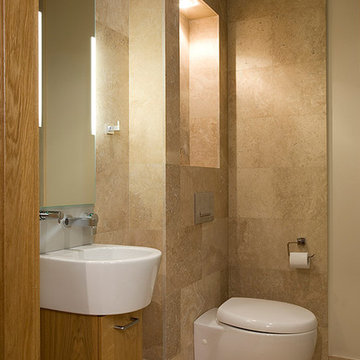134 ideas para aseos con baldosas y/o azulejos de travertino
Filtrar por
Presupuesto
Ordenar por:Popular hoy
41 - 60 de 134 fotos
Artículo 1 de 2
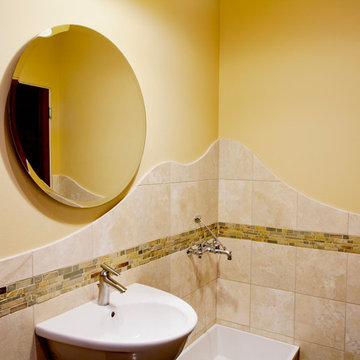
Flowing travertine tile with slate inserts, commerical mop sink tucked into corner.
Foto de aseo actual con baldosas y/o azulejos de travertino
Foto de aseo actual con baldosas y/o azulejos de travertino
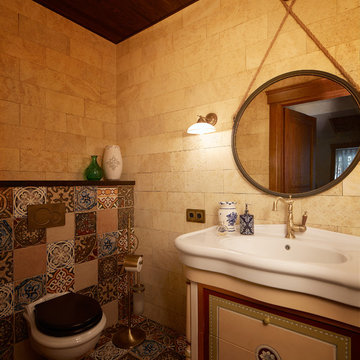
Дизайнер, автор проекта – Александр Воронов;
Фото – Михаил Поморцев | Pro.Foto
Diseño de aseo mediterráneo pequeño con sanitario de pared, baldosas y/o azulejos beige, baldosas y/o azulejos multicolor, paredes beige, suelo con mosaicos de baldosas, suelo multicolor, baldosas y/o azulejos de travertino y lavabo integrado
Diseño de aseo mediterráneo pequeño con sanitario de pared, baldosas y/o azulejos beige, baldosas y/o azulejos multicolor, paredes beige, suelo con mosaicos de baldosas, suelo multicolor, baldosas y/o azulejos de travertino y lavabo integrado
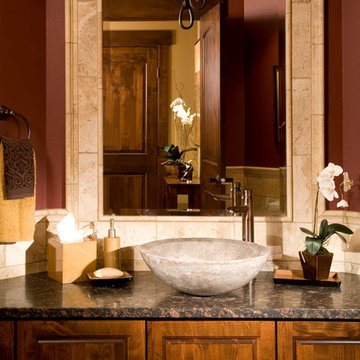
Roger Turk, Northlight Photography
Ejemplo de aseo tradicional renovado de tamaño medio con lavabo sobreencimera, puertas de armario de madera oscura, encimera de mármol, baldosas y/o azulejos beige, paredes rojas, baldosas y/o azulejos de travertino y armarios con paneles con relieve
Ejemplo de aseo tradicional renovado de tamaño medio con lavabo sobreencimera, puertas de armario de madera oscura, encimera de mármol, baldosas y/o azulejos beige, paredes rojas, baldosas y/o azulejos de travertino y armarios con paneles con relieve
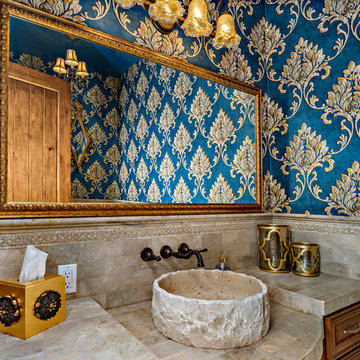
The travertine tile wraps the walls in this powder room. The ceiling height is 10 feet so the travertine tile on the wall was done extra high. The wallpaper gives this powder room a formal, jewel box feel.

アンティークリノベ
Modelo de aseo romántico pequeño con armarios con paneles lisos, puertas de armario blancas, baldosas y/o azulejos beige, baldosas y/o azulejos de travertino, paredes blancas, suelo de travertino, lavabo bajoencimera, encimera de travertino, suelo beige y encimeras beige
Modelo de aseo romántico pequeño con armarios con paneles lisos, puertas de armario blancas, baldosas y/o azulejos beige, baldosas y/o azulejos de travertino, paredes blancas, suelo de travertino, lavabo bajoencimera, encimera de travertino, suelo beige y encimeras beige
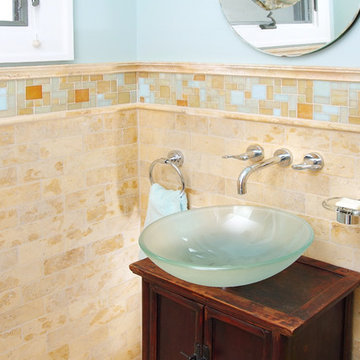
Half bath in Shaker heights
Modelo de aseo ecléctico con baldosas y/o azulejos de travertino
Modelo de aseo ecléctico con baldosas y/o azulejos de travertino
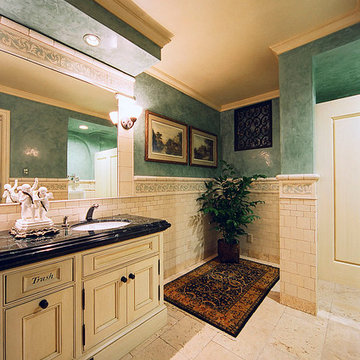
Imagen de aseo clásico de tamaño medio con armarios con paneles empotrados, puertas de armario con efecto envejecido, baldosas y/o azulejos beige, baldosas y/o azulejos de travertino, paredes verdes, suelo de travertino, lavabo bajoencimera y encimera de mármol
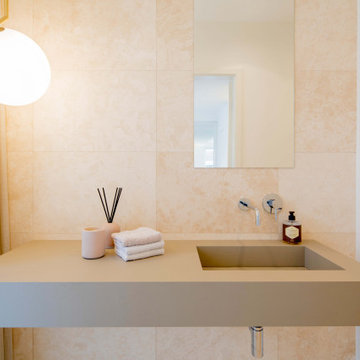
Foto de aseo flotante contemporáneo grande con sanitario de dos piezas, baldosas y/o azulejos beige, baldosas y/o azulejos de travertino, paredes beige, suelo de travertino, lavabo integrado, encimera de cemento, suelo beige y encimeras marrones
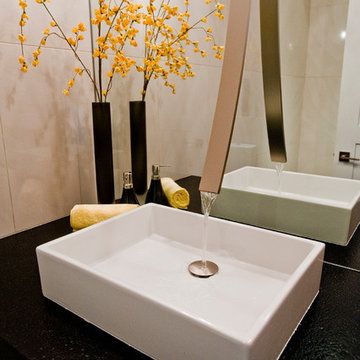
South Bozeman Tri-level Renovation - Wall Mount Waterfall Faucet
* Penny Lane Home Builders Design
* Ted Hanson Construction
* Lynn Donaldson Photography
* Interior finishes: Earth Elements
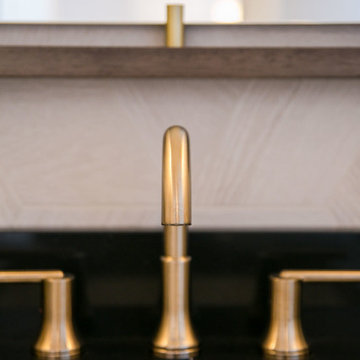
Our clients had just recently closed on their new house in Stapleton and were excited to transform it into their perfect forever home. They wanted to remodel the entire first floor to create a more open floor plan and develop a smoother flow through the house that better fit the needs of their family. The original layout consisted of several small rooms that just weren’t very functional, so we decided to remove the walls that were breaking up the space and restructure the first floor to create a wonderfully open feel.
After removing the existing walls, we rearranged their spaces to give them an office at the front of the house, a large living room, and a large dining room that connects seamlessly with the kitchen. We also wanted to center the foyer in the home and allow more light to travel through the first floor, so we replaced their existing doors with beautiful custom sliding doors to the back yard and a gorgeous walnut door with side lights to greet guests at the front of their home.
Living Room
Our clients wanted a living room that could accommodate an inviting sectional, a baby grand piano, and plenty of space for family game nights. So, we transformed what had been a small office and sitting room into a large open living room with custom wood columns. We wanted to avoid making the home feel too vast and monumental, so we designed custom beams and columns to define spaces and to make the house feel like a home. Aesthetically we wanted their home to be soft and inviting, so we utilized a neutral color palette with occasional accents of muted blues and greens.
Dining Room
Our clients were also looking for a large dining room that was open to the rest of the home and perfect for big family gatherings. So, we removed what had been a small family room and eat-in dining area to create a spacious dining room with a fireplace and bar. We added custom cabinetry to the bar area with open shelving for displaying and designed a custom surround for their fireplace that ties in with the wood work we designed for their living room. We brought in the tones and materiality from the kitchen to unite the spaces and added a mixed metal light fixture to bring the space together
Kitchen
We wanted the kitchen to be a real show stopper and carry through the calm muted tones we were utilizing throughout their home. We reoriented the kitchen to allow for a big beautiful custom island and to give us the opportunity for a focal wall with cooktop and range hood. Their custom island was perfectly complimented with a dramatic quartz counter top and oversized pendants making it the real center of their home. Since they enter the kitchen first when coming from their detached garage, we included a small mud-room area right by the back door to catch everyone’s coats and shoes as they come in. We also created a new walk-in pantry with plenty of open storage and a fun chalkboard door for writing notes, recipes, and grocery lists.
Office
We transformed the original dining room into a handsome office at the front of the house. We designed custom walnut built-ins to house all of their books, and added glass french doors to give them a bit of privacy without making the space too closed off. We painted the room a deep muted blue to create a glimpse of rich color through the french doors
Powder Room
The powder room is a wonderful play on textures. We used a neutral palette with contrasting tones to create dramatic moments in this little space with accents of brushed gold.
Master Bathroom
The existing master bathroom had an awkward layout and outdated finishes, so we redesigned the space to create a clean layout with a dream worthy shower. We continued to use neutral tones that tie in with the rest of the home, but had fun playing with tile textures and patterns to create an eye-catching vanity. The wood-look tile planks along the floor provide a soft backdrop for their new free-standing bathtub and contrast beautifully with the deep ash finish on the cabinetry.
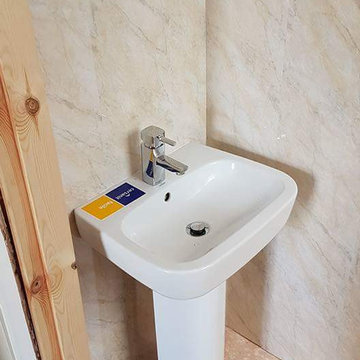
This was to convert a downstairs to have a downstaire toilet fitted with stud wall deciding a room with a glass block window in and also full redecorating of lounge and dining room including re tilling of fire place and boxing in of service pipe works and removal of wood chip wall paper.

This powder bathroom design was for Vicki Gunvalson of the Real Housewives of Orange County. The vanity came from Home Goods a few years ago and VG did not want to replace it, so I had Peter Bolton refinish it and give it new life through paint and a little added burlap to hide the interior of the open doors. The wall sconce light fixtures and Spanish hand painted mirror were another great antique store find here in San Diego.
Interior Design by Leanne Michael
Custom Wall & Vanity Finish by Peter Bolton
Photography by Gail Owens
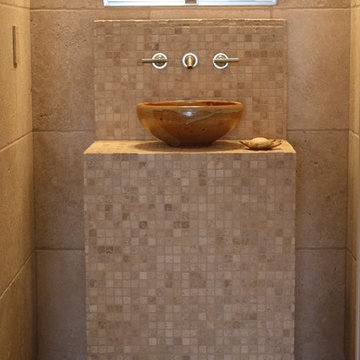
Custom-build beach home, private residence. Modern, clean-lines follow suit throughout this home.
Photography by Cinda Pfeil
Diseño de aseo moderno con baldosas y/o azulejos de travertino
Diseño de aseo moderno con baldosas y/o azulejos de travertino
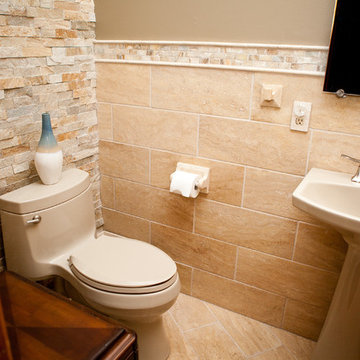
SRE Photography
Imagen de aseo clásico renovado con baldosas y/o azulejos de travertino
Imagen de aseo clásico renovado con baldosas y/o azulejos de travertino
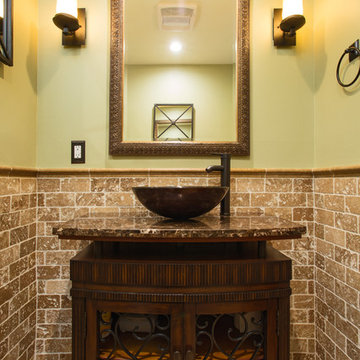
If the exterior of a house is its face the interior is its heart.
The house designed in the hacienda style was missing the matching interior.
We created a wonderful combination of Spanish color scheme and materials with amazing furniture style vanity and oil rubbed bronze fixture.
The floors are made of 4 different sized chiseled edge travertine and the wall tiles are 3"x6" notche travertine subway tiles with a chair rail finish on top.
the final touch to make this powder room feel bigger then it is are the mirrors hanging on the walls creating a fun effect of light bouncing from place to place.
Photography: R / G Photography
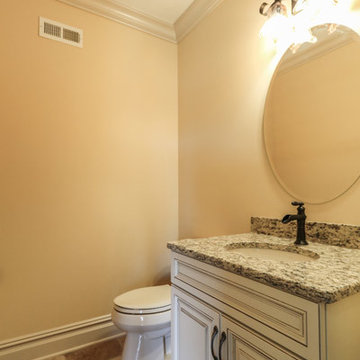
DJK Custom Homes
Ejemplo de aseo rústico de tamaño medio con armarios tipo mueble, puertas de armario blancas, baldosas y/o azulejos beige, baldosas y/o azulejos de travertino, paredes beige, suelo de madera oscura, lavabo encastrado, encimera de granito y suelo marrón
Ejemplo de aseo rústico de tamaño medio con armarios tipo mueble, puertas de armario blancas, baldosas y/o azulejos beige, baldosas y/o azulejos de travertino, paredes beige, suelo de madera oscura, lavabo encastrado, encimera de granito y suelo marrón
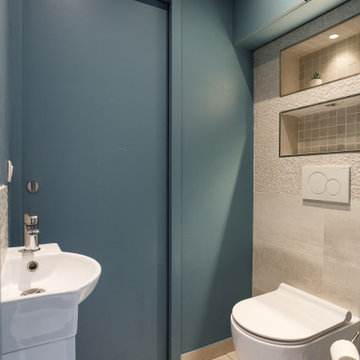
Foto de aseo a medida con sanitario de pared, baldosas y/o azulejos grises, baldosas y/o azulejos de travertino, lavabo suspendido, encimera de travertino y encimeras grises
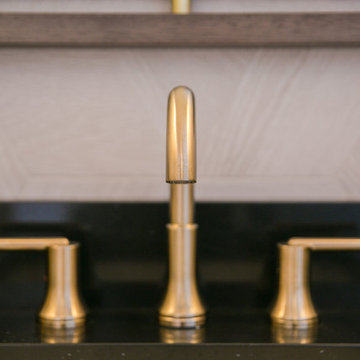
Our clients had just recently closed on their new house in Stapleton and were excited to transform it into their perfect forever home. They wanted to remodel the entire first floor to create a more open floor plan and develop a smoother flow through the house that better fit the needs of their family. The original layout consisted of several small rooms that just weren’t very functional, so we decided to remove the walls that were breaking up the space and restructure the first floor to create a wonderfully open feel.
After removing the existing walls, we rearranged their spaces to give them an office at the front of the house, a large living room, and a large dining room that connects seamlessly with the kitchen. We also wanted to center the foyer in the home and allow more light to travel through the first floor, so we replaced their existing doors with beautiful custom sliding doors to the back yard and a gorgeous walnut door with side lights to greet guests at the front of their home.
Living Room
Our clients wanted a living room that could accommodate an inviting sectional, a baby grand piano, and plenty of space for family game nights. So, we transformed what had been a small office and sitting room into a large open living room with custom wood columns. We wanted to avoid making the home feel too vast and monumental, so we designed custom beams and columns to define spaces and to make the house feel like a home. Aesthetically we wanted their home to be soft and inviting, so we utilized a neutral color palette with occasional accents of muted blues and greens.
Dining Room
Our clients were also looking for a large dining room that was open to the rest of the home and perfect for big family gatherings. So, we removed what had been a small family room and eat-in dining area to create a spacious dining room with a fireplace and bar. We added custom cabinetry to the bar area with open shelving for displaying and designed a custom surround for their fireplace that ties in with the wood work we designed for their living room. We brought in the tones and materiality from the kitchen to unite the spaces and added a mixed metal light fixture to bring the space together
Kitchen
We wanted the kitchen to be a real show stopper and carry through the calm muted tones we were utilizing throughout their home. We reoriented the kitchen to allow for a big beautiful custom island and to give us the opportunity for a focal wall with cooktop and range hood. Their custom island was perfectly complimented with a dramatic quartz counter top and oversized pendants making it the real center of their home. Since they enter the kitchen first when coming from their detached garage, we included a small mud-room area right by the back door to catch everyone’s coats and shoes as they come in. We also created a new walk-in pantry with plenty of open storage and a fun chalkboard door for writing notes, recipes, and grocery lists.
Office
We transformed the original dining room into a handsome office at the front of the house. We designed custom walnut built-ins to house all of their books, and added glass french doors to give them a bit of privacy without making the space too closed off. We painted the room a deep muted blue to create a glimpse of rich color through the french doors
Powder Room
The powder room is a wonderful play on textures. We used a neutral palette with contrasting tones to create dramatic moments in this little space with accents of brushed gold.
Master Bathroom
The existing master bathroom had an awkward layout and outdated finishes, so we redesigned the space to create a clean layout with a dream worthy shower. We continued to use neutral tones that tie in with the rest of the home, but had fun playing with tile textures and patterns to create an eye-catching vanity. The wood-look tile planks along the floor provide a soft backdrop for their new free-standing bathtub and contrast beautifully with the deep ash finish on the cabinetry.
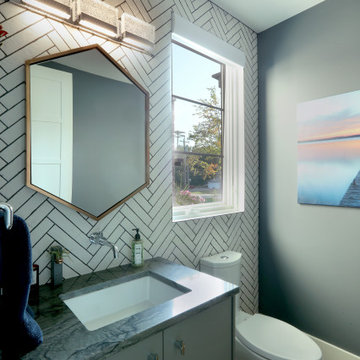
Foto de aseo clásico renovado de tamaño medio con armarios con paneles lisos, puertas de armario grises, sanitario de una pieza, baldosas y/o azulejos blancos, baldosas y/o azulejos de travertino, paredes grises, suelo de madera en tonos medios, lavabo bajoencimera, encimera de cuarcita y encimeras grises
134 ideas para aseos con baldosas y/o azulejos de travertino
3
