64 ideas para aseos con baldosas y/o azulejos blancas y negros
Filtrar por
Presupuesto
Ordenar por:Popular hoy
41 - 60 de 64 fotos
Artículo 1 de 3
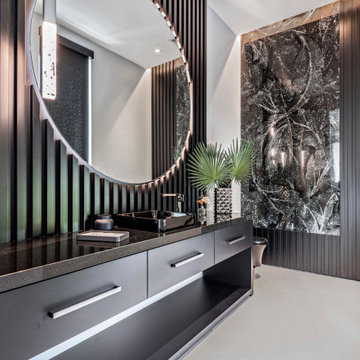
Diseño de aseo de pie actual de tamaño medio con armarios con paneles lisos, puertas de armario negras, sanitario de una pieza, baldosas y/o azulejos blancas y negros, baldosas y/o azulejos en mosaico, suelo de baldosas de porcelana, encimera de cuarzo compacto, encimeras negras y madera
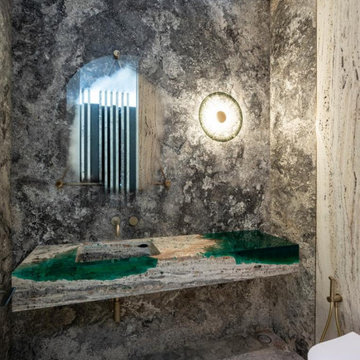
attractive casted epoxy on natural solid travertine block, all carved on CNC machine and hand polished
Imagen de aseo flotante minimalista de tamaño medio con sanitario de una pieza, baldosas y/o azulejos blancas y negros, baldosas y/o azulejos de travertino, paredes blancas, suelo de mármol, lavabo integrado, encimera de travertino, suelo blanco y encimeras verdes
Imagen de aseo flotante minimalista de tamaño medio con sanitario de una pieza, baldosas y/o azulejos blancas y negros, baldosas y/o azulejos de travertino, paredes blancas, suelo de mármol, lavabo integrado, encimera de travertino, suelo blanco y encimeras verdes
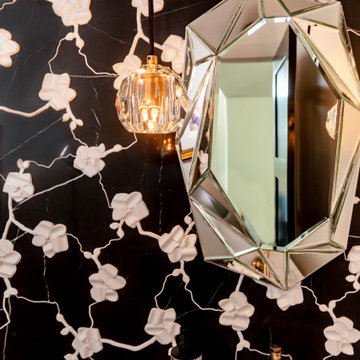
Black and white three dimensional marble orchid tile sets the stage for this over the top powder room. The marble pedestal sink with brass exposed plumbing is accented by glass ceiling pendants creating jaw dropping drama.
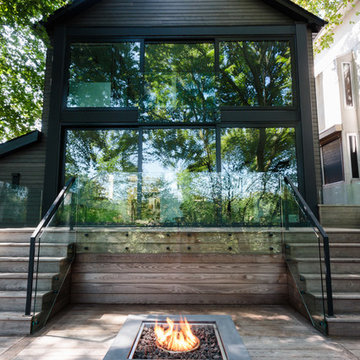
Traditional Rosedale home in Toronto, renovation to remove back of house and create curtain wall. Build cantilever deck with outdoor kitchen, Custom built and designed windows and doors, custom master closet, custom master bedroom, custom master bathroom and secondary bathroom. Building of 2 modern stone fireplaces, outdoor fire pit.
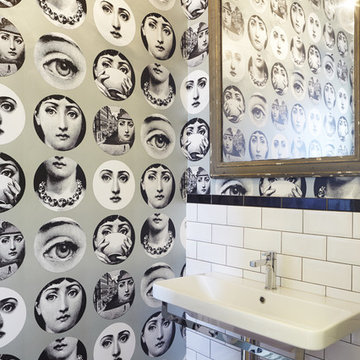
Christine Francis
Imagen de aseo tradicional renovado de tamaño medio con armarios abiertos, sanitario de una pieza, baldosas y/o azulejos blancas y negros, baldosas y/o azulejos de porcelana, paredes multicolor, suelo de madera oscura, lavabo suspendido y suelo marrón
Imagen de aseo tradicional renovado de tamaño medio con armarios abiertos, sanitario de una pieza, baldosas y/o azulejos blancas y negros, baldosas y/o azulejos de porcelana, paredes multicolor, suelo de madera oscura, lavabo suspendido y suelo marrón
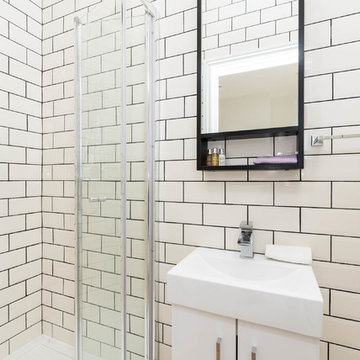
AA Drafting Solutions - Close up of Bedroom Ensuite
Ejemplo de aseo minimalista grande con armarios tipo vitrina, puertas de armario negras, sanitario de una pieza, baldosas y/o azulejos blancas y negros, baldosas y/o azulejos de cerámica, paredes blancas, suelo de mármol, lavabo tipo consola y suelo gris
Ejemplo de aseo minimalista grande con armarios tipo vitrina, puertas de armario negras, sanitario de una pieza, baldosas y/o azulejos blancas y negros, baldosas y/o azulejos de cerámica, paredes blancas, suelo de mármol, lavabo tipo consola y suelo gris
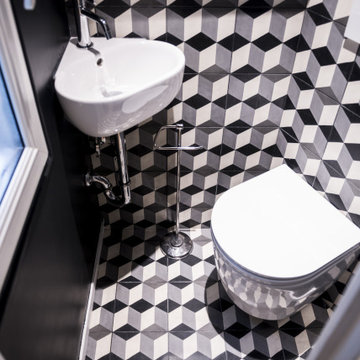
Foto de aseo actual con sanitario de pared, baldosas y/o azulejos blancas y negros, baldosas y/o azulejos de cemento, paredes negras, suelo de azulejos de cemento, lavabo suspendido y suelo negro
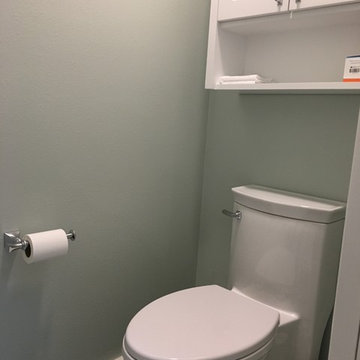
Diseño de aseo tradicional renovado grande con armarios estilo shaker, puertas de armario blancas, sanitario de una pieza, baldosas y/o azulejos blancas y negros, baldosas y/o azulejos de piedra, paredes grises, suelo de baldosas de porcelana, lavabo bajoencimera y encimera de cuarzo compacto
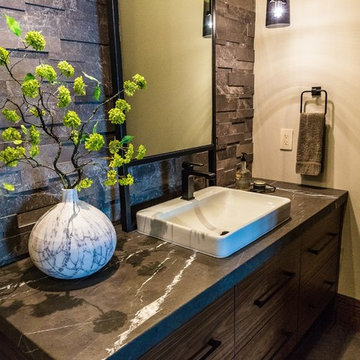
Wall hung vanity in Walnut with Tech Light pendants. Stone wall in ledgestone marble.
Imagen de aseo moderno grande con armarios con paneles lisos, puertas de armario de madera en tonos medios, sanitario de dos piezas, baldosas y/o azulejos blancas y negros, baldosas y/o azulejos de piedra, paredes beige, suelo de baldosas de porcelana, lavabo encastrado, encimera de mármol, suelo gris y encimeras negras
Imagen de aseo moderno grande con armarios con paneles lisos, puertas de armario de madera en tonos medios, sanitario de dos piezas, baldosas y/o azulejos blancas y negros, baldosas y/o azulejos de piedra, paredes beige, suelo de baldosas de porcelana, lavabo encastrado, encimera de mármol, suelo gris y encimeras negras
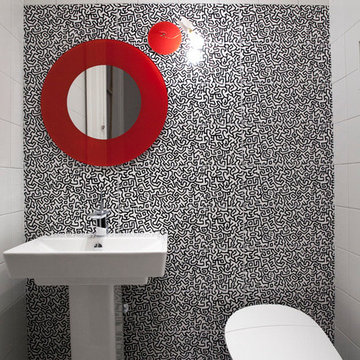
Equal elements of visual proportion and harmony was essential to a successfully designed room. In terms of color, the boldness of the tiles black and white pattern with its overall whimsical pattern made the selection a perfect fit for a playful and innovative room.
.
I liked the way the different shapes blend into each other, hardly indistinguishable from one another, yet decipherable. His shapes are visual mazes, archetypal ideograms of a sort. At a distance, they form a pattern; up close, they form a story. Many of the themes are about people and their connections to each other. Some are visually explicit; others are more reflective and discreet. Most are just fun and whimsical, appealing to children and to the uninhibited in us. They are also primitive in their bold lines and graphic imagery. Many shapes are of monsters and scary beings, relaying the innate fears of childhood and the exterior landscape of the reality of city life. In effect, they are graffiti like patterns, yet indelibly marked in our subconscious. In addition, the basic black, white, and red colors so essential to Haring’s work express the boldness and basic instincts of color and form.
In addition, my passion for both design and art found their aesthetic confluence in the expression of this whimsical statement of idea and function.
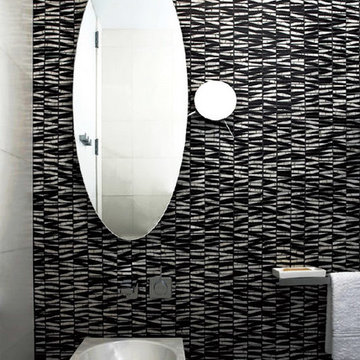
A 1920's Modernist black and white bath enlivens this upper east side apartment. The stark white tiles on all the walls except for the back wall and floor create a strong and dramatic contrast to the black and white marble zig-zag tiles. An oval mirror and satelllite make-up side element add to the fun.
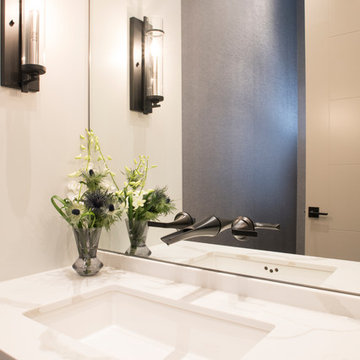
Imagen de aseo clásico renovado de tamaño medio con armarios con paneles lisos, puertas de armario grises, sanitario de dos piezas, baldosas y/o azulejos blancas y negros, paredes grises, suelo de baldosas de porcelana, lavabo bajoencimera, encimera de cuarcita, suelo gris y encimeras blancas
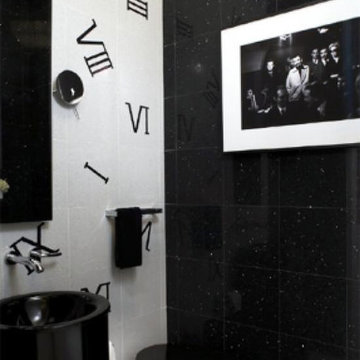
This Cole Porter inspired black and white bath with custom designed roman numeral tiles displays a chic and dramatic flair. Like the "tick-tick-tock" of Porter's clock, the room brings us back to the 1920's.
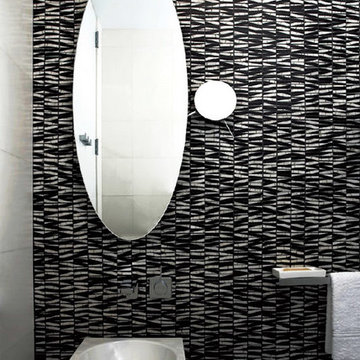
This black and white bath interweaves a tapestry of contraries. Black and white tile suggestive of sonorous waves of water crate an apt backdrop for the white square sink and white water closet. The decorative mirrors, somewhat surrealistic, are a metaphoric play on geometry with small round magnifying mirrors orbiting the larger oval.
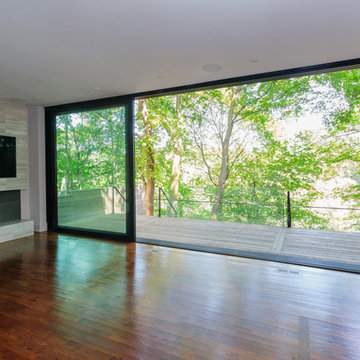
Traditional Rosedale home in Toronto, renovation to remove back of house and create curtain wall. Build cantilever deck with outdoor kitchen, Custom built and designed windows and doors, custom master closet, custom master bedroom, custom master bathroom and secondary bathroom. Building of 2 modern stone fireplaces, outdoor fire pit.
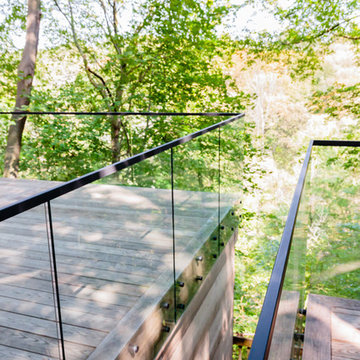
Traditional Rosedale home in Toronto, renovation to remove back of house and create curtain wall. Build cantilever deck with outdoor kitchen, Custom built and designed windows and doors, custom master closet, custom master bedroom, custom master bathroom and secondary bathroom. Building of 2 modern stone fireplaces, outdoor fire pit.
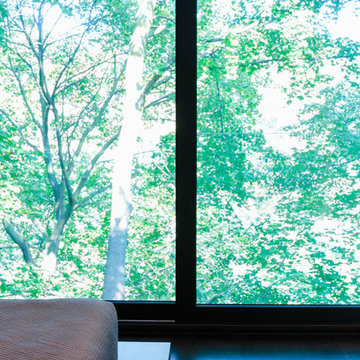
Traditional Rosedale home in Toronto, renovation to remove back of house and create curtain wall. Build cantilever deck with outdoor kitchen, Custom built and designed windows and doors, custom master closet, custom master bedroom, custom master bathroom and secondary bathroom. Building of 2 modern stone fireplaces, outdoor fire pit.
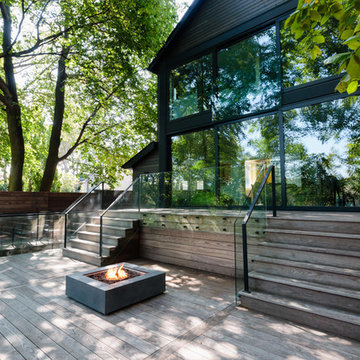
Traditional Rosedale home in Toronto, renovation to remove back of house and create curtain wall. Build cantilever deck with outdoor kitchen, Custom built and designed windows and doors, custom master closet, custom master bedroom, custom master bathroom and secondary bathroom. Building of 2 modern stone fireplaces, outdoor fire pit.
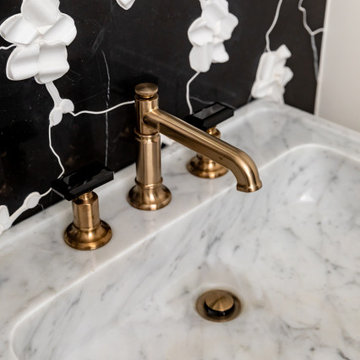
Black and white three dimensional marble orchid tile sets the stage for this over the top powder room. The marble pedestal sink with brass exposed plumbing is accented by glass ceiling pendants creating jaw dropping drama.
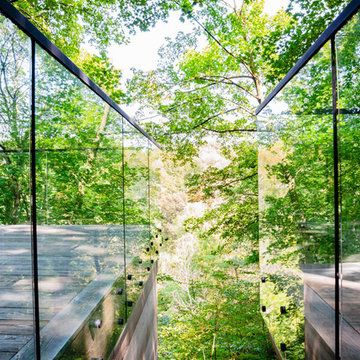
Traditional Rosedale home in Toronto, renovation to remove back of house and create curtain wall. Build cantilever deck with outdoor kitchen, Custom built and designed windows and doors, custom master closet, custom master bedroom, custom master bathroom and secondary bathroom. Building of 2 modern stone fireplaces, outdoor fire pit.
64 ideas para aseos con baldosas y/o azulejos blancas y negros
3