448 ideas para aseos con armarios estilo shaker y suelo de madera en tonos medios
Filtrar por
Presupuesto
Ordenar por:Popular hoy
121 - 140 de 448 fotos
Artículo 1 de 3
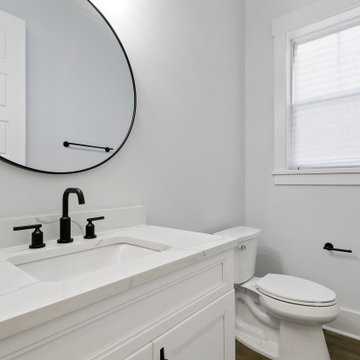
Modelo de aseo a medida costero de tamaño medio con armarios estilo shaker, puertas de armario blancas, sanitario de dos piezas, paredes grises, suelo de madera en tonos medios, lavabo bajoencimera, encimera de cuarzo compacto, suelo gris y encimeras blancas

Modelo de aseo a medida tradicional renovado con armarios estilo shaker, puertas de armario grises, sanitario de dos piezas, paredes multicolor, suelo de madera en tonos medios, lavabo bajoencimera, encimera de mármol, suelo marrón, encimeras grises y papel pintado
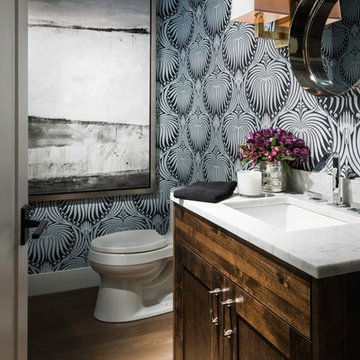
Jeremy Mason McGraw
Modelo de aseo tradicional renovado pequeño con lavabo bajoencimera, armarios estilo shaker, encimera de mármol, sanitario de una pieza, suelo de madera en tonos medios y puertas de armario de madera en tonos medios
Modelo de aseo tradicional renovado pequeño con lavabo bajoencimera, armarios estilo shaker, encimera de mármol, sanitario de una pieza, suelo de madera en tonos medios y puertas de armario de madera en tonos medios
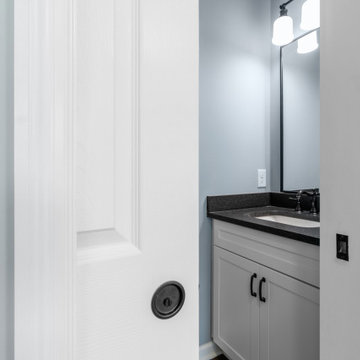
Soft close pocket doors make a nice touch for this family of 6.
Modelo de aseo a medida tradicional renovado pequeño con armarios estilo shaker, puertas de armario blancas, sanitario de una pieza, paredes azules, suelo de madera en tonos medios, lavabo bajoencimera, encimera de granito, suelo marrón y encimeras negras
Modelo de aseo a medida tradicional renovado pequeño con armarios estilo shaker, puertas de armario blancas, sanitario de una pieza, paredes azules, suelo de madera en tonos medios, lavabo bajoencimera, encimera de granito, suelo marrón y encimeras negras
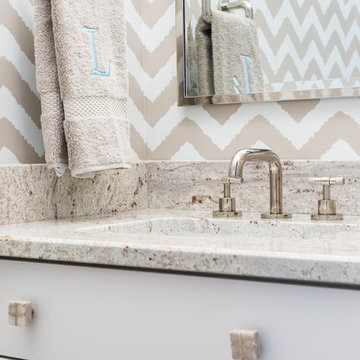
Photo Credit: Eastman Creative
Foto de aseo clásico renovado pequeño con armarios estilo shaker, puertas de armario grises, sanitario de dos piezas, suelo de madera en tonos medios, lavabo bajoencimera, encimera de granito, suelo marrón y encimeras beige
Foto de aseo clásico renovado pequeño con armarios estilo shaker, puertas de armario grises, sanitario de dos piezas, suelo de madera en tonos medios, lavabo bajoencimera, encimera de granito, suelo marrón y encimeras beige
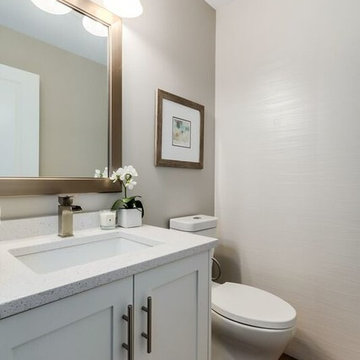
We wanted a soft look in this powder room. The creamy colored waved wall of tile gave it some design Impact but still kept the space warm and inviting.

Imagen de aseo a medida tradicional renovado pequeño con armarios estilo shaker, puertas de armario negras, suelo de madera en tonos medios, lavabo bajoencimera, encimera de cuarzo compacto, suelo marrón, encimeras negras y papel pintado
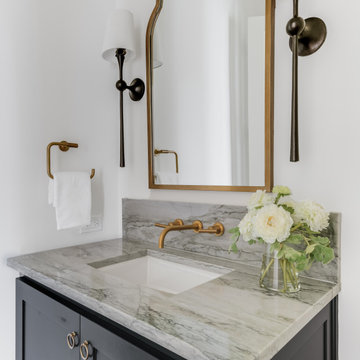
Stunning traditional home in the Devonshire neighborhood of Dallas.
Diseño de aseo flotante tradicional renovado grande con armarios estilo shaker, puertas de armario negras, paredes blancas, suelo de madera en tonos medios, lavabo bajoencimera, encimera de cuarcita, suelo marrón y encimeras grises
Diseño de aseo flotante tradicional renovado grande con armarios estilo shaker, puertas de armario negras, paredes blancas, suelo de madera en tonos medios, lavabo bajoencimera, encimera de cuarcita, suelo marrón y encimeras grises
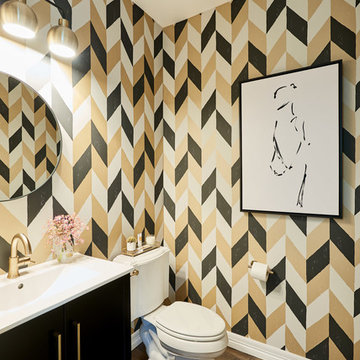
Chayce Lanphear
Ejemplo de aseo actual pequeño con armarios estilo shaker, puertas de armario negras, sanitario de dos piezas, paredes multicolor, suelo de madera en tonos medios, lavabo integrado, suelo marrón y encimeras blancas
Ejemplo de aseo actual pequeño con armarios estilo shaker, puertas de armario negras, sanitario de dos piezas, paredes multicolor, suelo de madera en tonos medios, lavabo integrado, suelo marrón y encimeras blancas

This powder room is bold through and through. Painted the same throughout in the same shade of blue, the vanity, walls, paneling, ceiling, and door create a bold and unique room. A classic take on a monotone palette in a small space.
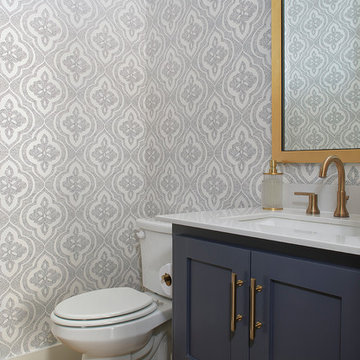
Diseño de aseo tradicional renovado con armarios estilo shaker, puertas de armario azules, sanitario de dos piezas, suelo de madera en tonos medios, lavabo bajoencimera, suelo marrón y encimeras blancas
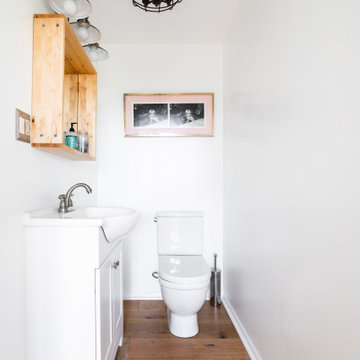
Imagen de aseo a medida de estilo americano pequeño con armarios estilo shaker, puertas de armario blancas, paredes blancas, suelo de madera en tonos medios y suelo marrón
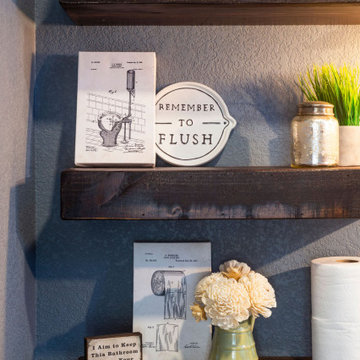
Our clients were looking to make this home their forever home and to create a warm and welcoming space that the whole family would enjoy returning to every day. One of our primary goals in this project was to change how our clients moved through their home. We tossed aside the existing walls that blocked off the kitchen and introduced a butler’s pantry to connect the kitchen directly to the dining room. Contrast is king in this home, and we utilized a variety of light and dark finishes to create distinctive layers and lean into opportunities for accents. To tie the space in this home together, we introduced warm hardwood flooring throughout the main level and selected a soft grey paint as our primary wall color.
Kitchen- The heart of this home is most definitely the kitchen! We erased every trace of the original builder kitchen and created a space that welcomes one and all. The glorious island, with its light cabinetry and dramatic quartz countertop, provides the perfect gathering place for morning coffee and baking sessions. At the perimeter of the kitchen, we selected a handsome grey finish with a brushed linen effect for an extra touch of texture that ties in with the high variation backsplash tile giving us a softened handmade feel. Black metal accents from the hardware to the light fixtures unite the kitchen with the rest of the home.
Butler’s Pantry- The Butler’s Pantry quickly became one of our favorite spaces in this home! We had fun with the backsplash tile patten (utilizing the same tile we highlighted in the kitchen but installed in a herringbone pattern). Continuing the warm tones through this space with the butcher block counter and open shelving, it works to unite the front and back of the house. Plus, this space is home to the kegerator with custom family tap handles!
Mud Room- We wanted to make sure we gave this busy family a landing place for all their belongings. With plenty of cabinetry storage, a sweet built-in bench, and hooks galore there’s no more jockeying to find a home for coats.
Fireplace- A double-sided fireplace means double the opportunity for a dramatic focal point! On the living room side (the tv-free grown-up zone) we utilized reclaimed wooden planks to add layers of texture and bring in more cozy warm vibes. On the family room side (aka the tv room) we mixed it up with a travertine ledger stone that ties in with the warm tones of the kitchen island.
Staircase- The standard builder handrail was just not going to do it anymore! So, we leveled up designed a custom steel & wood railing for this home with a dark finish that allows it to contrast beautifully against the walls and tie in with the dark accent finishes throughout the home.
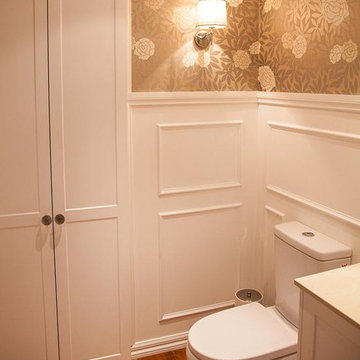
In this powder room we added wainscotting and wallpaper for an elegant look, Being such a small space it was important to have a cupboard for storage so we used the same style door as the basin cabinetry.
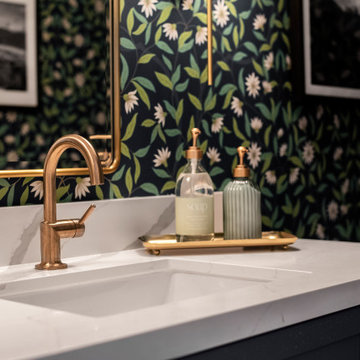
This project features a six-foot addition on the back of the home, allowing us to open up the kitchen and family room for this young and active family. These spaces were redesigned to accommodate a large open kitchen, featuring cabinets in a beautiful sage color, that opens onto the dining area and family room. Natural stone countertops add texture to the space without dominating the room.
The powder room footprint stayed the same, but new cabinetry, mirrors, and fixtures compliment the bold wallpaper, making this space surprising and fun, like a piece of statement jewelry in the middle of the home.
The kid's bathroom is youthful while still being able to age with the children. An ombre pink and white floor tile is complimented by a greenish/blue vanity and a coordinating shower niche accent tile. White walls and gold fixtures complete the space.
The primary bathroom is more sophisticated but still colorful and full of life. The wood-style chevron floor tiles anchor the room while more light and airy tones of white, blue, and cream finish the rest of the space. The freestanding tub and large shower make this the perfect retreat after a long day.

Diseño de aseo de pie de estilo de casa de campo pequeño con armarios estilo shaker, puertas de armario azules, sanitario de dos piezas, baldosas y/o azulejos multicolor, baldosas y/o azulejos de porcelana, paredes blancas, suelo de madera en tonos medios, lavabo bajoencimera, suelo marrón y encimeras blancas
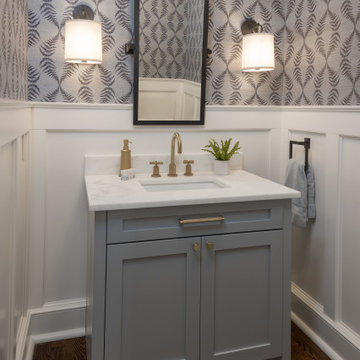
The powder room was a complete redesign. We removed the pedestal sink and replaced it with a custom base cabinet. The counters are quartzite with undermount porcelain sink. Burnished brass and oil rubbed bronze on the fixtures and lighting. The cabinet was painted in place. The tile flooring was removed and replaced with hardwood to match the rest of the first floor.
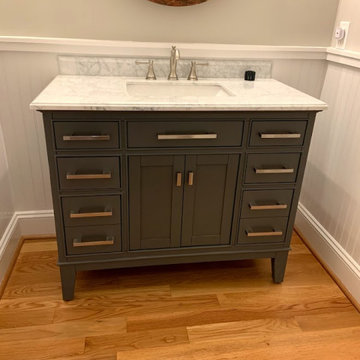
Ejemplo de aseo de pie tradicional renovado de tamaño medio con armarios estilo shaker, puertas de armario grises, paredes beige, suelo de madera en tonos medios, lavabo bajoencimera, encimera de mármol y encimeras blancas
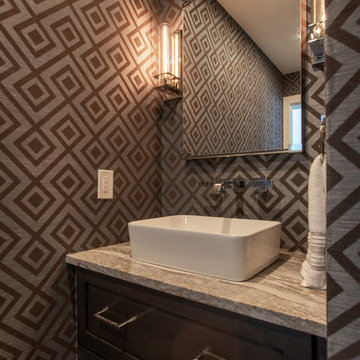
Interesting use of wallpaper and decor make this tiny powder room stylish and classy.
Project designed by Denver, Colorado interior design Margarita Bravo. She serves Denver as well as surrounding areas such as Cherry Hills Village, Englewood, Greenwood Village, and Bow Mar.
For more about MARGARITA BRAVO, click here: https://www.margaritabravo.com/
To learn more about this project, click here: https://www.margaritabravo.com/portfolio/colorado-nature-inspired-getaway/
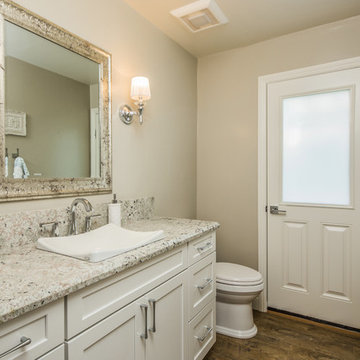
Original 1960’s small beach home. Added master bedroom/bathroom suite and expanded the kitchen with the extensive addition. Re routed stair case to have open concept foyer. All new interior finishes, plumbing and electrical. Outdoor room heavy timber construction craftsman style, major structural changes in order to create open concept living.
448 ideas para aseos con armarios estilo shaker y suelo de madera en tonos medios
7