448 ideas para aseos con armarios estilo shaker y suelo de madera en tonos medios
Filtrar por
Presupuesto
Ordenar por:Popular hoy
81 - 100 de 448 fotos
Artículo 1 de 3
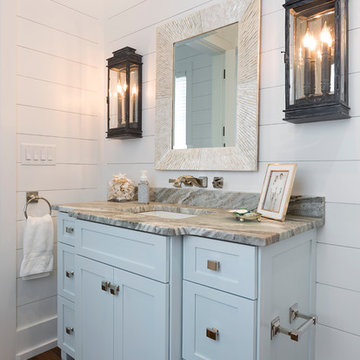
Imagen de aseo costero de tamaño medio con armarios estilo shaker, puertas de armario azules, paredes blancas, suelo de madera en tonos medios, lavabo bajoencimera, encimera de mármol, suelo marrón y encimeras grises
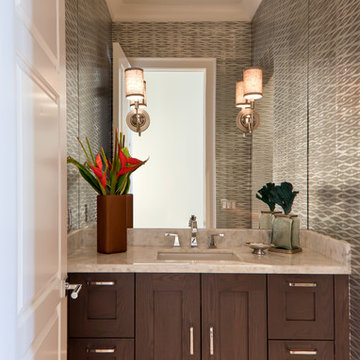
Lori Hamilton
Diseño de aseo tradicional renovado con lavabo bajoencimera, armarios estilo shaker, puertas de armario de madera en tonos medios, suelo de madera en tonos medios y paredes grises
Diseño de aseo tradicional renovado con lavabo bajoencimera, armarios estilo shaker, puertas de armario de madera en tonos medios, suelo de madera en tonos medios y paredes grises
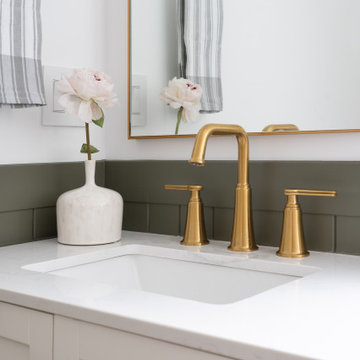
Sweet powder room with earthy natural tones. Gold hardware and fixtures add an elegant touch to the space, while the darker wainscoting adds a little something extra.
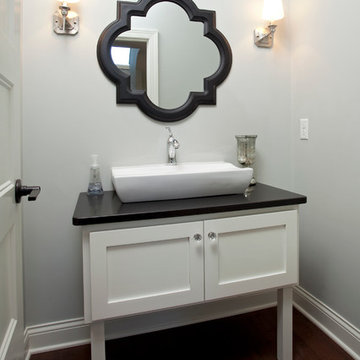
Shultz Photo Design
Ejemplo de aseo clásico renovado con lavabo sobreencimera, armarios estilo shaker, puertas de armario blancas, encimera de granito, paredes grises y suelo de madera en tonos medios
Ejemplo de aseo clásico renovado con lavabo sobreencimera, armarios estilo shaker, puertas de armario blancas, encimera de granito, paredes grises y suelo de madera en tonos medios
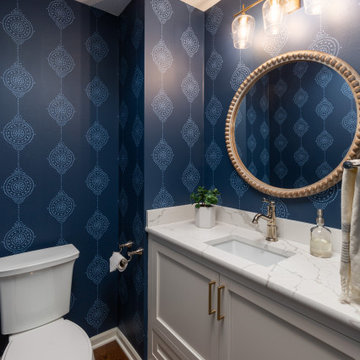
A gorgeous powder bathroom with a custom white cabinet with a pull-out step. MSI Q Quartz counter in Calcatta Laza and a Moen Belfield faucet. The Serena & Lily wallpaper adds color and drama.
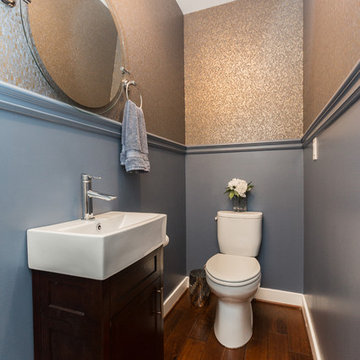
This second powder room in this home does not take a back seat to the first!
We enhanced this bathroom's wall design by adding wainscoting and painted the trim to match the lower wall color rather than the standard white! Let us know what you think! The wallpaper above is a breathtaking blue and gold combination that's an absolute show stopper!

Foto de aseo a medida costero de tamaño medio con armarios estilo shaker, puertas de armario blancas, sanitario de dos piezas, paredes grises, suelo de madera en tonos medios, lavabo bajoencimera, encimera de cuarcita, suelo marrón, encimeras blancas y machihembrado
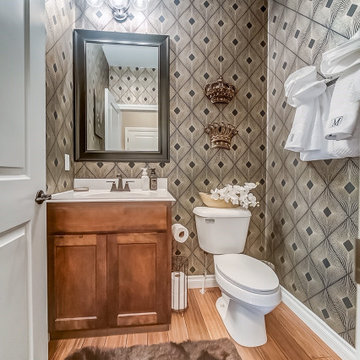
Elegant Half Bath makeover.
Diseño de aseo de pie contemporáneo pequeño con armarios estilo shaker, puertas de armario de madera oscura, sanitario de una pieza, suelo de madera en tonos medios, lavabo suspendido, encimera de mármol, encimeras blancas y papel pintado
Diseño de aseo de pie contemporáneo pequeño con armarios estilo shaker, puertas de armario de madera oscura, sanitario de una pieza, suelo de madera en tonos medios, lavabo suspendido, encimera de mármol, encimeras blancas y papel pintado
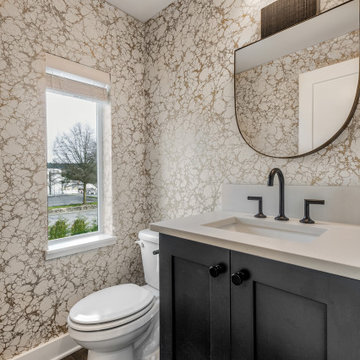
Ejemplo de aseo a medida tradicional renovado con armarios estilo shaker, puertas de armario negras, sanitario de dos piezas, paredes multicolor, suelo de madera en tonos medios, lavabo bajoencimera, suelo marrón, encimeras beige y papel pintado

This first floor remodel included the kitchen, powder room, mudroom, laundry room, living room and office. The bright, white kitchen is accented by gray-blue island with seating for four. We removed the wall between the kitchen and dining room to create an open floor plan. A special feature is the custom-made cherry desk and white built in shelving we created in the office. Photo Credit: Linda McManus Images
Rudloff Custom Builders has won Best of Houzz for Customer Service in 2014, 2015 2016, 2017 and 2019. We also were voted Best of Design in 2016, 2017, 2018, 2019 which only 2% of professionals receive. Rudloff Custom Builders has been featured on Houzz in their Kitchen of the Week, What to Know About Using Reclaimed Wood in the Kitchen as well as included in their Bathroom WorkBook article. We are a full service, certified remodeling company that covers all of the Philadelphia suburban area. This business, like most others, developed from a friendship of young entrepreneurs who wanted to make a difference in their clients’ lives, one household at a time. This relationship between partners is much more than a friendship. Edward and Stephen Rudloff are brothers who have renovated and built custom homes together paying close attention to detail. They are carpenters by trade and understand concept and execution. Rudloff Custom Builders will provide services for you with the highest level of professionalism, quality, detail, punctuality and craftsmanship, every step of the way along our journey together.
Specializing in residential construction allows us to connect with our clients early in the design phase to ensure that every detail is captured as you imagined. One stop shopping is essentially what you will receive with Rudloff Custom Builders from design of your project to the construction of your dreams, executed by on-site project managers and skilled craftsmen. Our concept: envision our client’s ideas and make them a reality. Our mission: CREATING LIFETIME RELATIONSHIPS BUILT ON TRUST AND INTEGRITY.
Photo Credit: Linda McManus Images
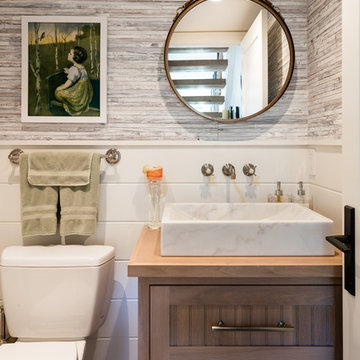
Ejemplo de aseo tradicional renovado con armarios estilo shaker, puertas de armario de madera oscura, paredes grises, suelo de madera en tonos medios, lavabo sobreencimera, encimera de madera, suelo marrón y encimeras marrones
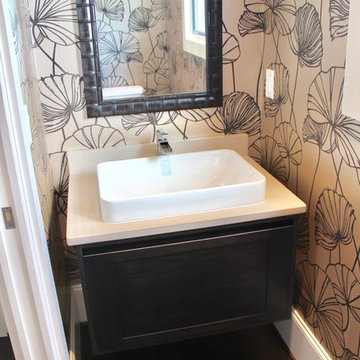
Foto de aseo moderno pequeño con armarios estilo shaker, puertas de armario de madera en tonos medios, suelo de madera en tonos medios, lavabo sobreencimera, encimera de cuarzo compacto y suelo marrón
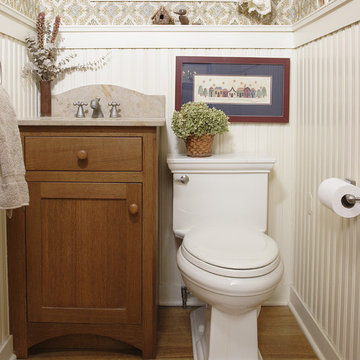
This powder room is complementary to the traditional style of this Hinsdale, IL home. Normandy Designer Stephanie Bryant, CKD worked closely with the homeowners in order to further enhance the existing charm of their home.

Imagen de aseo a medida costero pequeño con armarios estilo shaker, puertas de armario blancas, sanitario de dos piezas, baldosas y/o azulejos blancos, baldosas y/o azulejos de cerámica, paredes negras, suelo de madera en tonos medios, lavabo bajoencimera, encimera de cuarzo compacto, suelo marrón, encimeras blancas y papel pintado
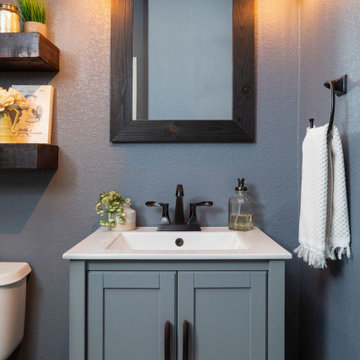
Our clients were looking to make this home their forever home and to create a warm and welcoming space that the whole family would enjoy returning to every day. One of our primary goals in this project was to change how our clients moved through their home. We tossed aside the existing walls that blocked off the kitchen and introduced a butler’s pantry to connect the kitchen directly to the dining room. Contrast is king in this home, and we utilized a variety of light and dark finishes to create distinctive layers and lean into opportunities for accents. To tie the space in this home together, we introduced warm hardwood flooring throughout the main level and selected a soft grey paint as our primary wall color.
Kitchen- The heart of this home is most definitely the kitchen! We erased every trace of the original builder kitchen and created a space that welcomes one and all. The glorious island, with its light cabinetry and dramatic quartz countertop, provides the perfect gathering place for morning coffee and baking sessions. At the perimeter of the kitchen, we selected a handsome grey finish with a brushed linen effect for an extra touch of texture that ties in with the high variation backsplash tile giving us a softened handmade feel. Black metal accents from the hardware to the light fixtures unite the kitchen with the rest of the home.
Butler’s Pantry- The Butler’s Pantry quickly became one of our favorite spaces in this home! We had fun with the backsplash tile patten (utilizing the same tile we highlighted in the kitchen but installed in a herringbone pattern). Continuing the warm tones through this space with the butcher block counter and open shelving, it works to unite the front and back of the house. Plus, this space is home to the kegerator with custom family tap handles!
Mud Room- We wanted to make sure we gave this busy family a landing place for all their belongings. With plenty of cabinetry storage, a sweet built-in bench, and hooks galore there’s no more jockeying to find a home for coats.
Fireplace- A double-sided fireplace means double the opportunity for a dramatic focal point! On the living room side (the tv-free grown-up zone) we utilized reclaimed wooden planks to add layers of texture and bring in more cozy warm vibes. On the family room side (aka the tv room) we mixed it up with a travertine ledger stone that ties in with the warm tones of the kitchen island.
Staircase- The standard builder handrail was just not going to do it anymore! So, we leveled up designed a custom steel & wood railing for this home with a dark finish that allows it to contrast beautifully against the walls and tie in with the dark accent finishes throughout the home.
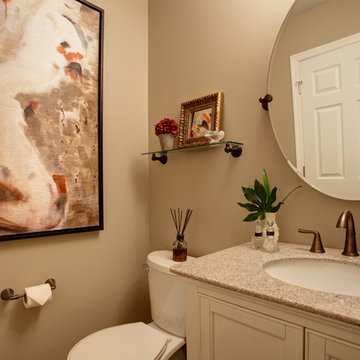
Small spacea love large artwork The new powder room, before a master tub and shower, is small but brings drama with artwork from Uttermost. Paint color is "Balanced Beige" by Sherwin-Williams. (decorating continues)
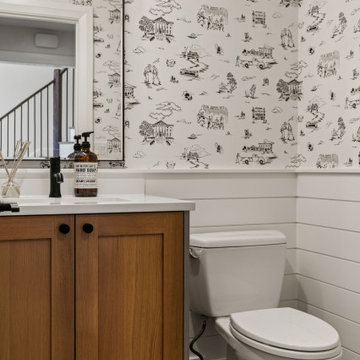
A small powder bath big in character with whimsical wallpaper and shiplap.
Interior design by: H2D Architecture + Design
www.h2darchitects.com
Photos by: Anastasiya Andreychuk Photography
#seattlearchitect
#h2darchitects
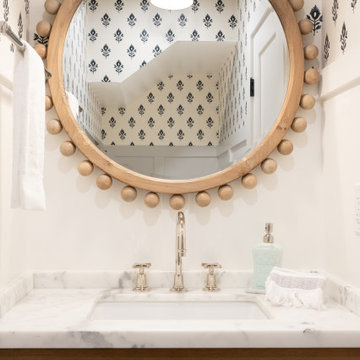
Cute powder room featuring white paneling, navy and white wallpaper, custom-stained vanity, marble counters and polished nickel fixtures.
Modelo de aseo a medida clásico pequeño con armarios estilo shaker, puertas de armario marrones, sanitario de una pieza, paredes blancas, suelo de madera en tonos medios, lavabo bajoencimera, encimera de mármol, suelo marrón, encimeras blancas y papel pintado
Modelo de aseo a medida clásico pequeño con armarios estilo shaker, puertas de armario marrones, sanitario de una pieza, paredes blancas, suelo de madera en tonos medios, lavabo bajoencimera, encimera de mármol, suelo marrón, encimeras blancas y papel pintado
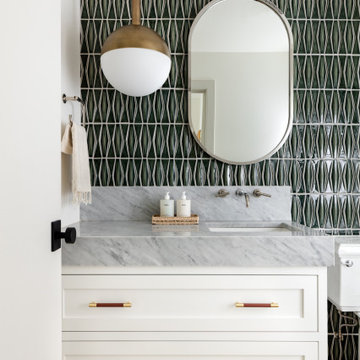
Our Seattle studio gave this dated family home a fabulous facelift with bright interiors, stylish furnishings, and thoughtful decor. We kept all the original interior doors but gave them a beautiful coat of paint and fitted stylish matte black hardware to provide them with that extra elegance. Painting the millwork a creamy light grey color created a fun, unique contrast against the white walls. We opened up walls to create a spacious great room, perfect for this family who loves to entertain. We reimagined the existing pantry as a wet bar, currently a hugely popular spot in the home. To create a seamless indoor-outdoor living space, we used NanaWall doors off the kitchen and living room, allowing our clients to have an open atmosphere in their backyard oasis and covered front deck. Heaters were also added to the front porch ensuring they could enjoy it during all seasons. We used durable furnishings throughout the home to accommodate the growing needs of their two small kids and two dogs. Neutral finishes, warm wood tones, and pops of color achieve a light and airy look reminiscent of the coastal appeal of Puget Sound – only a couple of blocks away from this home. We ensured that we delivered a bold, timeless home to our clients, with every detail reflecting their beautiful personalities.
---
Project designed by interior design studio Kimberlee Marie Interiors. They serve the Seattle metro area including Seattle, Bellevue, Kirkland, Medina, Clyde Hill, and Hunts Point.
For more about Kimberlee Marie Interiors, see here: https://www.kimberleemarie.com/
To learn more about this project, see here:
https://www.kimberleemarie.com/richmond-beach-home-remodel

Inspiro 8 Studio
Ejemplo de aseo de estilo de casa de campo pequeño con armarios estilo shaker, puertas de armario de madera oscura, sanitario de una pieza, paredes azules, lavabo sobreencimera, encimera de madera, suelo marrón, suelo de madera en tonos medios y encimeras marrones
Ejemplo de aseo de estilo de casa de campo pequeño con armarios estilo shaker, puertas de armario de madera oscura, sanitario de una pieza, paredes azules, lavabo sobreencimera, encimera de madera, suelo marrón, suelo de madera en tonos medios y encimeras marrones
448 ideas para aseos con armarios estilo shaker y suelo de madera en tonos medios
5