452 ideas para aseos con armarios con rebordes decorativos y lavabo bajoencimera
Filtrar por
Presupuesto
Ordenar por:Popular hoy
21 - 40 de 452 fotos
Artículo 1 de 3

Stylish Productions
Modelo de aseo a medida costero con armarios con rebordes decorativos, puertas de armario blancas, paredes multicolor, suelo de madera en tonos medios, lavabo bajoencimera, suelo marrón, encimeras grises, boiserie y papel pintado
Modelo de aseo a medida costero con armarios con rebordes decorativos, puertas de armario blancas, paredes multicolor, suelo de madera en tonos medios, lavabo bajoencimera, suelo marrón, encimeras grises, boiserie y papel pintado
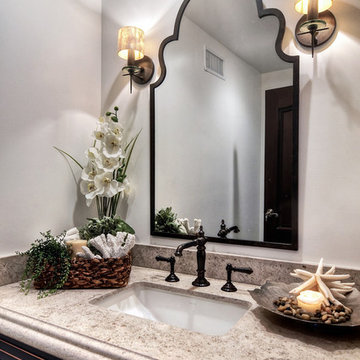
Diseño de aseo mediterráneo de tamaño medio con armarios con rebordes decorativos, puertas de armario de madera en tonos medios, paredes blancas y lavabo bajoencimera
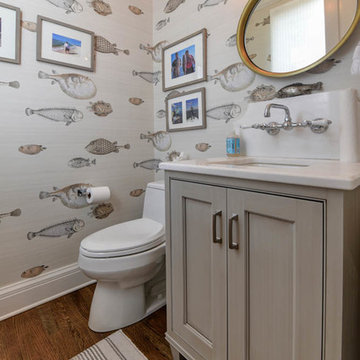
Foto de aseo marinero de tamaño medio con armarios con rebordes decorativos, puertas de armario marrones, paredes multicolor, suelo de madera en tonos medios, lavabo bajoencimera, suelo marrón, sanitario de una pieza y encimera de acrílico
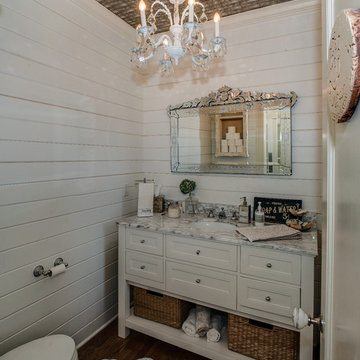
phoenix photographic
Ejemplo de aseo tradicional de tamaño medio con armarios con rebordes decorativos, puertas de armario blancas, sanitario de una pieza, paredes blancas, suelo de madera en tonos medios, lavabo bajoencimera, encimera de cuarzo compacto y encimeras grises
Ejemplo de aseo tradicional de tamaño medio con armarios con rebordes decorativos, puertas de armario blancas, sanitario de una pieza, paredes blancas, suelo de madera en tonos medios, lavabo bajoencimera, encimera de cuarzo compacto y encimeras grises
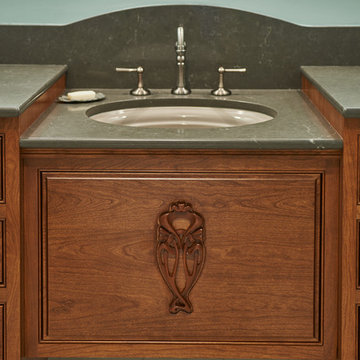
Los Gatos powder room in style of Art Nouveau! With the great products and creativity we get amazing projects and happy, satisfied clients.
Caesarstone Classico / Piatra Grey countertop, Crystal cabinets, fully custom, cherry wood with nutmeg stain, inset with beaded detail. Mirror by Hubbardton Forge. Sink by Kohler Devonshire in Cashmere color. Knobs by Berenson Decorative Hardware, Art Nouveau collection. Tile by Crossville porcelain field and tile, Virtue series — in Los Gatos, California.
Dean J Birinyi

It’s always a blessing when your clients become friends - and that’s exactly what blossomed out of this two-phase remodel (along with three transformed spaces!). These clients were such a joy to work with and made what, at times, was a challenging job feel seamless. This project consisted of two phases, the first being a reconfiguration and update of their master bathroom, guest bathroom, and hallway closets, and the second a kitchen remodel.
In keeping with the style of the home, we decided to run with what we called “traditional with farmhouse charm” – warm wood tones, cement tile, traditional patterns, and you can’t forget the pops of color! The master bathroom airs on the masculine side with a mostly black, white, and wood color palette, while the powder room is very feminine with pastel colors.
When the bathroom projects were wrapped, it didn’t take long before we moved on to the kitchen. The kitchen already had a nice flow, so we didn’t need to move any plumbing or appliances. Instead, we just gave it the facelift it deserved! We wanted to continue the farmhouse charm and landed on a gorgeous terracotta and ceramic hand-painted tile for the backsplash, concrete look-alike quartz countertops, and two-toned cabinets while keeping the existing hardwood floors. We also removed some upper cabinets that blocked the view from the kitchen into the dining and living room area, resulting in a coveted open concept floor plan.
Our clients have always loved to entertain, but now with the remodel complete, they are hosting more than ever, enjoying every second they have in their home.
---
Project designed by interior design studio Kimberlee Marie Interiors. They serve the Seattle metro area including Seattle, Bellevue, Kirkland, Medina, Clyde Hill, and Hunts Point.
For more about Kimberlee Marie Interiors, see here: https://www.kimberleemarie.com/
To learn more about this project, see here
https://www.kimberleemarie.com/kirkland-remodel-1
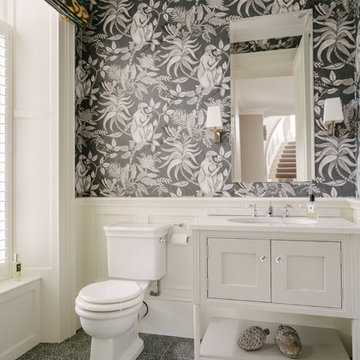
In the downstairs WC a soft blue/grey botanical patterned tile 20x20cm perfectly complements the exotic wallpaper.
Diseño de aseo tradicional renovado pequeño con puertas de armario blancas, suelo de baldosas de porcelana, suelo azul, armarios con rebordes decorativos, paredes negras, lavabo bajoencimera y encimeras blancas
Diseño de aseo tradicional renovado pequeño con puertas de armario blancas, suelo de baldosas de porcelana, suelo azul, armarios con rebordes decorativos, paredes negras, lavabo bajoencimera y encimeras blancas
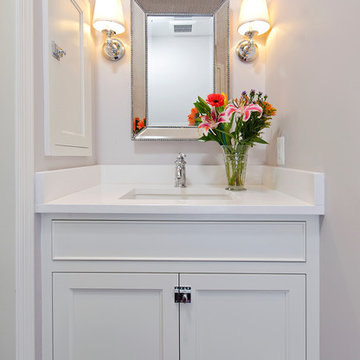
Diseño de aseo contemporáneo pequeño con armarios con rebordes decorativos, puertas de armario blancas, paredes grises, lavabo bajoencimera y encimera de cuarzo compacto

Ejemplo de aseo flotante actual de tamaño medio con armarios con rebordes decorativos, puertas de armario de madera en tonos medios, sanitario de pared, baldosas y/o azulejos beige, baldosas y/o azulejos de cerámica, paredes azules, lavabo bajoencimera, suelo beige y encimeras blancas

Modern Farmhouse Powder room with black & white patterned tiles, tiles behind the vanity, charcoal paint color to contras tiles, white vanity with little barn door, black framed mirror and vanity lights.
Small and stylish powder room!
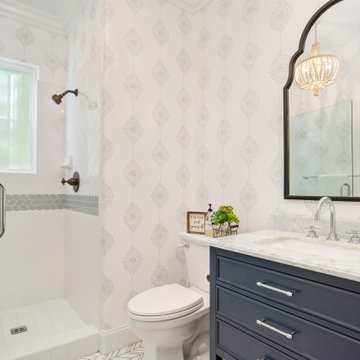
Imagen de aseo minimalista pequeño con armarios con rebordes decorativos, puertas de armario azules, sanitario de dos piezas, baldosas y/o azulejos blancos, baldosas y/o azulejos de cerámica, paredes blancas, suelo de mármol, lavabo bajoencimera, encimera de mármol, suelo blanco y encimeras blancas
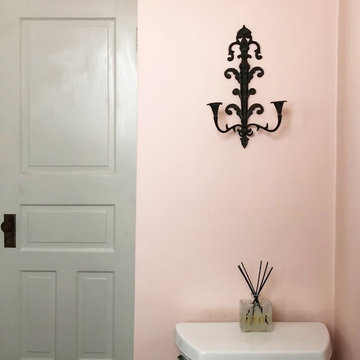
Driscoll Interior Design, LLC
Imagen de aseo bohemio pequeño con armarios con rebordes decorativos, puertas de armario blancas, sanitario de dos piezas, paredes rosas, suelo de bambú, lavabo bajoencimera, encimera de cuarzo compacto y suelo gris
Imagen de aseo bohemio pequeño con armarios con rebordes decorativos, puertas de armario blancas, sanitario de dos piezas, paredes rosas, suelo de bambú, lavabo bajoencimera, encimera de cuarzo compacto y suelo gris
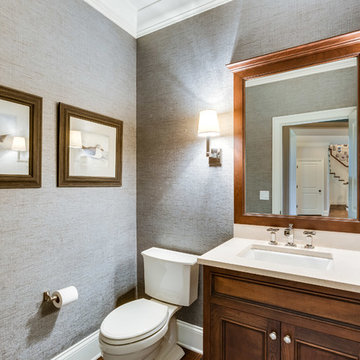
Brad Meese
Foto de aseo clásico renovado pequeño con armarios con rebordes decorativos, puertas de armario de madera en tonos medios, sanitario de dos piezas, paredes grises, suelo de madera oscura, lavabo bajoencimera, encimera de cuarzo compacto, suelo marrón y encimeras blancas
Foto de aseo clásico renovado pequeño con armarios con rebordes decorativos, puertas de armario de madera en tonos medios, sanitario de dos piezas, paredes grises, suelo de madera oscura, lavabo bajoencimera, encimera de cuarzo compacto, suelo marrón y encimeras blancas
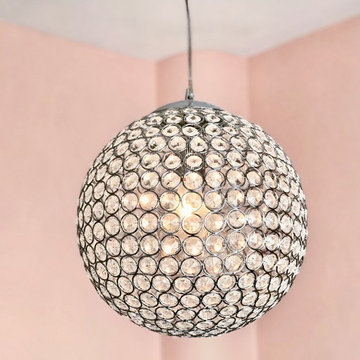
Driscoll Interior Design, LLC
Diseño de aseo bohemio pequeño con armarios con rebordes decorativos, puertas de armario blancas, sanitario de dos piezas, paredes rosas, suelo de bambú, lavabo bajoencimera, encimera de cuarzo compacto y suelo gris
Diseño de aseo bohemio pequeño con armarios con rebordes decorativos, puertas de armario blancas, sanitario de dos piezas, paredes rosas, suelo de bambú, lavabo bajoencimera, encimera de cuarzo compacto y suelo gris
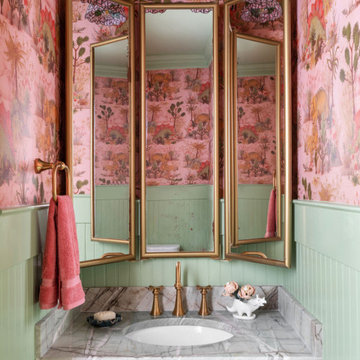
Foto de aseo a medida ecléctico con armarios con rebordes decorativos, puertas de armario de madera en tonos medios, paredes multicolor, lavabo bajoencimera, encimeras grises, boiserie y papel pintado
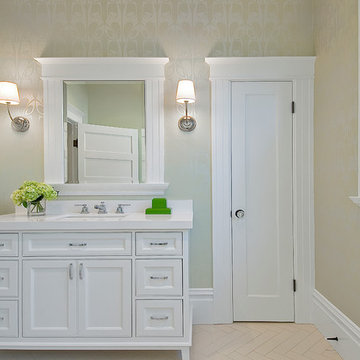
Sharp and bright vanity with flush-inset design.
Diseño de aseo tradicional de tamaño medio con armarios con rebordes decorativos, puertas de armario blancas, paredes beige, suelo de baldosas de porcelana, lavabo bajoencimera, encimera de acrílico, suelo beige y encimeras blancas
Diseño de aseo tradicional de tamaño medio con armarios con rebordes decorativos, puertas de armario blancas, paredes beige, suelo de baldosas de porcelana, lavabo bajoencimera, encimera de acrílico, suelo beige y encimeras blancas

Adding the decorative molding to this powder room combined with the curved vanity transformed the space into a classic powder room befitting this fabulous home.

Modelo de aseo de pie tradicional renovado con armarios con rebordes decorativos, puertas de armario blancas, baldosas y/o azulejos beige, baldosas y/o azulejos de travertino, paredes beige, suelo de madera en tonos medios, lavabo bajoencimera, encimera de mármol, suelo marrón, encimeras beige y panelado

It’s always a blessing when your clients become friends - and that’s exactly what blossomed out of this two-phase remodel (along with three transformed spaces!). These clients were such a joy to work with and made what, at times, was a challenging job feel seamless. This project consisted of two phases, the first being a reconfiguration and update of their master bathroom, guest bathroom, and hallway closets, and the second a kitchen remodel.
In keeping with the style of the home, we decided to run with what we called “traditional with farmhouse charm” – warm wood tones, cement tile, traditional patterns, and you can’t forget the pops of color! The master bathroom airs on the masculine side with a mostly black, white, and wood color palette, while the powder room is very feminine with pastel colors.
When the bathroom projects were wrapped, it didn’t take long before we moved on to the kitchen. The kitchen already had a nice flow, so we didn’t need to move any plumbing or appliances. Instead, we just gave it the facelift it deserved! We wanted to continue the farmhouse charm and landed on a gorgeous terracotta and ceramic hand-painted tile for the backsplash, concrete look-alike quartz countertops, and two-toned cabinets while keeping the existing hardwood floors. We also removed some upper cabinets that blocked the view from the kitchen into the dining and living room area, resulting in a coveted open concept floor plan.
Our clients have always loved to entertain, but now with the remodel complete, they are hosting more than ever, enjoying every second they have in their home.
---
Project designed by interior design studio Kimberlee Marie Interiors. They serve the Seattle metro area including Seattle, Bellevue, Kirkland, Medina, Clyde Hill, and Hunts Point.
For more about Kimberlee Marie Interiors, see here: https://www.kimberleemarie.com/
To learn more about this project, see here
https://www.kimberleemarie.com/kirkland-remodel-1
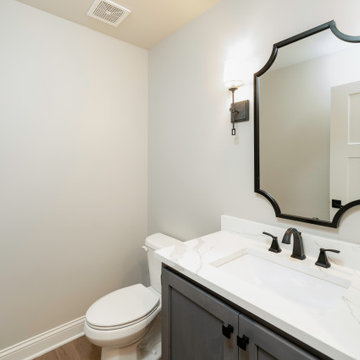
Modelo de aseo a medida de estilo americano con armarios con rebordes decorativos, puertas de armario grises, sanitario de dos piezas, paredes grises, lavabo bajoencimera, encimera de mármol y encimeras blancas
452 ideas para aseos con armarios con rebordes decorativos y lavabo bajoencimera
2