452 ideas para aseos con armarios con rebordes decorativos y lavabo bajoencimera
Filtrar por
Presupuesto
Ordenar por:Popular hoy
1 - 20 de 452 fotos
Artículo 1 de 3

Ejemplo de aseo de pie costero pequeño con armarios con rebordes decorativos, puertas de armario azules, paredes azules, suelo de madera en tonos medios, lavabo bajoencimera, encimera de mármol, suelo marrón, encimeras grises y papel pintado

It’s always a blessing when your clients become friends - and that’s exactly what blossomed out of this two-phase remodel (along with three transformed spaces!). These clients were such a joy to work with and made what, at times, was a challenging job feel seamless. This project consisted of two phases, the first being a reconfiguration and update of their master bathroom, guest bathroom, and hallway closets, and the second a kitchen remodel.
In keeping with the style of the home, we decided to run with what we called “traditional with farmhouse charm” – warm wood tones, cement tile, traditional patterns, and you can’t forget the pops of color! The master bathroom airs on the masculine side with a mostly black, white, and wood color palette, while the powder room is very feminine with pastel colors.
When the bathroom projects were wrapped, it didn’t take long before we moved on to the kitchen. The kitchen already had a nice flow, so we didn’t need to move any plumbing or appliances. Instead, we just gave it the facelift it deserved! We wanted to continue the farmhouse charm and landed on a gorgeous terracotta and ceramic hand-painted tile for the backsplash, concrete look-alike quartz countertops, and two-toned cabinets while keeping the existing hardwood floors. We also removed some upper cabinets that blocked the view from the kitchen into the dining and living room area, resulting in a coveted open concept floor plan.
Our clients have always loved to entertain, but now with the remodel complete, they are hosting more than ever, enjoying every second they have in their home.
---
Project designed by interior design studio Kimberlee Marie Interiors. They serve the Seattle metro area including Seattle, Bellevue, Kirkland, Medina, Clyde Hill, and Hunts Point.
For more about Kimberlee Marie Interiors, see here: https://www.kimberleemarie.com/
To learn more about this project, see here
https://www.kimberleemarie.com/kirkland-remodel-1

Cabinets: This powder bath features WWWoods Shiloh cabinetry in maple wood, Aspen door style with a Dovetail Gray painted finish.
Countertop: The 3cm countertops are a Cambria quartz in Galloway, paired with a matching splashlette.
Fixtures and Fittings: From Kohler, we have an oval undermount vanity sink in Mirrored French Gold. The faucet, also from Kohler, is a Finial Traditional Wall-Mount Bath sink faucet trim with lever handles and 9-3/4” spout in French Gold.

Ejemplo de aseo clásico pequeño con sanitario de dos piezas, paredes grises, lavabo bajoencimera, encimera de cuarcita, armarios con rebordes decorativos, puertas de armario grises y encimeras beige

Provoke Studios
Modelo de aseo clásico pequeño con puertas de armario azules, paredes multicolor, lavabo bajoencimera, suelo blanco, encimeras blancas, armarios con rebordes decorativos, sanitario de una pieza, suelo de baldosas de cerámica y encimera de cuarzo compacto
Modelo de aseo clásico pequeño con puertas de armario azules, paredes multicolor, lavabo bajoencimera, suelo blanco, encimeras blancas, armarios con rebordes decorativos, sanitario de una pieza, suelo de baldosas de cerámica y encimera de cuarzo compacto

The dark tone of the shiplap walls in this powder room, are offset by light oak flooring and white vanity. The space is accented with brass plumbing fixtures, hardware, mirror and sconces.

Eddie Servigon
Foto de aseo escandinavo de tamaño medio con armarios con rebordes decorativos, puertas de armario negras, sanitario de dos piezas, baldosas y/o azulejos negros, baldosas y/o azulejos de cerámica, paredes blancas, suelo de mármol, lavabo bajoencimera, encimera de cuarzo compacto, suelo blanco y encimeras blancas
Foto de aseo escandinavo de tamaño medio con armarios con rebordes decorativos, puertas de armario negras, sanitario de dos piezas, baldosas y/o azulejos negros, baldosas y/o azulejos de cerámica, paredes blancas, suelo de mármol, lavabo bajoencimera, encimera de cuarzo compacto, suelo blanco y encimeras blancas

Martha O'Hara Interiors, Interior Design & Photo Styling | Thompson Construction, Builder | Spacecrafting Photography, Photography
Please Note: All “related,” “similar,” and “sponsored” products tagged or listed by Houzz are not actual products pictured. They have not been approved by Martha O’Hara Interiors nor any of the professionals credited. For information about our work, please contact design@oharainteriors.com.
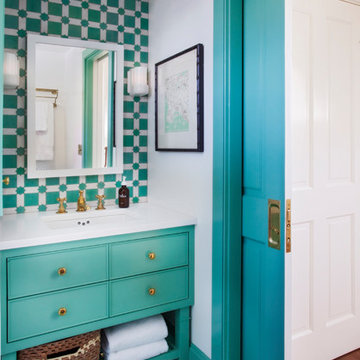
Diseño de aseo tropical con puertas de armario verdes, baldosas y/o azulejos azules, baldosas y/o azulejos verdes, paredes blancas, lavabo bajoencimera, suelo verde, armarios con rebordes decorativos y encimeras blancas

Ejemplo de aseo tradicional renovado de tamaño medio con armarios con rebordes decorativos, puertas de armario blancas, sanitario de una pieza, baldosas y/o azulejos azules, baldosas y/o azulejos en mosaico, paredes multicolor, suelo con mosaicos de baldosas, lavabo bajoencimera y encimera de cuarzo compacto
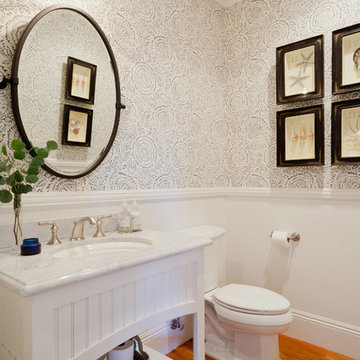
Amy Bartlam
Modelo de aseo tradicional pequeño con armarios con rebordes decorativos, puertas de armario blancas, sanitario de dos piezas, suelo de madera en tonos medios, lavabo bajoencimera y encimera de mármol
Modelo de aseo tradicional pequeño con armarios con rebordes decorativos, puertas de armario blancas, sanitario de dos piezas, suelo de madera en tonos medios, lavabo bajoencimera y encimera de mármol

Astri Wee
Imagen de aseo clásico renovado pequeño con armarios con rebordes decorativos, puertas de armario con efecto envejecido, sanitario de dos piezas, paredes azules, suelo de madera clara, lavabo bajoencimera, encimera de cuarcita, suelo marrón y encimeras blancas
Imagen de aseo clásico renovado pequeño con armarios con rebordes decorativos, puertas de armario con efecto envejecido, sanitario de dos piezas, paredes azules, suelo de madera clara, lavabo bajoencimera, encimera de cuarcita, suelo marrón y encimeras blancas

The powder room is placed perfectly for great room guests to use. Photography by Diana Todorova
Foto de aseo marinero de tamaño medio con armarios con rebordes decorativos, puertas de armario blancas, sanitario de una pieza, baldosas y/o azulejos blancos, paredes blancas, suelo de madera clara, lavabo bajoencimera, encimera de mármol, suelo beige y encimeras grises
Foto de aseo marinero de tamaño medio con armarios con rebordes decorativos, puertas de armario blancas, sanitario de una pieza, baldosas y/o azulejos blancos, paredes blancas, suelo de madera clara, lavabo bajoencimera, encimera de mármol, suelo beige y encimeras grises
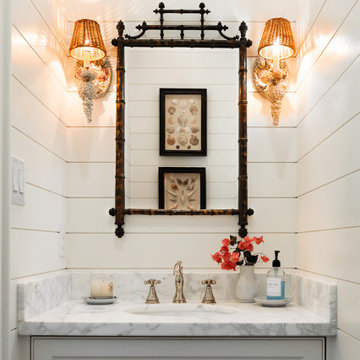
Ejemplo de aseo a medida costero con armarios con rebordes decorativos, puertas de armario grises, paredes blancas, lavabo bajoencimera, encimeras blancas y machihembrado

Ejemplo de aseo tradicional renovado con armarios con rebordes decorativos, puertas de armario azules, sanitario de dos piezas, baldosas y/o azulejos azules, paredes azules, lavabo bajoencimera, suelo blanco y encimeras blancas
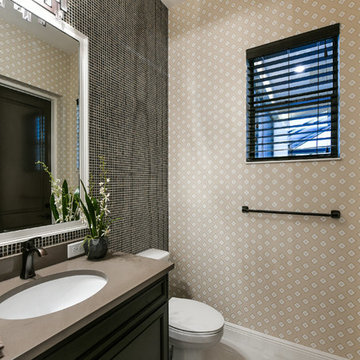
Tideland
CATAMARAN SERIES - 65' HOME SITES
Base Price: $599,000
Living Area: 3,426 SF
Description: 2 Levels 3 Bedroom 3.5 Bath Den Bonus Room Lanai 3 Car Garage
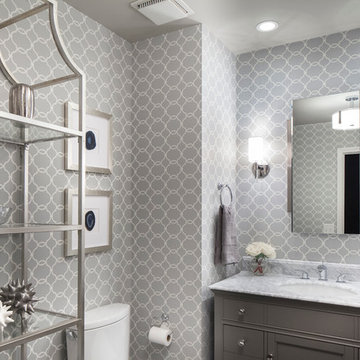
Overland Park Interior Designer, Arlene Ladegaard, of Design Connection, Inc. was contacted by the client after Brackman Construction recommended her. Prior to beginning the remodel, the Powder Room had outdated cabinetry, tile, plumbing fixtures, and poor lighting.
Ladegaard believes that Powder Rooms should have personality and sat out to transform the space as such. The new dark wood floors compliment the walls which are covered with a stately gray and white geometric patterned wallpaper. A new gray painted vanity with a Carrara Marble counter replaces the old oak vanity, and a pair of sconces, new mirror, and ceiling fixture add to the ambiance of the room.
Ladegaard decided to remove a closet that was not in good use, and instead, uses a beautiful etagere to display accessories that complement the overall palette and style of the house. Upon completion, the client is happy with the updates and loves the exquisite styling that is symbolic of his newly updated residence.
Design Connection, Inc. provided: space plans, elevations, lighting, material selections, wallpaper, furnishings, artwork, accessories, a liaison with the contractor, and project management.

Deep and vibrant, this tropical leaf wallpaper turned a small powder room into a showstopper. The wood vanity is topped with a marble countertop + backsplash and adorned with a gold faucet. A recessed medicine cabinet is flanked by two sconces with painted shades to keep things moody.
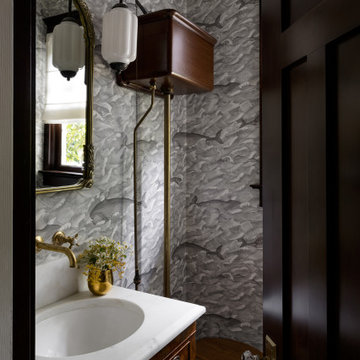
Photography by Miranda Estes
Modelo de aseo a medida de estilo americano pequeño con armarios con rebordes decorativos, puertas de armario de madera en tonos medios, sanitario de dos piezas, paredes grises, suelo de baldosas de cerámica, lavabo bajoencimera, encimera de mármol, encimeras blancas y papel pintado
Modelo de aseo a medida de estilo americano pequeño con armarios con rebordes decorativos, puertas de armario de madera en tonos medios, sanitario de dos piezas, paredes grises, suelo de baldosas de cerámica, lavabo bajoencimera, encimera de mármol, encimeras blancas y papel pintado

Stylish Productions
Modelo de aseo a medida costero con armarios con rebordes decorativos, puertas de armario blancas, paredes multicolor, suelo de madera en tonos medios, lavabo bajoencimera, suelo marrón, encimeras grises, boiserie y papel pintado
Modelo de aseo a medida costero con armarios con rebordes decorativos, puertas de armario blancas, paredes multicolor, suelo de madera en tonos medios, lavabo bajoencimera, suelo marrón, encimeras grises, boiserie y papel pintado
452 ideas para aseos con armarios con rebordes decorativos y lavabo bajoencimera
1