1.519 ideas para aseos con armarios con rebordes decorativos
Filtrar por
Presupuesto
Ordenar por:Popular hoy
1 - 20 de 1519 fotos
Artículo 1 de 2

The dark tone of the shiplap walls in this powder room, are offset by light oak flooring and white vanity. The space is accented with brass plumbing fixtures, hardware, mirror and sconces.

Ejemplo de aseo tradicional renovado de tamaño medio con armarios con rebordes decorativos, puertas de armario negras, encimeras blancas, paredes multicolor, encimera de mármol y suelo blanco
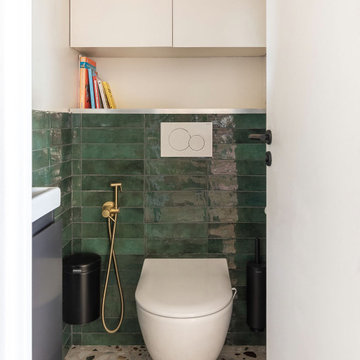
Diseño de aseo flotante bohemio de tamaño medio con armarios con rebordes decorativos, puertas de armario beige, sanitario de pared, baldosas y/o azulejos verdes, baldosas y/o azulejos de cemento, paredes beige, suelo de baldosas de cerámica, lavabo suspendido y suelo multicolor

It’s always a blessing when your clients become friends - and that’s exactly what blossomed out of this two-phase remodel (along with three transformed spaces!). These clients were such a joy to work with and made what, at times, was a challenging job feel seamless. This project consisted of two phases, the first being a reconfiguration and update of their master bathroom, guest bathroom, and hallway closets, and the second a kitchen remodel.
In keeping with the style of the home, we decided to run with what we called “traditional with farmhouse charm” – warm wood tones, cement tile, traditional patterns, and you can’t forget the pops of color! The master bathroom airs on the masculine side with a mostly black, white, and wood color palette, while the powder room is very feminine with pastel colors.
When the bathroom projects were wrapped, it didn’t take long before we moved on to the kitchen. The kitchen already had a nice flow, so we didn’t need to move any plumbing or appliances. Instead, we just gave it the facelift it deserved! We wanted to continue the farmhouse charm and landed on a gorgeous terracotta and ceramic hand-painted tile for the backsplash, concrete look-alike quartz countertops, and two-toned cabinets while keeping the existing hardwood floors. We also removed some upper cabinets that blocked the view from the kitchen into the dining and living room area, resulting in a coveted open concept floor plan.
Our clients have always loved to entertain, but now with the remodel complete, they are hosting more than ever, enjoying every second they have in their home.
---
Project designed by interior design studio Kimberlee Marie Interiors. They serve the Seattle metro area including Seattle, Bellevue, Kirkland, Medina, Clyde Hill, and Hunts Point.
For more about Kimberlee Marie Interiors, see here: https://www.kimberleemarie.com/
To learn more about this project, see here
https://www.kimberleemarie.com/kirkland-remodel-1
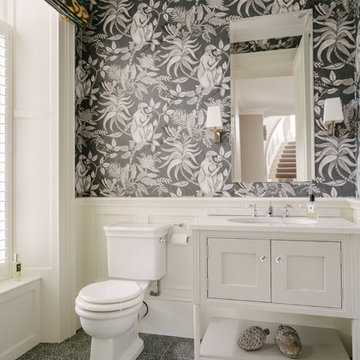
In the downstairs WC a soft blue/grey botanical patterned tile 20x20cm perfectly complements the exotic wallpaper.
Diseño de aseo tradicional renovado pequeño con puertas de armario blancas, suelo de baldosas de porcelana, suelo azul, armarios con rebordes decorativos, paredes negras, lavabo bajoencimera y encimeras blancas
Diseño de aseo tradicional renovado pequeño con puertas de armario blancas, suelo de baldosas de porcelana, suelo azul, armarios con rebordes decorativos, paredes negras, lavabo bajoencimera y encimeras blancas

Photo Credit Sarah Greenman
Diseño de aseo clásico renovado con armarios con rebordes decorativos y puertas de armario blancas
Diseño de aseo clásico renovado con armarios con rebordes decorativos y puertas de armario blancas
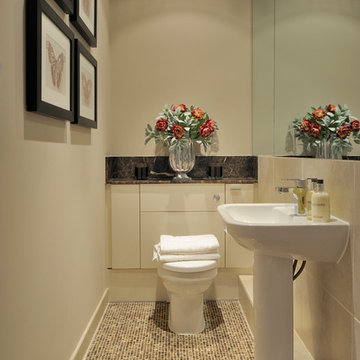
Foto de aseo tradicional renovado pequeño con armarios con rebordes decorativos, sanitario de una pieza y lavabo con pedestal
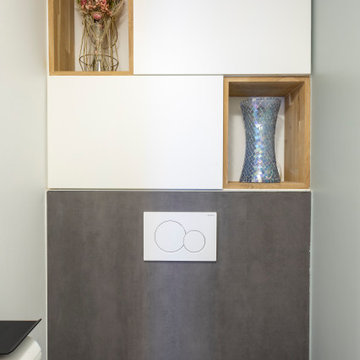
Le rangement est intégré au dessus du coffre de geberit. Ce sont des caissons du commerce avec les niches en bois sur mesure. Le décor mural est un petit clin d'oeil du couple à l'escalier!
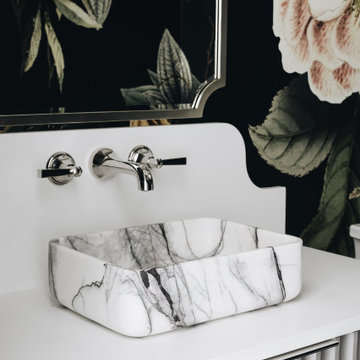
Foto de aseo de pie tradicional renovado grande con armarios con rebordes decorativos, puertas de armario grises, sanitario de una pieza, encimeras blancas, suelo de madera oscura, suelo marrón y papel pintado

Ejemplo de aseo de pie costero pequeño con armarios con rebordes decorativos, puertas de armario azules, paredes azules, suelo de madera en tonos medios, lavabo bajoencimera, encimera de mármol, suelo marrón, encimeras grises y papel pintado

Astri Wee
Imagen de aseo clásico renovado pequeño con armarios con rebordes decorativos, puertas de armario con efecto envejecido, sanitario de dos piezas, paredes azules, suelo de madera clara, lavabo bajoencimera, encimera de cuarcita, suelo marrón y encimeras blancas
Imagen de aseo clásico renovado pequeño con armarios con rebordes decorativos, puertas de armario con efecto envejecido, sanitario de dos piezas, paredes azules, suelo de madera clara, lavabo bajoencimera, encimera de cuarcita, suelo marrón y encimeras blancas
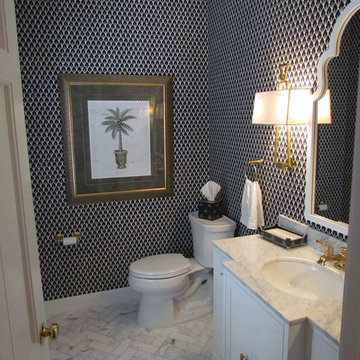
Foto de aseo tradicional renovado de tamaño medio con armarios con rebordes decorativos, puertas de armario blancas, sanitario de dos piezas, suelo de mármol, lavabo bajoencimera, encimera de cuarcita, suelo blanco y encimeras blancas

Ejemplo de aseo a medida tradicional pequeño con armarios con rebordes decorativos, puertas de armario blancas, sanitario de dos piezas, suelo de madera clara, encimera de mármol, encimeras blancas y papel pintado

Martha O'Hara Interiors, Interior Design & Photo Styling | Thompson Construction, Builder | Spacecrafting Photography, Photography
Please Note: All “related,” “similar,” and “sponsored” products tagged or listed by Houzz are not actual products pictured. They have not been approved by Martha O’Hara Interiors nor any of the professionals credited. For information about our work, please contact design@oharainteriors.com.

Diseño de aseo a medida campestre pequeño con armarios con rebordes decorativos, puertas de armario beige, sanitario de pared, baldosas y/o azulejos beige, baldosas y/o azulejos en mosaico, paredes beige, suelo de azulejos de cemento, lavabo suspendido y suelo multicolor
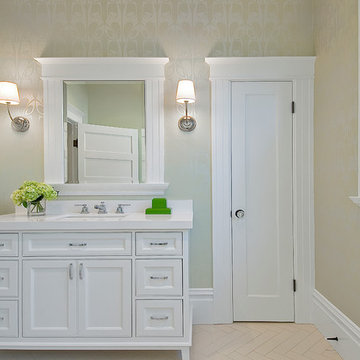
Sharp and bright vanity with flush-inset design.
Diseño de aseo tradicional de tamaño medio con armarios con rebordes decorativos, puertas de armario blancas, paredes beige, suelo de baldosas de porcelana, lavabo bajoencimera, encimera de acrílico, suelo beige y encimeras blancas
Diseño de aseo tradicional de tamaño medio con armarios con rebordes decorativos, puertas de armario blancas, paredes beige, suelo de baldosas de porcelana, lavabo bajoencimera, encimera de acrílico, suelo beige y encimeras blancas
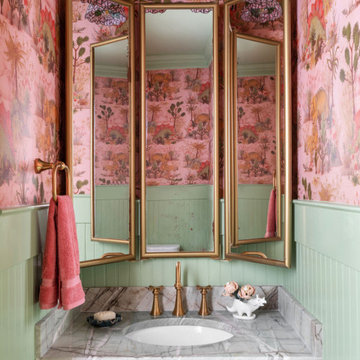
Foto de aseo a medida ecléctico con armarios con rebordes decorativos, puertas de armario de madera en tonos medios, paredes multicolor, lavabo bajoencimera, encimeras grises, boiserie y papel pintado

It’s always a blessing when your clients become friends - and that’s exactly what blossomed out of this two-phase remodel (along with three transformed spaces!). These clients were such a joy to work with and made what, at times, was a challenging job feel seamless. This project consisted of two phases, the first being a reconfiguration and update of their master bathroom, guest bathroom, and hallway closets, and the second a kitchen remodel.
In keeping with the style of the home, we decided to run with what we called “traditional with farmhouse charm” – warm wood tones, cement tile, traditional patterns, and you can’t forget the pops of color! The master bathroom airs on the masculine side with a mostly black, white, and wood color palette, while the powder room is very feminine with pastel colors.
When the bathroom projects were wrapped, it didn’t take long before we moved on to the kitchen. The kitchen already had a nice flow, so we didn’t need to move any plumbing or appliances. Instead, we just gave it the facelift it deserved! We wanted to continue the farmhouse charm and landed on a gorgeous terracotta and ceramic hand-painted tile for the backsplash, concrete look-alike quartz countertops, and two-toned cabinets while keeping the existing hardwood floors. We also removed some upper cabinets that blocked the view from the kitchen into the dining and living room area, resulting in a coveted open concept floor plan.
Our clients have always loved to entertain, but now with the remodel complete, they are hosting more than ever, enjoying every second they have in their home.
---
Project designed by interior design studio Kimberlee Marie Interiors. They serve the Seattle metro area including Seattle, Bellevue, Kirkland, Medina, Clyde Hill, and Hunts Point.
For more about Kimberlee Marie Interiors, see here: https://www.kimberleemarie.com/
To learn more about this project, see here
https://www.kimberleemarie.com/kirkland-remodel-1
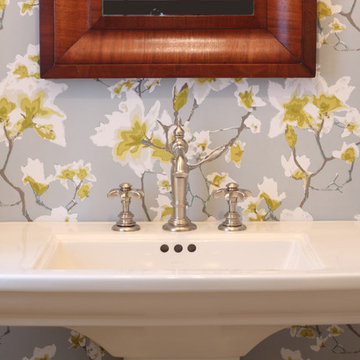
A pedestal sink with an 8" center faucet spread was selected and the Artifact faucet by Kohler was selected for it's traditional feel. A grey backed wallpaper with bold white and mustard flowers adds tons of character.
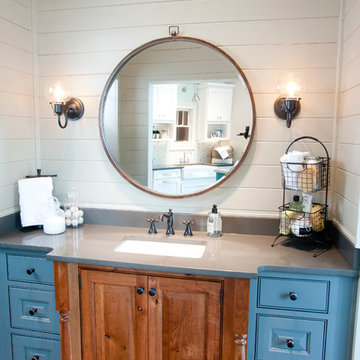
Vanity
Design by Dalton Carpet One
Wellborn Cabinets- Cabinet Finish: Vanity: Character Cherry, Storage: Maple Willow Bronze; Door style: Madison Inset; Countertop: LG Viaterra Sienna Sand; Floor Tile: Alpha Brick, Country Mix, Grout: Mapei Pewter; Paint: Sherwin Williams SW 6150 Universal Khaki
Photo by: Dennis McDaniel
1.519 ideas para aseos con armarios con rebordes decorativos
1