557 ideas para aseos de tamaño medio con armarios con rebordes decorativos
Filtrar por
Presupuesto
Ordenar por:Popular hoy
1 - 20 de 557 fotos
Artículo 1 de 3

It’s always a blessing when your clients become friends - and that’s exactly what blossomed out of this two-phase remodel (along with three transformed spaces!). These clients were such a joy to work with and made what, at times, was a challenging job feel seamless. This project consisted of two phases, the first being a reconfiguration and update of their master bathroom, guest bathroom, and hallway closets, and the second a kitchen remodel.
In keeping with the style of the home, we decided to run with what we called “traditional with farmhouse charm” – warm wood tones, cement tile, traditional patterns, and you can’t forget the pops of color! The master bathroom airs on the masculine side with a mostly black, white, and wood color palette, while the powder room is very feminine with pastel colors.
When the bathroom projects were wrapped, it didn’t take long before we moved on to the kitchen. The kitchen already had a nice flow, so we didn’t need to move any plumbing or appliances. Instead, we just gave it the facelift it deserved! We wanted to continue the farmhouse charm and landed on a gorgeous terracotta and ceramic hand-painted tile for the backsplash, concrete look-alike quartz countertops, and two-toned cabinets while keeping the existing hardwood floors. We also removed some upper cabinets that blocked the view from the kitchen into the dining and living room area, resulting in a coveted open concept floor plan.
Our clients have always loved to entertain, but now with the remodel complete, they are hosting more than ever, enjoying every second they have in their home.
---
Project designed by interior design studio Kimberlee Marie Interiors. They serve the Seattle metro area including Seattle, Bellevue, Kirkland, Medina, Clyde Hill, and Hunts Point.
For more about Kimberlee Marie Interiors, see here: https://www.kimberleemarie.com/
To learn more about this project, see here
https://www.kimberleemarie.com/kirkland-remodel-1

Mike Schmidt
Modelo de aseo clásico renovado de tamaño medio con armarios con rebordes decorativos, puertas de armario de madera en tonos medios, paredes grises, suelo de mármol, lavabo sobreencimera, encimera de madera, suelo gris y encimeras marrones
Modelo de aseo clásico renovado de tamaño medio con armarios con rebordes decorativos, puertas de armario de madera en tonos medios, paredes grises, suelo de mármol, lavabo sobreencimera, encimera de madera, suelo gris y encimeras marrones

Chipper Hatter
Foto de aseo clásico de tamaño medio con lavabo sobreencimera, armarios con rebordes decorativos, puertas de armario blancas, encimera de mármol, paredes amarillas y encimeras blancas
Foto de aseo clásico de tamaño medio con lavabo sobreencimera, armarios con rebordes decorativos, puertas de armario blancas, encimera de mármol, paredes amarillas y encimeras blancas
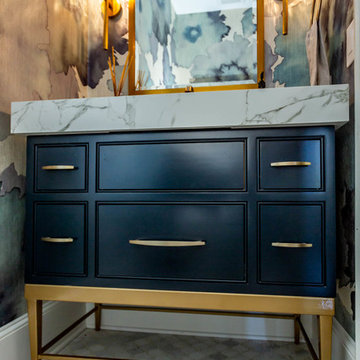
Imagen de aseo clásico renovado de tamaño medio con armarios con rebordes decorativos, puertas de armario negras, suelo blanco, encimeras blancas, paredes multicolor y encimera de mármol

Eddie Servigon
Foto de aseo escandinavo de tamaño medio con armarios con rebordes decorativos, puertas de armario negras, sanitario de dos piezas, baldosas y/o azulejos negros, baldosas y/o azulejos de cerámica, paredes blancas, suelo de mármol, lavabo bajoencimera, encimera de cuarzo compacto, suelo blanco y encimeras blancas
Foto de aseo escandinavo de tamaño medio con armarios con rebordes decorativos, puertas de armario negras, sanitario de dos piezas, baldosas y/o azulejos negros, baldosas y/o azulejos de cerámica, paredes blancas, suelo de mármol, lavabo bajoencimera, encimera de cuarzo compacto, suelo blanco y encimeras blancas

Ejemplo de aseo tradicional renovado de tamaño medio con armarios con rebordes decorativos, puertas de armario blancas, sanitario de una pieza, baldosas y/o azulejos azules, baldosas y/o azulejos en mosaico, paredes multicolor, suelo con mosaicos de baldosas, lavabo bajoencimera y encimera de cuarzo compacto

The powder room is placed perfectly for great room guests to use. Photography by Diana Todorova
Foto de aseo marinero de tamaño medio con armarios con rebordes decorativos, puertas de armario blancas, sanitario de una pieza, baldosas y/o azulejos blancos, paredes blancas, suelo de madera clara, lavabo bajoencimera, encimera de mármol, suelo beige y encimeras grises
Foto de aseo marinero de tamaño medio con armarios con rebordes decorativos, puertas de armario blancas, sanitario de una pieza, baldosas y/o azulejos blancos, paredes blancas, suelo de madera clara, lavabo bajoencimera, encimera de mármol, suelo beige y encimeras grises
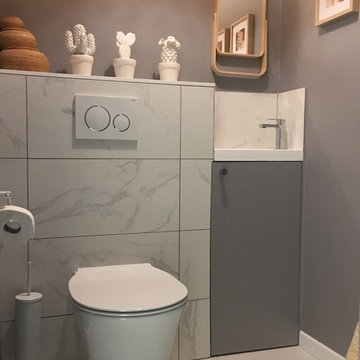
WC avec lave-mains
Imagen de aseo a medida contemporáneo de tamaño medio con sanitario de pared, baldosas y/o azulejos blancos, baldosas y/o azulejos de cerámica, paredes grises, suelo de baldosas de cerámica, suelo blanco, armarios con rebordes decorativos, puertas de armario grises y lavabo tipo consola
Imagen de aseo a medida contemporáneo de tamaño medio con sanitario de pared, baldosas y/o azulejos blancos, baldosas y/o azulejos de cerámica, paredes grises, suelo de baldosas de cerámica, suelo blanco, armarios con rebordes decorativos, puertas de armario grises y lavabo tipo consola

Dans ce grand appartement, l’accent a été mis sur des couleurs fortes qui donne du caractère à cet intérieur.
On retrouve un bleu nuit dans le salon avec la bibliothèque sur mesure ainsi que dans la chambre parentale. Cette couleur donne de la profondeur à la pièce ainsi qu’une ambiance intimiste. La couleur verte se décline dans la cuisine et dans l’entrée qui a été entièrement repensée pour être plus fonctionnelle. La verrière d’artiste au style industriel relie les deux espaces pour créer une continuité visuelle.
Enfin, on trouve une couleur plus forte, le rouge terracotta, dans l’espace servant à la fois de bureau et de buanderie. Elle donne du dynamisme à la pièce et inspire la créativité !
Un cocktail de couleurs tendance associé avec des matériaux de qualité, ça donne ça !
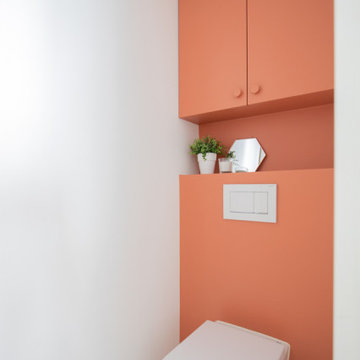
Création d'un placard de rangement au dessus des ces toilettes suspendus. Peinture de qualité saumon pour trancher avec le mur blanc. Sobre et élégant.
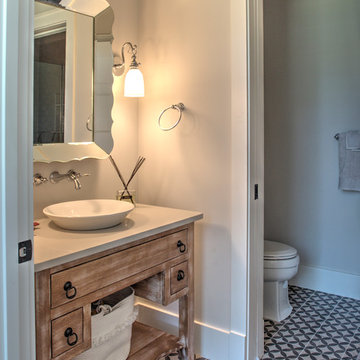
Rift White Oak with White Paint and Windswept Glaze
Foto de aseo clásico renovado de tamaño medio con armarios con rebordes decorativos, puertas de armario con efecto envejecido, sanitario de dos piezas, paredes grises, suelo de azulejos de cemento, lavabo sobreencimera, encimera de acrílico, suelo multicolor y encimeras blancas
Foto de aseo clásico renovado de tamaño medio con armarios con rebordes decorativos, puertas de armario con efecto envejecido, sanitario de dos piezas, paredes grises, suelo de azulejos de cemento, lavabo sobreencimera, encimera de acrílico, suelo multicolor y encimeras blancas
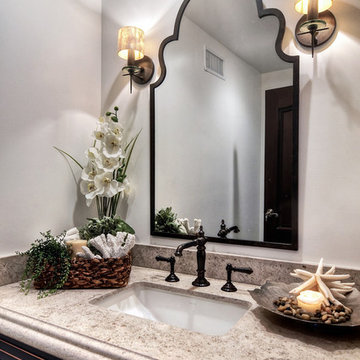
Diseño de aseo mediterráneo de tamaño medio con armarios con rebordes decorativos, puertas de armario de madera en tonos medios, paredes blancas y lavabo bajoencimera

Cet ancien cabinet d’avocat dans le quartier du carré d’or, laissé à l’abandon, avait besoin d’attention. Notre intervention a consisté en une réorganisation complète afin de créer un appartement familial avec un décor épuré et contemplatif qui fasse appel à tous nos sens. Nous avons souhaité mettre en valeur les éléments de l’architecture classique de l’immeuble, en y ajoutant une atmosphère minimaliste et apaisante. En très mauvais état, une rénovation lourde et structurelle a été nécessaire, comprenant la totalité du plancher, des reprises en sous-œuvre, la création de points d’eau et d’évacuations.
Les espaces de vie, relèvent d’un savant jeu d’organisation permettant d’obtenir des perspectives multiples. Le grand hall d’entrée a été réduit, au profit d’un toilette singulier, hors du temps, tapissé de fleurs et d’un nez de cloison faisant office de frontière avec la grande pièce de vie. Le grand placard d’entrée comprenant la buanderie a été réalisé en bois de noyer par nos artisans menuisiers. Celle-ci a été délimitée au sol par du terrazzo blanc Carrara et de fines baguettes en laiton.
La grande pièce de vie est désormais le cœur de l’appartement. Pour y arriver, nous avons dû réunir quatre pièces et un couloir pour créer un triple séjour, comprenant cuisine, salle à manger et salon. La cuisine a été organisée autour d’un grand îlot mêlant du quartzite Taj Mahal et du bois de noyer. Dans la majestueuse salle à manger, la cheminée en marbre a été effacée au profit d’un mur en arrondi et d’une fenêtre qui illumine l’espace. Côté salon a été créé une alcôve derrière le canapé pour y intégrer une bibliothèque. L’ensemble est posé sur un parquet en chêne pointe de Hongris 38° spécialement fabriqué pour cet appartement. Nos artisans staffeurs ont réalisés avec détails l’ensemble des corniches et cimaises de l’appartement, remettant en valeur l’aspect bourgeois.
Un peu à l’écart, la chambre des enfants intègre un lit superposé dans l’alcôve tapissée d’une nature joueuse où les écureuils se donnent à cœur joie dans une partie de cache-cache sauvage. Pour pénétrer dans la suite parentale, il faut tout d’abord longer la douche qui se veut audacieuse avec un carrelage zellige vert bouteille et un receveur noir. De plus, le dressing en chêne cloisonne la chambre de la douche. De son côté, le bureau a pris la place de l’ancien archivage, et le vert Thé de Chine recouvrant murs et plafond, contraste avec la tapisserie feuillage pour se plonger dans cette parenthèse de douceur.
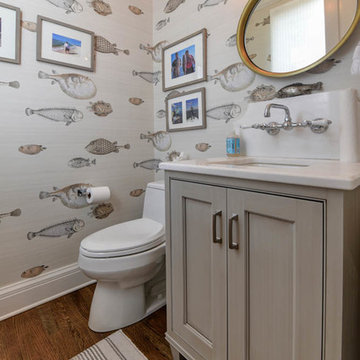
Foto de aseo marinero de tamaño medio con armarios con rebordes decorativos, puertas de armario marrones, paredes multicolor, suelo de madera en tonos medios, lavabo bajoencimera, suelo marrón, sanitario de una pieza y encimera de acrílico
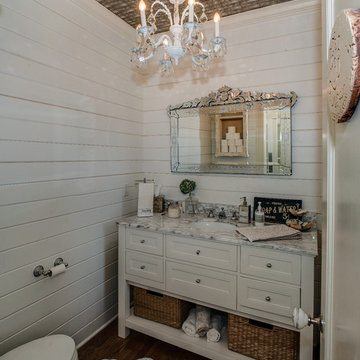
phoenix photographic
Ejemplo de aseo tradicional de tamaño medio con armarios con rebordes decorativos, puertas de armario blancas, sanitario de una pieza, paredes blancas, suelo de madera en tonos medios, lavabo bajoencimera, encimera de cuarzo compacto y encimeras grises
Ejemplo de aseo tradicional de tamaño medio con armarios con rebordes decorativos, puertas de armario blancas, sanitario de una pieza, paredes blancas, suelo de madera en tonos medios, lavabo bajoencimera, encimera de cuarzo compacto y encimeras grises
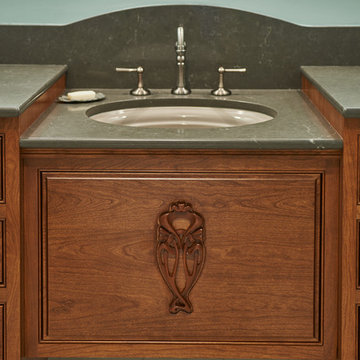
Los Gatos powder room in style of Art Nouveau! With the great products and creativity we get amazing projects and happy, satisfied clients.
Caesarstone Classico / Piatra Grey countertop, Crystal cabinets, fully custom, cherry wood with nutmeg stain, inset with beaded detail. Mirror by Hubbardton Forge. Sink by Kohler Devonshire in Cashmere color. Knobs by Berenson Decorative Hardware, Art Nouveau collection. Tile by Crossville porcelain field and tile, Virtue series — in Los Gatos, California.
Dean J Birinyi
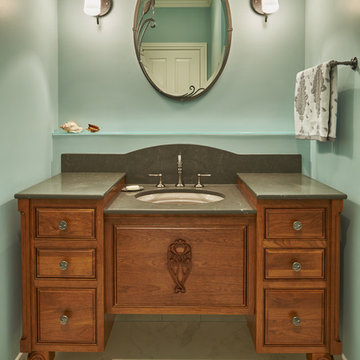
Los Gatos powder room in style of Art Nouveau! With the great products and creativity we get amazing projects and happy, satisfied clients.
Caesarstone Classico / Piatra Grey countertop, Crystal cabinets, fully custom, cherry wood with nutmeg stain, inset with beaded detail. Mirror by Hubbardton Forge. Sink by Kohler Devonshire in Cashmere color. Knobs by Berenson Decorative Hardware, Art Nouveau collection. Tile by Crossville porcelain field and tile, Virtue series — in Los Gatos, California.
Dean J Birinyi

It’s always a blessing when your clients become friends - and that’s exactly what blossomed out of this two-phase remodel (along with three transformed spaces!). These clients were such a joy to work with and made what, at times, was a challenging job feel seamless. This project consisted of two phases, the first being a reconfiguration and update of their master bathroom, guest bathroom, and hallway closets, and the second a kitchen remodel.
In keeping with the style of the home, we decided to run with what we called “traditional with farmhouse charm” – warm wood tones, cement tile, traditional patterns, and you can’t forget the pops of color! The master bathroom airs on the masculine side with a mostly black, white, and wood color palette, while the powder room is very feminine with pastel colors.
When the bathroom projects were wrapped, it didn’t take long before we moved on to the kitchen. The kitchen already had a nice flow, so we didn’t need to move any plumbing or appliances. Instead, we just gave it the facelift it deserved! We wanted to continue the farmhouse charm and landed on a gorgeous terracotta and ceramic hand-painted tile for the backsplash, concrete look-alike quartz countertops, and two-toned cabinets while keeping the existing hardwood floors. We also removed some upper cabinets that blocked the view from the kitchen into the dining and living room area, resulting in a coveted open concept floor plan.
Our clients have always loved to entertain, but now with the remodel complete, they are hosting more than ever, enjoying every second they have in their home.
---
Project designed by interior design studio Kimberlee Marie Interiors. They serve the Seattle metro area including Seattle, Bellevue, Kirkland, Medina, Clyde Hill, and Hunts Point.
For more about Kimberlee Marie Interiors, see here: https://www.kimberleemarie.com/
To learn more about this project, see here
https://www.kimberleemarie.com/kirkland-remodel-1

Ejemplo de aseo flotante actual de tamaño medio con armarios con rebordes decorativos, puertas de armario de madera en tonos medios, sanitario de pared, baldosas y/o azulejos beige, baldosas y/o azulejos de cerámica, paredes azules, lavabo bajoencimera, suelo beige y encimeras blancas

Step into the luxurious ambiance of the downstairs powder room, where opulence meets sophistication in a stunning display of modern design.
The focal point of the room is the sleek and elegant vanity, crafted from rich wood and topped with a luxurious marble countertop. The vanity exudes timeless charm with its clean lines and exquisite craftsmanship, offering both style and functionality.
Above the vanity, a large mirror with a slim metal frame reflects the room's beauty and adds a sense of depth and spaciousness. The mirror's minimalist design complements the overall aesthetic of the powder room, enhancing its contemporary allure.
Soft, ambient lighting bathes the room in a warm glow, creating a serene and inviting atmosphere. A statement pendant light hangs from the ceiling, casting a soft and diffused light that adds to the room's luxurious ambiance.
This powder room is more than just a functional space; it's a sanctuary of indulgence and relaxation, where every detail is meticulously curated to create a truly unforgettable experience. Welcome to a world of refined elegance and modern luxury.
557 ideas para aseos de tamaño medio con armarios con rebordes decorativos
1