485 ideas para aseos con armarios con paneles lisos y encimeras negras
Filtrar por
Presupuesto
Ordenar por:Popular hoy
41 - 60 de 485 fotos
Artículo 1 de 3
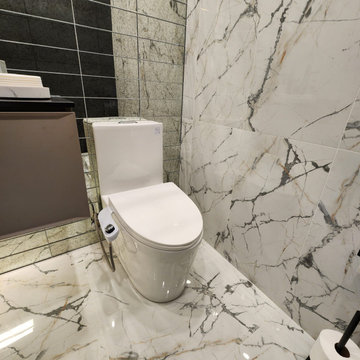
Foto de aseo flotante minimalista pequeño con armarios con paneles lisos, puertas de armario marrones, sanitario de una pieza, baldosas y/o azulejos blancos, baldosas y/o azulejos de porcelana, paredes blancas, suelo de baldosas de porcelana, encimera de cuarcita, suelo blanco y encimeras negras

A Statement Bathroom with a Industrial vibe with 3D Metal Gauze Effect Tiles.
We used ambient lighting to highlight these decorative tiles.
A wave counter basin in white contrasts with the matt black worktop and tap.
This sits on a bespoke bronze coloured floating unit.
To complete the look we used rustic wood effect porcelain tiles.
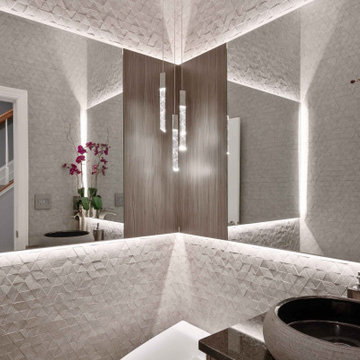
Imagen de aseo flotante contemporáneo pequeño con armarios con paneles lisos, puertas de armario de madera oscura, bidé, baldosas y/o azulejos grises, baldosas y/o azulejos de cerámica, paredes grises, suelo de baldosas de cerámica, lavabo sobreencimera, encimera de granito, suelo beige y encimeras negras

Our clients had just recently closed on their new house in Stapleton and were excited to transform it into their perfect forever home. They wanted to remodel the entire first floor to create a more open floor plan and develop a smoother flow through the house that better fit the needs of their family. The original layout consisted of several small rooms that just weren’t very functional, so we decided to remove the walls that were breaking up the space and restructure the first floor to create a wonderfully open feel.
After removing the existing walls, we rearranged their spaces to give them an office at the front of the house, a large living room, and a large dining room that connects seamlessly with the kitchen. We also wanted to center the foyer in the home and allow more light to travel through the first floor, so we replaced their existing doors with beautiful custom sliding doors to the back yard and a gorgeous walnut door with side lights to greet guests at the front of their home.
Living Room
Our clients wanted a living room that could accommodate an inviting sectional, a baby grand piano, and plenty of space for family game nights. So, we transformed what had been a small office and sitting room into a large open living room with custom wood columns. We wanted to avoid making the home feel too vast and monumental, so we designed custom beams and columns to define spaces and to make the house feel like a home. Aesthetically we wanted their home to be soft and inviting, so we utilized a neutral color palette with occasional accents of muted blues and greens.
Dining Room
Our clients were also looking for a large dining room that was open to the rest of the home and perfect for big family gatherings. So, we removed what had been a small family room and eat-in dining area to create a spacious dining room with a fireplace and bar. We added custom cabinetry to the bar area with open shelving for displaying and designed a custom surround for their fireplace that ties in with the wood work we designed for their living room. We brought in the tones and materiality from the kitchen to unite the spaces and added a mixed metal light fixture to bring the space together
Kitchen
We wanted the kitchen to be a real show stopper and carry through the calm muted tones we were utilizing throughout their home. We reoriented the kitchen to allow for a big beautiful custom island and to give us the opportunity for a focal wall with cooktop and range hood. Their custom island was perfectly complimented with a dramatic quartz counter top and oversized pendants making it the real center of their home. Since they enter the kitchen first when coming from their detached garage, we included a small mud-room area right by the back door to catch everyone’s coats and shoes as they come in. We also created a new walk-in pantry with plenty of open storage and a fun chalkboard door for writing notes, recipes, and grocery lists.
Office
We transformed the original dining room into a handsome office at the front of the house. We designed custom walnut built-ins to house all of their books, and added glass french doors to give them a bit of privacy without making the space too closed off. We painted the room a deep muted blue to create a glimpse of rich color through the french doors
Powder Room
The powder room is a wonderful play on textures. We used a neutral palette with contrasting tones to create dramatic moments in this little space with accents of brushed gold.
Master Bathroom
The existing master bathroom had an awkward layout and outdated finishes, so we redesigned the space to create a clean layout with a dream worthy shower. We continued to use neutral tones that tie in with the rest of the home, but had fun playing with tile textures and patterns to create an eye-catching vanity. The wood-look tile planks along the floor provide a soft backdrop for their new free-standing bathtub and contrast beautifully with the deep ash finish on the cabinetry.
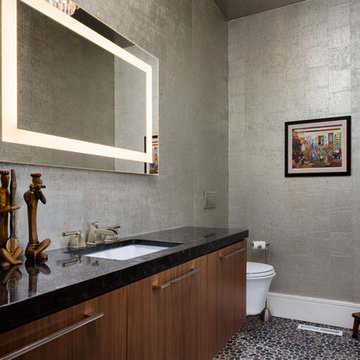
Modelo de aseo contemporáneo con armarios con paneles lisos, puertas de armario de madera en tonos medios, paredes grises, suelo de baldosas tipo guijarro, lavabo bajoencimera, suelo multicolor y encimeras negras
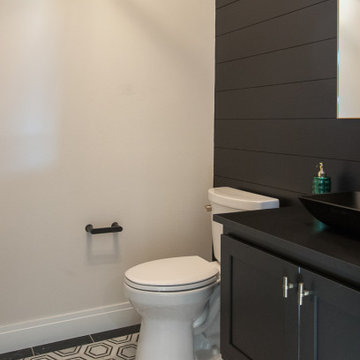
Hexagon Tile by Topcu, Bianco Gioia in Nero Vortex || Marbled Black Perimeter Tile by Interceramic, Marble 4x12 in Empress Black
Imagen de aseo flotante contemporáneo con armarios con paneles lisos, puertas de armario negras, sanitario de dos piezas, suelo con mosaicos de baldosas, lavabo sobreencimera, suelo multicolor, encimeras negras y machihembrado
Imagen de aseo flotante contemporáneo con armarios con paneles lisos, puertas de armario negras, sanitario de dos piezas, suelo con mosaicos de baldosas, lavabo sobreencimera, suelo multicolor, encimeras negras y machihembrado
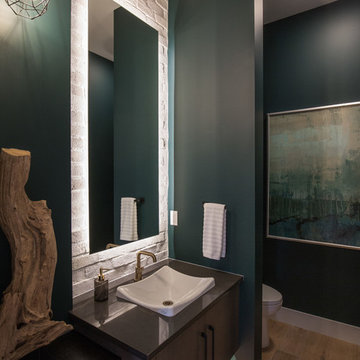
Adrian Shellard Photography
Ejemplo de aseo contemporáneo grande con armarios con paneles lisos, puertas de armario de madera en tonos medios, sanitario de dos piezas, baldosas y/o azulejos blancos, baldosas y/o azulejos de piedra, paredes verdes, suelo de madera en tonos medios, lavabo sobreencimera, encimera de cuarzo compacto, suelo marrón y encimeras negras
Ejemplo de aseo contemporáneo grande con armarios con paneles lisos, puertas de armario de madera en tonos medios, sanitario de dos piezas, baldosas y/o azulejos blancos, baldosas y/o azulejos de piedra, paredes verdes, suelo de madera en tonos medios, lavabo sobreencimera, encimera de cuarzo compacto, suelo marrón y encimeras negras
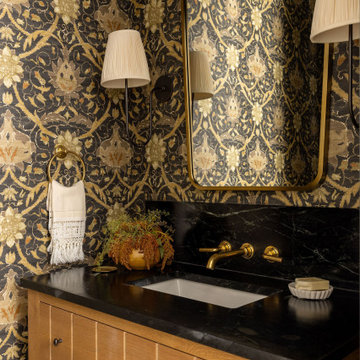
custom cabinetry, custom cabinets, european decor, european design, interior design details, moody interior, timeless decor, timeless design, timeless interiors

Perched high above the Islington Golf course, on a quiet cul-de-sac, this contemporary residential home is all about bringing the outdoor surroundings in. In keeping with the French style, a metal and slate mansard roofline dominates the façade, while inside, an open concept main floor split across three elevations, is punctuated by reclaimed rough hewn fir beams and a herringbone dark walnut floor. The elegant kitchen includes Calacatta marble countertops, Wolf range, SubZero glass paned refrigerator, open walnut shelving, blue/black cabinetry with hand forged bronze hardware and a larder with a SubZero freezer, wine fridge and even a dog bed. The emphasis on wood detailing continues with Pella fir windows framing a full view of the canopy of trees that hang over the golf course and back of the house. This project included a full reimagining of the backyard landscaping and features the use of Thermory decking and a refurbished in-ground pool surrounded by dark Eramosa limestone. Design elements include the use of three species of wood, warm metals, various marbles, bespoke lighting fixtures and Canadian art as a focal point within each space. The main walnut waterfall staircase features a custom hand forged metal railing with tuning fork spindles. The end result is a nod to the elegance of French Country, mixed with the modern day requirements of a family of four and two dogs!

Imagen de aseo flotante contemporáneo de tamaño medio con armarios con paneles lisos, puertas de armario de madera oscura, sanitario de pared, baldosas y/o azulejos beige, baldosas y/o azulejos de mármol, paredes blancas, suelo de madera en tonos medios, lavabo bajoencimera, encimera de acrílico, suelo marrón, encimeras negras y bandeja
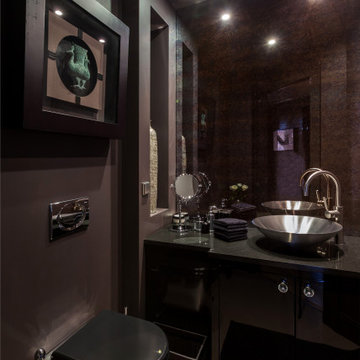
Imagen de aseo a medida contemporáneo de tamaño medio con armarios con paneles lisos, puertas de armario negras, sanitario de pared, paredes negras, lavabo sobreencimera, suelo marrón y encimeras negras

Modelo de aseo a medida actual de tamaño medio con armarios con paneles lisos, puertas de armario negras, sanitario de una pieza, baldosas y/o azulejos negros, baldosas y/o azulejos de piedra caliza, paredes grises, suelo de piedra caliza, lavabo sobreencimera, encimera de mármol, suelo gris, encimeras negras, papel pintado y papel pintado
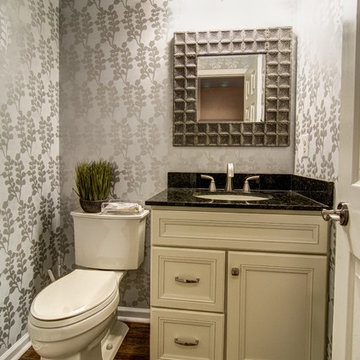
Modelo de aseo clásico pequeño con lavabo bajoencimera, armarios con paneles lisos, encimera de granito, sanitario de dos piezas, paredes grises, suelo de madera oscura, puertas de armario beige y encimeras negras

Designer: Nicole Jackson (Interior Motives)
Geometric tile. Backlit LED mirror. Floating vanity.
Imagen de aseo flotante minimalista pequeño con armarios con paneles lisos, puertas de armario marrones, sanitario de dos piezas, baldosas y/o azulejos grises, baldosas y/o azulejos de cerámica, paredes grises, suelo de madera en tonos medios, lavabo bajoencimera, encimera de granito, suelo marrón y encimeras negras
Imagen de aseo flotante minimalista pequeño con armarios con paneles lisos, puertas de armario marrones, sanitario de dos piezas, baldosas y/o azulejos grises, baldosas y/o azulejos de cerámica, paredes grises, suelo de madera en tonos medios, lavabo bajoencimera, encimera de granito, suelo marrón y encimeras negras
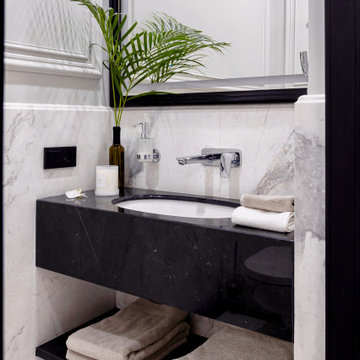
Foto de aseo flotante y blanco contemporáneo pequeño con armarios con paneles lisos, puertas de armario negras, baldosas y/o azulejos blancos, baldosas y/o azulejos de mármol, paredes grises, suelo de mármol, lavabo bajoencimera, encimera de mármol, suelo blanco y encimeras negras

Above and Beyond is the third residence in a four-home collection in Paradise Valley, Arizona. Originally the site of the abandoned Kachina Elementary School, the infill community, appropriately named Kachina Estates, embraces the remarkable views of Camelback Mountain.
Nestled into an acre sized pie shaped cul-de-sac lot, the lot geometry and front facing view orientation created a remarkable privacy challenge and influenced the forward facing facade and massing. An iconic, stone-clad massing wall element rests within an oversized south-facing fenestration, creating separation and privacy while affording views “above and beyond.”
Above and Beyond has Mid-Century DNA married with a larger sense of mass and scale. The pool pavilion bridges from the main residence to a guest casita which visually completes the need for protection and privacy from street and solar exposure.
The pie-shaped lot which tapered to the south created a challenge to harvest south light. This was one of the largest spatial organization influencers for the design. The design undulates to embrace south sun and organically creates remarkable outdoor living spaces.
This modernist home has a palate of granite and limestone wall cladding, plaster, and a painted metal fascia. The wall cladding seamlessly enters and exits the architecture affording interior and exterior continuity.
Kachina Estates was named an Award of Merit winner at the 2019 Gold Nugget Awards in the category of Best Residential Detached Collection of the Year. The annual awards ceremony was held at the Pacific Coast Builders Conference in San Francisco, CA in May 2019.
Project Details: Above and Beyond
Architecture: Drewett Works
Developer/Builder: Bedbrock Developers
Interior Design: Est Est
Land Planner/Civil Engineer: CVL Consultants
Photography: Dino Tonn and Steven Thompson
Awards:
Gold Nugget Award of Merit - Kachina Estates - Residential Detached Collection of the Year
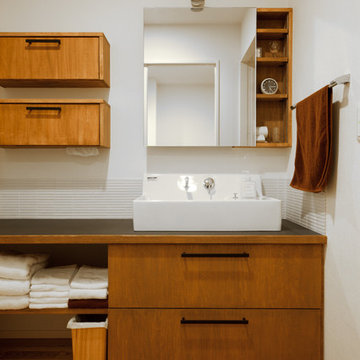
音楽のある家
Foto de aseo de estilo zen con armarios con paneles lisos, puertas de armario marrones, baldosas y/o azulejos blancos, paredes blancas, suelo de madera en tonos medios, lavabo sobreencimera, suelo marrón y encimeras negras
Foto de aseo de estilo zen con armarios con paneles lisos, puertas de armario marrones, baldosas y/o azulejos blancos, paredes blancas, suelo de madera en tonos medios, lavabo sobreencimera, suelo marrón y encimeras negras
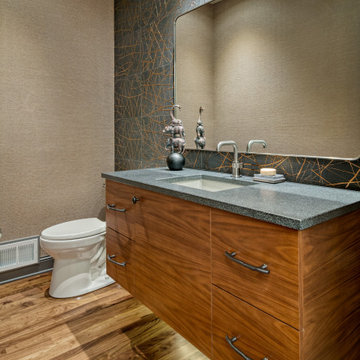
Diseño de aseo flotante actual de tamaño medio con armarios con paneles lisos, puertas de armario de madera oscura, sanitario de dos piezas, baldosas y/o azulejos grises, baldosas y/o azulejos de porcelana, paredes beige, suelo de madera en tonos medios, lavabo bajoencimera, encimera de granito, suelo marrón, encimeras negras y papel pintado

Ejemplo de aseo flotante actual de tamaño medio con armarios con paneles lisos, puertas de armario de madera oscura, paredes blancas, suelo de baldosas de cerámica, encimera de cuarzo compacto, suelo negro, encimeras negras, papel pintado y lavabo encastrado
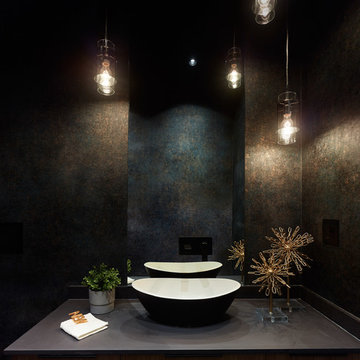
Martin Knowles, Arden Interiors
Modelo de aseo flotante contemporáneo de tamaño medio con armarios con paneles lisos, puertas de armario beige, paredes negras, suelo de baldosas de cerámica, lavabo sobreencimera, encimera de acrílico, suelo negro, encimeras negras y papel pintado
Modelo de aseo flotante contemporáneo de tamaño medio con armarios con paneles lisos, puertas de armario beige, paredes negras, suelo de baldosas de cerámica, lavabo sobreencimera, encimera de acrílico, suelo negro, encimeras negras y papel pintado
485 ideas para aseos con armarios con paneles lisos y encimeras negras
3