484 ideas para aseos con armarios con paneles lisos y encimeras negras
Filtrar por
Presupuesto
Ordenar por:Popular hoy
1 - 20 de 484 fotos
Artículo 1 de 3

Ракурс сан.узла
Modelo de aseo flotante actual de tamaño medio con armarios con paneles lisos, puertas de armario negras, sanitario de pared, baldosas y/o azulejos blancas y negros, baldosas y/o azulejos de porcelana, suelo de mármol, encimera de granito, suelo negro, encimeras negras y lavabo sobreencimera
Modelo de aseo flotante actual de tamaño medio con armarios con paneles lisos, puertas de armario negras, sanitario de pared, baldosas y/o azulejos blancas y negros, baldosas y/o azulejos de porcelana, suelo de mármol, encimera de granito, suelo negro, encimeras negras y lavabo sobreencimera

This new house is located in a quiet residential neighborhood developed in the 1920’s, that is in transition, with new larger homes replacing the original modest-sized homes. The house is designed to be harmonious with its traditional neighbors, with divided lite windows, and hip roofs. The roofline of the shingled house steps down with the sloping property, keeping the house in scale with the neighborhood. The interior of the great room is oriented around a massive double-sided chimney, and opens to the south to an outdoor stone terrace and gardens. Photo by: Nat Rea Photography

Lob des Schattens. In diesem Gästebad wurde alles konsequent dunkel gehalten, treten Sie ein und spüren Sie die Ruhe.
Ejemplo de aseo flotante contemporáneo de tamaño medio con armarios con paneles lisos, paredes negras, suelo de madera clara, lavabo integrado, encimera de granito, suelo beige, encimeras negras, puertas de armario de madera oscura y sanitario de dos piezas
Ejemplo de aseo flotante contemporáneo de tamaño medio con armarios con paneles lisos, paredes negras, suelo de madera clara, lavabo integrado, encimera de granito, suelo beige, encimeras negras, puertas de armario de madera oscura y sanitario de dos piezas

Wall hung vanity in Walnut with Tech Light pendants. Stone wall in ledgestone marble.
Imagen de aseo minimalista grande con armarios con paneles lisos, puertas de armario de madera en tonos medios, sanitario de dos piezas, baldosas y/o azulejos blancas y negros, baldosas y/o azulejos de piedra, paredes beige, suelo de baldosas de porcelana, lavabo encastrado, encimera de mármol, suelo gris y encimeras negras
Imagen de aseo minimalista grande con armarios con paneles lisos, puertas de armario de madera en tonos medios, sanitario de dos piezas, baldosas y/o azulejos blancas y negros, baldosas y/o azulejos de piedra, paredes beige, suelo de baldosas de porcelana, lavabo encastrado, encimera de mármol, suelo gris y encimeras negras
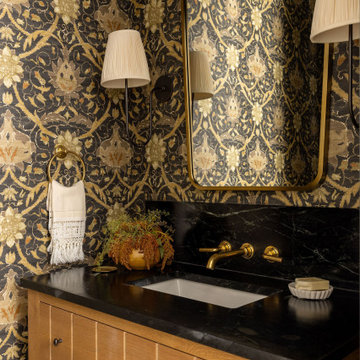
custom cabinetry, custom cabinets, european decor, european design, interior design details, moody interior, timeless decor, timeless design, timeless interiors

Il progetto di affitto a breve termine di un appartamento commerciale di lusso. Cosa è stato fatto: Un progetto completo per la ricostruzione dei locali. L'edificio contiene 13 appartamenti simili. Lo spazio di un ex edificio per uffici a Milano è stato completamente riorganizzato. L'altezza del soffitto ha permesso di progettare una camera da letto con la zona TV e uno spogliatoio al livello inferiore, dove si accede da una scala graziosa. Il piano terra ha un ingresso, un ampio soggiorno, cucina e bagno. Anche la facciata dell'edificio è stata ridisegnata. Il progetto è concepito in uno stile moderno di lusso.

K様邸のユニットバス・洗面台をタイル張りのクラシカルなデザインにリフォーム。
壁タイルには自然石の美しい模様を再現した「バイオアーチストン」、床タイルには最新のクォーツストン調タイル「カヴァ ダオスタ」を採用。
採石場から切り出したそのままのリアルな質感に加え、模様は今までにないランダムで多彩なバリエーションが展開されます。
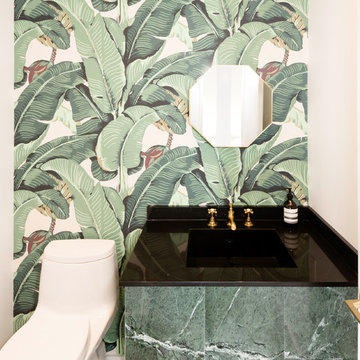
Fun, green powder room. Photo by Jeremy Warshafsky.
Imagen de aseo escandinavo pequeño con armarios con paneles lisos, puertas de armario verdes, paredes verdes, lavabo bajoencimera, encimera de mármol y encimeras negras
Imagen de aseo escandinavo pequeño con armarios con paneles lisos, puertas de armario verdes, paredes verdes, lavabo bajoencimera, encimera de mármol y encimeras negras

Imagen de aseo flotante actual pequeño con armarios con paneles lisos, puertas de armario negras, sanitario de dos piezas, baldosas y/o azulejos blancos, baldosas y/o azulejos de porcelana, paredes negras, suelo de baldosas de porcelana, lavabo sobreencimera, suelo blanco, encimeras negras y bandeja

Ejemplo de aseo bohemio de tamaño medio con lavabo sobreencimera, armarios con paneles lisos, puertas de armario grises, encimera de granito, baldosas y/o azulejos en mosaico, paredes multicolor, suelo de madera en tonos medios y encimeras negras
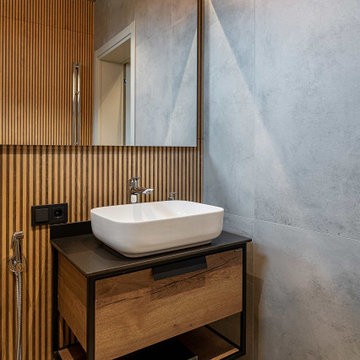
Современный санузел в частном спа комплексе с бассейном.
Сочетание разных плиток по фактуре и цвету Porcelanosa и Italon. Мебель в стиле лофт, светильник-трос от стены до стены создает рассеянный свет.
Архитектор Александр Петунин
Интерьер Анна Полева
Строительство ПАЛЕКС дома из клееного бруса
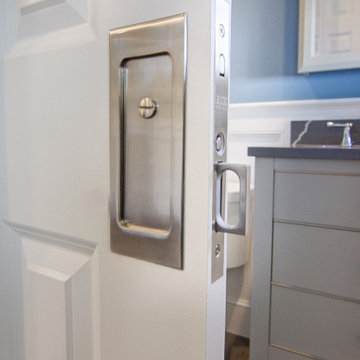
Powder Room make over with wainscoting, blue walls, dark blue ceiling, gray vanity, a quartz countertop and a pocket door.
Foto de aseo de pie moderno pequeño con armarios con paneles lisos, puertas de armario grises, sanitario de dos piezas, paredes azules, suelo de baldosas de porcelana, lavabo bajoencimera, encimera de cuarzo compacto, suelo marrón, encimeras negras y boiserie
Foto de aseo de pie moderno pequeño con armarios con paneles lisos, puertas de armario grises, sanitario de dos piezas, paredes azules, suelo de baldosas de porcelana, lavabo bajoencimera, encimera de cuarzo compacto, suelo marrón, encimeras negras y boiserie
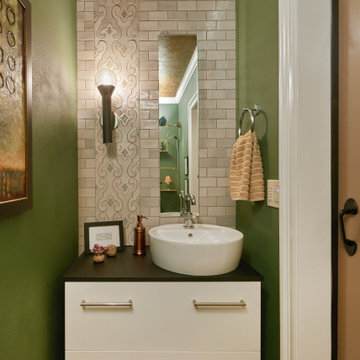
Diseño de aseo flotante ecléctico pequeño con armarios con paneles lisos, puertas de armario blancas, baldosas y/o azulejos verdes, baldosas y/o azulejos de cerámica, paredes verdes, encimera de granito y encimeras negras
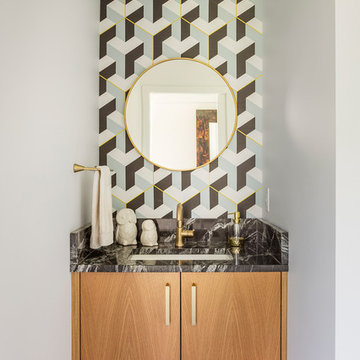
Bob Greenspan Photography
Diseño de aseo vintage con armarios con paneles lisos, puertas de armario de madera oscura, paredes multicolor, lavabo bajoencimera, suelo marrón y encimeras negras
Diseño de aseo vintage con armarios con paneles lisos, puertas de armario de madera oscura, paredes multicolor, lavabo bajoencimera, suelo marrón y encimeras negras

Foto de aseo flotante de estilo americano grande con armarios con paneles lisos, puertas de armario marrones, sanitario de dos piezas, baldosas y/o azulejos marrones, baldosas y/o azulejos de piedra, paredes rojas, suelo de madera en tonos medios, lavabo integrado, encimera de granito, suelo marrón, encimeras negras, vigas vistas y todos los tratamientos de pared

Modelo de aseo actual con armarios con paneles lisos, puertas de armario de madera oscura, sanitario de pared, paredes grises, suelo de madera clara, lavabo sobreencimera, suelo beige y encimeras negras

This dark, cavernous space is an introverted yet glamorous space both to impress guests and to find a moment to retreat.
Diseño de aseo actual grande con armarios con paneles lisos, puertas de armario negras, sanitario de pared, baldosas y/o azulejos en mosaico, suelo de mármol, encimera de mármol, suelo negro, lavabo sobreencimera, encimeras negras y baldosas y/o azulejos multicolor
Diseño de aseo actual grande con armarios con paneles lisos, puertas de armario negras, sanitario de pared, baldosas y/o azulejos en mosaico, suelo de mármol, encimera de mármol, suelo negro, lavabo sobreencimera, encimeras negras y baldosas y/o azulejos multicolor
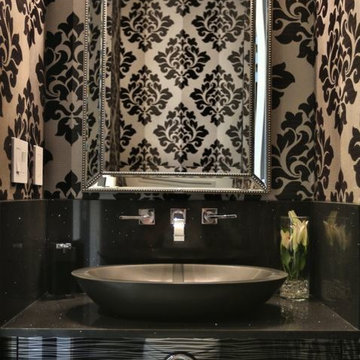
Glamour is the statement in this compact Powder Room with a floating vanity. An oval stone vessel sink sits on a Cambrian stone counter with extra high backsplash to match.
Chrome faucets with Swarovski crystals add the finishing touch.

Tasteful nods to a modern northwoods camp aesthetic abound in this luxury cabin. In the powder bath, handprinted cement tiles are patterned after Native American kilim rugs. A custom dyed concrete vanity and sink and warm white oak complete the look.
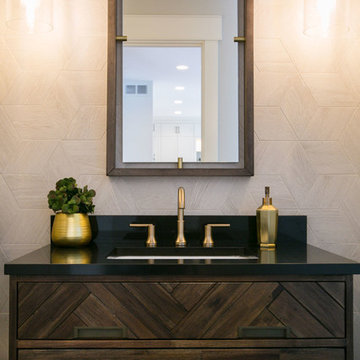
Our clients had just recently closed on their new house in Stapleton and were excited to transform it into their perfect forever home. They wanted to remodel the entire first floor to create a more open floor plan and develop a smoother flow through the house that better fit the needs of their family. The original layout consisted of several small rooms that just weren’t very functional, so we decided to remove the walls that were breaking up the space and restructure the first floor to create a wonderfully open feel.
After removing the existing walls, we rearranged their spaces to give them an office at the front of the house, a large living room, and a large dining room that connects seamlessly with the kitchen. We also wanted to center the foyer in the home and allow more light to travel through the first floor, so we replaced their existing doors with beautiful custom sliding doors to the back yard and a gorgeous walnut door with side lights to greet guests at the front of their home.
Living Room
Our clients wanted a living room that could accommodate an inviting sectional, a baby grand piano, and plenty of space for family game nights. So, we transformed what had been a small office and sitting room into a large open living room with custom wood columns. We wanted to avoid making the home feel too vast and monumental, so we designed custom beams and columns to define spaces and to make the house feel like a home. Aesthetically we wanted their home to be soft and inviting, so we utilized a neutral color palette with occasional accents of muted blues and greens.
Dining Room
Our clients were also looking for a large dining room that was open to the rest of the home and perfect for big family gatherings. So, we removed what had been a small family room and eat-in dining area to create a spacious dining room with a fireplace and bar. We added custom cabinetry to the bar area with open shelving for displaying and designed a custom surround for their fireplace that ties in with the wood work we designed for their living room. We brought in the tones and materiality from the kitchen to unite the spaces and added a mixed metal light fixture to bring the space together
Kitchen
We wanted the kitchen to be a real show stopper and carry through the calm muted tones we were utilizing throughout their home. We reoriented the kitchen to allow for a big beautiful custom island and to give us the opportunity for a focal wall with cooktop and range hood. Their custom island was perfectly complimented with a dramatic quartz counter top and oversized pendants making it the real center of their home. Since they enter the kitchen first when coming from their detached garage, we included a small mud-room area right by the back door to catch everyone’s coats and shoes as they come in. We also created a new walk-in pantry with plenty of open storage and a fun chalkboard door for writing notes, recipes, and grocery lists.
Office
We transformed the original dining room into a handsome office at the front of the house. We designed custom walnut built-ins to house all of their books, and added glass french doors to give them a bit of privacy without making the space too closed off. We painted the room a deep muted blue to create a glimpse of rich color through the french doors
Powder Room
The powder room is a wonderful play on textures. We used a neutral palette with contrasting tones to create dramatic moments in this little space with accents of brushed gold.
Master Bathroom
The existing master bathroom had an awkward layout and outdated finishes, so we redesigned the space to create a clean layout with a dream worthy shower. We continued to use neutral tones that tie in with the rest of the home, but had fun playing with tile textures and patterns to create an eye-catching vanity. The wood-look tile planks along the floor provide a soft backdrop for their new free-standing bathtub and contrast beautifully with the deep ash finish on the cabinetry.
484 ideas para aseos con armarios con paneles lisos y encimeras negras
1