310 ideas para aseos con armarios con paneles empotrados y suelo de madera en tonos medios
Filtrar por
Presupuesto
Ordenar por:Popular hoy
61 - 80 de 310 fotos
Artículo 1 de 3
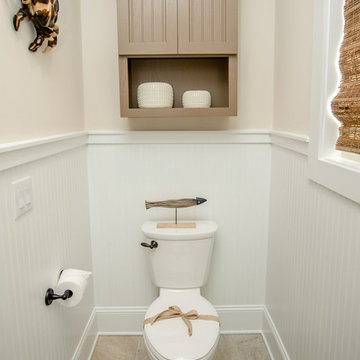
Kristopher Gerner
Diseño de aseo de estilo americano pequeño con armarios con paneles empotrados, puertas de armario marrones, sanitario de dos piezas, baldosas y/o azulejos beige, paredes blancas, suelo de madera en tonos medios y lavabo bajoencimera
Diseño de aseo de estilo americano pequeño con armarios con paneles empotrados, puertas de armario marrones, sanitario de dos piezas, baldosas y/o azulejos beige, paredes blancas, suelo de madera en tonos medios y lavabo bajoencimera
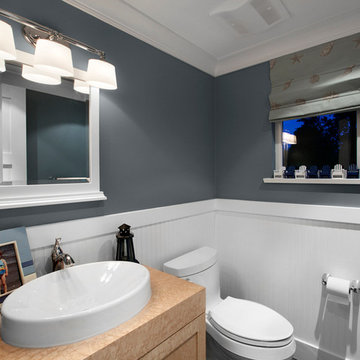
Photographer: Ema Peters Photography
Imagen de aseo clásico renovado pequeño con lavabo encastrado, armarios con paneles empotrados, puertas de armario de madera clara, encimera de madera, sanitario de dos piezas, suelo de madera en tonos medios, paredes grises y encimeras marrones
Imagen de aseo clásico renovado pequeño con lavabo encastrado, armarios con paneles empotrados, puertas de armario de madera clara, encimera de madera, sanitario de dos piezas, suelo de madera en tonos medios, paredes grises y encimeras marrones

The powder room has a shiplap ceiling, a custom vanity with a marble top, and wide plank circle-sawn reclaimed heart pine floors.
Foto de aseo de pie con armarios con paneles empotrados, puertas de armario grises, sanitario de una pieza, paredes grises, suelo de madera en tonos medios, lavabo bajoencimera, encimera de mármol, suelo marrón, encimeras beige, machihembrado y papel pintado
Foto de aseo de pie con armarios con paneles empotrados, puertas de armario grises, sanitario de una pieza, paredes grises, suelo de madera en tonos medios, lavabo bajoencimera, encimera de mármol, suelo marrón, encimeras beige, machihembrado y papel pintado
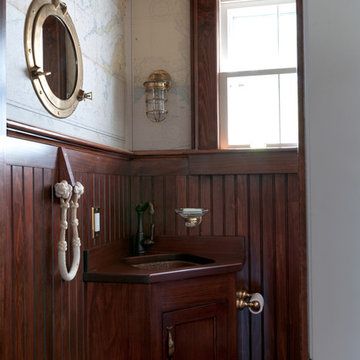
Ejemplo de aseo clásico pequeño con lavabo bajoencimera, armarios con paneles empotrados, puertas de armario de madera oscura, encimera de madera, suelo de madera en tonos medios y encimeras marrones
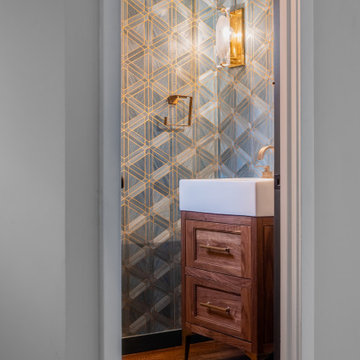
Diseño de aseo de pie tradicional renovado pequeño con armarios con paneles empotrados, puertas de armario de madera oscura, paredes azules, suelo de madera en tonos medios, lavabo tipo consola, suelo marrón y papel pintado
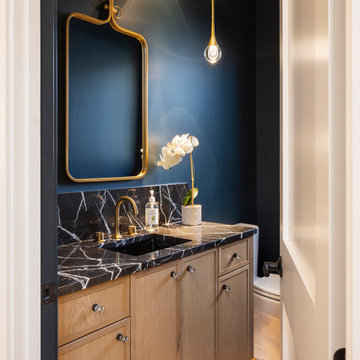
Dainty but dramatic powder bathroom with dainty teardrop lights. Black granite counter over white oak floating custom vanity.
Imagen de aseo flotante minimalista pequeño con armarios con paneles empotrados, puertas de armario de madera clara, sanitario de una pieza, paredes azules, suelo de madera en tonos medios, lavabo bajoencimera, encimera de granito, suelo marrón y encimeras negras
Imagen de aseo flotante minimalista pequeño con armarios con paneles empotrados, puertas de armario de madera clara, sanitario de una pieza, paredes azules, suelo de madera en tonos medios, lavabo bajoencimera, encimera de granito, suelo marrón y encimeras negras
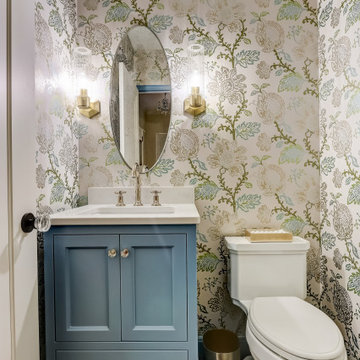
Foto de aseo de pie clásico renovado pequeño con armarios con paneles empotrados, puertas de armario azules, paredes multicolor, suelo de madera en tonos medios, encimera de cuarzo compacto, suelo marrón, encimeras blancas y papel pintado
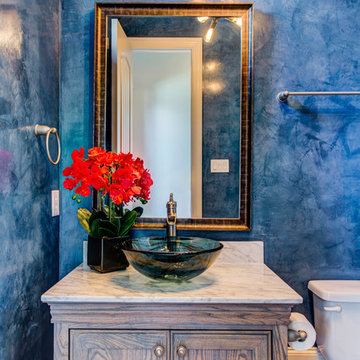
This powder room, which also functions as the pool bathroom, really wows with a blue Venetian plaster.
Design: Wesley-Wayne Interiors
Photo: Lance Selgo

Download our free ebook, Creating the Ideal Kitchen. DOWNLOAD NOW
This family from Wheaton was ready to remodel their kitchen, dining room and powder room. The project didn’t call for any structural or space planning changes but the makeover still had a massive impact on their home. The homeowners wanted to change their dated 1990’s brown speckled granite and light maple kitchen. They liked the welcoming feeling they got from the wood and warm tones in their current kitchen, but this style clashed with their vision of a deVOL type kitchen, a London-based furniture company. Their inspiration came from the country homes of the UK that mix the warmth of traditional detail with clean lines and modern updates.
To create their vision, we started with all new framed cabinets with a modified overlay painted in beautiful, understated colors. Our clients were adamant about “no white cabinets.” Instead we used an oyster color for the perimeter and a custom color match to a specific shade of green chosen by the homeowner. The use of a simple color pallet reduces the visual noise and allows the space to feel open and welcoming. We also painted the trim above the cabinets the same color to make the cabinets look taller. The room trim was painted a bright clean white to match the ceiling.
In true English fashion our clients are not coffee drinkers, but they LOVE tea. We created a tea station for them where they can prepare and serve tea. We added plenty of glass to showcase their tea mugs and adapted the cabinetry below to accommodate storage for their tea items. Function is also key for the English kitchen and the homeowners. They requested a deep farmhouse sink and a cabinet devoted to their heavy mixer because they bake a lot. We then got rid of the stovetop on the island and wall oven and replaced both of them with a range located against the far wall. This gives them plenty of space on the island to roll out dough and prepare any number of baked goods. We then removed the bifold pantry doors and created custom built-ins with plenty of usable storage for all their cooking and baking needs.
The client wanted a big change to the dining room but still wanted to use their own furniture and rug. We installed a toile-like wallpaper on the top half of the room and supported it with white wainscot paneling. We also changed out the light fixture, showing us once again that small changes can have a big impact.
As the final touch, we also re-did the powder room to be in line with the rest of the first floor. We had the new vanity painted in the same oyster color as the kitchen cabinets and then covered the walls in a whimsical patterned wallpaper. Although the homeowners like subtle neutral colors they were willing to go a bit bold in the powder room for something unexpected. For more design inspiration go to: www.kitchenstudio-ge.com
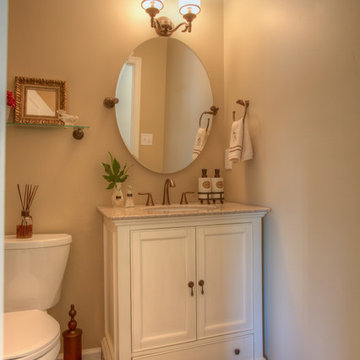
Originally part of the master bath that housed the tube and shower, now houses the powder room for guests. Rubbed bronze fixtures and stand alone vanity with marble top with tilting mirror and new light fixture transform the space.. Paint by Sherwin Williams is "Balanced Beige."

Classic powder room on the main level.
Photo: Rachel Orland
Diseño de aseo a medida de estilo de casa de campo de tamaño medio con armarios con paneles empotrados, puertas de armario blancas, sanitario de dos piezas, paredes azules, suelo de madera en tonos medios, lavabo bajoencimera, encimera de cuarzo compacto, suelo marrón, encimeras grises y boiserie
Diseño de aseo a medida de estilo de casa de campo de tamaño medio con armarios con paneles empotrados, puertas de armario blancas, sanitario de dos piezas, paredes azules, suelo de madera en tonos medios, lavabo bajoencimera, encimera de cuarzo compacto, suelo marrón, encimeras grises y boiserie

This sweet Powder Room was created to make visitors smile upon entry. The blue cabinet is complimented by a light quartz counter, vessel sink, a painted wood oval mirror and simple light fixture. The transitional floral pattern is a greige background with white pattern is a fun punch of dynamic-ness to this small space.
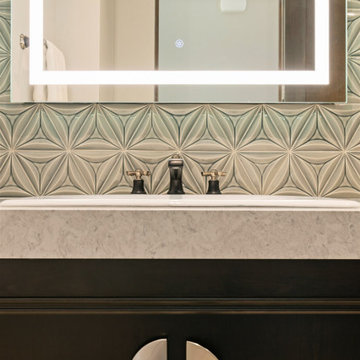
Foto de aseo flotante mediterráneo de tamaño medio con armarios con paneles empotrados, puertas de armario de madera oscura, sanitario de una pieza, baldosas y/o azulejos verdes, baldosas y/o azulejos de cerámica, paredes beige, suelo de madera en tonos medios, lavabo encastrado, encimera de vidrio, suelo gris y encimeras verdes
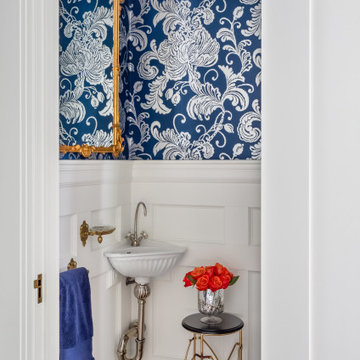
Tiny powder with grand wainscot paneling, wallpaper and vintage mirror.
Imagen de aseo flotante de estilo americano pequeño con armarios con paneles empotrados, sanitario de dos piezas, paredes azules, suelo de madera en tonos medios, lavabo suspendido y suelo marrón
Imagen de aseo flotante de estilo americano pequeño con armarios con paneles empotrados, sanitario de dos piezas, paredes azules, suelo de madera en tonos medios, lavabo suspendido y suelo marrón

Accent walls are trending right now and this homeowner chose cobblestone brushed silver metal tiles. The sink has its own details with a black and chrome faucet and a metal sink.
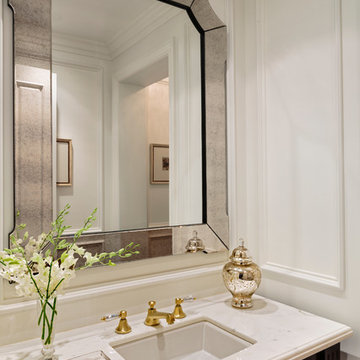
Foto de aseo tradicional pequeño con armarios con paneles empotrados, puertas de armario de madera en tonos medios, paredes blancas, suelo de madera en tonos medios, lavabo bajoencimera y encimera de cuarcita
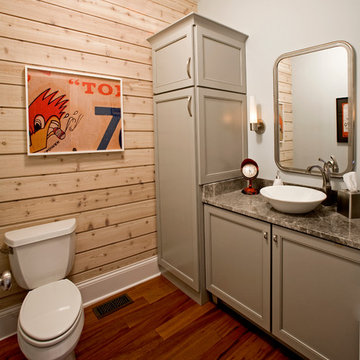
The layout of this early 90’s home was adequate for the husband when he was just living there. However, now the family of three and their loving cat live there together; the space quickly became confined and inadequate. The Clients contacted us to discuss what their options may be to help the home feel more spacious. After a few weeks of design and engineering, we went to work on opening up the first floor to increase the size of the rooms while creating continuity with the adjoining rooms. A once tired and confined layout became a spacious, comfortable, & aesthetically pleasing space to live and entertain.
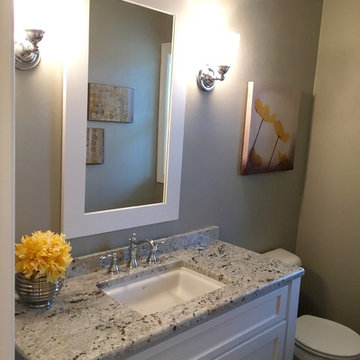
Ejemplo de aseo de estilo americano de tamaño medio con lavabo bajoencimera, puertas de armario blancas, encimera de granito, paredes grises, suelo de madera en tonos medios y armarios con paneles empotrados
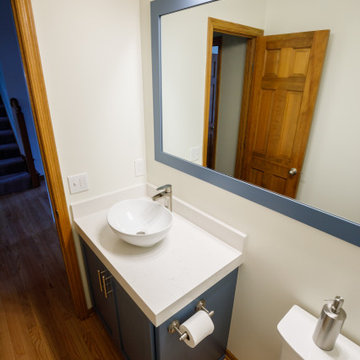
Diseño de aseo a medida clásico renovado pequeño con armarios con paneles empotrados, puertas de armario azules, sanitario de dos piezas, paredes grises, suelo de madera en tonos medios, lavabo sobreencimera, encimera de cuarzo compacto, suelo marrón y encimeras blancas
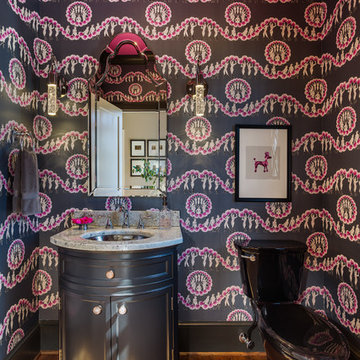
Diseño de aseo tradicional renovado con armarios con paneles empotrados, puertas de armario negras, sanitario de dos piezas, baldosas y/o azulejos negros, baldosas y/o azulejos rosa, paredes multicolor, suelo de madera en tonos medios, lavabo bajoencimera, suelo marrón y encimeras grises
310 ideas para aseos con armarios con paneles empotrados y suelo de madera en tonos medios
4