176 ideas para aseos clásicos renovados con baldosas y/o azulejos azules
Filtrar por
Presupuesto
Ordenar por:Popular hoy
41 - 60 de 176 fotos
Artículo 1 de 3
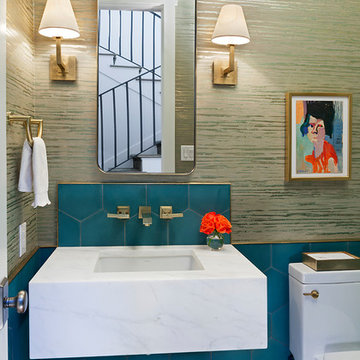
Tommy Kile
Diseño de aseo clásico renovado con sanitario de una pieza, baldosas y/o azulejos azules, paredes beige, suelo de madera en tonos medios, lavabo bajoencimera, suelo marrón y encimeras blancas
Diseño de aseo clásico renovado con sanitario de una pieza, baldosas y/o azulejos azules, paredes beige, suelo de madera en tonos medios, lavabo bajoencimera, suelo marrón y encimeras blancas
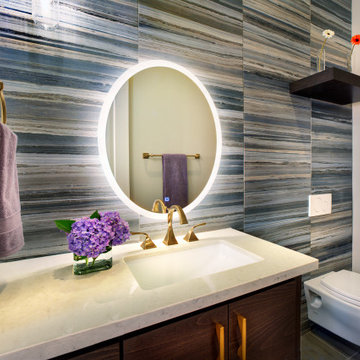
Diseño de aseo a medida clásico renovado de tamaño medio con armarios con paneles lisos, puertas de armario marrones, sanitario de pared, baldosas y/o azulejos azules, baldosas y/o azulejos de porcelana, paredes beige, suelo de baldosas de porcelana, lavabo bajoencimera, encimera de cuarzo compacto, suelo gris y encimeras beige

Ejemplo de aseo tradicional renovado con armarios con rebordes decorativos, puertas de armario azules, sanitario de dos piezas, baldosas y/o azulejos azules, paredes azules, lavabo bajoencimera, suelo blanco y encimeras blancas

Ejemplo de aseo flotante clásico renovado con encimeras grises, armarios con paneles lisos, puertas de armario beige, baldosas y/o azulejos azules, baldosas y/o azulejos rosa, lavabo integrado y suelo rosa
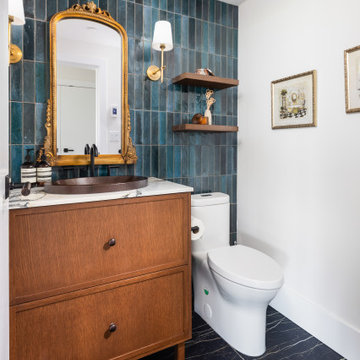
Who doesn’t love a fun powder room? We sure do! We wanted to incorporate design elements from the rest of the home using new materials and finishes to transform thiswashroom into the glamourous space that it is. This powder room features a furniturestyle vanity with NaturalCalacatta Corchia Marble countertops, hammered copper sink andstained oak millwork set against a bold and beautiful tile backdrop. But the fun doesn’t stop there, on the floors we used a dark and moody marble like tile to really add that wow factor and tie into the other elements within the space. The stark veining in these tiles pulls white, beige, gold, black and brown together to complete the look in this stunning little powder room.

Foto de aseo flotante tradicional renovado pequeño con armarios con paneles lisos, baldosas y/o azulejos azules, baldosas y/o azulejos de cerámica y papel pintado

This 1910 West Highlands home was so compartmentalized that you couldn't help to notice you were constantly entering a new room every 8-10 feet. There was also a 500 SF addition put on the back of the home to accommodate a living room, 3/4 bath, laundry room and back foyer - 350 SF of that was for the living room. Needless to say, the house needed to be gutted and replanned.
Kitchen+Dining+Laundry-Like most of these early 1900's homes, the kitchen was not the heartbeat of the home like they are today. This kitchen was tucked away in the back and smaller than any other social rooms in the house. We knocked out the walls of the dining room to expand and created an open floor plan suitable for any type of gathering. As a nod to the history of the home, we used butcherblock for all the countertops and shelving which was accented by tones of brass, dusty blues and light-warm greys. This room had no storage before so creating ample storage and a variety of storage types was a critical ask for the client. One of my favorite details is the blue crown that draws from one end of the space to the other, accenting a ceiling that was otherwise forgotten.
Primary Bath-This did not exist prior to the remodel and the client wanted a more neutral space with strong visual details. We split the walls in half with a datum line that transitions from penny gap molding to the tile in the shower. To provide some more visual drama, we did a chevron tile arrangement on the floor, gridded the shower enclosure for some deep contrast an array of brass and quartz to elevate the finishes.
Powder Bath-This is always a fun place to let your vision get out of the box a bit. All the elements were familiar to the space but modernized and more playful. The floor has a wood look tile in a herringbone arrangement, a navy vanity, gold fixtures that are all servants to the star of the room - the blue and white deco wall tile behind the vanity.
Full Bath-This was a quirky little bathroom that you'd always keep the door closed when guests are over. Now we have brought the blue tones into the space and accented it with bronze fixtures and a playful southwestern floor tile.
Living Room & Office-This room was too big for its own good and now serves multiple purposes. We condensed the space to provide a living area for the whole family plus other guests and left enough room to explain the space with floor cushions. The office was a bonus to the project as it provided privacy to a room that otherwise had none before.

Matt Hesselgrave with Cornerstone Construction Group
Foto de aseo tradicional renovado de tamaño medio con lavabo encastrado, puertas de armario de madera en tonos medios, encimera de cuarcita, sanitario de dos piezas, baldosas y/o azulejos azules, baldosas y/o azulejos de cerámica, paredes grises y armarios con paneles empotrados
Foto de aseo tradicional renovado de tamaño medio con lavabo encastrado, puertas de armario de madera en tonos medios, encimera de cuarcita, sanitario de dos piezas, baldosas y/o azulejos azules, baldosas y/o azulejos de cerámica, paredes grises y armarios con paneles empotrados
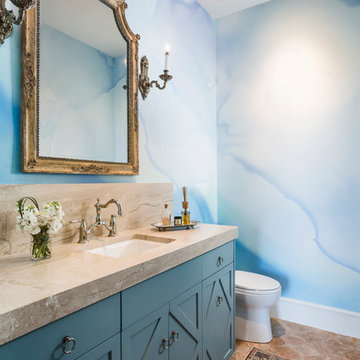
photography by Andrea Calo • Benjamin Moore Snow White ceiling paint • custom mural wallpaper by Black Crow Studios • Portici mirror by Bellacor • Empire single sconce from House of Antique Hardware • Diane Reale marble countertop, honed • Tresa bridge faucet by Brizo • Kohler Archer sink • Benjamin Moore "Jamestown Blue" cabinet paint • Louis XVI brass drop pull cabinet hardware by Classic Hardware • Adama 6 in Agur by Tabarka terracotta floor tile • vintage rug from Kaskas Oriental Rugs, Austin
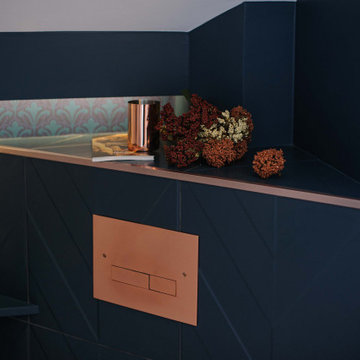
Ejemplo de aseo de pie tradicional renovado pequeño con sanitario de pared, baldosas y/o azulejos azules, azulejos en listel, imitación a madera, lavabo encastrado, suelo blanco, encimeras blancas, bandeja y papel pintado
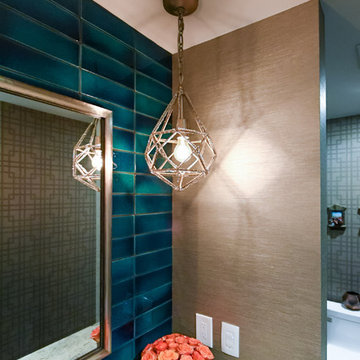
Imagen de aseo clásico renovado pequeño con armarios con paneles lisos, puertas de armario marrones, sanitario de una pieza, baldosas y/o azulejos azules, baldosas y/o azulejos de cerámica, paredes grises, suelo de madera oscura, lavabo bajoencimera, encimera de granito y suelo marrón
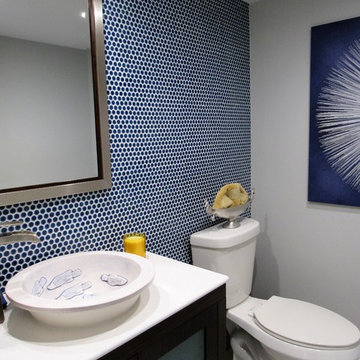
Foto de aseo tradicional renovado pequeño con armarios tipo vitrina, puertas de armario de madera en tonos medios, sanitario de dos piezas, baldosas y/o azulejos azules, baldosas y/o azulejos en mosaico, paredes azules, suelo de travertino, lavabo sobreencimera, encimera de acrílico y suelo beige

Modern bathroom remodel with custom panel enclosing the tub area
Diseño de aseo tradicional renovado pequeño con armarios tipo mueble, puertas de armario de madera oscura, sanitario de una pieza, baldosas y/o azulejos azules, baldosas y/o azulejos de cerámica, paredes azules, suelo de baldosas de cerámica, lavabo integrado, encimera de cuarzo compacto y encimeras blancas
Diseño de aseo tradicional renovado pequeño con armarios tipo mueble, puertas de armario de madera oscura, sanitario de una pieza, baldosas y/o azulejos azules, baldosas y/o azulejos de cerámica, paredes azules, suelo de baldosas de cerámica, lavabo integrado, encimera de cuarzo compacto y encimeras blancas
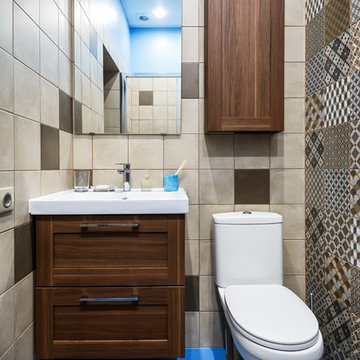
Modelo de aseo tradicional renovado pequeño con armarios estilo shaker, puertas de armario de madera en tonos medios, sanitario de dos piezas, baldosas y/o azulejos beige, baldosas y/o azulejos marrones, baldosas y/o azulejos azules y suelo azul
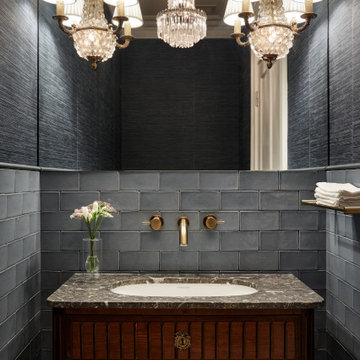
Exquisite powder room off the central foyer.
Diseño de aseo de pie tradicional renovado pequeño con armarios tipo mueble, puertas de armario de madera oscura, sanitario de pared, baldosas y/o azulejos azules, baldosas y/o azulejos de cemento, paredes azules, suelo de mármol, lavabo bajoencimera, encimera de mármol, suelo gris, encimeras grises y papel pintado
Diseño de aseo de pie tradicional renovado pequeño con armarios tipo mueble, puertas de armario de madera oscura, sanitario de pared, baldosas y/o azulejos azules, baldosas y/o azulejos de cemento, paredes azules, suelo de mármol, lavabo bajoencimera, encimera de mármol, suelo gris, encimeras grises y papel pintado
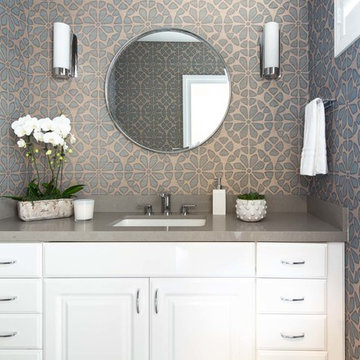
In the powder room we used a grasscloth in a gray, blue and navy graphic print. The wallpaper brings a lot of energy to the space and is complimented by a gray quartz countertop, round mirror and sconces. The white cabinetry and accessories provide a vivid accent against the gray.
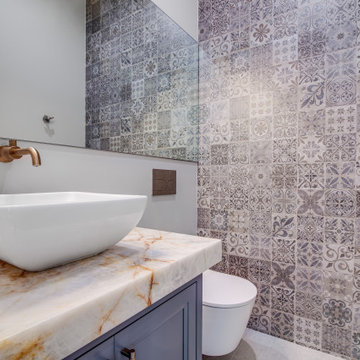
Jazzed up the powder with Moroccan blue-gray and white tiles, gold wall-mounted faucet, vessel white sink, gold and white countertop, blue cabinets, and Toto accessories.
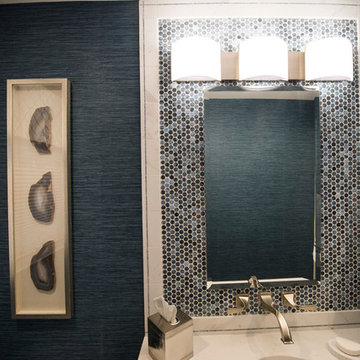
This powder room transformation features a navy grasscloth wallpaper, a white vanity with drawer storage, and a penny tile.
Ejemplo de aseo tradicional renovado pequeño con armarios con paneles lisos, puertas de armario blancas, sanitario de una pieza, baldosas y/o azulejos azules, baldosas y/o azulejos de vidrio laminado, paredes azules, suelo de baldosas de cerámica, lavabo bajoencimera y suelo beige
Ejemplo de aseo tradicional renovado pequeño con armarios con paneles lisos, puertas de armario blancas, sanitario de una pieza, baldosas y/o azulejos azules, baldosas y/o azulejos de vidrio laminado, paredes azules, suelo de baldosas de cerámica, lavabo bajoencimera y suelo beige
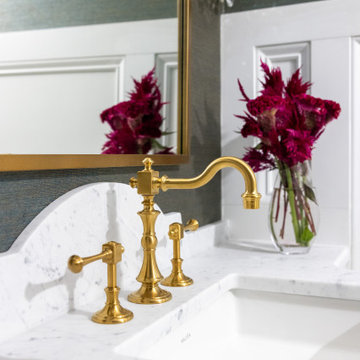
This elegant traditional powder room has little bit of a contemporary edge to it with the unique crystal wall sconces added to the mix. The blue grass clothe has a sparkle of gold peaking through just enough to give it some shine. The custom wall art was done by the home owner who happens to be an Artist. The custom tall wall paneling was added on purpose to add architecture to the space. This works perfectly with the already existing wide crown molding. It carries your eye down to the new beautiful paneling. Such a classy and elegant powder room that is truly timeless. A look that will never die out. The carrara custom cut marble top is a jewel added to the gorgeous custom made vanity that looks like a piece of furniture. The beautifully carved details makes this a show stopper for sure. My client found the unique wood dragon applique that the cabinet guy incorporated into the custom vanity.
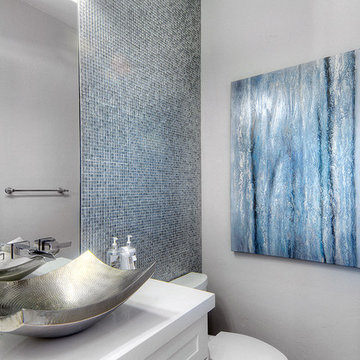
Developers Dream Renovation~ I designed this home for a developer who took a dated house and transformed it into an inviting wonderful family home! Every area of the home shows innovative detail and wonderful styling of materials~
176 ideas para aseos clásicos renovados con baldosas y/o azulejos azules
3