178 ideas para aseos clásicos renovados con baldosas y/o azulejos azules
Filtrar por
Presupuesto
Ordenar por:Popular hoy
21 - 40 de 178 fotos
Artículo 1 de 3
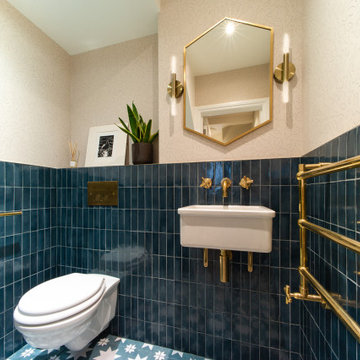
The walls were adorned with exquisite tiles from Mandarin stone whilst the floor contrasts beautifully with Ca Pietra Memphis Star tiles.
Diseño de aseo clásico renovado de tamaño medio con sanitario de pared, baldosas y/o azulejos azules, baldosas y/o azulejos de porcelana, suelo de baldosas de porcelana, lavabo suspendido, suelo azul, papel pintado y paredes rosas
Diseño de aseo clásico renovado de tamaño medio con sanitario de pared, baldosas y/o azulejos azules, baldosas y/o azulejos de porcelana, suelo de baldosas de porcelana, lavabo suspendido, suelo azul, papel pintado y paredes rosas
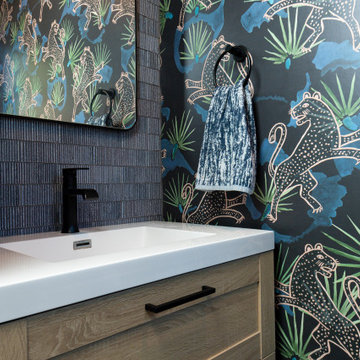
We reconfigured the first floor of this home with a wide open kitchen featuring a central table, generous storage and countertop, and ample daylight. We also added a mudroom and powder room, creating a side entry experience that lead into the kitchen. Finishing touches are cabinets with custom-made, black/bronze-finished, laser-cut steel cabinet screens.
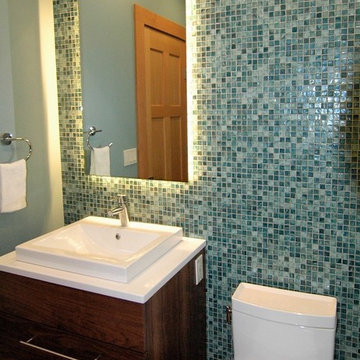
Ejemplo de aseo clásico renovado pequeño con armarios tipo mueble, puertas de armario de madera en tonos medios, sanitario de una pieza, baldosas y/o azulejos azules, baldosas y/o azulejos de vidrio, paredes verdes, suelo de madera en tonos medios, encimera de cuarzo compacto, lavabo sobreencimera y suelo marrón
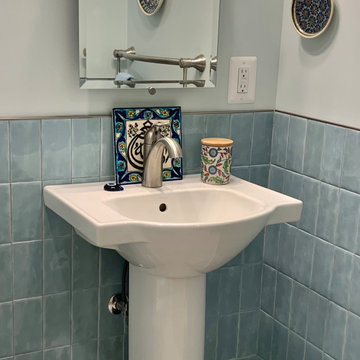
This lovely powder room was a part of a large aging in place renovation in Northern VA. The powder room with an extra large doorway was designed to accommodate a wheel chair if needed in the future with plenty of grab bars for assistance. The tilting mirror adds an elegant touch.

This 1910 West Highlands home was so compartmentalized that you couldn't help to notice you were constantly entering a new room every 8-10 feet. There was also a 500 SF addition put on the back of the home to accommodate a living room, 3/4 bath, laundry room and back foyer - 350 SF of that was for the living room. Needless to say, the house needed to be gutted and replanned.
Kitchen+Dining+Laundry-Like most of these early 1900's homes, the kitchen was not the heartbeat of the home like they are today. This kitchen was tucked away in the back and smaller than any other social rooms in the house. We knocked out the walls of the dining room to expand and created an open floor plan suitable for any type of gathering. As a nod to the history of the home, we used butcherblock for all the countertops and shelving which was accented by tones of brass, dusty blues and light-warm greys. This room had no storage before so creating ample storage and a variety of storage types was a critical ask for the client. One of my favorite details is the blue crown that draws from one end of the space to the other, accenting a ceiling that was otherwise forgotten.
Primary Bath-This did not exist prior to the remodel and the client wanted a more neutral space with strong visual details. We split the walls in half with a datum line that transitions from penny gap molding to the tile in the shower. To provide some more visual drama, we did a chevron tile arrangement on the floor, gridded the shower enclosure for some deep contrast an array of brass and quartz to elevate the finishes.
Powder Bath-This is always a fun place to let your vision get out of the box a bit. All the elements were familiar to the space but modernized and more playful. The floor has a wood look tile in a herringbone arrangement, a navy vanity, gold fixtures that are all servants to the star of the room - the blue and white deco wall tile behind the vanity.
Full Bath-This was a quirky little bathroom that you'd always keep the door closed when guests are over. Now we have brought the blue tones into the space and accented it with bronze fixtures and a playful southwestern floor tile.
Living Room & Office-This room was too big for its own good and now serves multiple purposes. We condensed the space to provide a living area for the whole family plus other guests and left enough room to explain the space with floor cushions. The office was a bonus to the project as it provided privacy to a room that otherwise had none before.

Foto de aseo tradicional renovado de tamaño medio con armarios estilo shaker, puertas de armario blancas, sanitario de dos piezas, baldosas y/o azulejos azules, baldosas y/o azulejos de cerámica, paredes blancas, suelo de madera clara, lavabo bajoencimera, encimera de cuarcita, suelo marrón y encimeras grises

Who doesn’t love a fun powder room? We sure do! We wanted to incorporate design elements from the rest of the home using new materials and finishes to transform thiswashroom into the glamourous space that it is. This powder room features a furniturestyle vanity with NaturalCalacatta Corchia Marble countertops, hammered copper sink andstained oak millwork set against a bold and beautiful tile backdrop. But the fun doesn’t stop there, on the floors we used a dark and moody marble like tile to really add that wow factor and tie into the other elements within the space. The stark veining in these tiles pulls white, beige, gold, black and brown together to complete the look in this stunning little powder room.
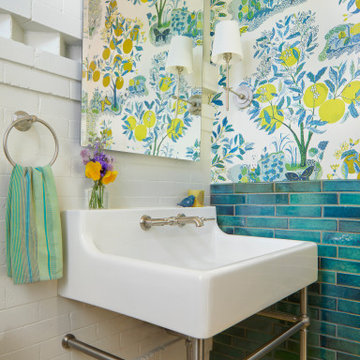
This fresh and lively powder room is just the ticket.
Diseño de aseo tradicional renovado con baldosas y/o azulejos azules, paredes multicolor, suelo con mosaicos de baldosas, lavabo tipo consola, suelo amarillo y papel pintado
Diseño de aseo tradicional renovado con baldosas y/o azulejos azules, paredes multicolor, suelo con mosaicos de baldosas, lavabo tipo consola, suelo amarillo y papel pintado

Newly constructed Smart home with attached 3 car garage in Encino! A proud oak tree beckons you to this blend of beauty & function offering recessed lighting, LED accents, large windows, wide plank wood floors & built-ins throughout. Enter the open floorplan including a light filled dining room, airy living room offering decorative ceiling beams, fireplace & access to the front patio, powder room, office space & vibrant family room with a view of the backyard. A gourmets delight is this kitchen showcasing built-in stainless-steel appliances, double kitchen island & dining nook. There’s even an ensuite guest bedroom & butler’s pantry. Hosting fun filled movie nights is turned up a notch with the home theater featuring LED lights along the ceiling, creating an immersive cinematic experience. Upstairs, find a large laundry room, 4 ensuite bedrooms with walk-in closets & a lounge space. The master bedroom has His & Hers walk-in closets, dual shower, soaking tub & dual vanity. Outside is an entertainer’s dream from the barbecue kitchen to the refreshing pool & playing court, plus added patio space, a cabana with bathroom & separate exercise/massage room. With lovely landscaping & fully fenced yard, this home has everything a homeowner could dream of!
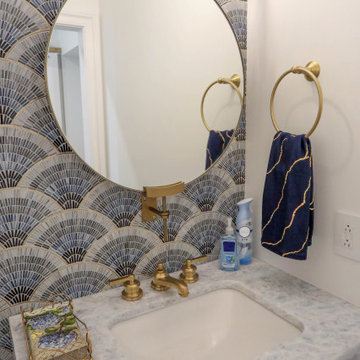
Powder bathroom featuring custom cabinetry and luxury fixtures.
Custom Cabinetry by Ayr Cabinet Co.; Lighting by Kendall Lighting Center; Tile by Halsey Tile Co. Plumbing Fixtures & Bath Hardware by Ferguson; Hardwood Flooring by Hoosier Hardwood Floors, LLC; Design by Nanci Wirt of N. Wirt Design & Gallery; Images by Marie Martin Kinney; General Contracting by Martin Bros. Contracting, Inc.
Products: Brown maple painted Kelly White. Artistic Tile Jazz Collection Fan Club Blue Ombre glass mosaic tile. Newport Brass plumbing fixtures and bathroom hardware in Satin Bronze. Kohler undermount bathroom sink and DXV toilet. Artistic Tile White Diamond quartzite countertop with leathered finish.
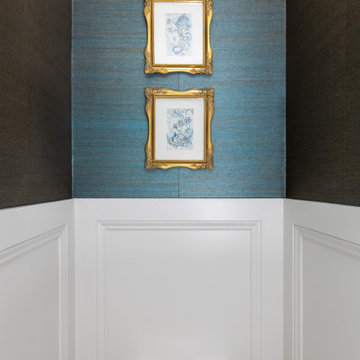
This elegant traditional powder room has little contemporary edge with the added unique crystal wall sconces. The blue grass clothe has a sparkle of gold peaking thought just enough to give it some shine. The custom was art was done by the home owner who happens to be one fabulous Artist. The custom tall wall paneling was added on purpose. This added architecture to the space with the already thick and wide crown molding. It carries your eye down to the new beautiful paneling. Such a classy and elegant bath room that is truly timeless. A look that will never die out. The carrara custom cut marble top is a jewel added to the gorgeous custom made vanity that looks like a piece of furniture. What beautifully carved details giving it a wow factor. My client found the dragon applique that the cabinet guy incorporated to making it more unique than it already was.
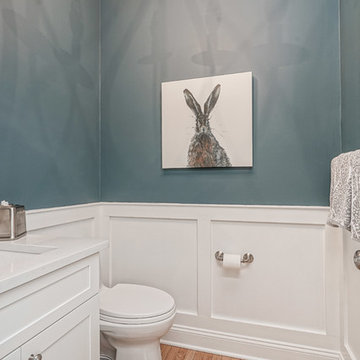
Modelo de aseo clásico renovado pequeño con puertas de armario blancas, baldosas y/o azulejos azules y encimeras blancas
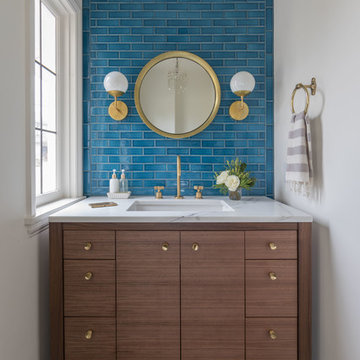
Diseño de aseo tradicional renovado con armarios con paneles lisos, baldosas y/o azulejos azules, paredes blancas, lavabo bajoencimera, suelo negro y encimeras blancas
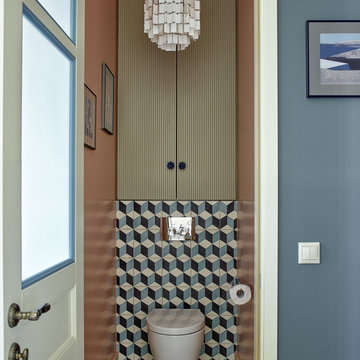
Сергей Ананьев
Modelo de aseo tradicional renovado con sanitario de pared, armarios con paneles lisos y baldosas y/o azulejos azules
Modelo de aseo tradicional renovado con sanitario de pared, armarios con paneles lisos y baldosas y/o azulejos azules
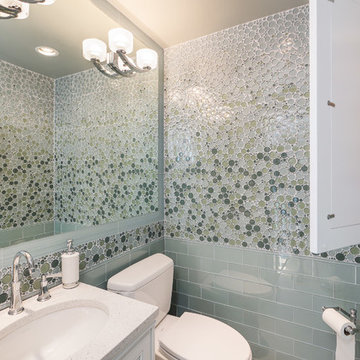
FJU Photography
Foto de aseo clásico renovado con lavabo bajoencimera, baldosas y/o azulejos en mosaico y baldosas y/o azulejos azules
Foto de aseo clásico renovado con lavabo bajoencimera, baldosas y/o azulejos en mosaico y baldosas y/o azulejos azules

Modelo de aseo tradicional renovado pequeño con armarios con paneles lisos, puertas de armario azules, sanitario de una pieza, baldosas y/o azulejos azules, baldosas y/o azulejos de cerámica, paredes blancas, suelo de madera clara, lavabo bajoencimera, encimera de cuarzo compacto y encimeras blancas
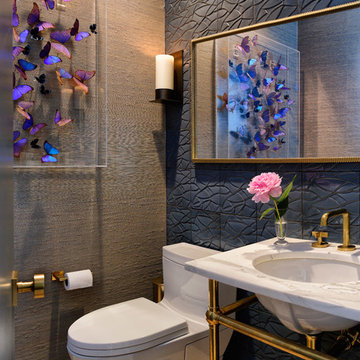
www.tonygiammarino.com
Ejemplo de aseo tradicional renovado con baldosas y/o azulejos azules, paredes grises, lavabo bajoencimera, suelo beige y encimeras blancas
Ejemplo de aseo tradicional renovado con baldosas y/o azulejos azules, paredes grises, lavabo bajoencimera, suelo beige y encimeras blancas
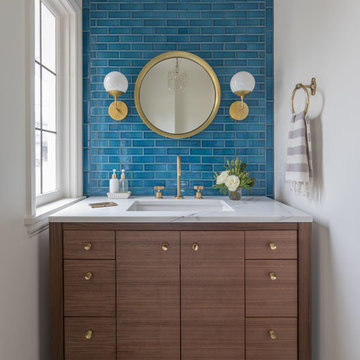
Jenny Trygg
Diseño de aseo tradicional renovado con armarios con paneles lisos, puertas de armario de madera en tonos medios, baldosas y/o azulejos azules, baldosas y/o azulejos de cemento, paredes blancas, lavabo bajoencimera, suelo negro y encimeras blancas
Diseño de aseo tradicional renovado con armarios con paneles lisos, puertas de armario de madera en tonos medios, baldosas y/o azulejos azules, baldosas y/o azulejos de cemento, paredes blancas, lavabo bajoencimera, suelo negro y encimeras blancas

Ejemplo de aseo tradicional renovado de tamaño medio con armarios con rebordes decorativos, puertas de armario blancas, sanitario de una pieza, baldosas y/o azulejos azules, baldosas y/o azulejos en mosaico, paredes multicolor, suelo con mosaicos de baldosas, lavabo bajoencimera y encimera de cuarzo compacto
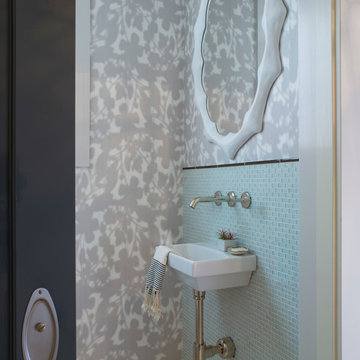
Modelo de aseo tradicional renovado con lavabo suspendido, baldosas y/o azulejos azules, baldosas y/o azulejos de vidrio y paredes multicolor
178 ideas para aseos clásicos renovados con baldosas y/o azulejos azules
2