564 ideas para aseos blancos con puertas de armario de madera en tonos medios
Filtrar por
Presupuesto
Ordenar por:Popular hoy
61 - 80 de 564 fotos
Artículo 1 de 3

Design by Carol Luke.
Breakdown of the room:
Benjamin Moore HC 105 is on both the ceiling & walls. The darker color on the ceiling works b/c of the 10 ft height coupled w/the west facing window, lighting & white trim.
Trim Color: Benj Moore Decorator White.
Vanity is Wood-Mode Fine Custom Cabinetry: Wood-Mode Essex Recessed Door Style, Black Forest finish on cherry
Countertop/Backsplash - Franco’s Marble Shop: Calacutta Gold marble
Undermount Sink - Kohler “Devonshire”
Tile- Mosaic Tile: baseboards - polished Arabescato base moulding, Arabescato Black Dot basketweave
Crystal Ceiling light- Elk Lighting “Renaissance’
Sconces - Bellacor: “Normandie”, polished Nickel
Faucet - Kallista: “Tuxedo”, polished nickel
Mirror - Afina: “Radiance Venetian”
Toilet - Barclay: “Victoria High Tank”, white w/satin nickel trim & pull chain
Photo by Morgan Howarth.
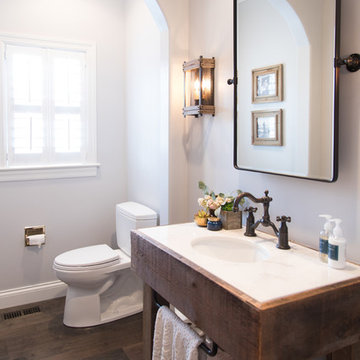
Modelo de aseo de estilo de casa de campo con armarios tipo mueble, puertas de armario de madera en tonos medios, sanitario de dos piezas, paredes grises, suelo de madera oscura, lavabo bajoencimera, suelo marrón y encimeras blancas
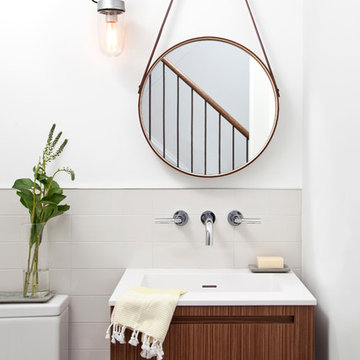
Lindsay Lauckner http://www.lindsaylauckner.com/
Modelo de aseo actual pequeño con lavabo integrado, armarios con paneles lisos, puertas de armario de madera en tonos medios, baldosas y/o azulejos grises, baldosas y/o azulejos de cerámica, paredes blancas y sanitario de dos piezas
Modelo de aseo actual pequeño con lavabo integrado, armarios con paneles lisos, puertas de armario de madera en tonos medios, baldosas y/o azulejos grises, baldosas y/o azulejos de cerámica, paredes blancas y sanitario de dos piezas

Ejemplo de aseo flotante marinero pequeño con paredes azules, encimera de madera, machihembrado, puertas de armario de madera en tonos medios y lavabo sobreencimera
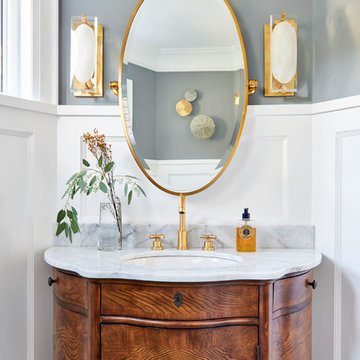
Stephani Buchman Photography
Imagen de aseo clásico renovado de tamaño medio con armarios tipo mueble, paredes grises, lavabo bajoencimera, encimera de mármol, encimeras blancas y puertas de armario de madera en tonos medios
Imagen de aseo clásico renovado de tamaño medio con armarios tipo mueble, paredes grises, lavabo bajoencimera, encimera de mármol, encimeras blancas y puertas de armario de madera en tonos medios
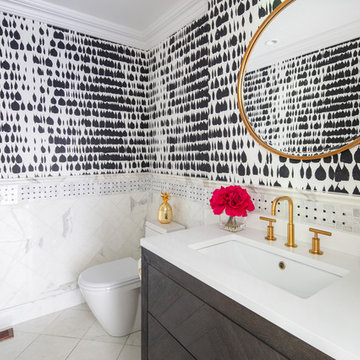
Modelo de aseo bohemio con armarios con paneles lisos, puertas de armario de madera en tonos medios, lavabo bajoencimera y encimeras blancas
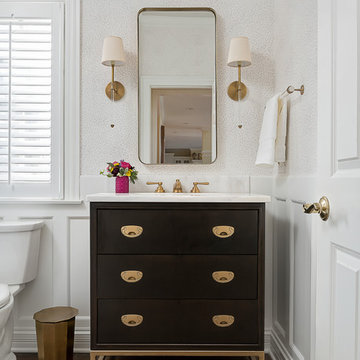
This beautiful transitional powder room with wainscot paneling and wallpaper was transformed from a 1990's raspberry pink and ornate room. The space now breathes and feels so much larger. The vanity was a custom piece using an old chest of drawers. We removed the feet and added the custom metal base. The original hardware was then painted to match the base.
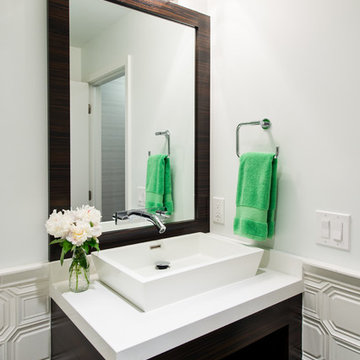
Jason Miller, Pixelate
Imagen de aseo contemporáneo pequeño con lavabo sobreencimera, armarios tipo mueble, puertas de armario de madera en tonos medios, encimera de cuarzo compacto, sanitario de una pieza, baldosas y/o azulejos blancos, baldosas y/o azulejos de porcelana y paredes blancas
Imagen de aseo contemporáneo pequeño con lavabo sobreencimera, armarios tipo mueble, puertas de armario de madera en tonos medios, encimera de cuarzo compacto, sanitario de una pieza, baldosas y/o azulejos blancos, baldosas y/o azulejos de porcelana y paredes blancas

A distinctive private and gated modern home brilliantly designed including a gorgeous rooftop with spectacular views. Open floor plan with pocket glass doors leading you straight to the sparkling pool and a captivating splashing water fall, framing the backyard for a flawless living and entertaining experience. Custom European style kitchen cabinetry with Thermador and Wolf appliances and a built in coffee maker. Calcutta marble top island taking this chef's kitchen to a new level with unparalleled design elements. Three of the bedrooms are masters but the grand master suite in truly one of a kind with a huge walk-in closet and Stunning master bath. The combination of Large Italian porcelain and white oak wood flooring throughout is simply breathtaking. Smart home ready with camera system and sound.

Photography: Garett + Carrie Buell of Studiobuell/ studiobuell.com
Modelo de aseo de pie tradicional renovado pequeño con armarios tipo mueble, puertas de armario de madera en tonos medios, sanitario de dos piezas, lavabo integrado, encimera de mármol, encimeras blancas, papel pintado, paredes multicolor, suelo de madera en tonos medios y suelo marrón
Modelo de aseo de pie tradicional renovado pequeño con armarios tipo mueble, puertas de armario de madera en tonos medios, sanitario de dos piezas, lavabo integrado, encimera de mármol, encimeras blancas, papel pintado, paredes multicolor, suelo de madera en tonos medios y suelo marrón

Bel Air - Serene Elegance. This collection was designed with cool tones and spa-like qualities to create a space that is timeless and forever elegant.
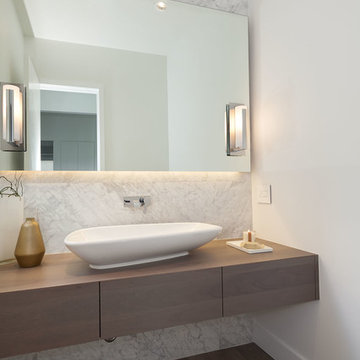
Kristen McGaughey
Imagen de aseo contemporáneo de tamaño medio con lavabo sobreencimera, armarios con paneles lisos, encimera de madera, paredes blancas, suelo de madera oscura, baldosas y/o azulejos blancos, puertas de armario de madera en tonos medios, baldosas y/o azulejos de mármol y encimeras marrones
Imagen de aseo contemporáneo de tamaño medio con lavabo sobreencimera, armarios con paneles lisos, encimera de madera, paredes blancas, suelo de madera oscura, baldosas y/o azulejos blancos, puertas de armario de madera en tonos medios, baldosas y/o azulejos de mármol y encimeras marrones
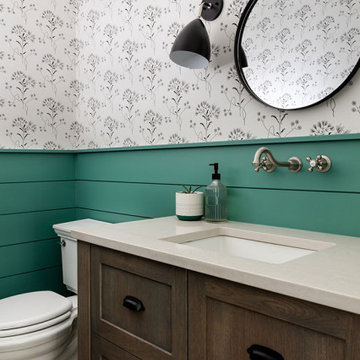
Our Seattle studio designed this stunning 5,000+ square foot Snohomish home to make it comfortable and fun for a wonderful family of six.
On the main level, our clients wanted a mudroom. So we removed an unused hall closet and converted the large full bathroom into a powder room. This allowed for a nice landing space off the garage entrance. We also decided to close off the formal dining room and convert it into a hidden butler's pantry. In the beautiful kitchen, we created a bright, airy, lively vibe with beautiful tones of blue, white, and wood. Elegant backsplash tiles, stunning lighting, and sleek countertops complete the lively atmosphere in this kitchen.
On the second level, we created stunning bedrooms for each member of the family. In the primary bedroom, we used neutral grasscloth wallpaper that adds texture, warmth, and a bit of sophistication to the space creating a relaxing retreat for the couple. We used rustic wood shiplap and deep navy tones to define the boys' rooms, while soft pinks, peaches, and purples were used to make a pretty, idyllic little girls' room.
In the basement, we added a large entertainment area with a show-stopping wet bar, a large plush sectional, and beautifully painted built-ins. We also managed to squeeze in an additional bedroom and a full bathroom to create the perfect retreat for overnight guests.
For the decor, we blended in some farmhouse elements to feel connected to the beautiful Snohomish landscape. We achieved this by using a muted earth-tone color palette, warm wood tones, and modern elements. The home is reminiscent of its spectacular views – tones of blue in the kitchen, primary bathroom, boys' rooms, and basement; eucalyptus green in the kids' flex space; and accents of browns and rust throughout.
---Project designed by interior design studio Kimberlee Marie Interiors. They serve the Seattle metro area including Seattle, Bellevue, Kirkland, Medina, Clyde Hill, and Hunts Point.
For more about Kimberlee Marie Interiors, see here: https://www.kimberleemarie.com/
To learn more about this project, see here:
https://www.kimberleemarie.com/modern-luxury-home-remodel-snohomish

A floating walnut vanity with antique brass ring pulls. White quartz countertop. Antique Grey Limestone vessel sink. Wall-mounted brushed nickle faucet. Black rimmed oval mirror. Herringbone laid slate blue tile backsplash and vintage deco tile floor.
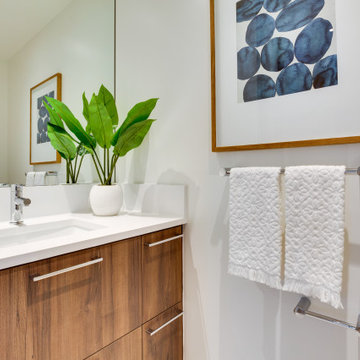
Modelo de aseo a medida moderno de tamaño medio con armarios con paneles lisos, puertas de armario de madera en tonos medios, paredes blancas, lavabo bajoencimera, encimera de cuarzo compacto y encimeras blancas
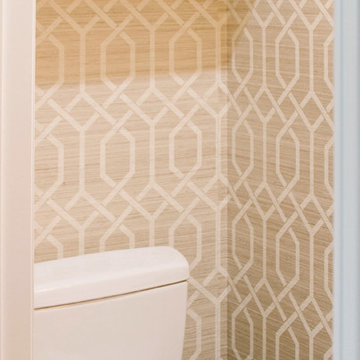
Cameron McMurtrey Photography
Ejemplo de aseo contemporáneo pequeño con armarios con paneles lisos, puertas de armario de madera en tonos medios, sanitario de una pieza, baldosas y/o azulejos blancos, baldosas y/o azulejos de cerámica, paredes beige, suelo de baldosas de cerámica y lavabo suspendido
Ejemplo de aseo contemporáneo pequeño con armarios con paneles lisos, puertas de armario de madera en tonos medios, sanitario de una pieza, baldosas y/o azulejos blancos, baldosas y/o azulejos de cerámica, paredes beige, suelo de baldosas de cerámica y lavabo suspendido
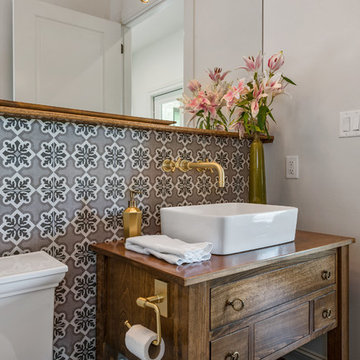
Modelo de aseo clásico con armarios tipo mueble, puertas de armario de madera en tonos medios, paredes blancas, suelo de madera oscura, lavabo sobreencimera, encimera de madera, suelo marrón y encimeras marrones

This beautiful transitional powder room with wainscot paneling and wallpaper was transformed from a 1990's raspberry pink and ornate room. The space now breathes and feels so much larger. The vanity was a custom piece using an old chest of drawers. We removed the feet and added the custom metal base. The original hardware was then painted to match the base.

This coastal farmhouse style powder room is part of an award-winning whole home remodel and interior design project.
Ejemplo de aseo campestre pequeño con armarios abiertos, puertas de armario de madera en tonos medios, sanitario de dos piezas, paredes grises, suelo con mosaicos de baldosas, lavabo sobreencimera, encimera de cuarzo compacto, suelo multicolor y encimeras blancas
Ejemplo de aseo campestre pequeño con armarios abiertos, puertas de armario de madera en tonos medios, sanitario de dos piezas, paredes grises, suelo con mosaicos de baldosas, lavabo sobreencimera, encimera de cuarzo compacto, suelo multicolor y encimeras blancas
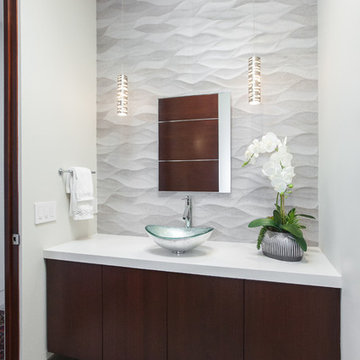
This modern half bath packs a lot of punch! The tile on the wall is 3-dimensional, adding loads of interest. Glass sink sits stop the quarts countertop. Flat paneled cabinets float above the wood-grained tile. Modern pendant lights finish off the space beautifully.
564 ideas para aseos blancos con puertas de armario de madera en tonos medios
4