178 ideas para aseos beige con paredes azules
Filtrar por
Presupuesto
Ordenar por:Popular hoy
121 - 140 de 178 fotos
Artículo 1 de 3
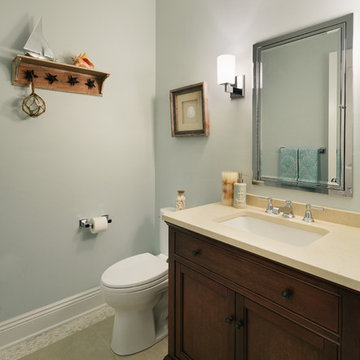
Amanda Kirkpatrick
Diseño de aseo tradicional renovado de tamaño medio con lavabo bajoencimera, armarios con paneles empotrados, puertas de armario de madera en tonos medios, encimera de cuarzo compacto, sanitario de una pieza y paredes azules
Diseño de aseo tradicional renovado de tamaño medio con lavabo bajoencimera, armarios con paneles empotrados, puertas de armario de madera en tonos medios, encimera de cuarzo compacto, sanitario de una pieza y paredes azules
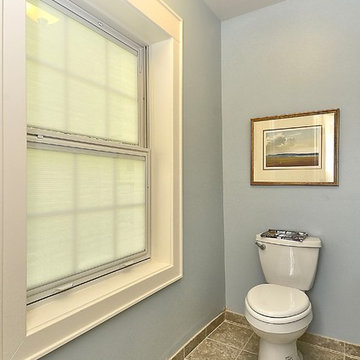
Modelo de aseo de estilo americano de tamaño medio con sanitario de dos piezas, paredes azules, suelo de baldosas de cerámica y suelo beige
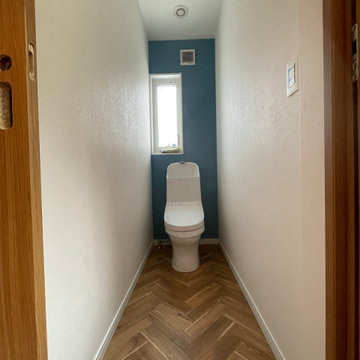
Imagen de aseo blanco nórdico de tamaño medio con sanitario de una pieza, paredes azules, suelo vinílico, lavabo integrado, suelo marrón, papel pintado y papel pintado
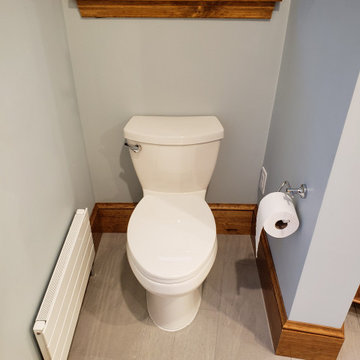
Detail of the bidet toilet alcove including radiant heater and electrical outlet to the rear.
Diseño de aseo a medida y abovedado contemporáneo de tamaño medio con armarios con paneles con relieve, puertas de armario de madera oscura, bidé, baldosas y/o azulejos blancos, baldosas y/o azulejos de mármol, paredes azules, suelo de baldosas de cerámica, lavabo bajoencimera, encimera de cuarzo compacto, suelo gris y encimeras blancas
Diseño de aseo a medida y abovedado contemporáneo de tamaño medio con armarios con paneles con relieve, puertas de armario de madera oscura, bidé, baldosas y/o azulejos blancos, baldosas y/o azulejos de mármol, paredes azules, suelo de baldosas de cerámica, lavabo bajoencimera, encimera de cuarzo compacto, suelo gris y encimeras blancas
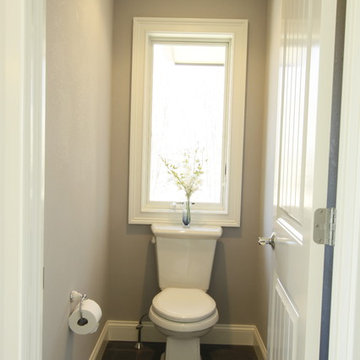
Master Bath, Brewster, NY
Imagen de aseo rural con puertas de armario blancas, paredes azules, suelo de madera en tonos medios y encimera de mármol
Imagen de aseo rural con puertas de armario blancas, paredes azules, suelo de madera en tonos medios y encimera de mármol
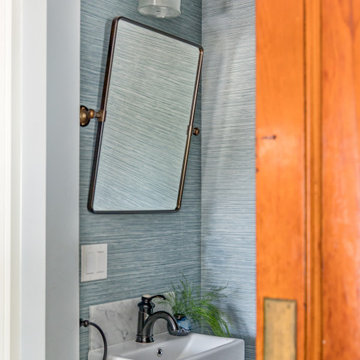
Notable decor elements include: Removed stair service that made space for a new powder room that adds efficiency to the kitchen, a pivoting mirror above the sink, and blue wallpaper.
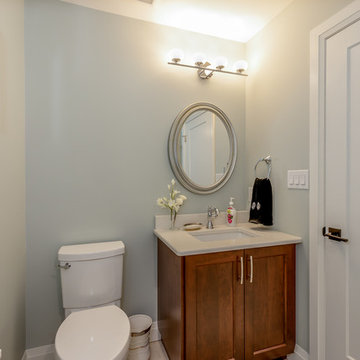
Photos by Peter Harrington Photography
Ejemplo de aseo minimalista pequeño con armarios con paneles empotrados, puertas de armario de madera oscura, sanitario de dos piezas, paredes azules, suelo de baldosas de porcelana, encimera de cuarcita y encimeras blancas
Ejemplo de aseo minimalista pequeño con armarios con paneles empotrados, puertas de armario de madera oscura, sanitario de dos piezas, paredes azules, suelo de baldosas de porcelana, encimera de cuarcita y encimeras blancas
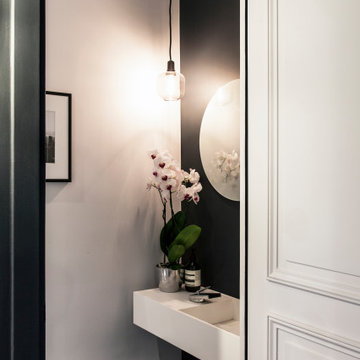
Photo : BCDF Studio
Foto de aseo flotante contemporáneo pequeño con armarios abiertos, puertas de armario blancas, sanitario de pared, paredes azules, suelo de azulejos de cemento, lavabo suspendido, encimera de cuarcita, suelo negro y encimeras blancas
Foto de aseo flotante contemporáneo pequeño con armarios abiertos, puertas de armario blancas, sanitario de pared, paredes azules, suelo de azulejos de cemento, lavabo suspendido, encimera de cuarcita, suelo negro y encimeras blancas
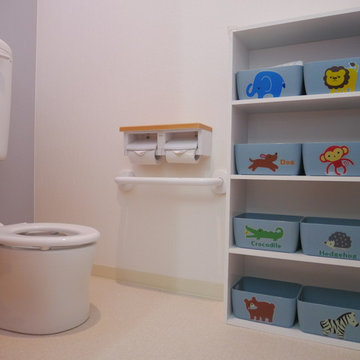
児童福祉施設
幼児用トイレ
Modelo de aseo escandinavo pequeño con puertas de armario beige, sanitario de dos piezas, paredes azules, suelo vinílico y suelo beige
Modelo de aseo escandinavo pequeño con puertas de armario beige, sanitario de dos piezas, paredes azules, suelo vinílico y suelo beige
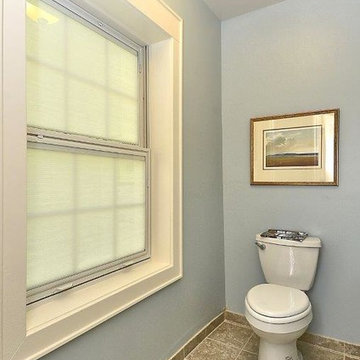
Diseño de aseo clásico renovado con sanitario de dos piezas, paredes azules y suelo de baldosas de porcelana
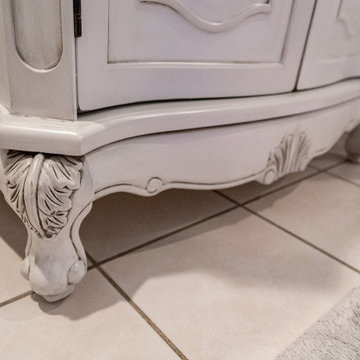
Diseño de aseo de pie de tamaño medio con armarios tipo mueble, puertas de armario con efecto envejecido, sanitario de dos piezas, paredes azules, suelo de baldosas de porcelana, lavabo encastrado, encimera de madera, suelo beige, encimeras blancas y papel pintado

After purchasing this Sunnyvale home several years ago, it was finally time to create the home of their dreams for this young family. With a wholly reimagined floorplan and primary suite addition, this home now serves as headquarters for this busy family.
The wall between the kitchen, dining, and family room was removed, allowing for an open concept plan, perfect for when kids are playing in the family room, doing homework at the dining table, or when the family is cooking. The new kitchen features tons of storage, a wet bar, and a large island. The family room conceals a small office and features custom built-ins, which allows visibility from the front entry through to the backyard without sacrificing any separation of space.
The primary suite addition is spacious and feels luxurious. The bathroom hosts a large shower, freestanding soaking tub, and a double vanity with plenty of storage. The kid's bathrooms are playful while still being guests to use. Blues, greens, and neutral tones are featured throughout the home, creating a consistent color story. Playful, calm, and cheerful tones are in each defining area, making this the perfect family house.
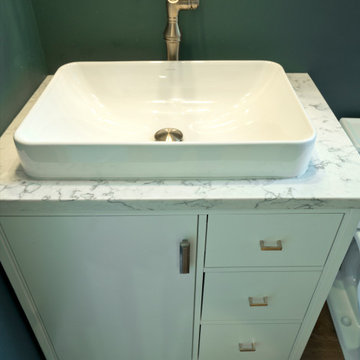
A beautiful custom made vanity with premium natural quartz countertop, a vessel sink and gold fixtures.
Foto de aseo minimalista con puertas de armario blancas, paredes azules, suelo de madera en tonos medios, lavabo sobreencimera, encimera de cuarzo compacto y encimeras blancas
Foto de aseo minimalista con puertas de armario blancas, paredes azules, suelo de madera en tonos medios, lavabo sobreencimera, encimera de cuarzo compacto y encimeras blancas
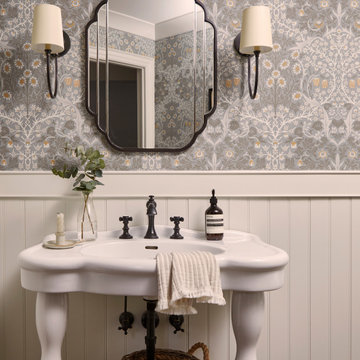
Let me walk you through how this unique powder room layout was transformed into a charming space filled with vintage charm:
First, I took a good look at the layout of the powder room to see what I was working with. I wanted to keep any special features while making improvements where needed.
Next, I added vintage-inspired fixtures like a pedestal sink, faucet with exposed drain (key detail) along with beautiful lighting to give the space that old hotel charm. I made sure to choose pieces with intricate details and finishes that matched the vintage vibe.
Then, I picked out some statement wallpaper with bold, vintage patterns to really make the room pop. Think damask, floral, or geometric designs in rich colours that transport you back in time; hello William Morris.
Of course, no vintage-inspired space is complete without antique accessories. I added mirrors, sconces, and artwork with ornate frames and unique details to enhance the room's vintage charm.
To add warmth and texture, I chose luxurious textiles like hand towels with interesting detail. These soft, plush fabrics really make the space feel cozy and inviting.
For lighting, I installed vintage-inspired fixtures such as a gun metal pendant light along with sophisticated sconces topped with delicate cream shades to create a warm and welcoming atmosphere. I made sure they had dimmable bulbs so you can adjust the lighting to suit your mood.
To enhance the vintage charm even further, I added architectural details like wainscoting, shiplap and crown molding. These details really elevate the space and give it that old-world feel.
I also incorporated unique artifacts and vintage finds, like cowbells and vintage signage, to add character and interest to the room. These items were perfect for displaying in our cabinet as decorative accents.
Finally, I upgraded the hardware with vintage-inspired designs to complement the overall aesthetic of the space. I chose pieces with modern detailing and aged finishes for an authentic vintage look.
And there you have it! I was able to transform a unique powder room layout into a charming space reminiscent of an old hotel.
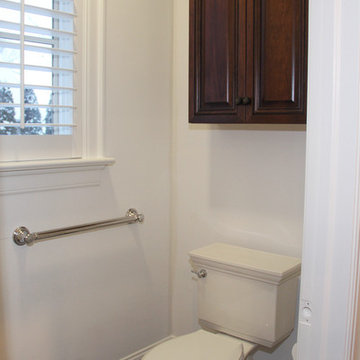
Terry's Photo Studio
Diseño de aseo clásico grande con armarios con rebordes decorativos, puertas de armario de madera en tonos medios, sanitario de dos piezas, baldosas y/o azulejos blancos, baldosas y/o azulejos de cerámica, paredes azules, suelo de baldosas de porcelana, lavabo bajoencimera, encimera de mármol, suelo gris y encimeras grises
Diseño de aseo clásico grande con armarios con rebordes decorativos, puertas de armario de madera en tonos medios, sanitario de dos piezas, baldosas y/o azulejos blancos, baldosas y/o azulejos de cerámica, paredes azules, suelo de baldosas de porcelana, lavabo bajoencimera, encimera de mármol, suelo gris y encimeras grises
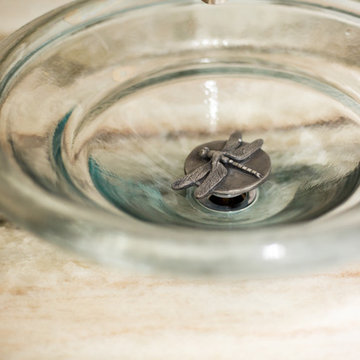
Jessie Preza
Imagen de aseo marinero con armarios tipo mueble, puertas de armario grises, sanitario de una pieza, paredes azules, suelo de madera en tonos medios, lavabo sobreencimera y encimera de cuarcita
Imagen de aseo marinero con armarios tipo mueble, puertas de armario grises, sanitario de una pieza, paredes azules, suelo de madera en tonos medios, lavabo sobreencimera y encimera de cuarcita
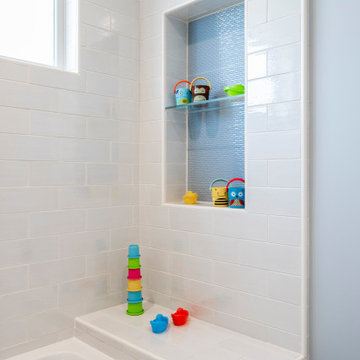
After purchasing this Sunnyvale home several years ago, it was finally time to create the home of their dreams for this young family. With a wholly reimagined floorplan and primary suite addition, this home now serves as headquarters for this busy family.
The wall between the kitchen, dining, and family room was removed, allowing for an open concept plan, perfect for when kids are playing in the family room, doing homework at the dining table, or when the family is cooking. The new kitchen features tons of storage, a wet bar, and a large island. The family room conceals a small office and features custom built-ins, which allows visibility from the front entry through to the backyard without sacrificing any separation of space.
The primary suite addition is spacious and feels luxurious. The bathroom hosts a large shower, freestanding soaking tub, and a double vanity with plenty of storage. The kid's bathrooms are playful while still being guests to use. Blues, greens, and neutral tones are featured throughout the home, creating a consistent color story. Playful, calm, and cheerful tones are in each defining area, making this the perfect family house.
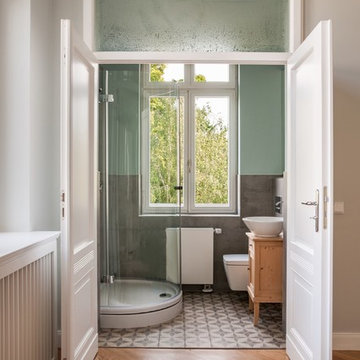
Die beiden Badezimmer wurden komplett entkernt, teils neu angeordnet und mit bewusst modernen, schlichten Sanitärmöbeln ausgestattet. Zementfliesen im Retro-Muster bringen die gewünschte Wohnlichkeit. Damit der Focus nicht von der auffälligen Bodengestaltung abgelenkt wird, wurden die Wände mit schlichten, großformatigen Fliesen belegt. Sie reduzieren sich nur auf die Bereiche, an denen Fliesen notwendig sind, der Rest der Wände wurden mit einem korrespondierenden Farbton gestrichen.
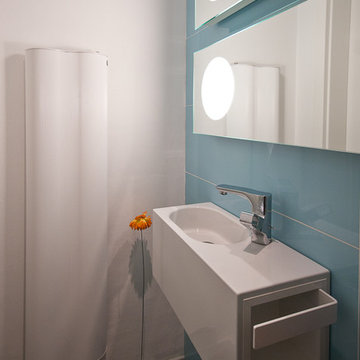
Photo by Frank Rohr
Foto de aseo contemporáneo grande con armarios con paneles lisos, puertas de armario blancas, sanitario de pared, baldosas y/o azulejos de vidrio, paredes azules, suelo de baldosas de porcelana, lavabo tipo consola y suelo blanco
Foto de aseo contemporáneo grande con armarios con paneles lisos, puertas de armario blancas, sanitario de pared, baldosas y/o azulejos de vidrio, paredes azules, suelo de baldosas de porcelana, lavabo tipo consola y suelo blanco
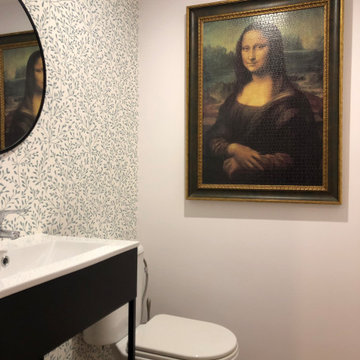
Diseño de aseo flotante costero pequeño con armarios abiertos, puertas de armario blancas, baldosas y/o azulejos azules, paredes azules, suelo de madera en tonos medios, lavabo suspendido, suelo marrón y papel pintado
178 ideas para aseos beige con paredes azules
7