128 ideas para aseos abovedados con todos los estilos de armarios
Filtrar por
Presupuesto
Ordenar por:Popular hoy
81 - 100 de 128 fotos
Artículo 1 de 3
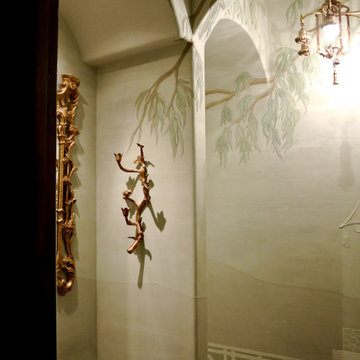
This is the project that started the entire process of design for the home. Although this home is of mediterranean architecture the client wanted traditional decor with true chinoiserie influences. My vision for this space was to feel as if you were standing in a follies garden under the tree of life with branches of wispy eucalyptus leaves dipped in copper carved into the fresh plaster walls with bass relief fretwork bordering the view of an elegant pagoda in the background. You'll also see a hand painted happy little chinaman sitting on a swing on the toilet room wall. The velvety hand plastered walls were painted variations of eucalyptus green and dressed with a magnificant vintage gold pagoda mirror and a vintage art nouveau brass light fixture with hand painted flowers b;emndiong right into the look as if it was made for this scenery. The onyx vessel sink sits on top of a frost glass counter surface to protect the antique Louis commode used as vanity with bronzed bamboo motif faucet.
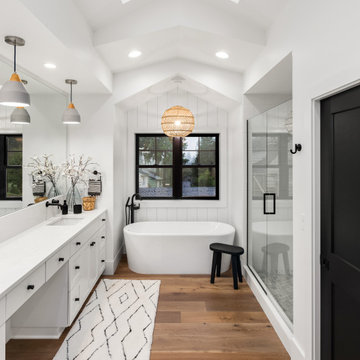
Imagen de aseo a medida y abovedado grande con armarios con paneles con relieve, puertas de armario blancas, paredes blancas, suelo de madera clara, lavabo bajoencimera, encimera de mármol, suelo marrón y encimeras blancas
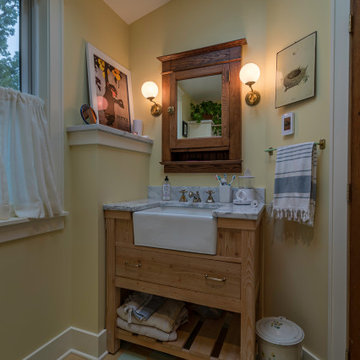
Foto de aseo de pie y abovedado tradicional con armarios estilo shaker, puertas de armario de madera oscura, sanitario de una pieza, baldosas y/o azulejos amarillos, paredes amarillas, suelo de baldosas de cerámica, lavabo encastrado, encimera de mármol, suelo multicolor, encimeras grises y boiserie
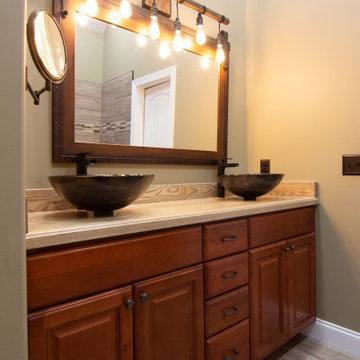
Custom Ash wood counter top with a slight pickled stain to help pull in the colors of the cherry cabinets and the walls. The client did not want to replace the cherry cabinets so we found fixtures and built the custom counter top to tie in all the given colors
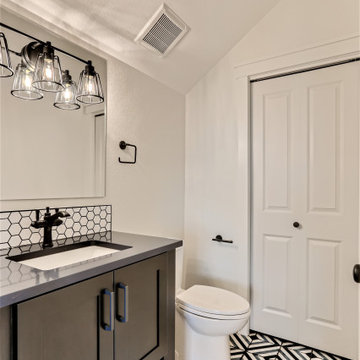
Diseño de aseo a medida y abovedado campestre de tamaño medio con armarios estilo shaker, puertas de armario de madera en tonos medios, sanitario de una pieza, baldosas y/o azulejos blancas y negros, baldosas y/o azulejos de cerámica, paredes blancas, suelo de baldosas de porcelana, lavabo bajoencimera, encimera de cuarcita, suelo multicolor y encimeras grises
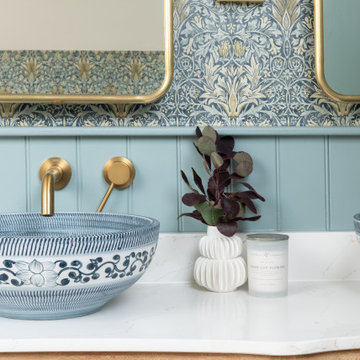
I worked with my client to create a home that looked and functioned beautifully whilst minimising the impact on the environment. We reused furniture where possible, sourced antiques and used sustainable products where possible, ensuring we combined deliveries and used UK based companies where possible. The result is a unique family home.
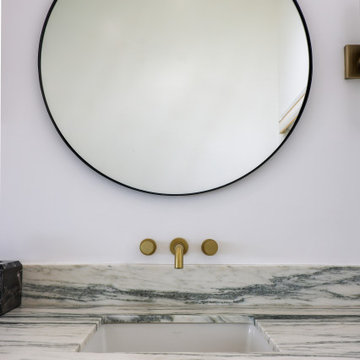
Welcome to your coastal oasis in the prestigious enclave of Laguna Beach, California. This remarkable property has undergone a complete transformation, with a master bathroom, guest bathroom, and deck remodel that harmoniously blend modern elegance with breathtaking ocean views. Immerse yourself in the epitome of coastal luxury as you step into this meticulously designed haven.
The master bathroom captures the essence of relaxation with its sleek lines and contemporary finishes. Floor-to-ceiling windows frame the panoramic ocean vistas, allowing natural light to flood the space and create a serene ambiance. Revel in the lap of luxury as you indulge in the freestanding soaking tub, strategically positioned to offer a tranquil ocean backdrop. The spacious walk-in shower, adorned with exquisite mosaic tiles, provides a rejuvenating escape.
The guest bathroom exudes timeless charm, blending coastal influences with impeccable craftsmanship. Every detail has been carefully curated to offer a welcoming retreat for your cherished guests. Elegant fixtures, luxurious materials, and a thoughtfully designed layout combine to create a space that embodies comfort and style.
Step outside onto the newly remodeled deck, where an expansive outdoor living area awaits. Take in the breathtaking ocean views as you lounge in the comfortable seating arrangements or dine al fresco under the California sun. The deck seamlessly integrates indoor and outdoor living, providing an idyllic setting for entertaining or simply unwinding in the lap of nature.
Experience the beauty of Laguna Beach from the comfort of your own private sanctuary. The master bathroom, guest bathroom, and deck remodel have transformed this property into a coastal haven that embraces the allure of the ocean. Immerse yourself in the tranquility, relish in the meticulous craftsmanship, and let the ocean views captivate your senses. Welcome home to an unparalleled lifestyle in Laguna Beach.
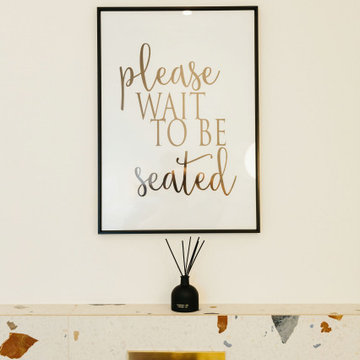
Tracy, one of our fabulous customers who last year undertook what can only be described as, a colossal home renovation!
With the help of her My Bespoke Room designer Milena, Tracy transformed her 1930's doer-upper into a truly jaw-dropping, modern family home. But don't take our word for it, see for yourself...
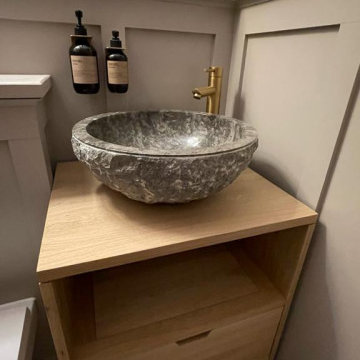
This cloakroom had an awkward vaulted ceiling and there was not a lot of room. I knew I wanted to give my client a wow factor but retaining the traditional look she desired.
I designed the wall cladding to come higher as I dearly wanted to wallpaper the ceiling to give the vaulted ceiling structure. The taupe grey tones sit well with the warm brass tones and the rock basin added a subtle wow factor
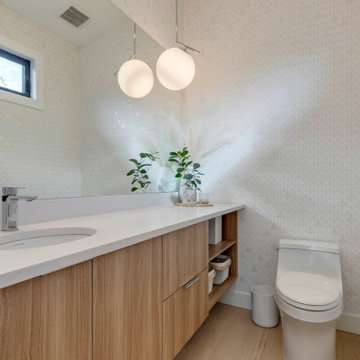
A bold use of wallpaper, warm wood details, chrome hardware, and a unique pendant light bring this powder room to life.
Diseño de aseo flotante y abovedado minimalista con armarios con paneles lisos, puertas de armario de madera oscura, sanitario de una pieza, paredes blancas, suelo vinílico, lavabo bajoencimera, encimera de cuarzo compacto, suelo marrón, encimeras blancas y papel pintado
Diseño de aseo flotante y abovedado minimalista con armarios con paneles lisos, puertas de armario de madera oscura, sanitario de una pieza, paredes blancas, suelo vinílico, lavabo bajoencimera, encimera de cuarzo compacto, suelo marrón, encimeras blancas y papel pintado
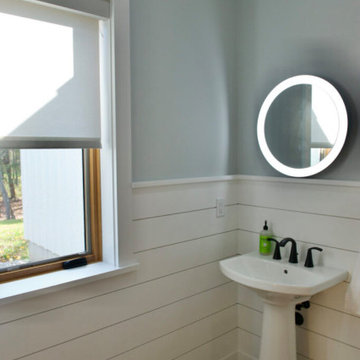
Walking into the gorgeous Vermont slate foyer, our made in Vermont, EcoSmart Roller Shades start to appear.
Imagen de aseo de pie y abovedado contemporáneo grande con armarios con paneles lisos, puertas de armario blancas, sanitario de una pieza, paredes azules, suelo de pizarra, lavabo con pedestal, suelo marrón y machihembrado
Imagen de aseo de pie y abovedado contemporáneo grande con armarios con paneles lisos, puertas de armario blancas, sanitario de una pieza, paredes azules, suelo de pizarra, lavabo con pedestal, suelo marrón y machihembrado
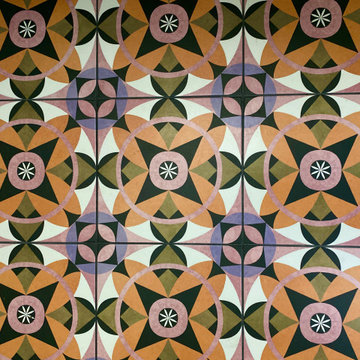
Spanish Tile adds pop or colour and geometric accent.
Imagen de aseo a medida y abovedado actual pequeño con armarios con paneles lisos, puertas de armario blancas, sanitario de una pieza, baldosas y/o azulejos blancos, baldosas y/o azulejos de cerámica, paredes blancas, suelo de baldosas de porcelana, lavabo suspendido, suelo multicolor y encimeras blancas
Imagen de aseo a medida y abovedado actual pequeño con armarios con paneles lisos, puertas de armario blancas, sanitario de una pieza, baldosas y/o azulejos blancos, baldosas y/o azulejos de cerámica, paredes blancas, suelo de baldosas de porcelana, lavabo suspendido, suelo multicolor y encimeras blancas
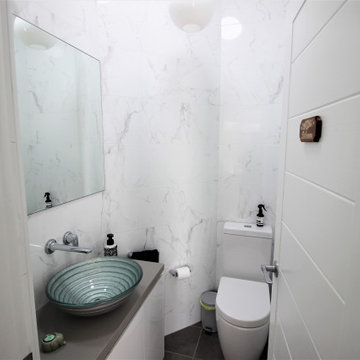
Powder room with marble wall tiles
Modelo de aseo a medida y abovedado marinero de tamaño medio con armarios tipo mueble, puertas de armario blancas, sanitario de una pieza, baldosas y/o azulejos blancos, baldosas y/o azulejos de mármol, paredes blancas, suelo de baldosas de porcelana, lavabo tipo consola, encimera de cuarzo compacto, suelo marrón y encimeras marrones
Modelo de aseo a medida y abovedado marinero de tamaño medio con armarios tipo mueble, puertas de armario blancas, sanitario de una pieza, baldosas y/o azulejos blancos, baldosas y/o azulejos de mármol, paredes blancas, suelo de baldosas de porcelana, lavabo tipo consola, encimera de cuarzo compacto, suelo marrón y encimeras marrones
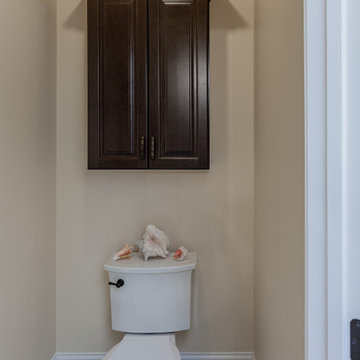
Double showers are the main feature in this expansive master bathroom. The original shower included double showers but was closed off with 2 waist height walls of tile. Taking down the walls, squaring up the design and installing a full-length glass enclosure, creates more space visually and opens up the shower to more light.
Delta fixtures in Venetian Bronze finish are installed throughout. A spacious bench was installed for added comfort and double hand showers make showering a luxurious experience. 6"x6" porcelain Barcelona Collection tiles add a design element inside the upper portion of the shower walls and in the wall niche.
Liking the look of wood but not caring for the maintenance that real wood requires, these homeowner's opted to have 8"x48" Scrapwood Wind porcelain tiles installed instead. New Waypoint vanities in Cherry Slate finish and Sienna Bordeaux Granit tops provide a rich component in the room and are accessorized with Jeffrey Alexander Regency pulls that have a delicate antique brushed satin brass design.
An added key feature in this master bathroom is a newly installed door that conveniently leads out to their beautiful back yard pool just a few steps away.
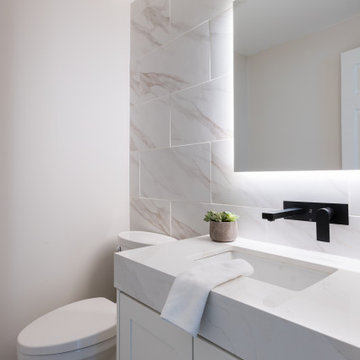
Ejemplo de aseo a medida y abovedado de tamaño medio con armarios estilo shaker, puertas de armario blancas, sanitario de una pieza, baldosas y/o azulejos beige, baldosas y/o azulejos de porcelana, paredes blancas, suelo de baldosas de porcelana, lavabo encastrado, encimera de acrílico, suelo beige y encimeras blancas
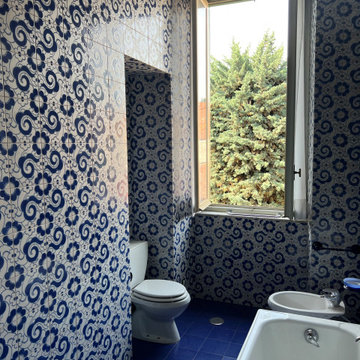
La nicchia per il wc è stata trasformata nella doccia è bastato allargare e alzare di qualche centimetro per ottenere una doccia dalle giuste proporzioni
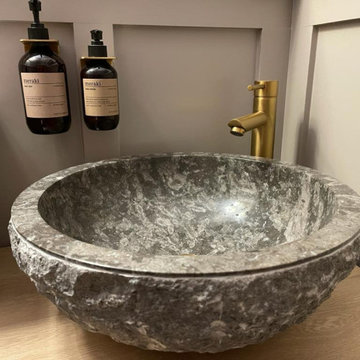
This cloakroom had an awkward vaulted ceiling and there was not a lot of room. I knew I wanted to give my client a wow factor but retaining the traditional look she desired.
I designed the wall cladding to come higher as I dearly wanted to wallpaper the ceiling to give the vaulted ceiling structure. The taupe grey tones sit well with the warm brass tones and the rock basin added a subtle wow factor
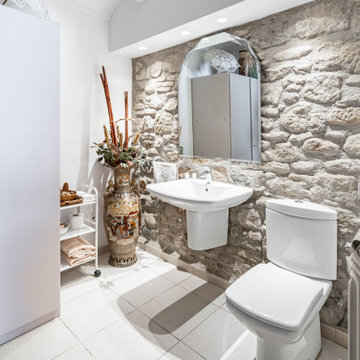
Creación de un baño rústico. Aprovechando la antigüedad de la casa se restauró la piedra original de la pared, y aportándole un baño lumínico que la convierte en la protagonista del espacio. La decoración se completo con un jarrón, un carrito con los productos de baño y un armario en color piedra también. Los espejos ayudan a reflejar los detalles característicos del baño. Con respecto a las instalaciones, al ser un sótano se conecto el desagüe utilizando una bomba sanitrit.
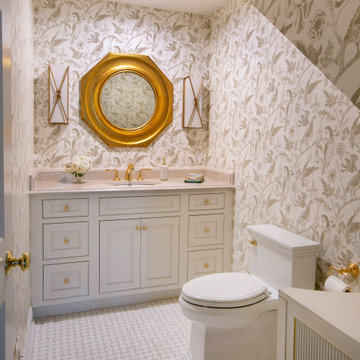
Ejemplo de aseo a medida y abovedado clásico de tamaño medio con puertas de armario blancas, sanitario de una pieza, paredes beige, suelo de mármol, lavabo bajoencimera, encimera de mármol, suelo beige, encimeras beige, papel pintado y armarios con rebordes decorativos
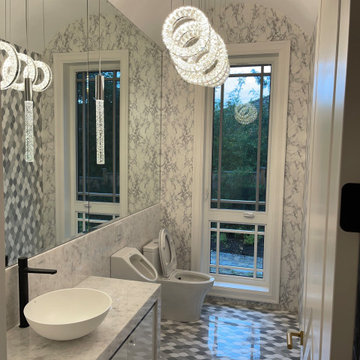
Imagen de aseo de pie y abovedado bohemio de tamaño medio con armarios con paneles lisos, urinario, baldosas y/o azulejos multicolor, baldosas y/o azulejos de porcelana, suelo con mosaicos de baldosas, lavabo sobreencimera, encimera de mármol, suelo multicolor y encimeras blancas
128 ideas para aseos abovedados con todos los estilos de armarios
5