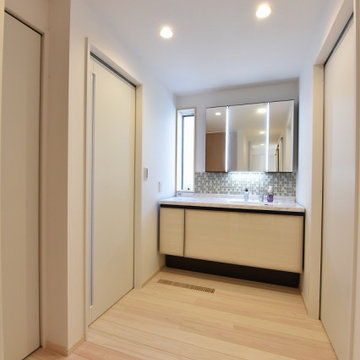893 ideas para aseos a medida marrones
Filtrar por
Presupuesto
Ordenar por:Popular hoy
121 - 140 de 893 fotos
Artículo 1 de 3
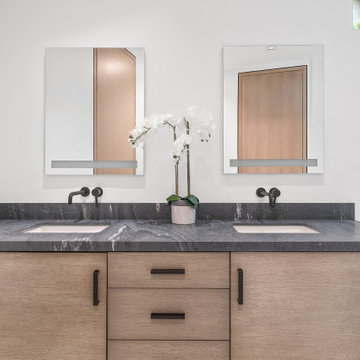
Modelo de aseo a medida moderno de tamaño medio con armarios tipo mueble, puertas de armario beige, encimera de mármol y encimeras grises

Cloakroom Interior Design with a Manor House in Warwickshire.
A splash back was required to support the surface area in the vicinity, and protect the wallpaper. The curved bespoke vanity was designed to fit the space, with a ledge to support the sink. The wooden wall shelf was handmade using wood remains from the estate.

This Custom Powder Room Design has stained walnut cabinetry with polished nickel inset, custom hardware. The most impressive feature is the white cristallo counter tops and integrated sink.
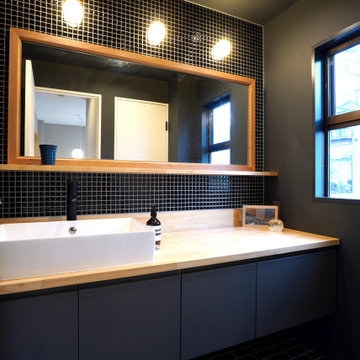
IKEAのキッチンキャビネット加工+木製天板の洗面台。ダークネイビー壁紙と床タイルはレトロなネイビー
Ejemplo de aseo a medida y negro con armarios con paneles lisos, puertas de armario grises, baldosas y/o azulejos negros, baldosas y/o azulejos en mosaico, paredes negras, suelo de baldosas de cerámica, lavabo sobreencimera, encimera de laminado, suelo negro, papel pintado y papel pintado
Ejemplo de aseo a medida y negro con armarios con paneles lisos, puertas de armario grises, baldosas y/o azulejos negros, baldosas y/o azulejos en mosaico, paredes negras, suelo de baldosas de cerámica, lavabo sobreencimera, encimera de laminado, suelo negro, papel pintado y papel pintado
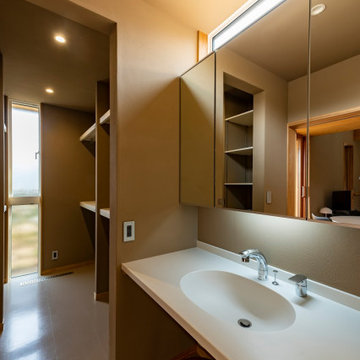
洗面カウンターはコーリアン。脇にはファミリークローゼットを配置し、脱衣場とは切り離ししています。
Modelo de aseo a medida y beige de tamaño medio con armarios con paneles lisos, puertas de armario blancas, sanitario de pared, baldosas y/o azulejos beige, paredes beige, suelo de madera en tonos medios, lavabo bajoencimera y suelo beige
Modelo de aseo a medida y beige de tamaño medio con armarios con paneles lisos, puertas de armario blancas, sanitario de pared, baldosas y/o azulejos beige, paredes beige, suelo de madera en tonos medios, lavabo bajoencimera y suelo beige
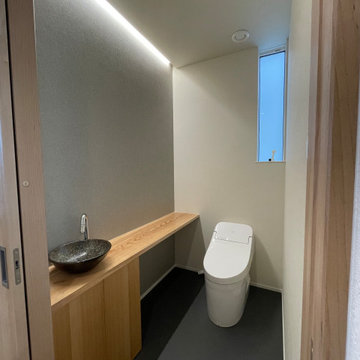
Imagen de aseo a medida de tamaño medio con armarios con rebordes decorativos, puertas de armario de madera clara, sanitario de una pieza, baldosas y/o azulejos blancos, baldosas y/o azulejos de cerámica, suelo vinílico, lavabo encastrado, encimera de acrílico, suelo gris y encimeras blancas
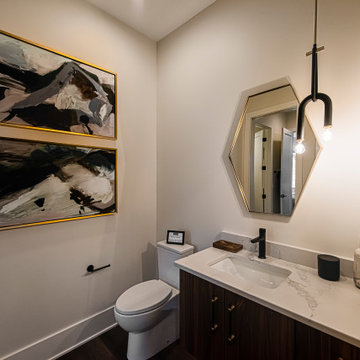
The new construction luxury home was designed by our Carmel design-build studio with the concept of 'hygge' in mind – crafting a soothing environment that exudes warmth, contentment, and coziness without being overly ornate or cluttered. Inspired by Scandinavian style, the design incorporates clean lines and minimal decoration, set against soaring ceilings and walls of windows. These features are all enhanced by warm finishes, tactile textures, statement light fixtures, and carefully selected art pieces.
In the living room, a bold statement wall was incorporated, making use of the 4-sided, 2-story fireplace chase, which was enveloped in large format marble tile. Each bedroom was crafted to reflect a unique character, featuring elegant wallpapers, decor, and luxurious furnishings. The primary bathroom was characterized by dark enveloping walls and floors, accentuated by teak, and included a walk-through dual shower, overhead rain showers, and a natural stone soaking tub.
An open-concept kitchen was fitted, boasting state-of-the-art features and statement-making lighting. Adding an extra touch of sophistication, a beautiful basement space was conceived, housing an exquisite home bar and a comfortable lounge area.
---Project completed by Wendy Langston's Everything Home interior design firm, which serves Carmel, Zionsville, Fishers, Westfield, Noblesville, and Indianapolis.
For more about Everything Home, see here: https://everythinghomedesigns.com/
To learn more about this project, see here:
https://everythinghomedesigns.com/portfolio/modern-scandinavian-luxury-home-westfield/
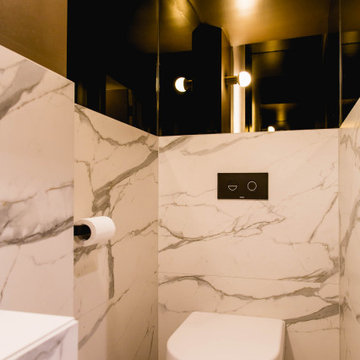
Glamourous powder room with compact inwall cistern and bronze mirror walls to make this space appear bigger than it really is as an under the stairs powder room.
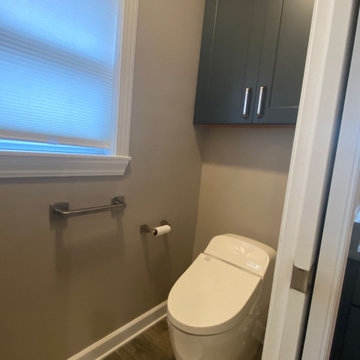
Cabinets: Decora Sloan Maple in Mount Etna finish
Tops: Granite (Blue Jean-honed)
Sinks: Mr Direct white undermounts
Faucets: Delta Dryden
Toekick lighting: Hafele LED
Tile: Lobby is Emser mokuki Gere 2
Shower walls; Emser 12" x 24" Gateway Avorio tile
Bidet: Toto
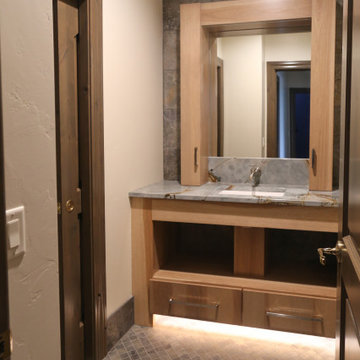
Ejemplo de aseo a medida de tamaño medio con armarios con paneles con relieve, puertas de armario negras, sanitario de dos piezas, paredes grises, suelo de baldosas de porcelana, lavabo bajoencimera, encimera de granito, suelo negro, encimeras multicolor y papel pintado
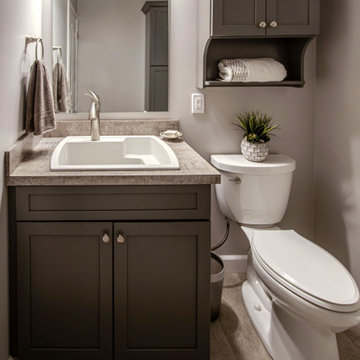
This former laundry room was converted into a powder room. Waypoint Living Spaces 410F Painted Boulder vanity, valet cabinet and linen closet was installed. Laminate countertop with 4” backsplash. Moen Camerist faucet in Spot Resist Stainless Steel. Moen Hamden towel ring and holder. Kohler Cimarron comfort height toilet with elongated bowl in white. The flooring is Mannington Adura Max Riviera White Sand 12 x 24 Floating Installation.
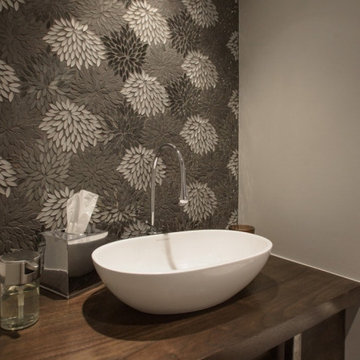
Elegant modern living was the goal for these Montecito clients of ours. Based on their personality and lifestyle, I designed the space to combine a mid-century modern feeling with clean lines from Italian furniture pieces. Vibrant wall decor creates a feeling of artful living, creating balance between the sleek minimalistic furniture.
---
Project designed by Montecito interior designer Margarita Bravo. She serves Montecito as well as surrounding areas such as Hope Ranch, Summerland, Santa Barbara, Isla Vista, Mission Canyon, Carpinteria, Goleta, Ojai, Los Olivos, and Solvang.
For more about MARGARITA BRAVO, click here: https://www.margaritabravo.com/
To learn more about this project, click here: https://www.margaritabravo.com/portfolio/girard-place/
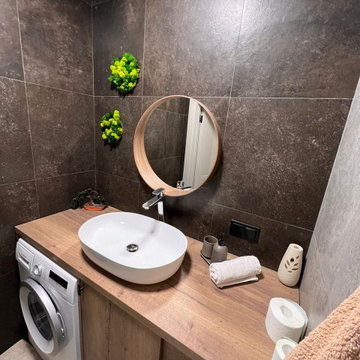
Foto de aseo a medida contemporáneo pequeño con armarios con paneles lisos, puertas de armario de madera oscura, sanitario de una pieza, baldosas y/o azulejos marrones, baldosas y/o azulejos de porcelana, paredes marrones, lavabo encastrado, encimera de laminado, suelo marrón y encimeras marrones
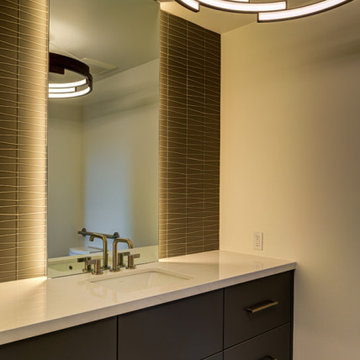
Ejemplo de aseo a medida actual de tamaño medio con armarios con paneles lisos, puertas de armario de madera en tonos medios, baldosas y/o azulejos marrones y lavabo encastrado

Light and Airy shiplap bathroom was the dream for this hard working couple. The goal was to totally re-create a space that was both beautiful, that made sense functionally and a place to remind the clients of their vacation time. A peaceful oasis. We knew we wanted to use tile that looks like shiplap. A cost effective way to create a timeless look. By cladding the entire tub shower wall it really looks more like real shiplap planked walls.
The center point of the room is the new window and two new rustic beams. Centered in the beams is the rustic chandelier.
Design by Signature Designs Kitchen Bath
Contractor ADR Design & Remodel
Photos by Gail Owens
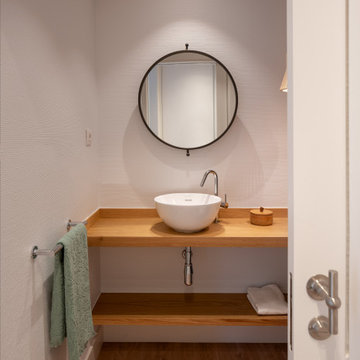
Reforma integral Sube Interiorismo www.subeinteriorismo.com
Fotografía Biderbost Photo
Ejemplo de aseo a medida clásico renovado pequeño con puertas de armario blancas, sanitario de pared, baldosas y/o azulejos beige, paredes blancas, suelo laminado, lavabo sobreencimera, encimera de madera, suelo beige y encimeras marrones
Ejemplo de aseo a medida clásico renovado pequeño con puertas de armario blancas, sanitario de pared, baldosas y/o azulejos beige, paredes blancas, suelo laminado, lavabo sobreencimera, encimera de madera, suelo beige y encimeras marrones
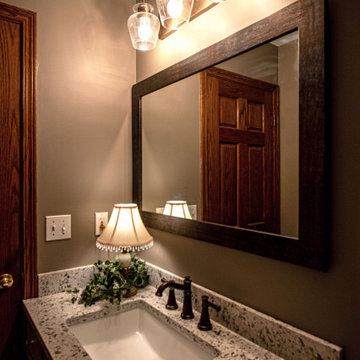
Medallion Siliverline Cherry with Peppercorn stain finish vanity with Montclair White quartz countertop with 4” backsplash. A 3-light bulb wall light over the bathroom vanity in aged brass finish. Miseno undermount vitreous china bathroom sink in white, with Moen Belfeild 8” faucet and 24” towel bar in oil rubbed bronze finish. The flooring is Adura Luxury Vinyl Tile in Maidens Veil finish.
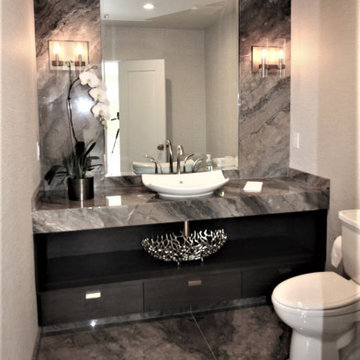
Imagen de aseo a medida contemporáneo pequeño con armarios con paneles lisos, puertas de armario de madera en tonos medios, sanitario de una pieza, paredes beige, suelo de piedra caliza, lavabo sobreencimera, encimera de piedra caliza, suelo multicolor y encimeras multicolor

Spacecrafting Photography
Diseño de aseo a medida clásico pequeño con armarios con paneles con relieve, puertas de armario azules, sanitario de una pieza, paredes multicolor, lavabo bajoencimera, encimera de mármol, encimeras beige y papel pintado
Diseño de aseo a medida clásico pequeño con armarios con paneles con relieve, puertas de armario azules, sanitario de una pieza, paredes multicolor, lavabo bajoencimera, encimera de mármol, encimeras beige y papel pintado
893 ideas para aseos a medida marrones
7
