893 ideas para aseos a medida marrones
Filtrar por
Presupuesto
Ordenar por:Popular hoy
61 - 80 de 893 fotos
Artículo 1 de 3

Countertops - IRG
Wallpaper - Make Like Design
Ejemplo de aseo a medida tradicional renovado de tamaño medio con armarios estilo shaker, puertas de armario grises, paredes multicolor, lavabo bajoencimera, encimeras grises y papel pintado
Ejemplo de aseo a medida tradicional renovado de tamaño medio con armarios estilo shaker, puertas de armario grises, paredes multicolor, lavabo bajoencimera, encimeras grises y papel pintado
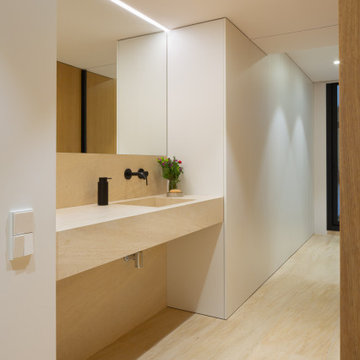
Modelo de aseo a medida moderno con puertas de armario marrones, suelo de piedra caliza, lavabo integrado, encimera de piedra caliza y suelo marrón

Spacecrafting Photography
Ejemplo de aseo a medida clásico de tamaño medio con armarios tipo mueble, puertas de armario azules, paredes multicolor, suelo de madera oscura, lavabo bajoencimera, suelo marrón, encimeras multicolor, sanitario de una pieza, encimera de mármol y papel pintado
Ejemplo de aseo a medida clásico de tamaño medio con armarios tipo mueble, puertas de armario azules, paredes multicolor, suelo de madera oscura, lavabo bajoencimera, suelo marrón, encimeras multicolor, sanitario de una pieza, encimera de mármol y papel pintado
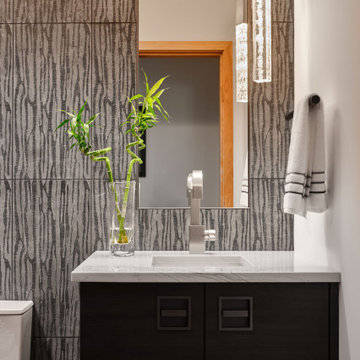
This powder room is of A TEXTURAL NATURE.
Tree bark vibes from this treated black marble enliven our modern mountain powder room. A Hammerton pendant and a Dornbracht lavatory set bring an unmatched level of luxury to this space. Recessed linear lighting perfectly bathes the walls highlighting the exquisite detail of the stone tile.

The Major is proof that working on smaller projects requires the same amount of attention to detail, customization, curating materials to create impact and allow the space to make statement.
Powder Rooms are considered a statement in every home and designing small spaces is both a pleasure and a passion.
This small room has the perfect balance between the cool polished marble and the raffia textured wallpaper, with accents of metal highlighted by the brass fixtures and decorative elements.
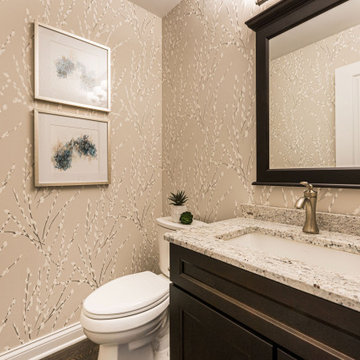
Diseño de aseo a medida tradicional con sanitario de una pieza, paredes beige, suelo de baldosas de cerámica, lavabo bajoencimera, encimera de cuarzo compacto, papel pintado y suelo marrón
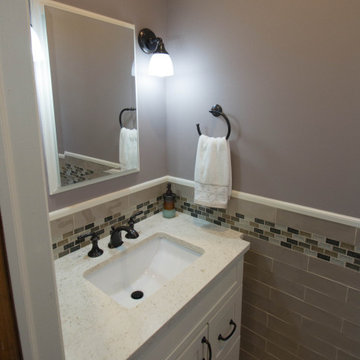
Small powder room off a family room was updated with all new plumbing and electric, and all new interior - vanity, flooring, wall tiles, toilet, lighting.

brass mirror, brass light fixture, brass wall-mounted faucet, blue grasscloth with brass studs, and copper vessel sink
Foto de aseo a medida tradicional renovado con armarios con paneles empotrados, puertas de armario de madera en tonos medios, lavabo sobreencimera, encimera de mármol, papel pintado, paredes azules y encimeras blancas
Foto de aseo a medida tradicional renovado con armarios con paneles empotrados, puertas de armario de madera en tonos medios, lavabo sobreencimera, encimera de mármol, papel pintado, paredes azules y encimeras blancas
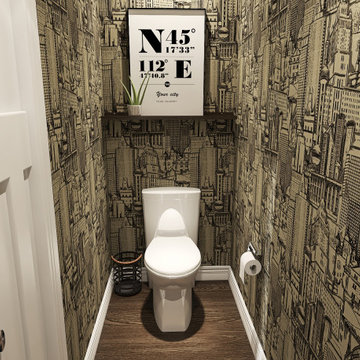
Escape to the city in this converted closet to powder room!
Diseño de aseo a medida minimalista pequeño con armarios con paneles lisos, puertas de armario marrones, encimera de laminado y encimeras marrones
Diseño de aseo a medida minimalista pequeño con armarios con paneles lisos, puertas de armario marrones, encimera de laminado y encimeras marrones

Advisement + Design - Construction advisement, custom millwork & custom furniture design, interior design & art curation by Chango & Co.
Modelo de aseo a medida clásico renovado de tamaño medio con armarios con paneles lisos, puertas de armario de madera clara, sanitario de una pieza, paredes azules, suelo de madera clara, lavabo integrado, encimera de mármol, suelo marrón y encimeras blancas
Modelo de aseo a medida clásico renovado de tamaño medio con armarios con paneles lisos, puertas de armario de madera clara, sanitario de una pieza, paredes azules, suelo de madera clara, lavabo integrado, encimera de mármol, suelo marrón y encimeras blancas
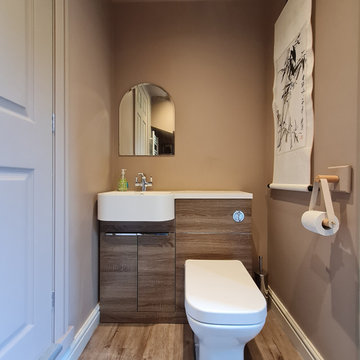
Imagen de aseo a medida contemporáneo pequeño con armarios con paneles lisos, puertas de armario de madera oscura, sanitario de una pieza, paredes marrones, suelo vinílico, lavabo encastrado, encimera de acrílico y encimeras blancas

Rustic at it's finest. A chiseled face vanity contrasts with the thick modern countertop, natural stone vessel sink and basketweave wall tile. Delicate iron and glass sconces provide the perfect glow.
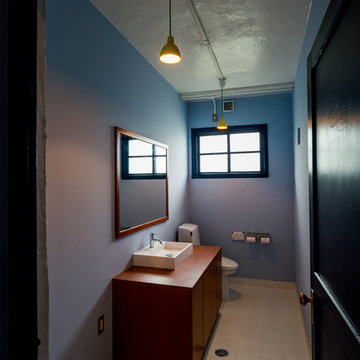
沖縄にある60年代のアメリカ人向け住宅をリフォーム
ブルーを基調にした空間をシンプルにまとめて見ました。
Foto de aseo a medida retro con armarios con paneles lisos, puertas de armario de madera oscura, sanitario de una pieza, lavabo sobreencimera, encimera de madera, suelo beige, paredes azules, encimeras marrones y suelo de baldosas de porcelana
Foto de aseo a medida retro con armarios con paneles lisos, puertas de armario de madera oscura, sanitario de una pieza, lavabo sobreencimera, encimera de madera, suelo beige, paredes azules, encimeras marrones y suelo de baldosas de porcelana
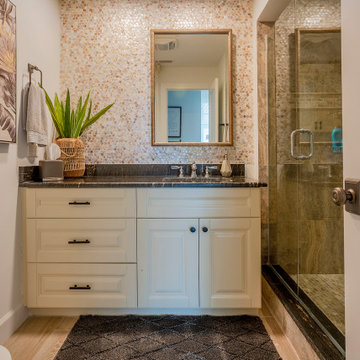
Foto de aseo a medida con paredes blancas, suelo de madera clara, lavabo bajoencimera, encimera de mármol, suelo marrón, armarios con rebordes decorativos, puertas de armario beige, baldosas y/o azulejos multicolor, baldosas y/o azulejos en mosaico y encimeras negras

With adjacent neighbors within a fairly dense section of Paradise Valley, Arizona, C.P. Drewett sought to provide a tranquil retreat for a new-to-the-Valley surgeon and his family who were seeking the modernism they loved though had never lived in. With a goal of consuming all possible site lines and views while maintaining autonomy, a portion of the house — including the entry, office, and master bedroom wing — is subterranean. This subterranean nature of the home provides interior grandeur for guests but offers a welcoming and humble approach, fully satisfying the clients requests.
While the lot has an east-west orientation, the home was designed to capture mainly north and south light which is more desirable and soothing. The architecture’s interior loftiness is created with overlapping, undulating planes of plaster, glass, and steel. The woven nature of horizontal planes throughout the living spaces provides an uplifting sense, inviting a symphony of light to enter the space. The more voluminous public spaces are comprised of stone-clad massing elements which convert into a desert pavilion embracing the outdoor spaces. Every room opens to exterior spaces providing a dramatic embrace of home to natural environment.
Grand Award winner for Best Interior Design of a Custom Home
The material palette began with a rich, tonal, large-format Quartzite stone cladding. The stone’s tones gaveforth the rest of the material palette including a champagne-colored metal fascia, a tonal stucco system, and ceilings clad with hemlock, a tight-grained but softer wood that was tonally perfect with the rest of the materials. The interior case goods and wood-wrapped openings further contribute to the tonal harmony of architecture and materials.
Grand Award Winner for Best Indoor Outdoor Lifestyle for a Home This award-winning project was recognized at the 2020 Gold Nugget Awards with two Grand Awards, one for Best Indoor/Outdoor Lifestyle for a Home, and another for Best Interior Design of a One of a Kind or Custom Home.
At the 2020 Design Excellence Awards and Gala presented by ASID AZ North, Ownby Design received five awards for Tonal Harmony. The project was recognized for 1st place – Bathroom; 3rd place – Furniture; 1st place – Kitchen; 1st place – Outdoor Living; and 2nd place – Residence over 6,000 square ft. Congratulations to Claire Ownby, Kalysha Manzo, and the entire Ownby Design team.
Tonal Harmony was also featured on the cover of the July/August 2020 issue of Luxe Interiors + Design and received a 14-page editorial feature entitled “A Place in the Sun” within the magazine.
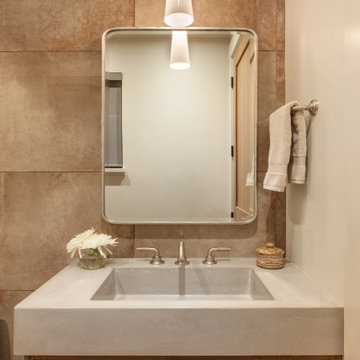
Foto de aseo a medida rústico con armarios con paneles lisos, baldosas y/o azulejos de cerámica y lavabo integrado
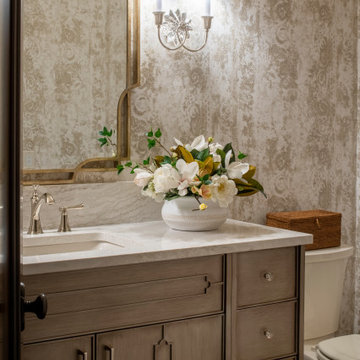
Remodeler: Michels Homes
Interior Design: Jami Ludens, Studio M Interiors
Cabinetry Design: Megan Dent, Studio M Kitchen and Bath
Photography: Scott Amundson Photography
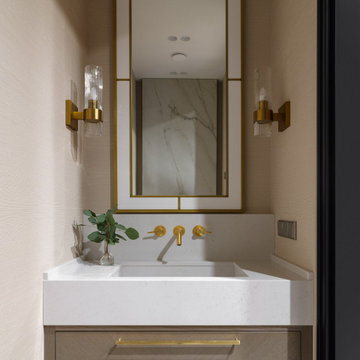
Foto de aseo a medida actual de tamaño medio con puertas de armario de madera clara, lavabo integrado, encimera de cuarzo compacto, encimeras blancas y papel pintado

木のぬくもりを感じる優しい雰囲気のオリジナルの製作洗面台。
ボウルには実験室用のシンクを使用しました。巾も広く、深さもある実用性重視の洗面台です。
洗面台の上部L字型に横長の窓を設け、採光が十分にとれる明るい空間になるような計画としました。
洗面台を広く使え、よりすっきりするように洗面台に設けた収納スペースは壁に埋め込んだものとしました。洗面台・鏡の枠・収納スペースの素材を同じにすることで統一感のある空間に仕上がっています。
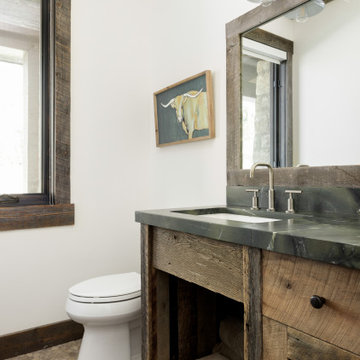
Modelo de aseo a medida rural de tamaño medio con armarios con paneles empotrados, puertas de armario de madera clara, sanitario de dos piezas, paredes blancas, suelo de baldosas tipo guijarro, lavabo bajoencimera, encimera de ónix, suelo beige y encimeras negras
893 ideas para aseos a medida marrones
4