583 ideas para aseos a medida con suelo beige
Filtrar por
Presupuesto
Ordenar por:Popular hoy
41 - 60 de 583 fotos
Artículo 1 de 3
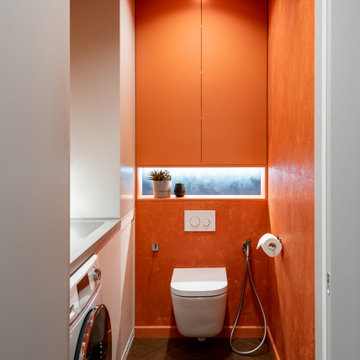
Imagen de aseo a medida moderno pequeño con armarios con paneles lisos, puertas de armario naranjas, sanitario de pared, parades naranjas, suelo vinílico, lavabo bajoencimera, encimera de acrílico, suelo beige y encimeras grises
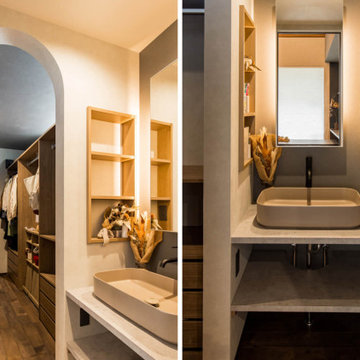
WICを抜けたらそのまま洗面台へ。広々収納に使える造作の棚。よく見ると左下にコンセントがあり、ドライヤーに便利。左側に設置されたニッチには隠しコンセントも設置されています。
Modelo de aseo a medida y beige moderno con puertas de armario beige, baldosas y/o azulejos beige, paredes beige, suelo de madera oscura, lavabo sobreencimera, encimera de madera, suelo beige, encimeras beige, papel pintado y papel pintado
Modelo de aseo a medida y beige moderno con puertas de armario beige, baldosas y/o azulejos beige, paredes beige, suelo de madera oscura, lavabo sobreencimera, encimera de madera, suelo beige, encimeras beige, papel pintado y papel pintado
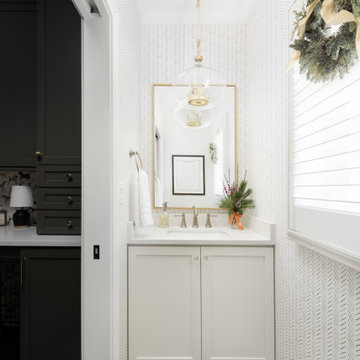
Diseño de aseo a medida tradicional pequeño con armarios con paneles lisos, puertas de armario blancas, sanitario de una pieza, suelo de baldosas de porcelana, lavabo bajoencimera, encimera de cuarzo compacto, suelo beige, encimeras blancas y papel pintado

Powder Room in dark green glazed tile
Foto de aseo a medida y blanco clásico pequeño con armarios estilo shaker, puertas de armario verdes, sanitario de una pieza, baldosas y/o azulejos verdes, baldosas y/o azulejos de cerámica, paredes verdes, suelo de madera en tonos medios, lavabo bajoencimera, encimera de acrílico, suelo beige, encimeras blancas y ladrillo
Foto de aseo a medida y blanco clásico pequeño con armarios estilo shaker, puertas de armario verdes, sanitario de una pieza, baldosas y/o azulejos verdes, baldosas y/o azulejos de cerámica, paredes verdes, suelo de madera en tonos medios, lavabo bajoencimera, encimera de acrílico, suelo beige, encimeras blancas y ladrillo

Ejemplo de aseo a medida mediterráneo de tamaño medio con puertas de armario azules, boiserie, papel pintado, armarios tipo mueble, sanitario de dos piezas, paredes multicolor, lavabo bajoencimera, suelo beige y encimeras blancas
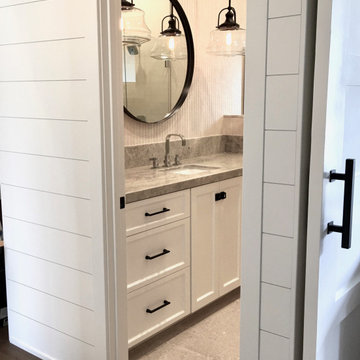
Total transformation turning this older home into a updated modern farmhouse style. Natural wire brushed oak floors thru out, An inviiting color scheme of neutral linens, whites and accents of indigo. Guest bath with limestone floors.
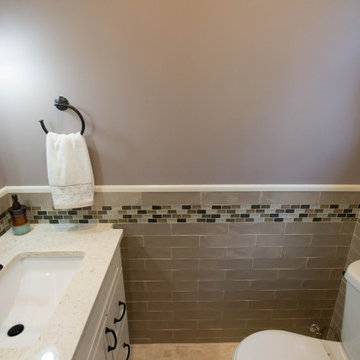
Small powder room off a family room was updated with all new plumbing and electric, and all new interior - vanity, flooring, wall tiles, toilet, lighting.

Master bathroom with a dual walk-in shower with large distinctive veining tile, with pops of gold and green. Large double vanity with features of a backlit LED mirror and widespread faucets.
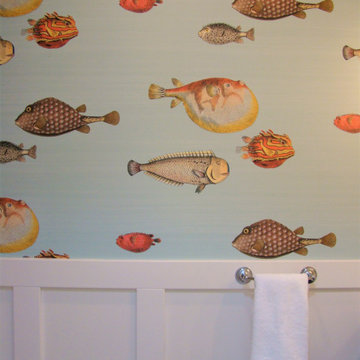
When a client in Santa Cruz decided to add on to her Arts and Crafts bungalow, she created enough space for a new powder room, and we looked to the very nearby ocean for inspiration. This coastal-themed bathroom features a very special wallpaper designed by legendary Italian designer Piero Fornasetti, and made by Cole & Sons in England. White wainscoting and a navy blue vanity anchor the room. And two iron and rope sconces with a wonderful maritime sense light this delightfully salty space.
Photos by: Fiorito Interior Design

The main goal to reawaken the beauty of this outdated kitchen was to create more storage and make it a more functional space. This husband and wife love to host their large extended family of kids and grandkids. The JRP design team tweaked the floor plan by reducing the size of an unnecessarily large powder bath. Since storage was key this allowed us to turn a small pantry closet into a larger walk-in pantry.
Keeping with the Mediterranean style of the house but adding a contemporary flair, the design features two-tone cabinets. Walnut island and base cabinets mixed with off white full height and uppers create a warm, welcoming environment. With the removal of the dated soffit, the cabinets were extended to the ceiling. This allowed for a second row of upper cabinets featuring a walnut interior and lighting for display. Choosing the right countertop and backsplash such as this marble-like quartz and arabesque tile is key to tying this whole look together.
The new pantry layout features crisp off-white open shelving with a contrasting walnut base cabinet. The combined open shelving and specialty drawers offer greater storage while at the same time being visually appealing.
The hood with its dark metal finish accented with antique brass is the focal point. It anchors the room above a new 60” Wolf range providing ample space to cook large family meals. The massive island features storage on all sides and seating on two for easy conversation making this kitchen the true hub of the home.
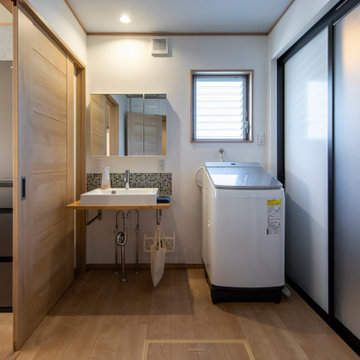
洗面脱衣室は間取りの工夫で
部屋の構成と共に使い勝手を提案。
造作の空間をつくることで
居心地も提案。
Diseño de aseo a medida y blanco de tamaño medio con puertas de armario blancas, sanitario de una pieza, baldosas y/o azulejos multicolor, baldosas y/o azulejos en mosaico, paredes blancas, suelo de contrachapado, suelo beige, encimeras beige, papel pintado y papel pintado
Diseño de aseo a medida y blanco de tamaño medio con puertas de armario blancas, sanitario de una pieza, baldosas y/o azulejos multicolor, baldosas y/o azulejos en mosaico, paredes blancas, suelo de contrachapado, suelo beige, encimeras beige, papel pintado y papel pintado

With adjacent neighbors within a fairly dense section of Paradise Valley, Arizona, C.P. Drewett sought to provide a tranquil retreat for a new-to-the-Valley surgeon and his family who were seeking the modernism they loved though had never lived in. With a goal of consuming all possible site lines and views while maintaining autonomy, a portion of the house — including the entry, office, and master bedroom wing — is subterranean. This subterranean nature of the home provides interior grandeur for guests but offers a welcoming and humble approach, fully satisfying the clients requests.
While the lot has an east-west orientation, the home was designed to capture mainly north and south light which is more desirable and soothing. The architecture’s interior loftiness is created with overlapping, undulating planes of plaster, glass, and steel. The woven nature of horizontal planes throughout the living spaces provides an uplifting sense, inviting a symphony of light to enter the space. The more voluminous public spaces are comprised of stone-clad massing elements which convert into a desert pavilion embracing the outdoor spaces. Every room opens to exterior spaces providing a dramatic embrace of home to natural environment.
Grand Award winner for Best Interior Design of a Custom Home
The material palette began with a rich, tonal, large-format Quartzite stone cladding. The stone’s tones gaveforth the rest of the material palette including a champagne-colored metal fascia, a tonal stucco system, and ceilings clad with hemlock, a tight-grained but softer wood that was tonally perfect with the rest of the materials. The interior case goods and wood-wrapped openings further contribute to the tonal harmony of architecture and materials.
Grand Award Winner for Best Indoor Outdoor Lifestyle for a Home This award-winning project was recognized at the 2020 Gold Nugget Awards with two Grand Awards, one for Best Indoor/Outdoor Lifestyle for a Home, and another for Best Interior Design of a One of a Kind or Custom Home.
At the 2020 Design Excellence Awards and Gala presented by ASID AZ North, Ownby Design received five awards for Tonal Harmony. The project was recognized for 1st place – Bathroom; 3rd place – Furniture; 1st place – Kitchen; 1st place – Outdoor Living; and 2nd place – Residence over 6,000 square ft. Congratulations to Claire Ownby, Kalysha Manzo, and the entire Ownby Design team.
Tonal Harmony was also featured on the cover of the July/August 2020 issue of Luxe Interiors + Design and received a 14-page editorial feature entitled “A Place in the Sun” within the magazine.

Key decor elements include: Sumi "Tempest" wallpaper from Calico, Hinoki ridged soap dish from Jinen, Opalescent bud vase from Canoe
Modelo de aseo a medida contemporáneo pequeño con armarios abiertos, puertas de armario de madera en tonos medios, sanitario de pared, baldosas y/o azulejos beige, baldosas y/o azulejos de piedra, paredes grises, suelo de baldosas de cerámica, lavabo bajoencimera, encimera de mármol, suelo beige, encimeras grises y papel pintado
Modelo de aseo a medida contemporáneo pequeño con armarios abiertos, puertas de armario de madera en tonos medios, sanitario de pared, baldosas y/o azulejos beige, baldosas y/o azulejos de piedra, paredes grises, suelo de baldosas de cerámica, lavabo bajoencimera, encimera de mármol, suelo beige, encimeras grises y papel pintado
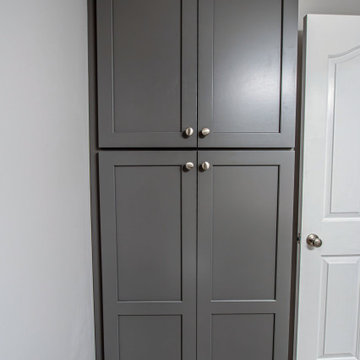
This former laundry room was converted into a powder room. Waypoint Living Spaces 410F Painted Boulder vanity, valet cabinet and linen closet was installed. Laminate countertop with 4” backsplash. Moen Camerist faucet in Spot Resist Stainless Steel. Moen Hamden towel ring and holder. Kohler Cimarron comfort height toilet with elongated bowl in white. The flooring is Mannington Adura Max Riviera White Sand 12 x 24 Floating Installation.

Foto de aseo a medida clásico renovado con armarios con paneles con relieve, puertas de armario blancas, sanitario de una pieza, paredes multicolor, suelo de madera clara, lavabo encastrado, encimera de mármol, suelo beige, encimeras multicolor y papel pintado

En el aseo comun, decidimos crear un foco arriesgado con un papel pintado de estilo marítimo, con esos toques vitales en amarillo y que nos daba un punto distinto al espacio.
Coordinado con los toques negros de los mecanismos, los grifos o el mueble, este baño se convirtió en protagonista absoluto.
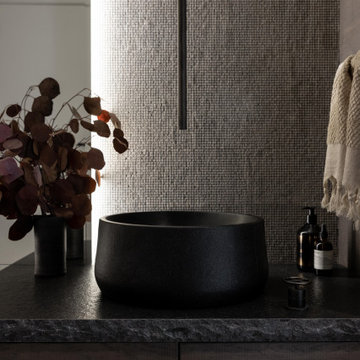
A multi use room - this is not only a powder room but also a laundry. My clients wanted to hide the utilitarian aspect of the room so the washer and dryer are hidden behind cabinet doors.
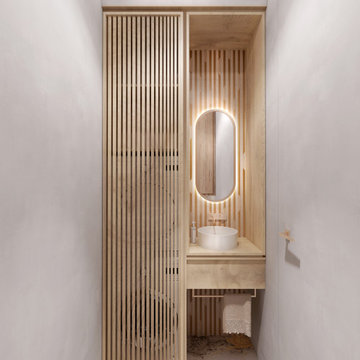
Modelo de aseo a medida actual pequeño con puertas de armario de madera clara, baldosas y/o azulejos grises, paredes grises, suelo de baldosas de porcelana, encimera de madera, bandeja, suelo beige y encimeras beige
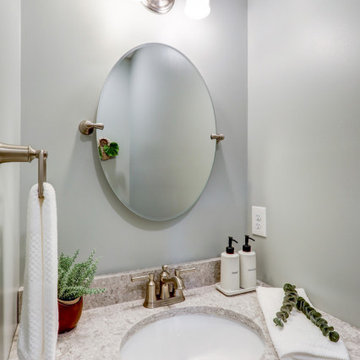
Powder room with gray walls, brown vanity with quartz counter top, and brushed nickel hardware
Foto de aseo a medida tradicional pequeño con armarios con paneles empotrados, puertas de armario marrones, sanitario de dos piezas, paredes grises, suelo de baldosas de cerámica, lavabo integrado, encimera de cuarcita, suelo beige y encimeras beige
Foto de aseo a medida tradicional pequeño con armarios con paneles empotrados, puertas de armario marrones, sanitario de dos piezas, paredes grises, suelo de baldosas de cerámica, lavabo integrado, encimera de cuarcita, suelo beige y encimeras beige
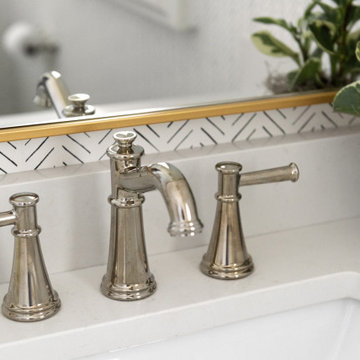
Modelo de aseo a medida clásico pequeño con armarios con paneles lisos, puertas de armario blancas, sanitario de una pieza, suelo de baldosas de porcelana, lavabo bajoencimera, encimera de cuarzo compacto, suelo beige, encimeras blancas y papel pintado
583 ideas para aseos a medida con suelo beige
3