274 ideas para armarios y vestidores retro con Todos los acabados de armarios
Filtrar por
Presupuesto
Ordenar por:Popular hoy
241 - 260 de 274 fotos
Artículo 1 de 3
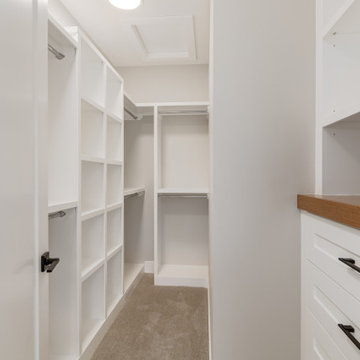
Modelo de armario vestidor unisex vintage pequeño con armarios estilo shaker, puertas de armario blancas, moqueta y suelo beige
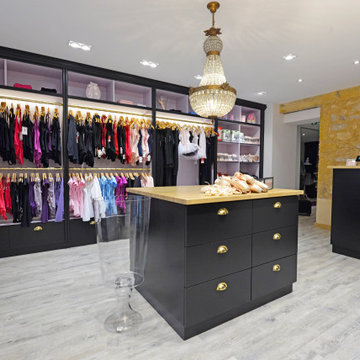
Création d'un espace de vente avec meuble de métier central et dressing en enfilade
Imagen de armario vestidor de mujer retro grande con armarios abiertos y puertas de armario negras
Imagen de armario vestidor de mujer retro grande con armarios abiertos y puertas de armario negras
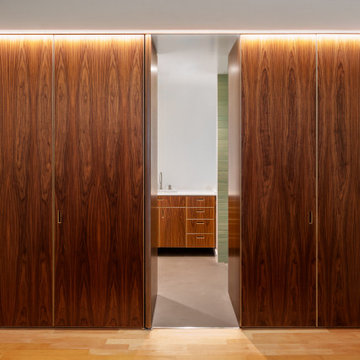
Lincoln Lighthill Architect employed several discrete updates that collectively transform this existing row house.
At the heart of the home, a section of floor was removed at the top level to open up the existing stair and allow light from a new skylight to penetrate deep into the home. The stair itself received a new maple guardrail and planter, with a Fiddle-leaf fig tree growing up through the opening towards the skylight.
On the top living level, an awkwardly located entrance to a full bathroom directly off the main stair was moved around the corner and out of the way by removing a little used tub from the bathroom, as well as an outdated heater in the back corner. This created a more discrete entrance to the existing, now half-bath, and opened up a space for a wall of pantry cabinets with built-in refrigerator, and an office nook at the rear of the house with a huge new awning window to let in light and air.
Downstairs, the two existing bathrooms were reconfigured and recreated as dedicated master and kids baths. The kids bath uses yellow and white hexagonal Heath tile to create a pixelated celebration of color. The master bath, hidden behind a flush wall of walnut cabinetry, utilizes another Heath tile color to create a calming retreat.
Throughout the home, walnut thin-ply cabinetry creates a strong contrast to the existing maple flooring, while the exposed blond edges of the material tie the two together. Rounded edges on integral pulls and door edges create pinstripe detailing that adds richness and a sense of playfulness to the design.
This project was featured by Houzz: https://tinyurl.com/stn2hcze
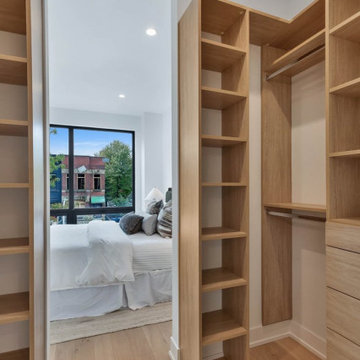
Modelo de vestidor retro grande con armarios con paneles lisos, puertas de armario de madera clara y suelo de madera clara
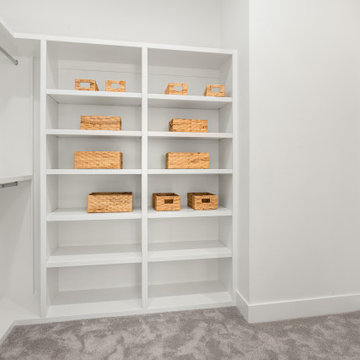
Modelo de armario y vestidor retro con puertas de armario blancas, moqueta y suelo gris
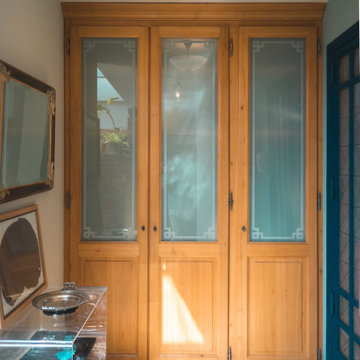
Façade de placard pour entrée, ranger vos vêtements dans ce dressing sur mesure de style 19ème siècle, une magnifique réédition intemporelle que l’on ne ce lasse jamais
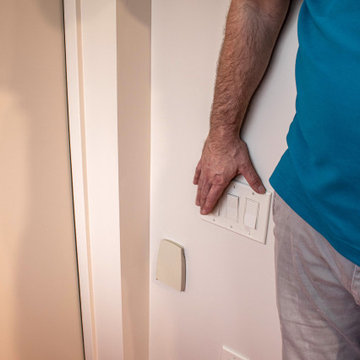
In this Mid-Century Modern home, the master bath was updated with a custom laminate vanity in Pionite Greige with a Suede finish with a bloom tip-on drawer and door system. The countertop is 2cm Sahara Beige quartz. The tile surrounding the vanity is WOW 2x6 Bejmat Tan tile. The shower walls are WOW 6x6 Bejmat Biscuit tile with 2x6 Bejmat tile in the niche. A Hansgrohe faucet, tub faucet, hand held shower, and slide bar in brushed nickel. A TOTO undermount sink, Moen grab bars, Robern swing door medicine cabinet and magnifying mirror, and TOTO one piece automated flushing toilet. The bedroom wall leading into the bathroom is a custom monolithic formica wall in Pumice with lateral swinging Lamp Monoflat Lin-X hinge door series. The client provided 50-year-old 3x6 red brick tile for the bathroom and 50-year-old oak bammapara parquet flooring in the bedroom. In the bedroom, two Rakks Black shelving racks and Stainless Steel Cable System were installed in the loft.
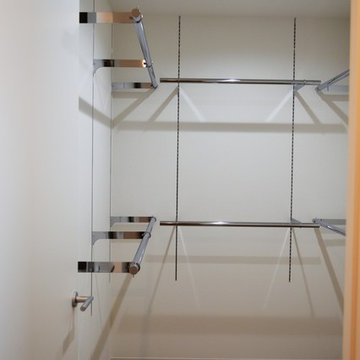
2階のウォークイン
棚柱を埋込ハンガーパイプをセットしております。2段にすることで効率的に収納を行えます。
Diseño de armario vestidor unisex retro de tamaño medio con armarios con rebordes decorativos, puertas de armario blancas, suelo de contrachapado y suelo marrón
Diseño de armario vestidor unisex retro de tamaño medio con armarios con rebordes decorativos, puertas de armario blancas, suelo de contrachapado y suelo marrón
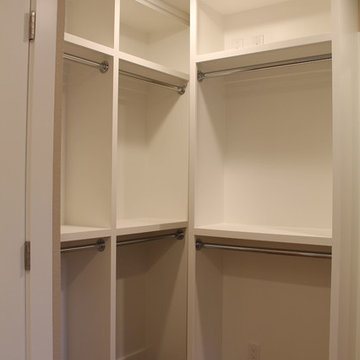
This 1950's home was in the need of an overhaul. Family of 4, they needed functional storage, easy to clean materials, and a proper master closet and bathroom. Timeless design drove the material selections and period appropriate fixtures made this house feel updated yet still fitting to the homes age. White custom cabinetry, classic tiles, mirrors and light fixtures were a perfect fit for this family. A large walk in shower, with a bench, in the new reconfigured master bathroom was an amazing transformation. All the bedrooms were outfitted with more useful storage. The master closet even got a full desk workspace with all the natural light you could ask for.
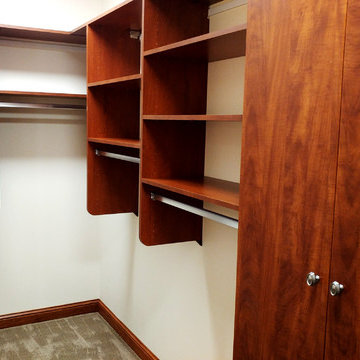
We completed this completely custom Master Suite closet for a client in Racine, Wisconsin. It showcases many of our best storage solutions, including custom-made drawers, shelving, and reach-in closet doors. This project also features chrome accessories and light grey carpeting.
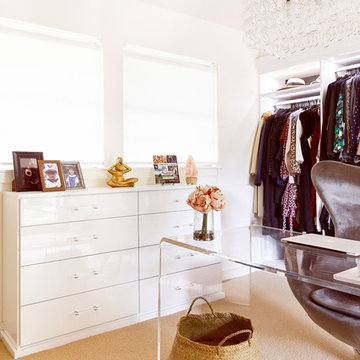
Midcentury modern home office and dressing room. Connected to the Master bedroom, this room includes built-in cabinetry and drawer space from California Closets. Lucite desk and chandelier.
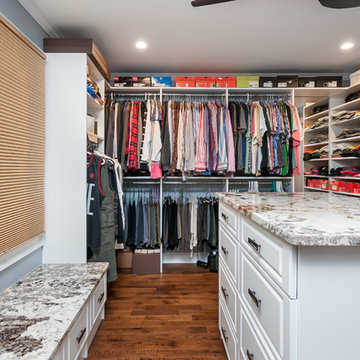
Five stars isn’t enough! Our project was to reconfigure and update the main floor of a house we recently purchased that was built in 1961. We wanted to maintain some of the unique feeling it originally had but bring it up-to-date and eliminate the closed-in rooms and downright weird layout that was the result of multiple, partial remodeling projects. We began with a long wishlist of changes which also required replacement of very antiquated plumbing, electrical wiring and HVAC. We even found a fireplace that had been walled in and needed major re-construction. Many other aspects and details on this incredible list we made included an all new kitchen layout, converting a bedroom into a master closet, adding new half-bath, completely rebuilding the master bath, and adding stone, tile and custom built cabinetry. Our design plans included many fixtures and details that we specified and required professional installation and careful handling. Innovative helped us make reasonable decisions. Their skilled staff took us through a design process that made sense. There were many questions and all were answered with sincere conversation and positive – innovation – on how we could achieve our goals. Innovative provided us with professional consultants, who listened and were courteous and creative, with solid knowledge and informative judgement. When they didn’t have an answer, they did the research. They developed a comprehensive project plan that exceeded our expectations. Every item on our long list was checked-off. All agreed on work was fulfilled and they completed all this in just under four months. Innovative took care of putting together a team of skilled professional specialists who were all dedicated to make everything right. Engineering, construction, supervision, and I cannot even begin to describe how much thanks we have for the demolition crew! Our multiple, detailed project designs from Raul and professional design advice from Mindy and the connections she recommended are all of the best quality. Diego Jr., Trevor and his team kept everything on track and neat and tidy every single day and Diego Sr., Mark, Ismael, Albert, Santiago and team are true craftsmen who follow-up and make the most minuscule woodworking details perfect. The cabinets by Tim and electrical work and installation of fixtures by Kemchan Harrilal-BB and Navindra Doolratram, and Augustine and his crew on tile and stone work – all perfection. Aisling and the office crew were always responsive to our calls and requests. And of course Clark and Eric who oversaw everything and gave us the best of the best! Apologies if we didn’t get everyone on this list – you’re all great! Thank you for your hard work and dedication. We can’t thank you enough Innovative Construction – we kind of want to do it again!
Dave Hallman & Matt DeGraffenreid
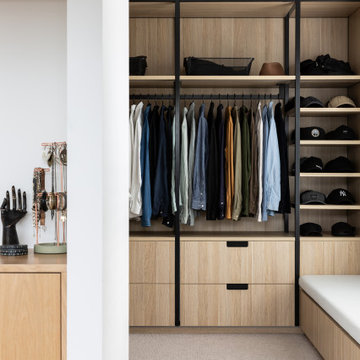
Ejemplo de armario vestidor unisex vintage grande con armarios con paneles lisos, puertas de armario de madera clara, moqueta y suelo beige
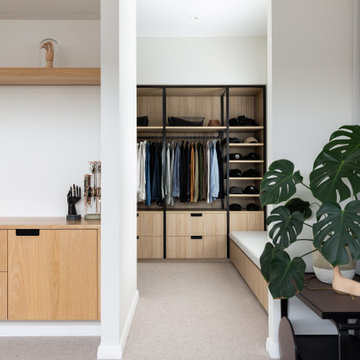
Diseño de armario vestidor unisex retro grande con armarios con paneles lisos, puertas de armario de madera clara, moqueta y suelo beige
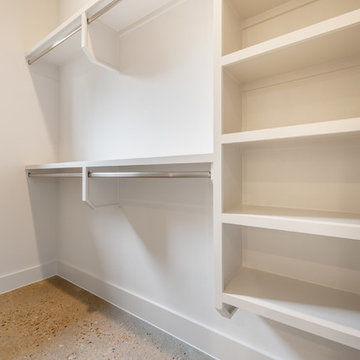
Imagen de armario vestidor unisex vintage de tamaño medio con armarios abiertos, puertas de armario blancas, suelo de cemento y suelo beige
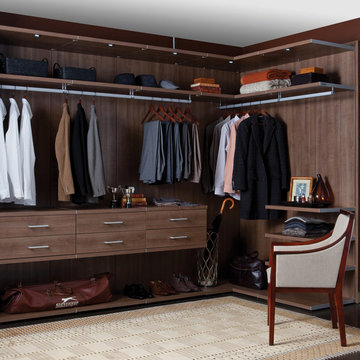
European-inspired Virtuoso creates a modern feel.
Modelo de vestidor de hombre retro de tamaño medio con puertas de armario de madera oscura y suelo de madera oscura
Modelo de vestidor de hombre retro de tamaño medio con puertas de armario de madera oscura y suelo de madera oscura
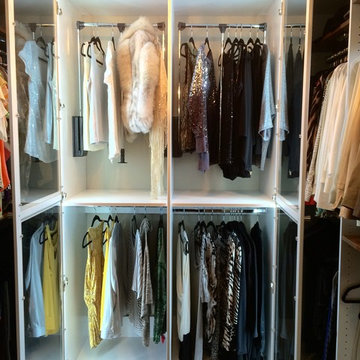
Yvette Gainous
Diseño de armario vestidor unisex retro de tamaño medio con armarios con paneles con relieve, puertas de armario blancas y suelo de madera en tonos medios
Diseño de armario vestidor unisex retro de tamaño medio con armarios con paneles con relieve, puertas de armario blancas y suelo de madera en tonos medios
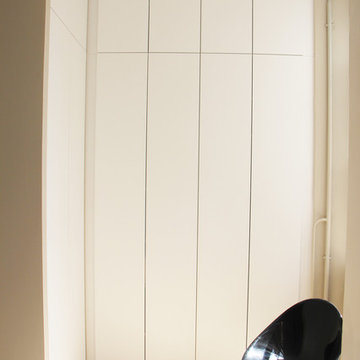
Dans cet appartement lumineux proche du Vieux Lyon, l'enjeu était de créer dans un esprit art déco des espaces accueillants et apaisants. C'est en restant sur des teintes chaudes et du mobilier doré que la lumière a traversé les murs.
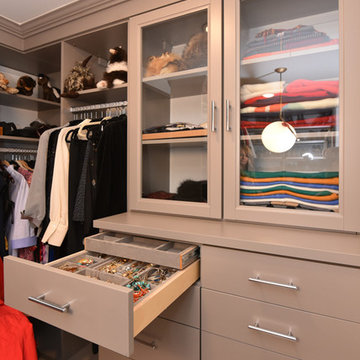
Our photography sells your work or the home you're trying to sell in Houston, TX! Whether it's ground, aerial, photo or video, we can help! More at www.droneservicestx.com
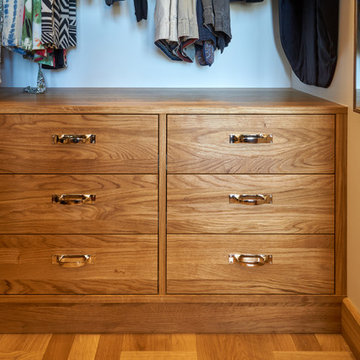
Kompetens i Trä - Thomas Richter
Diseño de armario vestidor unisex vintage pequeño con armarios abiertos, puertas de armario de madera oscura y suelo de madera en tonos medios
Diseño de armario vestidor unisex vintage pequeño con armarios abiertos, puertas de armario de madera oscura y suelo de madera en tonos medios
274 ideas para armarios y vestidores retro con Todos los acabados de armarios
13