418 ideas para armarios y vestidores negros con puertas de armario de madera oscura
Filtrar por
Presupuesto
Ordenar por:Popular hoy
101 - 120 de 418 fotos
Artículo 1 de 3
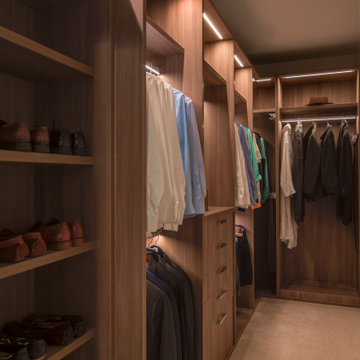
Modelo de armario vestidor de hombre contemporáneo de tamaño medio con armarios abiertos, puertas de armario de madera oscura, moqueta y suelo beige
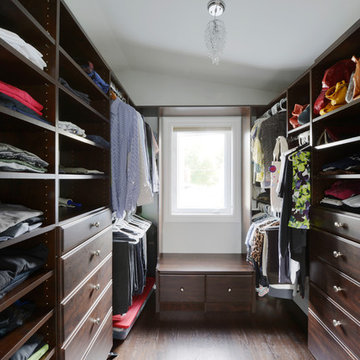
This magnificent project includes: a new front portico; a single car garage addition with entry to a combination mudroom/laundry with storage; a rear addition extending the family room and open concept kitchen as well as adding a guest bedroom; a second storey master suite over the garage beside an inviting, naturally lit reading area; and a renovated bathroom.
The covered front portico with sloped ceiling welcomes visitors to this striking home whose overall design increases functionality, takes advantage of exterior views, integrates indoor/outdoor living and has exceeded customer expectations. The extended open concept family room / kitchen with eating area & pantry has ample glazing. The formal dining room with a built-in serving area, features French pocket doors. A guest bedroom was included in the addition for visiting family members. Existing hardwood floors were refinished to match the new oak hardwood installed in the main floor addition and master suite.
The large master suite with double doors & integrated window seat is complete with a “to die for” organized walk in closet and spectacular 3 pc. ensuite. A large round window compliments an open reading area at the top of the stairs and allows afternoon natural light to wash down the main staircase. The bathroom renovations included 2 sinks, a new tub, toilet and large transom window allowing the morning sun to fill the space with natural light.
FEATURES:
*Sloped ceiling and ample amount of windows in master bedroom
*Custom tiled shower and dark finished cabinets in ensuite
*Low – e , argon, warm edge spacers, PVC windows
*Radiant in-floor heating in guest bedroom and mudroom/laundry area
*New high efficiency furnace and air conditioning
* HRV (Heat Recovery Ventilator)
We’d like to recognize our trade partner who worked on this project:
Catherine Leibe worked hand in hand with Lagois on the kitchen and bathroom design as well as finish selections. E-mail: cleibe@sympatico.ca
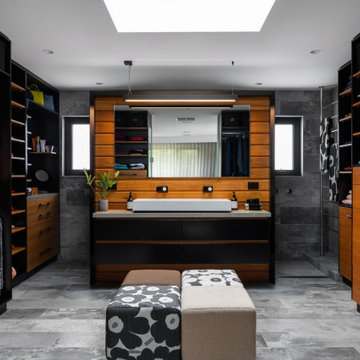
The clients were inspired to renovate following exposure to Zen architecture while honeymooning in Japan. The architectural brief was to deliver a modern Australian home that serves as a private, meditative retreat that would also cater to a buzzing family as their relationship evolves; and transform into a welcoming and generous entertaining space. The home would need to maximise the potential of the sites orientation and create a strong connection to generous and versatile outdoor spaces including sheltered entertaining areas and spacious areas for planting and lawn. It was essential that elements of the existing residence be retained where possible to reduce waste, however disguised so that the final product was effectively a new home.
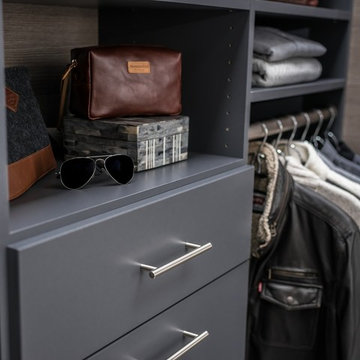
Diseño de armario de hombre actual pequeño con armarios abiertos, puertas de armario de madera oscura, suelo de madera en tonos medios y suelo beige
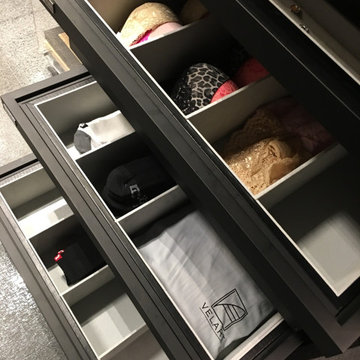
Modelo de armario vestidor unisex minimalista grande con armarios con paneles lisos y puertas de armario de madera oscura
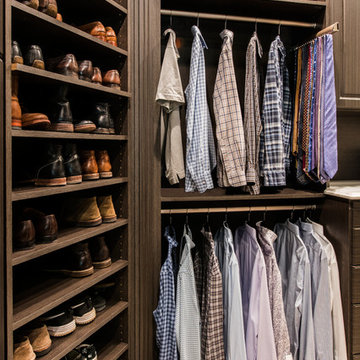
Master closet design by Sue Tinker of Closet Works:
The addition of eight extra shelves on the 360 Organizer shoe spinner beyond the standard model creates twenty four 2' x 6" rotating shelves for storing shoes, purses, etc.
photos by Cathy Rabeler
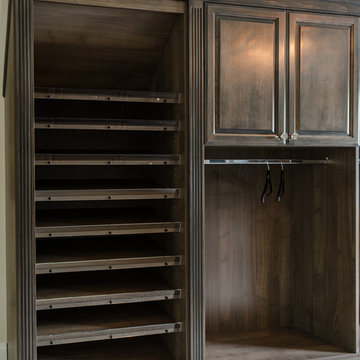
This walk-in custom closet by Closet Factory has stained wood door and drawer faces. Slanted shoe shelves with Lucite toe stops.
Closet Factory
Foto de vestidor unisex tradicional renovado grande con puertas de armario de madera oscura y moqueta
Foto de vestidor unisex tradicional renovado grande con puertas de armario de madera oscura y moqueta
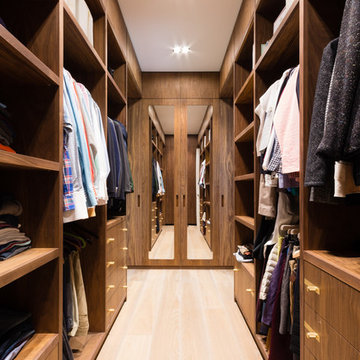
This walk in wardrobe has 4 doorways, more of a walk through wardrobe. This view shows the mirrored doors at one end of the corridor behind which is another bank of drawers and enclosed hanging space.
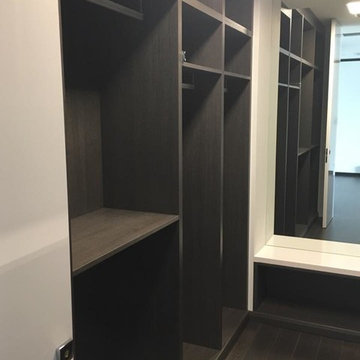
Designed three high-end walk-in guest closets for an ultra contemporary home in Fort Lauderdale. My client didn't want them to look like "typical" closets. I created spaces that look more like furniture but still have closet functionality. She was thrilled with the results and so was I!
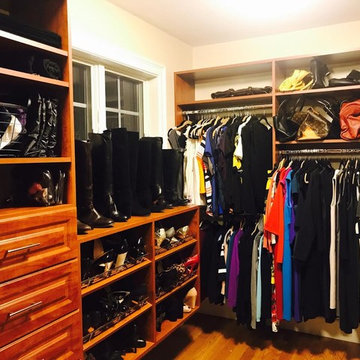
Imagen de armario vestidor de mujer tradicional grande con armarios abiertos, puertas de armario de madera oscura, suelo de madera clara y suelo beige
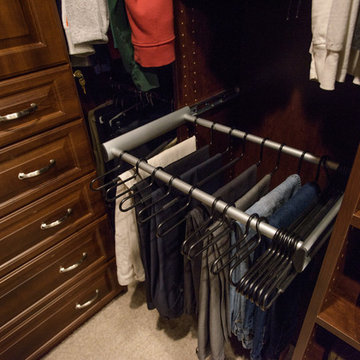
This narrow walk-in closet gets an overhaul. From flimsy wire shelves to custom built-in cabinetry and shelving, this His & Her's luxury wood walk-in featuers plenty of hanging space, a tie rack, and a velvet-lined jewelry drawer.
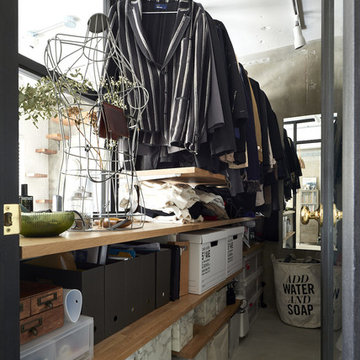
Diseño de armario vestidor industrial con armarios abiertos, puertas de armario de madera oscura, suelo de cemento y suelo gris
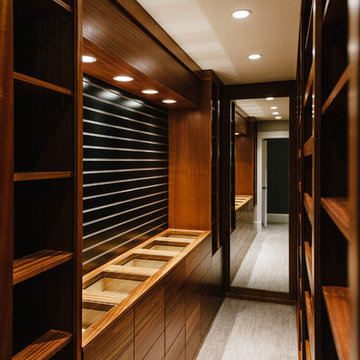
Kit Engwall
Foto de armario vestidor unisex contemporáneo de tamaño medio con armarios con paneles lisos, puertas de armario de madera oscura, moqueta y suelo gris
Foto de armario vestidor unisex contemporáneo de tamaño medio con armarios con paneles lisos, puertas de armario de madera oscura, moqueta y suelo gris
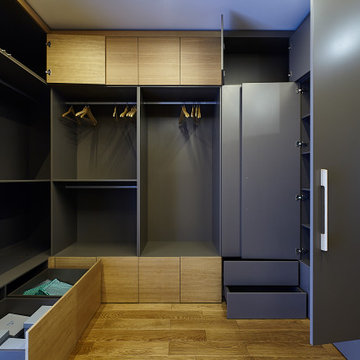
Визуальная лаконичность фасадов, простота в уборке, чёткость линий — вот только некоторые преимущества шкафов без ручек.
Ejemplo de armario vestidor unisex contemporáneo grande con puertas de armario de madera oscura, suelo laminado y suelo beige
Ejemplo de armario vestidor unisex contemporáneo grande con puertas de armario de madera oscura, suelo laminado y suelo beige
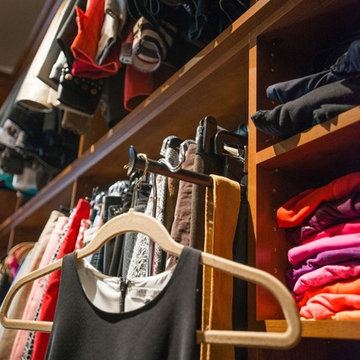
Imagen de armario vestidor unisex tradicional de tamaño medio con armarios con paneles con relieve, puertas de armario de madera oscura, moqueta y suelo beige
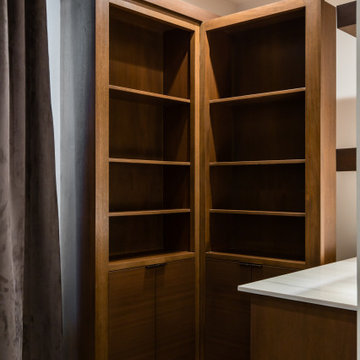
On the first floor, walls were also removed that separated the rooms. Additional space was captured that was previously hidden, such as with the closets. Interior Designer, Melissa Blassingille conceptualized a living room with a hidden door that opens up to an office.
In this area, the audio and visual components are stored and connected to the Google Nest system. Read further to learn about the Google Nest system Renowned installed in the home. There are five pocket doors like these throughout the house. These high-end SOSS doors are engineered with a push-to-open mechanism and invisible hinges.
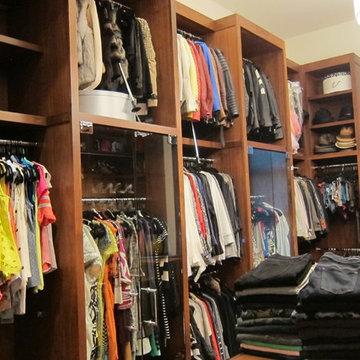
Located in Colorado. We will travel.
Storage solution provided by the Closet Factory.
Budget varies.
Ejemplo de armario vestidor de mujer clásico grande con armarios abiertos, puertas de armario de madera oscura y moqueta
Ejemplo de armario vestidor de mujer clásico grande con armarios abiertos, puertas de armario de madera oscura y moqueta
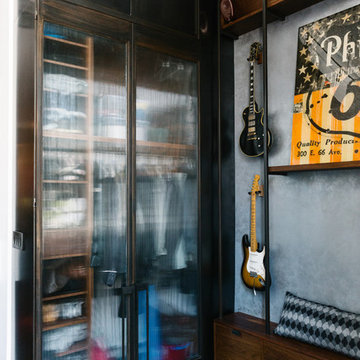
Foto de armario de hombre actual pequeño con suelo de madera oscura, armarios abiertos y puertas de armario de madera oscura
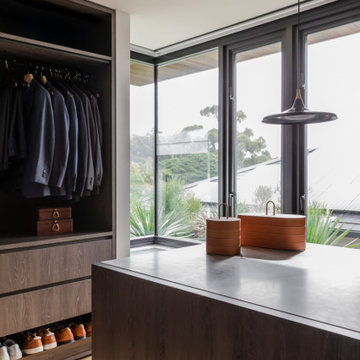
Modelo de armario vestidor unisex actual grande con armarios con paneles lisos, puertas de armario de madera oscura y suelo beige
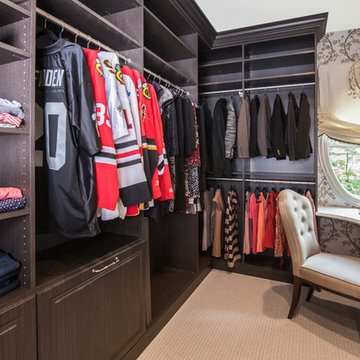
Master closet design by Sue Tinker of Closet Works:
A plethora of shelving space keeps jeans, casual tops and knits nicely folded. The three drawers under the elegant dressing table are perfect for organizing hairbrushes, makeup, barrettes and other hair accessories. The combination of the antique brass and brushed chrome accessories picks up the tones in the wallpaper and also the Queenston Oak finish on the closet system. This medium wood tone is a very neutral brown warm gray undertones.
photos by Cathy Rabeler
418 ideas para armarios y vestidores negros con puertas de armario de madera oscura
6