418 ideas para armarios y vestidores negros con puertas de armario de madera oscura
Filtrar por
Presupuesto
Ordenar por:Popular hoy
61 - 80 de 418 fotos
Artículo 1 de 3
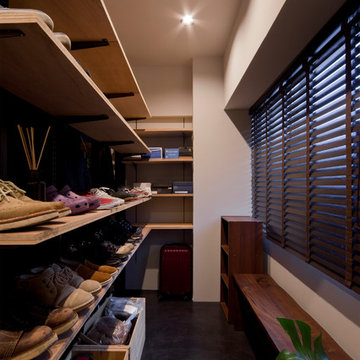
Imagen de armario vestidor actual pequeño con armarios abiertos, puertas de armario de madera oscura y suelo negro
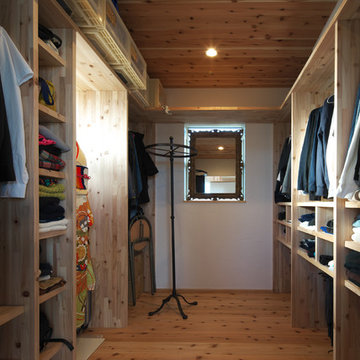
Modelo de armario vestidor unisex contemporáneo con armarios abiertos, puertas de armario de madera oscura, suelo de madera en tonos medios y suelo marrón
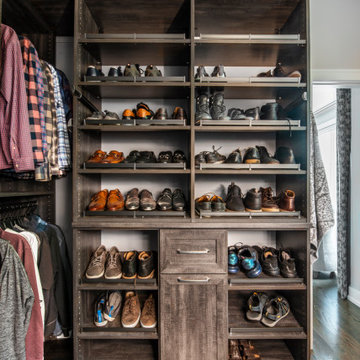
Shoe wall in luxury man's closet.
Foto de armario y vestidor de hombre tradicional renovado grande con a medida, armarios estilo shaker, puertas de armario de madera oscura, suelo de madera en tonos medios y suelo marrón
Foto de armario y vestidor de hombre tradicional renovado grande con a medida, armarios estilo shaker, puertas de armario de madera oscura, suelo de madera en tonos medios y suelo marrón
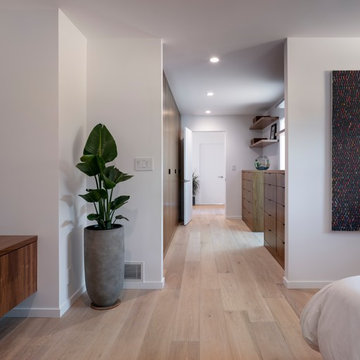
Master suite. Custom built closets and dressers line the entry hallway. Photo by Scott Hargis.
Imagen de armario vestidor unisex actual grande con suelo de madera clara, armarios con paneles lisos, puertas de armario de madera oscura y suelo beige
Imagen de armario vestidor unisex actual grande con suelo de madera clara, armarios con paneles lisos, puertas de armario de madera oscura y suelo beige
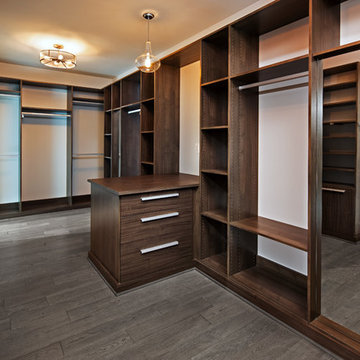
AV Architects + Builders
Location: McLean, VA, USA
A gracious master suite retreat featuring tray ceiling; spacious his/her walk-in closets with custom built-ins.
1528 Forrest Villa is situated in the heart of McLean, VA in a well-established neighborhood. This unique site is perfect for this modern house design because it sits at the top of a hill and has a grand view of the landscape.
We have designed a home that feels like a retreat but offers all the amenities a family needs to keep up with the fast pace of Northern VA. The house offers over 8,200 sqft of luxury living area on three finished levels.
The second level offers a master suite with an expansive custom his/her walk-in closet, a master bath with a curb less shower area, a free-standing soaking tub and his/her vanities. Additionally, this level has 4 generously sized en-suite bedrooms with full baths and walk-in closets and a full size laundry room with lots of storage.
The materials used for the home are of the highest quality. From the aluminum clad oversized windows, to the unique roofing structure, the Nichiha rectangular siding and stacked veneer stone, we have hand-picked materials that stand the test of time and complement the modern design of the home.
In total this 8200 sqft home has 6 bedrooms, 7 bathrooms, 2 half-baths and a 3-car garage.
Todd Smith Photography
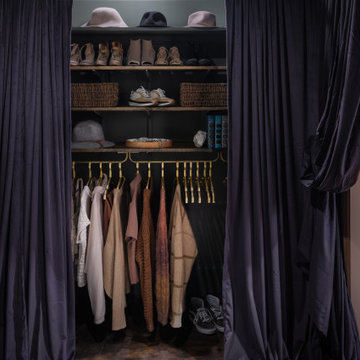
A teenage girl's room thats a departure from the ordinary. This space was meticulously crafted to capture her love for music, museums, literature, and moments of quiet contemplation. Our design journey took us on a quest to create a space that not only exudes a moody atmosphere but also serves as a haven for relaxation, study, and cherished gatherings with friends.
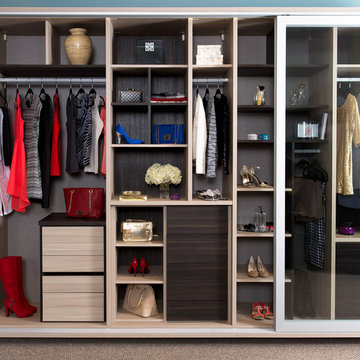
Contemporary Reach-In Closet with Textured Italian Finishes
Modelo de armario de mujer contemporáneo pequeño con armarios con paneles lisos, puertas de armario de madera oscura, moqueta y suelo beige
Modelo de armario de mujer contemporáneo pequeño con armarios con paneles lisos, puertas de armario de madera oscura, moqueta y suelo beige
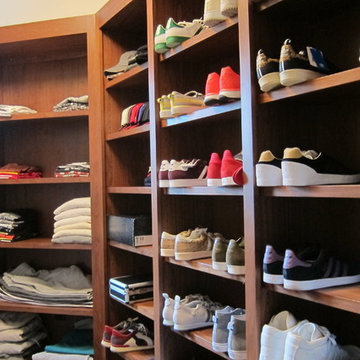
Everything has a home in this organized closet!
Located in Colorado. We will travel.
Storage solution provided by the Closet Factory.
Budget varies.

Our “challenge” facing these empty nesters was what to do with that one last lonely bedroom once the kids had left the nest. Actually not so much of a challenge as this client knew exactly what she wanted for her growing collection of new and vintage handbags and shoes! Carpeting was removed and wood floors were installed to minimize dust.
We added a UV film to the windows as an initial layer of protection against fading, then the Hermes fabric “Equateur Imprime” for the window treatments. (A hint of what is being collected in this space).
Our goal was to utilize every inch of this space. Our floor to ceiling cabinetry maximized storage on two walls while on the third wall we removed two doors of a closet and added mirrored doors with drawers beneath to match the cabinetry. This built-in maximized space for shoes with roll out shelving while allowing for a chandelier to be centered perfectly above.
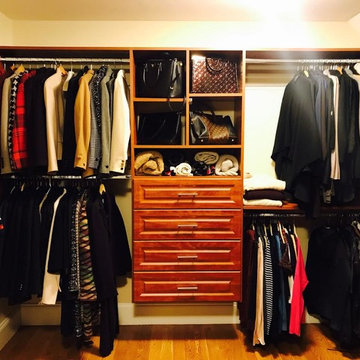
Ejemplo de armario vestidor de hombre tradicional grande con armarios abiertos, puertas de armario de madera oscura, suelo de madera clara y suelo beige
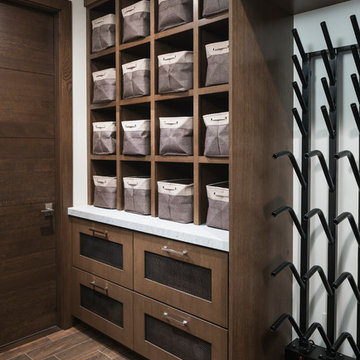
Imagen de armario y vestidor actual con puertas de armario de madera oscura y suelo marrón
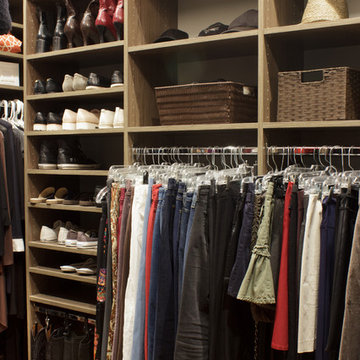
Having the ability to see all your accessories at a glance has a huge advantage, especially in the wee hours of the morning when you need to be out the door in minutes. You can be more creative with boots, hats and scarves when they are easy to see and reach.
Kara Lashuay
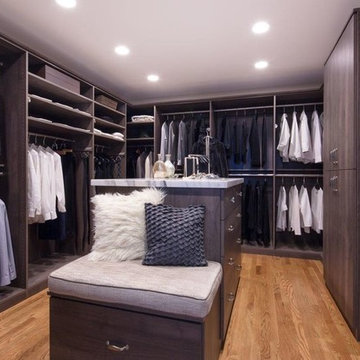
Ejemplo de armario vestidor de hombre clásico renovado de tamaño medio con armarios con paneles lisos, puertas de armario de madera oscura, suelo de madera clara y suelo marrón
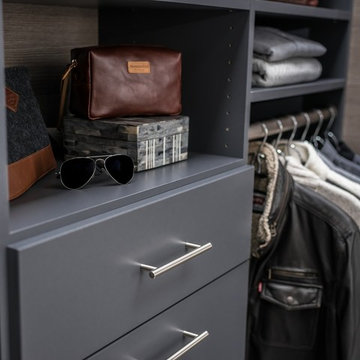
Diseño de armario de hombre actual pequeño con armarios abiertos, puertas de armario de madera oscura, suelo de madera en tonos medios y suelo beige
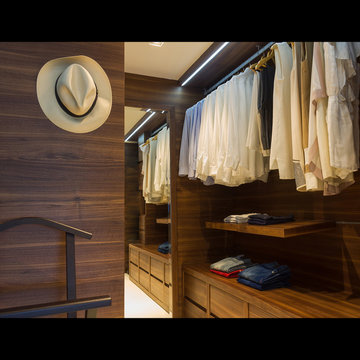
Ejemplo de armario vestidor unisex minimalista de tamaño medio con armarios con paneles lisos, puertas de armario de madera oscura y suelo beige
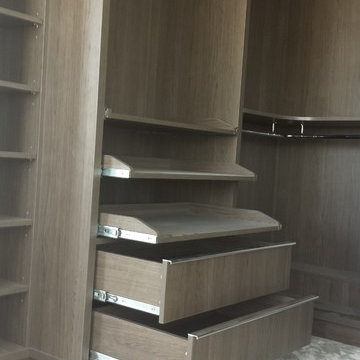
This is U shape bespoke made to measure walk in wardrobe.
This wardrobe include pull soft close shoe racks, soft closing drawers with profile handle, tall pull out shoe storage, chrome hanging rails and solid back paneling.
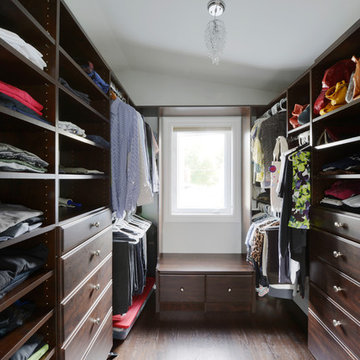
This magnificent project includes: a new front portico; a single car garage addition with entry to a combination mudroom/laundry with storage; a rear addition extending the family room and open concept kitchen as well as adding a guest bedroom; a second storey master suite over the garage beside an inviting, naturally lit reading area; and a renovated bathroom.
The covered front portico with sloped ceiling welcomes visitors to this striking home whose overall design increases functionality, takes advantage of exterior views, integrates indoor/outdoor living and has exceeded customer expectations. The extended open concept family room / kitchen with eating area & pantry has ample glazing. The formal dining room with a built-in serving area, features French pocket doors. A guest bedroom was included in the addition for visiting family members. Existing hardwood floors were refinished to match the new oak hardwood installed in the main floor addition and master suite.
The large master suite with double doors & integrated window seat is complete with a “to die for” organized walk in closet and spectacular 3 pc. ensuite. A large round window compliments an open reading area at the top of the stairs and allows afternoon natural light to wash down the main staircase. The bathroom renovations included 2 sinks, a new tub, toilet and large transom window allowing the morning sun to fill the space with natural light.
FEATURES:
*Sloped ceiling and ample amount of windows in master bedroom
*Custom tiled shower and dark finished cabinets in ensuite
*Low – e , argon, warm edge spacers, PVC windows
*Radiant in-floor heating in guest bedroom and mudroom/laundry area
*New high efficiency furnace and air conditioning
* HRV (Heat Recovery Ventilator)
We’d like to recognize our trade partner who worked on this project:
Catherine Leibe worked hand in hand with Lagois on the kitchen and bathroom design as well as finish selections. E-mail: cleibe@sympatico.ca
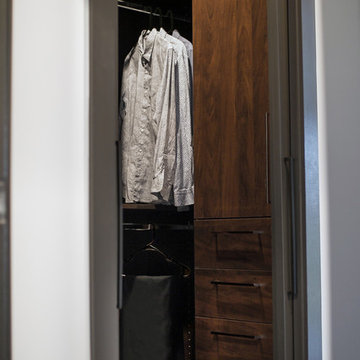
Shanna Wolf
Foto de armario vestidor de hombre moderno pequeño con armarios con paneles lisos, puertas de armario de madera oscura, moqueta y suelo gris
Foto de armario vestidor de hombre moderno pequeño con armarios con paneles lisos, puertas de armario de madera oscura, moqueta y suelo gris
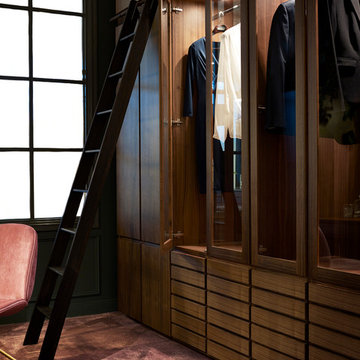
Imagen de armario vestidor de mujer tradicional de tamaño medio con puertas de armario de madera oscura, moqueta, suelo rosa y armarios tipo vitrina
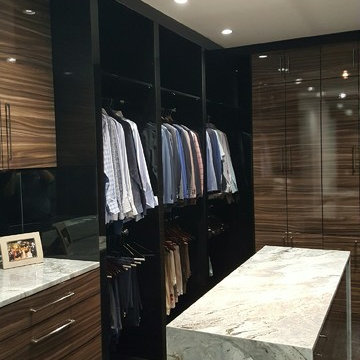
Modelo de armario vestidor unisex actual de tamaño medio con armarios con paneles lisos, puertas de armario de madera oscura, suelo de madera en tonos medios y suelo marrón
418 ideas para armarios y vestidores negros con puertas de armario de madera oscura
4