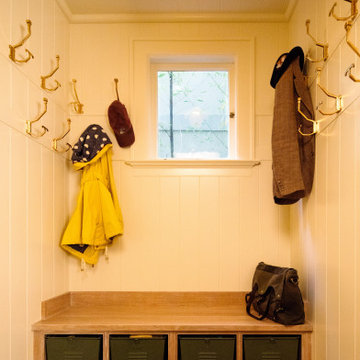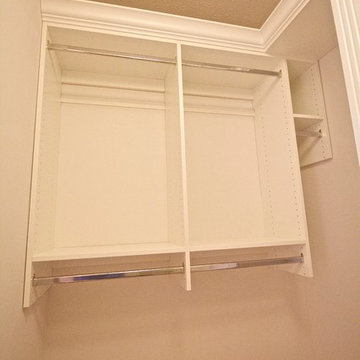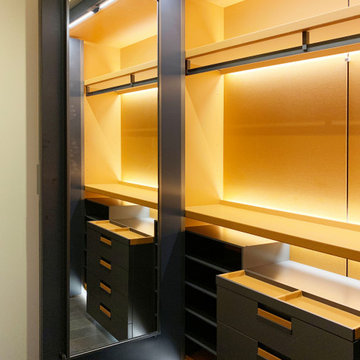199 ideas para armarios y vestidores naranjas
Filtrar por
Presupuesto
Ordenar por:Popular hoy
61 - 80 de 199 fotos
Artículo 1 de 3
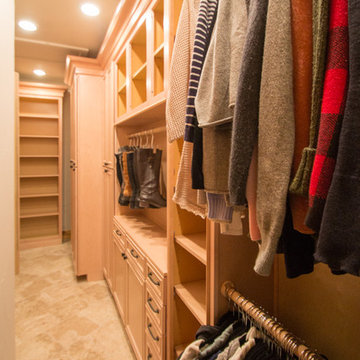
This closet project cleaned up a tight (but lengthy) closet space with gorgeous new cabinetry and maximized organization. The original space is housed inside of a true log home (same house as the gorgeous Evergreen Kitchen remodel we completed last year) and so the same challenges were present. Moreso than the kitchen, dealing with the logs was very difficult. The original closet had shelves and storage pieces attached to the logs, but over time the logs shifted and expanded, causing these shelving units to detach and break. Our plan for the new closet was to construct an independent framing structure to which the new cabinetry could be attached, preventing shifting and breaking over time. This reduced the overall depth of the clear closet space, but allowed for a multitude of gorgeous cabinet boxes to be integrated into the space where there was never true storage before. We shifted the depths of each cabinet moving down through the space to allow for as much walkable space as possible while still providing storage. With a mix of drawers, hanging bars, roll out trays, and open shelving, this closet is a true beauty with lots of storage opportunity!
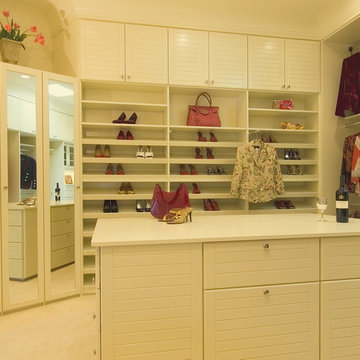
Sex & The City style wardrobe - closet or dressing room. Custom painted with solid tilted shoe shelves and an amazing cedar lined closet that doors open out for a full view of three way mirror. Closet island includes pull out counters that are lower making it easier to lift heavy suitcases up and down for packing. Also includes two tilt out laundry baskets, one for wash and one for dry cleaning. Closet includes a secret safe compartment. Never to be revealed but easily accessed and completely out of site with locks and hidden cabinet.
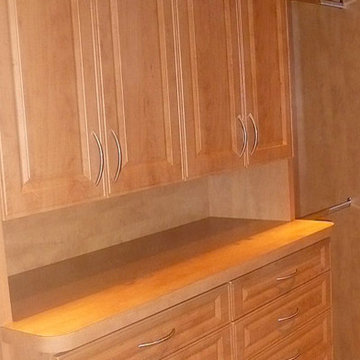
Diseño de armario vestidor unisex actual de tamaño medio con armarios con paneles con relieve, puertas de armario de madera clara, moqueta y suelo beige
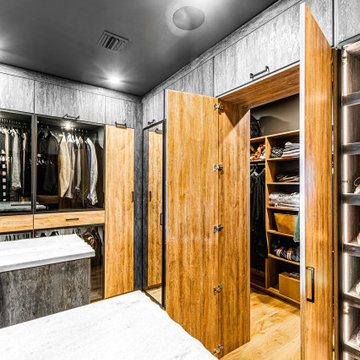
Hidden room stores overflow wardrobe items but can be used for other purposes.
Foto de armario vestidor unisex actual grande con armarios con paneles lisos, puertas de armario de madera oscura, suelo de madera en tonos medios y suelo marrón
Foto de armario vestidor unisex actual grande con armarios con paneles lisos, puertas de armario de madera oscura, suelo de madera en tonos medios y suelo marrón
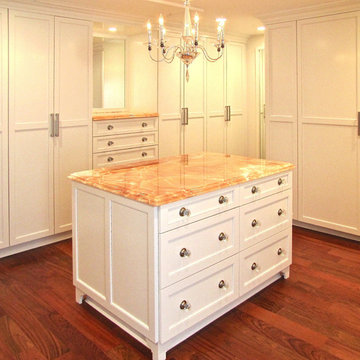
Diseño de armario vestidor unisex tradicional grande con armarios estilo shaker, puertas de armario blancas, suelo de madera en tonos medios y suelo marrón
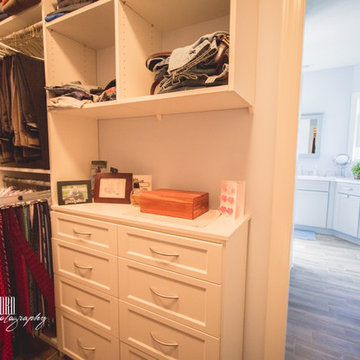
Jamie Dalesandro Photography
Imagen de armario vestidor unisex tradicional renovado de tamaño medio con armarios estilo shaker, puertas de armario blancas y suelo de madera clara
Imagen de armario vestidor unisex tradicional renovado de tamaño medio con armarios estilo shaker, puertas de armario blancas y suelo de madera clara
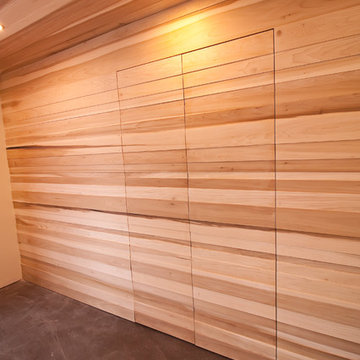
Nick Rudnicki
Imagen de armario unisex minimalista de tamaño medio con suelo de cemento y suelo gris
Imagen de armario unisex minimalista de tamaño medio con suelo de cemento y suelo gris
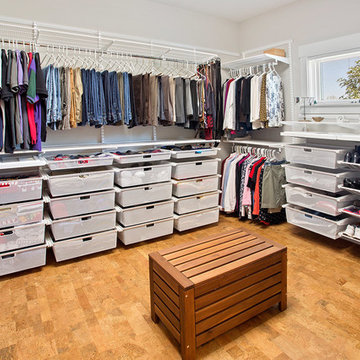
Greg Grupenhof Photography,
Lifespan Design Studio
Modelo de vestidor unisex actual de tamaño medio con armarios abiertos y suelo de corcho
Modelo de vestidor unisex actual de tamaño medio con armarios abiertos y suelo de corcho
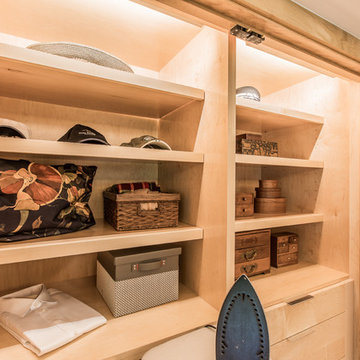
Custom cabinets by Meadowlark are crafted to accommodate the clients storage needs. This remodel was built by Meadowlark Design+Build in Ann Arbor, Michigan.
Architect: Dawn Zuber, Studio Z
Photo: Sean Carter
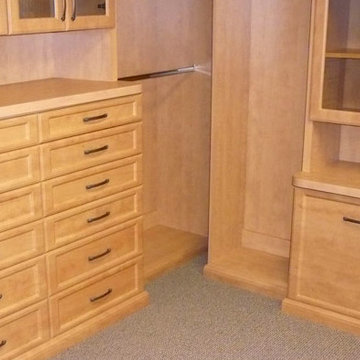
Ejemplo de armario vestidor unisex contemporáneo de tamaño medio con armarios estilo shaker, puertas de armario de madera clara, moqueta y suelo beige
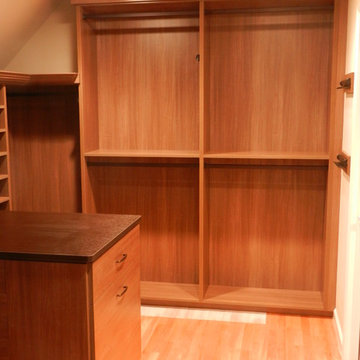
At California Closets Connecticut, we emphasize good design that’s built to last. After decades in the interior design industry, we constantly research the best building materials. Our products have a durability and texture that imitates the grain of real wood, making your storage solutions easier to care for without sacrificing appearance. Simplifying and organizing a person’s life is not a one-size-fits-all solution, which is why California Closets Connecticut provides individual custom storage needs to match each client’s style, décor and price point.
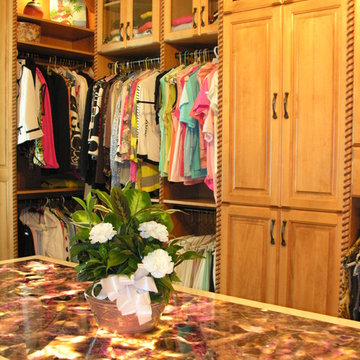
Ejemplo de armario vestidor de mujer clásico grande con armarios con paneles con relieve y puertas de armario de madera clara
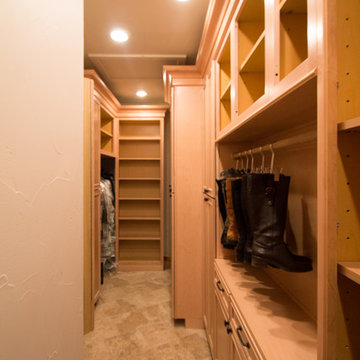
This closet project cleaned up a tight (but lengthy) closet space with gorgeous new cabinetry and maximized organization. The original space is housed inside of a true log home (same house as the gorgeous Evergreen Kitchen remodel we completed last year) and so the same challenges were present. Moreso than the kitchen, dealing with the logs was very difficult. The original closet had shelves and storage pieces attached to the logs, but over time the logs shifted and expanded, causing these shelving units to detach and break. Our plan for the new closet was to construct an independent framing structure to which the new cabinetry could be attached, preventing shifting and breaking over time. This reduced the overall depth of the clear closet space, but allowed for a multitude of gorgeous cabinet boxes to be integrated into the space where there was never true storage before. We shifted the depths of each cabinet moving down through the space to allow for as much walkable space as possible while still providing storage. With a mix of drawers, hanging bars, roll out trays, and open shelving, this closet is a true beauty with lots of storage opportunity!
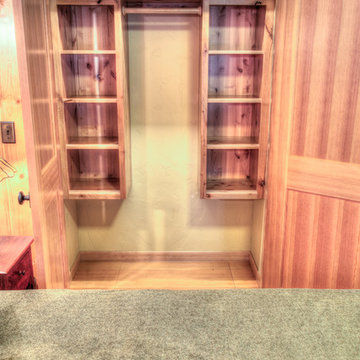
Bedell Photography - http://bedellphoto.smugmug.com/
Foto de armario unisex rústico de tamaño medio con puertas de armario de madera clara y suelo de madera clara
Foto de armario unisex rústico de tamaño medio con puertas de armario de madera clara y suelo de madera clara
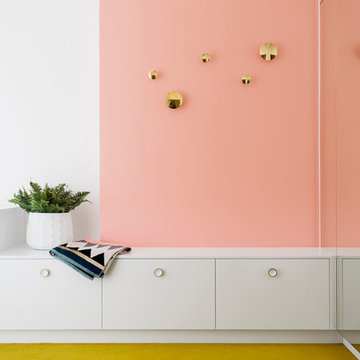
Diseño de armario vestidor unisex actual de tamaño medio con armarios con paneles lisos, puertas de armario blancas, moqueta y suelo amarillo
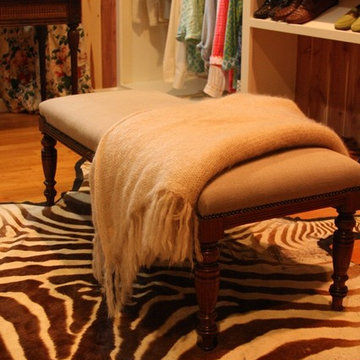
K. Priscilla Jones
Diseño de armario vestidor unisex extra grande con suelo de madera en tonos medios
Diseño de armario vestidor unisex extra grande con suelo de madera en tonos medios
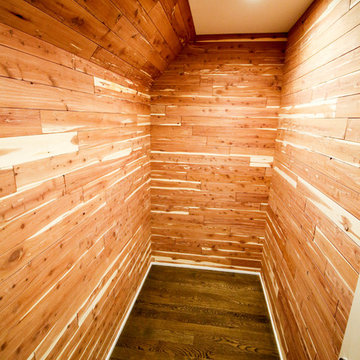
Modelo de armario vestidor de mujer tradicional de tamaño medio con suelo de madera oscura
199 ideas para armarios y vestidores naranjas
4
