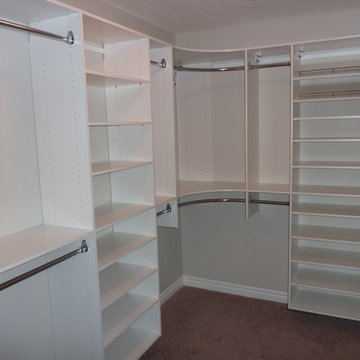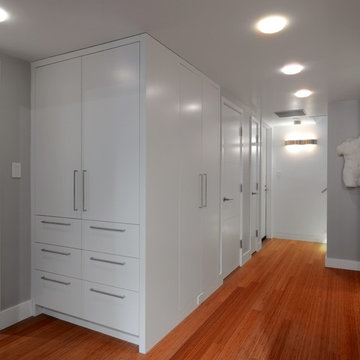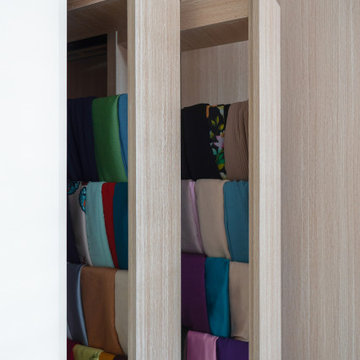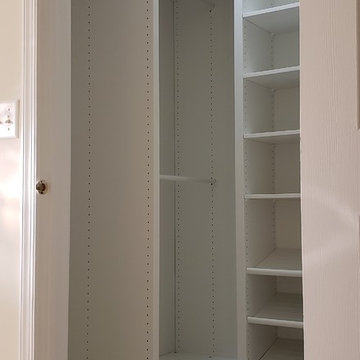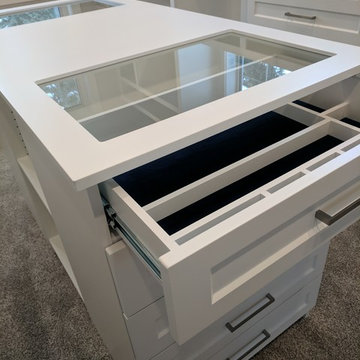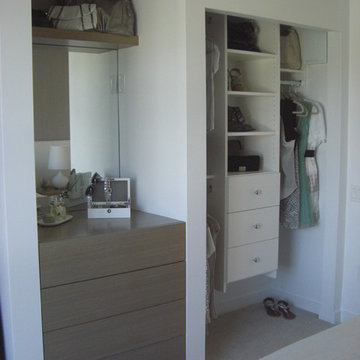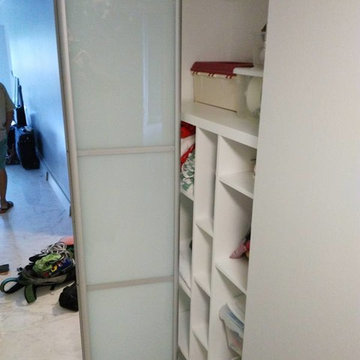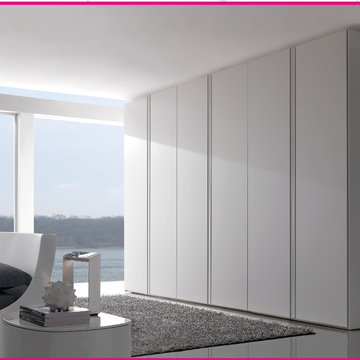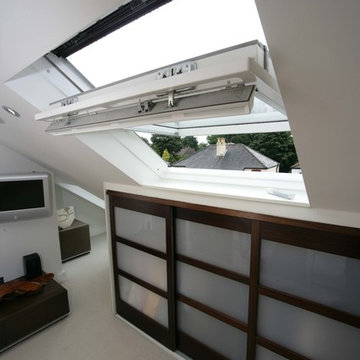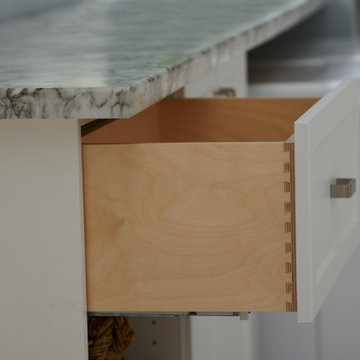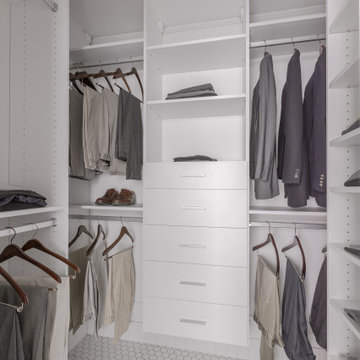2.917 ideas para armarios y vestidores modernos grises
Filtrar por
Presupuesto
Ordenar por:Popular hoy
181 - 200 de 2917 fotos
Artículo 1 de 3
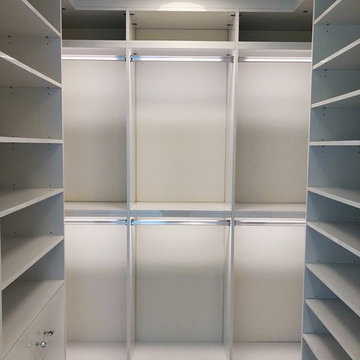
Ejemplo de armario vestidor de mujer moderno extra grande con armarios con paneles lisos, puertas de armario blancas, moqueta y suelo blanco

Side Addition to Oak Hill Home
After living in their Oak Hill home for several years, they decided that they needed a larger, multi-functional laundry room, a side entrance and mudroom that suited their busy lifestyles.
A small powder room was a closet placed in the middle of the kitchen, while a tight laundry closet space overflowed into the kitchen.
After meeting with Michael Nash Custom Kitchens, plans were drawn for a side addition to the right elevation of the home. This modification filled in an open space at end of driveway which helped boost the front elevation of this home.
Covering it with matching brick facade made it appear as a seamless addition.
The side entrance allows kids easy access to mudroom, for hang clothes in new lockers and storing used clothes in new large laundry room. This new state of the art, 10 feet by 12 feet laundry room is wrapped up with upscale cabinetry and a quartzite counter top.
The garage entrance door was relocated into the new mudroom, with a large side closet allowing the old doorway to become a pantry for the kitchen, while the old powder room was converted into a walk-in pantry.
A new adjacent powder room covered in plank looking porcelain tile was furnished with embedded black toilet tanks. A wall mounted custom vanity covered with stunning one-piece concrete and sink top and inlay mirror in stone covered black wall with gorgeous surround lighting. Smart use of intense and bold color tones, help improve this amazing side addition.
Dark grey built-in lockers complementing slate finished in place stone floors created a continuous floor place with the adjacent kitchen flooring.
Now this family are getting to enjoy every bit of the added space which makes life easier for all.
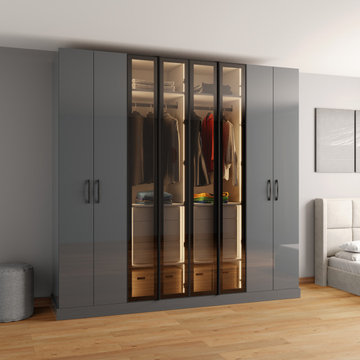
High gloss dark gray acrylic finish
Gray glass doors with black, self-handled aluminum doors.
Pi Acrylic Series come with high-gloss or soft-touch matt finish doors and black or silver aluminum door & handle options
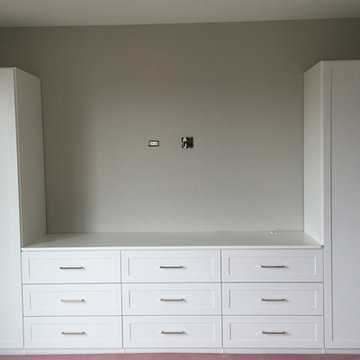
This master bedroom had plenty of floor space; instead of expanding the existing closet, we helped these homeowners create a modern look with a great built-in storage system.
To make up for the dearth of hanging storage, we started by adding two full-length hanging compartments on either end of the storage unit. We filled the middle section with a versatile bank of drawers – perfect for folded items and undergarments. And to maximize space in the bedroom, we left the top middle open, where the homeowners will mount their flat screen TV.
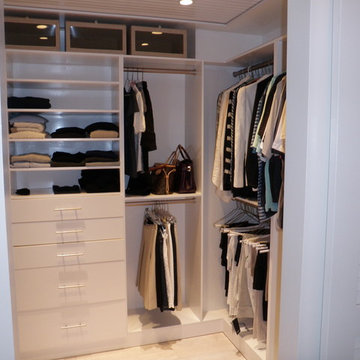
Foto de armario vestidor unisex minimalista de tamaño medio con armarios con paneles lisos, puertas de armario blancas y suelo de madera clara
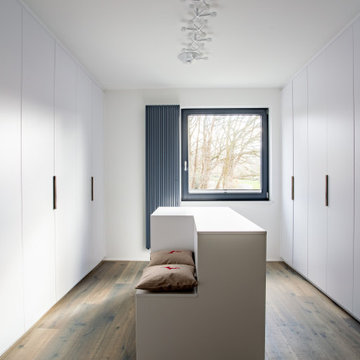
Raumhohe Einbauschränke bieten jede Menge Stauraum und unterstreichen den minimalistischen Charakter der Wohnung.
Foto de armario vestidor unisex moderno grande con armarios con paneles lisos, puertas de armario blancas, suelo de madera oscura y suelo marrón
Foto de armario vestidor unisex moderno grande con armarios con paneles lisos, puertas de armario blancas, suelo de madera oscura y suelo marrón
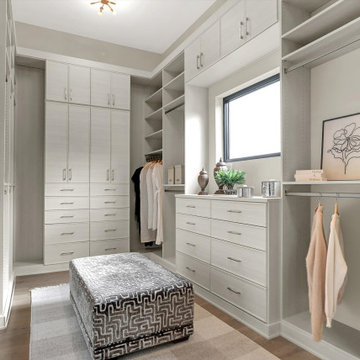
"About this Project: The 8,014-square-foot show home offers a warm, inviting ambiance, and functional living spaces that showcase our dedication to craftsmanship and design. The main floor features a spacious, contemporary kitchen with a waterfall-edge island and custom cabinetry, providing a perfect setting for culinary creativity. The great room, boasting floor-to-ceiling windows, reveals breathtaking golf course views, while the luxurious owner's suite offers a serene retreat with a spa-like bath, complete with a pedestal tub and steam shower. The versatile indoor gymnasium and golf simulator room cater to diverse recreational interests, ensuring every homeowner's needs are met.
Evolutionary Homes is a member of the Certified Luxury Builders Network.
Certified Luxury Builders is a network of leading custom home builders and luxury home and condo remodelers who create 5-Star experiences for luxury home and condo owners from New York to Los Angeles and Boston to Naples.
As a Certified Luxury Builder, Evolutionary Homes is proud to feature photos of select projects from our members around the country to inspire you with design ideas. Please feel free to contact the specific Certified Luxury Builder with any questions or inquiries you may have about their projects. Please visit www.CLBNetwork.com for a directory of CLB members featured on Houzz and their contact information."
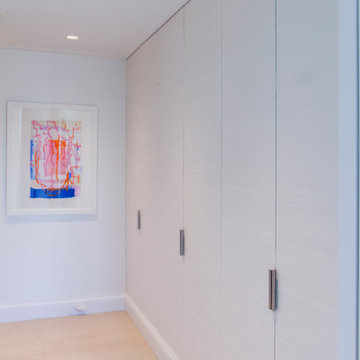
A modernist approach in Manhattan’s Fifth Ave. Custom white modern closet.
Diseño de armario vestidor unisex minimalista de tamaño medio con armarios con paneles lisos, puertas de armario blancas, moqueta y suelo beige
Diseño de armario vestidor unisex minimalista de tamaño medio con armarios con paneles lisos, puertas de armario blancas, moqueta y suelo beige
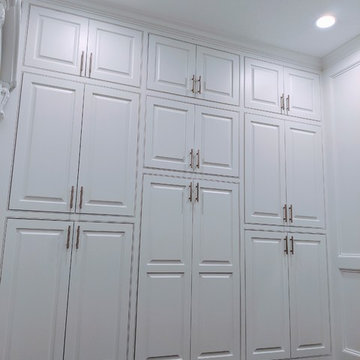
Flush inset with raised-panel doors/drawers
Diseño de armario vestidor unisex y abovedado minimalista grande con armarios con paneles con relieve, puertas de armario blancas, suelo de madera oscura y suelo marrón
Diseño de armario vestidor unisex y abovedado minimalista grande con armarios con paneles con relieve, puertas de armario blancas, suelo de madera oscura y suelo marrón
2.917 ideas para armarios y vestidores modernos grises
10
