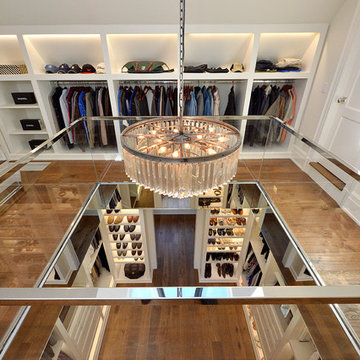1.803 ideas para armarios y vestidores marrones
Filtrar por
Presupuesto
Ordenar por:Popular hoy
81 - 100 de 1803 fotos
Artículo 1 de 3
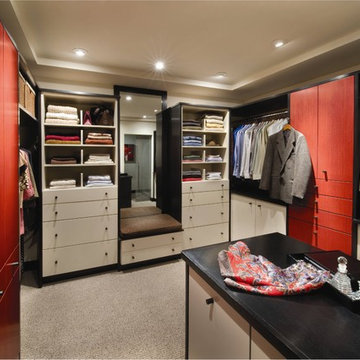
Full view of the master closet. Closet features the Vanguard Plus door style; the trim is finished in Vertical Veneer Ebony, the drawers feature an Opaque finish and the tall units feature the Vertical Veneer Cinnabar. The design has drawer storage, long and short hanging, tall units with adjustable shelves and drawers, packing island and full length mirror.
Promotion pictures by Wood-Mode, all rights reserved
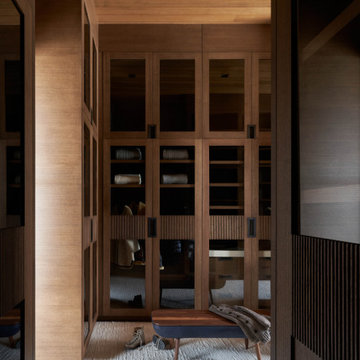
Ejemplo de armario vestidor unisex minimalista extra grande con armarios con paneles lisos, puertas de armario de madera oscura, moqueta, suelo beige y madera
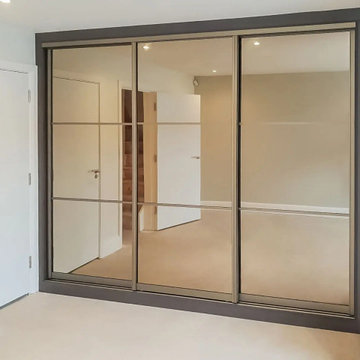
Having a sliding door fitted wardrobe and hinged door wardrobe was the client’s requirement in Hyde Park, a Westminster in Central London. Inspired Elements’ Sliding Wardrobe Doors use luxury mechanisms for a seamless finish and look for a smooth, soft-touch feel. Our bespoke sliding wardrobe doors made to measure are ideal for maximising space in any room, with custom designs and colour matched track sets that blend seamlessly with the interiors. In addition, the client wished to have a light grading in his home. So we suggested a light grey finish in the sliding door fitted wardrobes.
We also installed a Hinged Wardrobe in the room for better storage options. Our designers ensure every wardrobe has a luxury touch with our sleek handles range and a wide choice of finishes. As per the client, the light grey finish had a classy look, and the lighting features were exact. We believe in adding a touch of timeless elegance to all our fitted wardrobes sliding doors to reflect how we work.
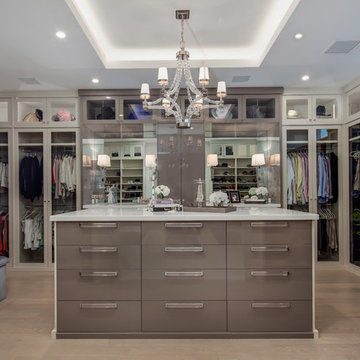
Indy Ferrufino
EIF Images
eifimages@gmail.com
Modelo de armario vestidor unisex contemporáneo de tamaño medio con armarios tipo vitrina, puertas de armario blancas, suelo de madera clara y suelo marrón
Modelo de armario vestidor unisex contemporáneo de tamaño medio con armarios tipo vitrina, puertas de armario blancas, suelo de madera clara y suelo marrón
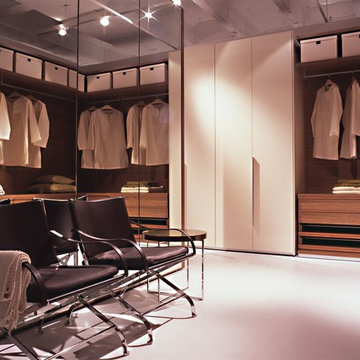
Italian Walk-In wooden closets organizer
Diseño de armario vestidor unisex minimalista grande con armarios con paneles lisos, puertas de armario de madera clara y suelo de cemento
Diseño de armario vestidor unisex minimalista grande con armarios con paneles lisos, puertas de armario de madera clara y suelo de cemento
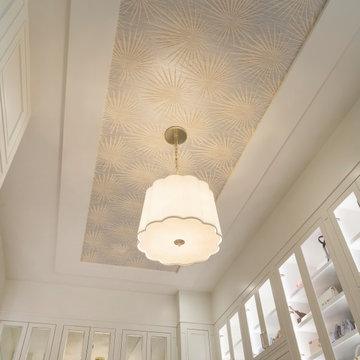
This large master closet features glass-inset doors, mirrored doors, two sided island and display case for our client's handbag collection.
Imagen de armario vestidor unisex clásico renovado grande con armarios estilo shaker, puertas de armario blancas, moqueta, suelo beige y papel pintado
Imagen de armario vestidor unisex clásico renovado grande con armarios estilo shaker, puertas de armario blancas, moqueta, suelo beige y papel pintado
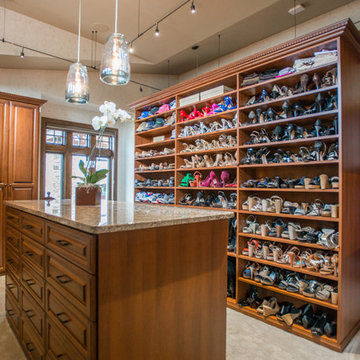
This beautiful closet is part of a new construction build with Comito Building and Design. The room is approx 16' x 16' with ceiling over 14' in some areas. This allowed us to do triple hang with pull down rods to maximize storage. We created a "showcase" for treasured items in a lighted cabinet with glass doors and glass shelves. Even CInderella couldn't have asked more from her Prince Charming!
Photographed by Libbie Martin
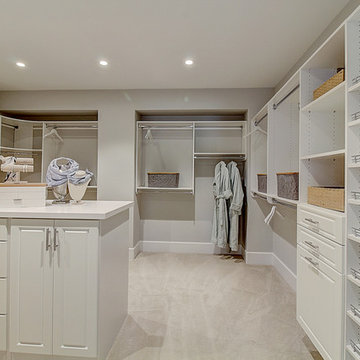
Single family homes in Los Gatos, CA. Sorellas: a limited opportunity of 17 luxury single family homes with 3-5 bedrooms, 3.5-5 bathrooms in approximately 3,600-4,900 square feet in the coveted hills of Los Gatos
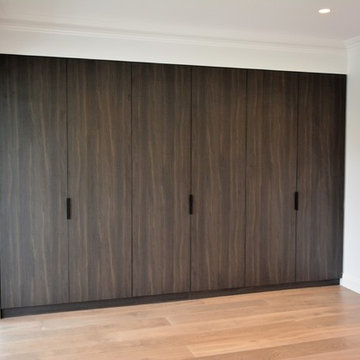
Foto de armario unisex moderno grande con armarios con paneles lisos y puertas de armario de madera en tonos medios
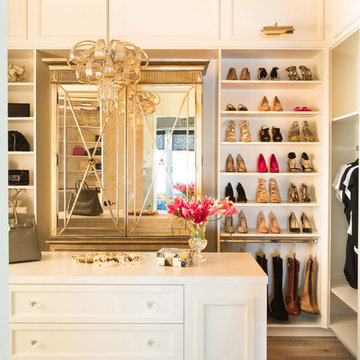
Lori Dennis Interior Design
SoCal Contractor
Diseño de vestidor de mujer contemporáneo grande con armarios con paneles empotrados, puertas de armario blancas y suelo de madera clara
Diseño de vestidor de mujer contemporáneo grande con armarios con paneles empotrados, puertas de armario blancas y suelo de madera clara
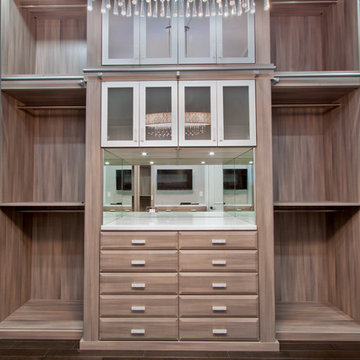
Foto de armario vestidor de mujer tradicional renovado extra grande con armarios con paneles con relieve, puertas de armario de madera en tonos medios y suelo de madera oscura
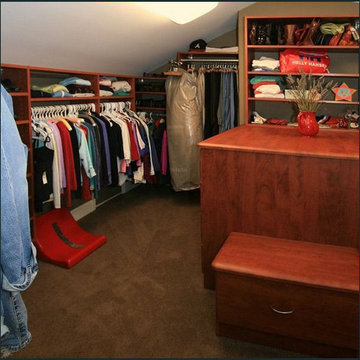
Wife's side of new closet with 2x the hanging and storage capability. Custom back-to-back drawers provide easy access to underwear. Custom storage bench gives a place to sit, plus a hamper for laundry.
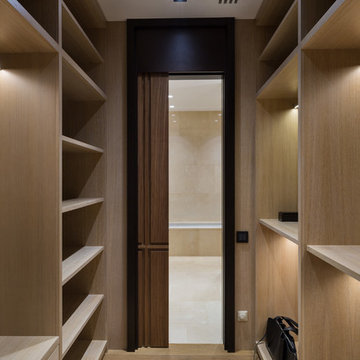
Foto de armario vestidor de mujer actual grande con armarios abiertos, puertas de armario de madera clara y suelo de madera en tonos medios
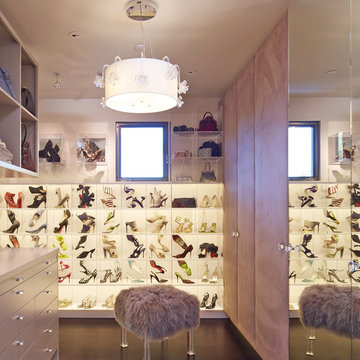
Ejemplo de armario vestidor de mujer actual extra grande con armarios abiertos, suelo de madera oscura, puertas de armario blancas y suelo marrón
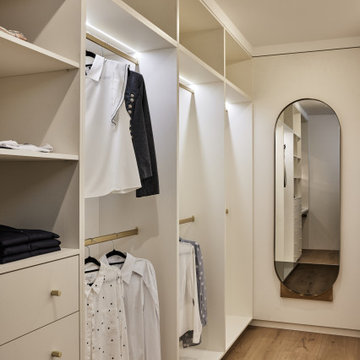
Jack’s Point is Horizon Homes' new display home at the HomeQuest Village in Bella Vista in Sydney.
Inspired by architectural designs seen on a trip to New Zealand, we wanted to create a contemporary home that would sit comfortably in the streetscapes of the established neighbourhoods we regularly build in.
The gable roofline is bold and dramatic, but pairs well if built next to a traditional Australian home.
Throughout the house, the design plays with contemporary and traditional finishes, creating a timeless family home that functions well for the modern family.
On the ground floor, you’ll find a spacious dining, family lounge and kitchen (with butler’s pantry) leading onto a large, undercover alfresco and pool entertainment area. A real feature of the home is the magnificent staircase and screen, which defines a formal lounge area. There’s also a wine room, guest bedroom and, of course, a bathroom, laundry and mudroom.
The display home has a further four family bedrooms upstairs – the primary has a luxurious walk-in robe, en suite bathroom and a private balcony. There’s also a private upper lounge – a perfect place to relax with a book.
Like all of our custom designs, the display home was designed to maximise quality light, airflow and space for the block it was built on. We invite you to visit Jack’s Point and we hope it inspires some ideas for your own custom home.
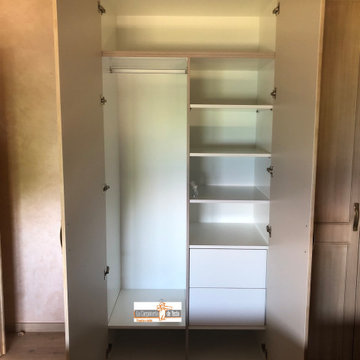
Armario Puertas Abatilles rustico y Patinado
Diseño de armario y vestidor unisex contemporáneo de tamaño medio con a medida, armarios con rebordes decorativos, puertas de armario de madera oscura, suelo de baldosas de cerámica, suelo beige y bandeja
Diseño de armario y vestidor unisex contemporáneo de tamaño medio con a medida, armarios con rebordes decorativos, puertas de armario de madera oscura, suelo de baldosas de cerámica, suelo beige y bandeja
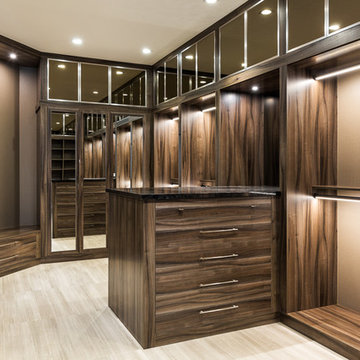
Closet Designer: Lisa Plouffe
Photo Credits: Boca Raton Photo
Diseño de armario vestidor de hombre minimalista grande con armarios con paneles lisos
Diseño de armario vestidor de hombre minimalista grande con armarios con paneles lisos
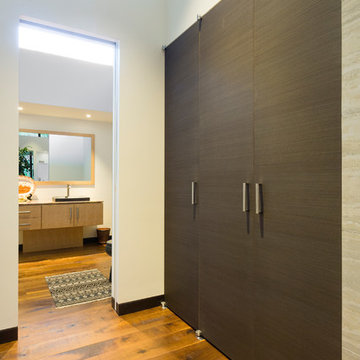
These closet doors are custom made from an African hardwood known as Obeche.
Foto de armario unisex actual extra grande con armarios con paneles lisos, puertas de armario de madera en tonos medios, suelo de madera en tonos medios y suelo marrón
Foto de armario unisex actual extra grande con armarios con paneles lisos, puertas de armario de madera en tonos medios, suelo de madera en tonos medios y suelo marrón
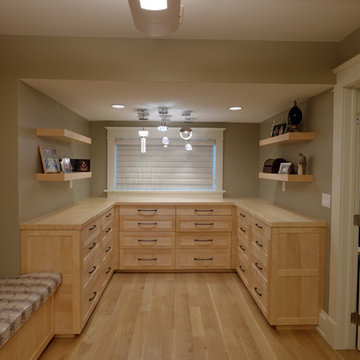
Custom maple cabinetry by Meadowlark in master closet. Arts and Crafts style custom home designed and built by Meadowlark Design + Build in Ann Arbor, Michigan.
1.803 ideas para armarios y vestidores marrones
5
