11.770 ideas para armarios y vestidores marrones con todos los estilos de armarios
Filtrar por
Presupuesto
Ordenar por:Popular hoy
1 - 20 de 11.770 fotos
Artículo 1 de 3
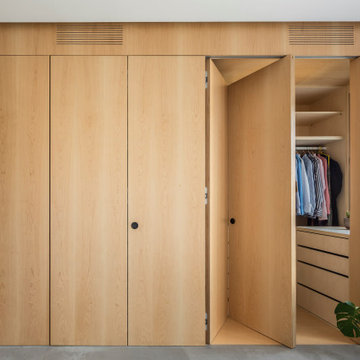
Vestidor con puertas correderas
Imagen de armario vestidor unisex actual de tamaño medio con armarios con paneles empotrados, puertas de armario de madera oscura, suelo de baldosas de cerámica y suelo gris
Imagen de armario vestidor unisex actual de tamaño medio con armarios con paneles empotrados, puertas de armario de madera oscura, suelo de baldosas de cerámica y suelo gris
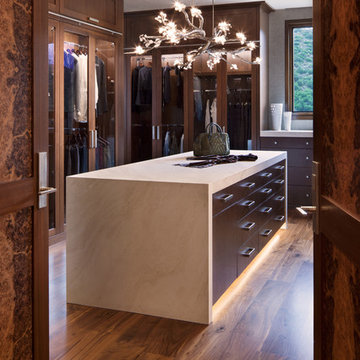
David O. Marlow
Diseño de armario vestidor unisex actual extra grande con armarios tipo vitrina, puertas de armario de madera en tonos medios, suelo de madera oscura y suelo marrón
Diseño de armario vestidor unisex actual extra grande con armarios tipo vitrina, puertas de armario de madera en tonos medios, suelo de madera oscura y suelo marrón
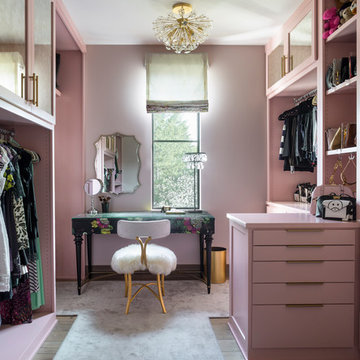
Custom cut carpet in walk in closet.
Interior Design: Duet Design Group
Photo: Emily Minton Redfield
Modelo de vestidor de mujer contemporáneo con armarios estilo shaker, suelo de madera en tonos medios y suelo marrón
Modelo de vestidor de mujer contemporáneo con armarios estilo shaker, suelo de madera en tonos medios y suelo marrón

Imagen de vestidor unisex actual grande con armarios con paneles lisos, puertas de armario de madera en tonos medios y suelo de travertino
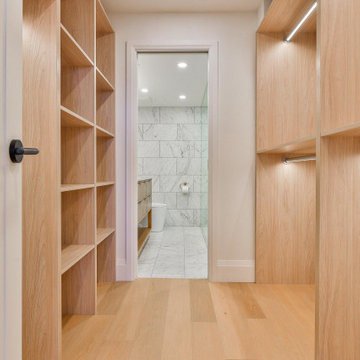
Diseño de armario vestidor unisex contemporáneo de tamaño medio con armarios abiertos, puertas de armario de madera clara, suelo de madera clara y suelo beige
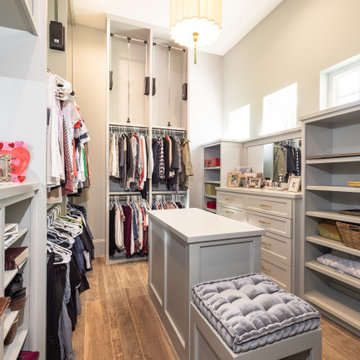
Imagen de armario vestidor de mujer bohemio grande con armarios con paneles empotrados, puertas de armario grises, suelo de madera oscura y suelo marrón

For this ski-in, ski-out mountainside property, the intent was to create an architectural masterpiece that was simple, sophisticated, timeless and unique all at the same time. The clients wanted to express their love for Japanese-American craftsmanship, so we incorporated some hints of that motif into the designs.
The high cedar wood ceiling and exposed curved steel beams are dramatic and reveal a roofline nodding to a traditional pagoda design. Striking bronze hanging lights span the kitchen and other unique light fixtures highlight every space. Warm walnut plank flooring and contemporary walnut cabinetry run throughout the home.
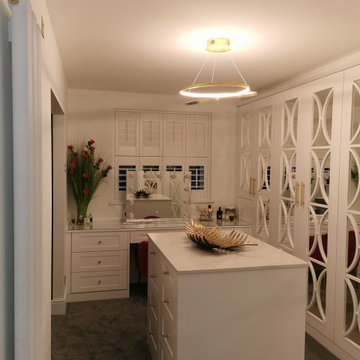
Elegant Bedroom and Dressing Room
Foto de vestidor actual de tamaño medio con armarios tipo vitrina, puertas de armario blancas, moqueta y suelo gris
Foto de vestidor actual de tamaño medio con armarios tipo vitrina, puertas de armario blancas, moqueta y suelo gris

Rodwin Architecture & Skycastle Homes
Location: Boulder, Colorado, USA
Interior design, space planning and architectural details converge thoughtfully in this transformative project. A 15-year old, 9,000 sf. home with generic interior finishes and odd layout needed bold, modern, fun and highly functional transformation for a large bustling family. To redefine the soul of this home, texture and light were given primary consideration. Elegant contemporary finishes, a warm color palette and dramatic lighting defined modern style throughout. A cascading chandelier by Stone Lighting in the entry makes a strong entry statement. Walls were removed to allow the kitchen/great/dining room to become a vibrant social center. A minimalist design approach is the perfect backdrop for the diverse art collection. Yet, the home is still highly functional for the entire family. We added windows, fireplaces, water features, and extended the home out to an expansive patio and yard.
The cavernous beige basement became an entertaining mecca, with a glowing modern wine-room, full bar, media room, arcade, billiards room and professional gym.
Bathrooms were all designed with personality and craftsmanship, featuring unique tiles, floating wood vanities and striking lighting.
This project was a 50/50 collaboration between Rodwin Architecture and Kimball Modern
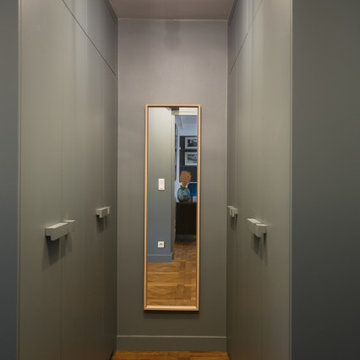
Nos clients (une famille avec 2 enfants) occupaient déjà cet appartement parisien mais souhaitaient faire quelques aménagements.
Dressing parental - Nous avons utilisé des caissons @ikeafrance et redécoupé des sur-caissons pour que le dressing épouse toute la hauteur. A l'intérieur : des tringles, des tablettes et un éclairage rendent le tout ultra-fonctionnel.
Cuisine - Nos équipes ont installé une verrière coulissante élégante qui vient isoler la cuisine tout en habillant l'espace.
Chambres - Des volets ont été créés pour bloquer la lumière. Les combles sont à présent aménagés pour créer un maximum de rangements. Dans la chambre parentale, une bibliothèque unique en MDF prend place. Un des caissons a été pensé spécialement pour intégrer l'imprimante, nous y avons donc placé une prise.
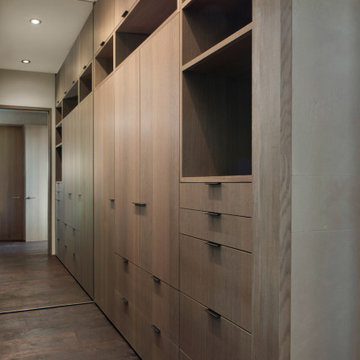
The primary closet is fitted with an assortment of open and closed custom cabinets.
Foto de armario y vestidor de hombre minimalista de tamaño medio con a medida, armarios con paneles lisos, puertas de armario de madera oscura, suelo de madera oscura y suelo marrón
Foto de armario y vestidor de hombre minimalista de tamaño medio con a medida, armarios con paneles lisos, puertas de armario de madera oscura, suelo de madera oscura y suelo marrón
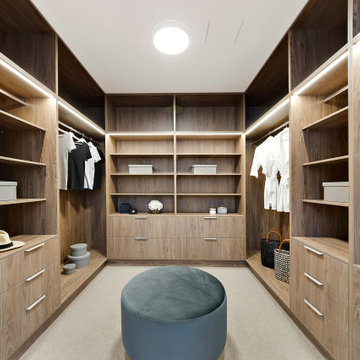
Simple, spacious robe for two. A mixture of open and closed storage, utilising every corner.
Foto de armario vestidor unisex actual de tamaño medio con armarios abiertos, puertas de armario de madera oscura, moqueta y suelo gris
Foto de armario vestidor unisex actual de tamaño medio con armarios abiertos, puertas de armario de madera oscura, moqueta y suelo gris

Photographer - Stefan Radtke.
Foto de vestidor de mujer actual extra grande con armarios con paneles lisos, puertas de armario de madera clara, moqueta, suelo beige y papel pintado
Foto de vestidor de mujer actual extra grande con armarios con paneles lisos, puertas de armario de madera clara, moqueta, suelo beige y papel pintado

A custom closet with Crystal's Hanover Cabinetry. The finish is custom on Premium Alder Wood. Custom curved front drawer with turned legs add to the ambiance. Includes LED lighting and Cambria Quartz counters.
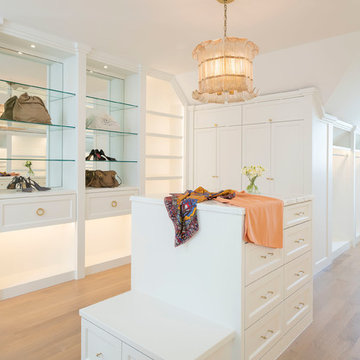
Ejemplo de armario vestidor de mujer mediterráneo con armarios estilo shaker, puertas de armario blancas, suelo de madera clara y suelo beige
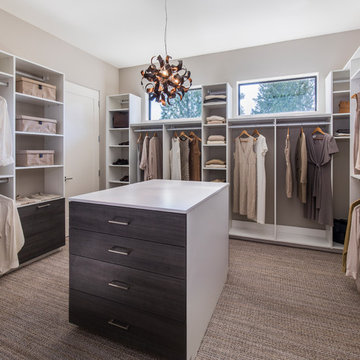
Diseño de armario vestidor de mujer actual con armarios abiertos, puertas de armario blancas, moqueta y suelo gris
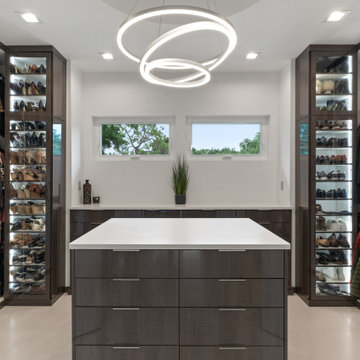
Ejemplo de armario vestidor unisex actual de tamaño medio con armarios con paneles lisos, puertas de armario de madera en tonos medios, suelo de madera clara y suelo beige
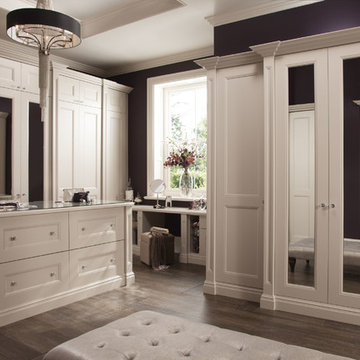
Every detail in this white dressing room creates a feeling of opulence. The bespoke wardrobe and soft close drawers create not only a stylish finish, but a practical one too. Adjustable storage compartments neatly accommodate your precious items. Light colours and glass handles that shimmer, create a bright feel to the room. This stunning bedroom design comes in a range of colours and finishes, creating a solution that is unique to you.
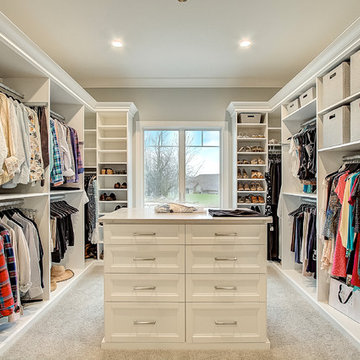
Ejemplo de armario vestidor unisex clásico renovado con armarios con paneles empotrados, puertas de armario blancas, moqueta y suelo beige
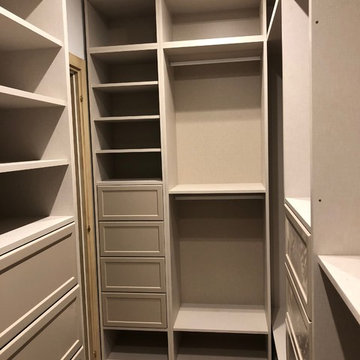
Modelo de armario vestidor de mujer contemporáneo de tamaño medio con armarios abiertos, puertas de armario de madera clara, suelo de madera clara y suelo beige
11.770 ideas para armarios y vestidores marrones con todos los estilos de armarios
1