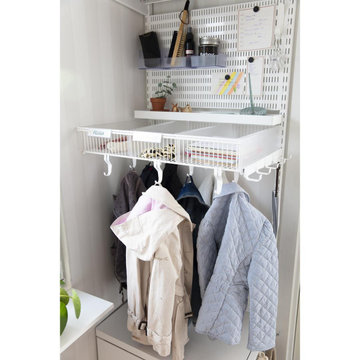25.872 ideas para armarios y vestidores de tamaño medio y pequeños
Filtrar por
Presupuesto
Ordenar por:Popular hoy
161 - 180 de 25.872 fotos
Artículo 1 de 3
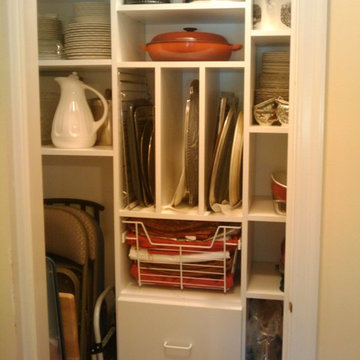
Cardinal Closets
Modelo de armario unisex actual pequeño con armarios abiertos y puertas de armario blancas
Modelo de armario unisex actual pequeño con armarios abiertos y puertas de armario blancas
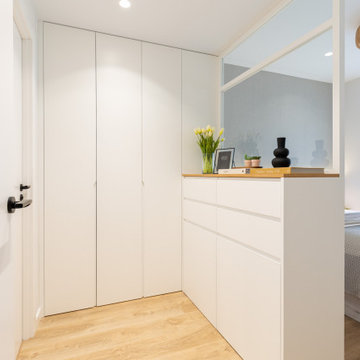
Ejemplo de armario vestidor unisex nórdico de tamaño medio con armarios con paneles empotrados, puertas de armario blancas y suelo de madera clara
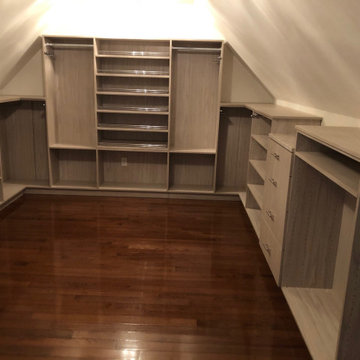
A finished attic room in the Boston area gets a makeover with custom designed closet featuring slanted shoe shelves, stone countertop, valet rods, tie racks, belt racks, solid wood drawers and a cohesive toe base platform to tie the room together. This closet is done in a fun medium tone wood grain look.
Closettec is the Boston and Providence area’s ONLY custom closet fabricators to combine custom closet, cabinetry, wood, stone, metal and glass fabrication all under one roof. We also serve the following areas outside of Boston – East Lyme, Niantic, Waterford, Mystic, Stonington, North Reading, Middleton, Lynnfield, Wakefield, Peabody, Danvers, Beverly, Salem, Marblehead, Lynn, Saugus, Revere, Stoneham, Melrose, Winchester, Woburn, Burlington, Wilmington, Billerica, Tewksbury, Nashua, Lowell, Chelmsford, Derry, Andover, Lawrence, Methuen, Haverill, Amesbury, Newburyport, Newton, Medford, Arlington, Somerville, Belmont, Cambridge, Watertown, Waltham, Weston, Wellesley, Needham, Dedham, Natick, Framingham, Westborough, Lincoln, Lexington, Wayland, Worcester, Narragansett, Newport, Jamestown.

Master closet with unique chandelier and wallpaper with vintage chair and floral rug.
Diseño de armario vestidor unisex tradicional renovado de tamaño medio con armarios tipo vitrina, suelo de madera oscura y suelo marrón
Diseño de armario vestidor unisex tradicional renovado de tamaño medio con armarios tipo vitrina, suelo de madera oscura y suelo marrón

Walk-in custom-made closet with solid wood soft closing. It was female closet with white color finish. Porcelain Flooring material (beige color) and flat ceiling. The client received a personalized closet system that’s thoroughly organized, perfectly functional, and stylish to complement his décor and lifestyle. We added an island with a top in marble and jewelry drawers below in the custom walk-in closet.
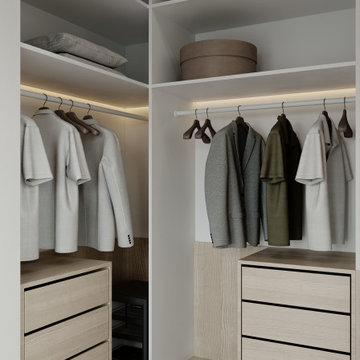
Imagen de armario vestidor unisex actual de tamaño medio con armarios con paneles lisos, puertas de armario de madera clara, suelo laminado, suelo beige y papel pintado

This white interior frames beautifully the expansive views of midtown Manhattan, and blends seamlessly the closet, master bedroom and sitting areas into one space highlighted by a coffered ceiling and the mahogany wood in the bed and night tables.
For more projects visit our website wlkitchenandhome.com
.
.
.
.
#mastersuite #luxurydesign #luxurycloset #whitecloset #closetideas #classicloset #classiccabinets #customfurniture #luxuryfurniture #mansioncloset #manhattaninteriordesign #manhattandesigner #bedroom #masterbedroom #luxurybedroom #luxuryhomes #bedroomdesign #whitebedroom #panelling #panelledwalls #milwork #classicbed #traditionalbed #sophisticateddesign #woodworker #luxurywoodworker #cofferedceiling #ceilingideas #livingroom #اتاق_مستر

The interior of this spacious, upscale Bauhaus-style home, designed by our Boston studio, uses earthy materials like subtle woven touches and timber and metallic finishes to provide natural textures and form. The cozy, minimalist environment is light and airy and marked with playful elements like a recurring zig-zag pattern and peaceful escapes including the primary bedroom and a made-over sun porch.
---
Project designed by Boston interior design studio Dane Austin Design. They serve Boston, Cambridge, Hingham, Cohasset, Newton, Weston, Lexington, Concord, Dover, Andover, Gloucester, as well as surrounding areas.
For more about Dane Austin Design, click here: https://daneaustindesign.com/
To learn more about this project, click here:
https://daneaustindesign.com/weston-bauhaus
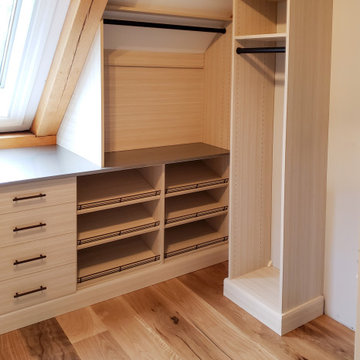
Vermont country meets contemporary! This fun space started as an empty room with a sloped ceiling and support beams we needed to navigate! We designed their solution to follow the flow of the celling and beams to create a beautifully landscaped closet area! to tie the design together, the client chose a Wired Mercury finish for their counter top coupled with our popular Summer Breeze finish! The blend of natural tones really accented their oak flooring and exposed beams creating a warm and inviting space!
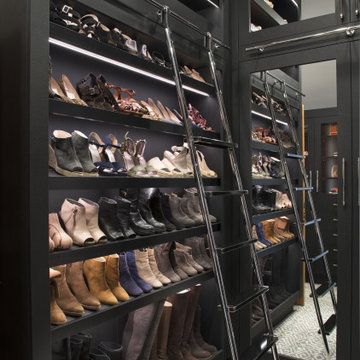
Haven't you always wanted a ladder to get your shoes off the top shelf?
Imagen de armario vestidor de mujer y abovedado clásico renovado pequeño con armarios tipo vitrina, puertas de armario negras, moqueta y suelo gris
Imagen de armario vestidor de mujer y abovedado clásico renovado pequeño con armarios tipo vitrina, puertas de armario negras, moqueta y suelo gris
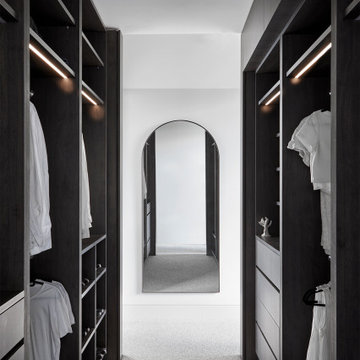
Diseño de armario y vestidor unisex moderno de tamaño medio con a medida, armarios abiertos, puertas de armario de madera en tonos medios, moqueta y suelo gris
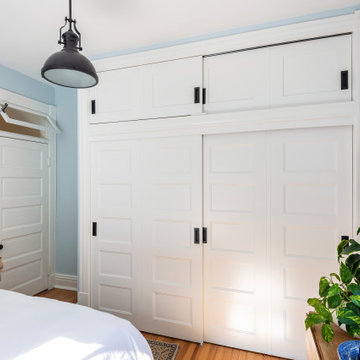
We created better access to the storage above the doors by replacing drywall with new custom by-pass doors and putting a "floor" between the main closet and upper storage.
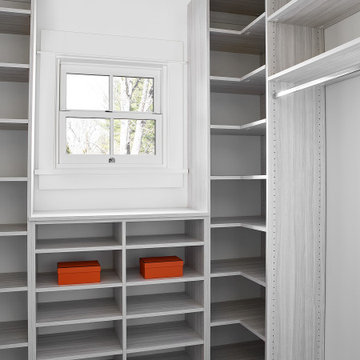
Foto de armario vestidor de mujer contemporáneo de tamaño medio con armarios con paneles lisos, puertas de armario grises, suelo de madera clara y suelo beige
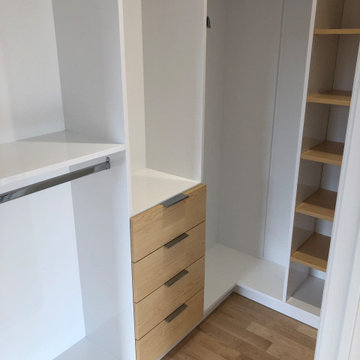
Ejemplo de armario vestidor unisex minimalista de tamaño medio con armarios abiertos, puertas de armario blancas y suelo de madera clara
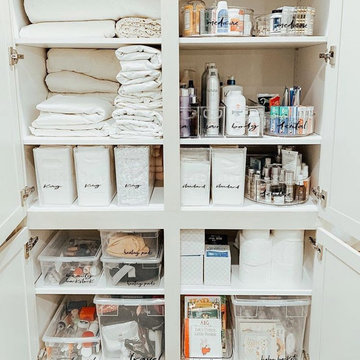
Foto de armario unisex de estilo de casa de campo pequeño con puertas de armario blancas, suelo de madera en tonos medios y suelo marrón
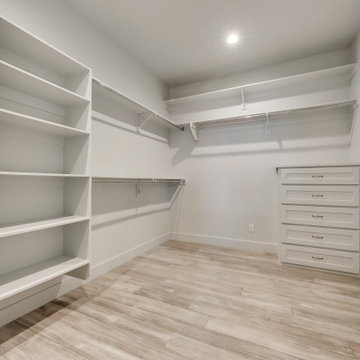
Ejemplo de armario vestidor unisex actual de tamaño medio con armarios con paneles empotrados, puertas de armario blancas, suelo de madera en tonos medios y suelo marrón
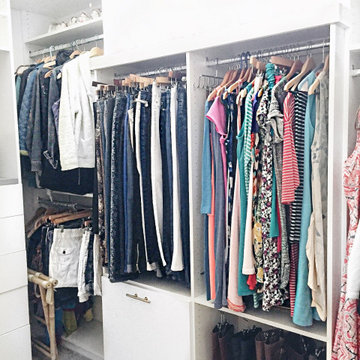
Imagen de armario vestidor de mujer contemporáneo de tamaño medio con armarios con paneles lisos, puertas de armario blancas, moqueta y suelo gris
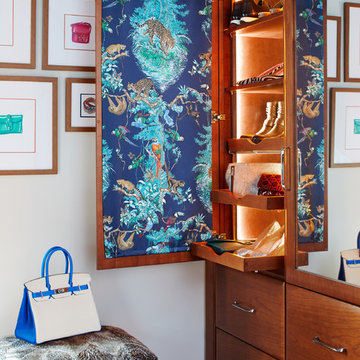
Our “challenge” facing these empty nesters was what to do with that one last lonely bedroom once the kids had left the nest. Actually not so much of a challenge as this client knew exactly what she wanted for her growing collection of new and vintage handbags and shoes! Carpeting was removed and wood floors were installed to minimize dust.
We added a UV film to the windows as an initial layer of protection against fading, then the Hermes fabric “Equateur Imprime” for the window treatments. (A hint of what is being collected in this space).
Our goal was to utilize every inch of this space. Our floor to ceiling cabinetry maximized storage on two walls while on the third wall we removed two doors of a closet and added mirrored doors with drawers beneath to match the cabinetry. This built-in maximized space for shoes with roll out shelving while allowing for a chandelier to be centered perfectly above.
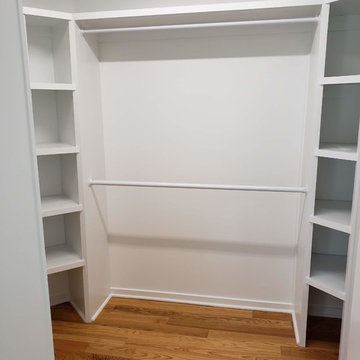
Imagen de armario vestidor unisex actual de tamaño medio con armarios abiertos, puertas de armario blancas, suelo de madera en tonos medios y suelo marrón
25.872 ideas para armarios y vestidores de tamaño medio y pequeños
9
