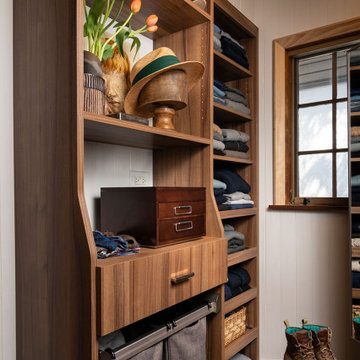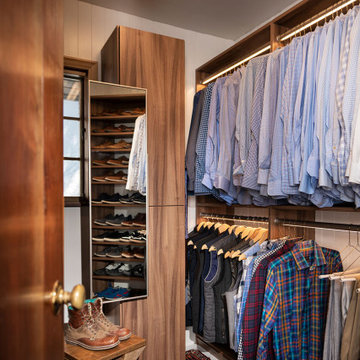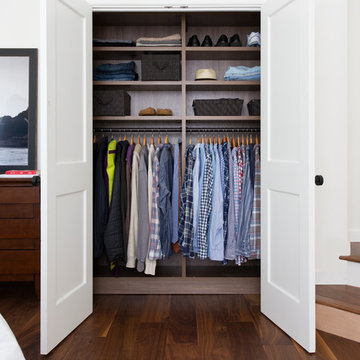767 ideas para armarios y vestidores de hombre clásicos
Filtrar por
Presupuesto
Ordenar por:Popular hoy
101 - 120 de 767 fotos
Artículo 1 de 3
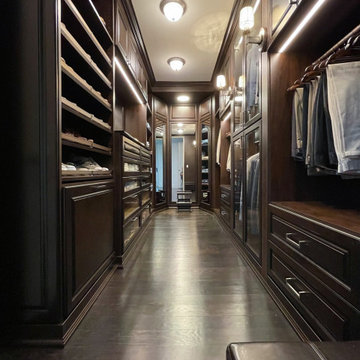
Custom designed Haberdasher in cocoa material with custom stained-to-match cherry fronts and crown and base moldings, glass drawer fronts, flush-mounted LED lighting, black quartz countertop, satin nickel hardware. We also installed 110 V sconces and lighting over three-sided mirror to complete a traditional look. Walls are also wrapped in cocoa material. Accessories include pull-out sweater shelves, shoe shelve fences and custom made acrylic draw dividers for neckties.
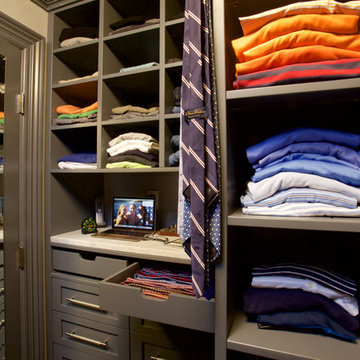
A tricky angle to get this photo due to the room size, but the storage is abundant. Drawers and cubbies keep his everyday items organized. Double hanging maximizes the vertical space. And the custom hat and shoe rack (not shown) fit this client's needs perfectly.
Space planning and cabinetry design by Jennifer Howard, JWH
Photography by Mick Hales, Greenworld Productions
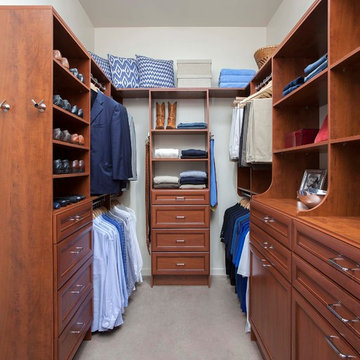
Diseño de armario vestidor de hombre clásico de tamaño medio con armarios con paneles empotrados, puertas de armario de madera en tonos medios, moqueta y suelo gris
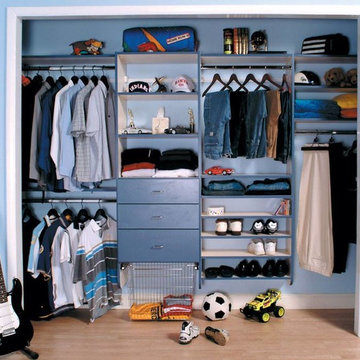
Diseño de armario de hombre tradicional grande con armarios abiertos, puertas de armario azules y suelo de madera clara
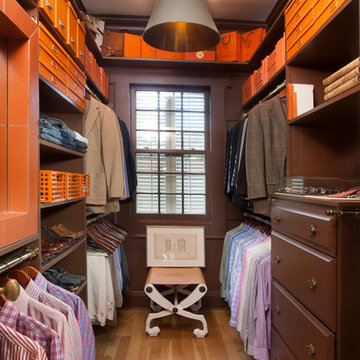
CHAD CHENIER PHOTOGRAPHY
Diseño de armario vestidor de hombre tradicional con armarios abiertos, puertas de armario de madera en tonos medios y suelo de madera en tonos medios
Diseño de armario vestidor de hombre tradicional con armarios abiertos, puertas de armario de madera en tonos medios y suelo de madera en tonos medios
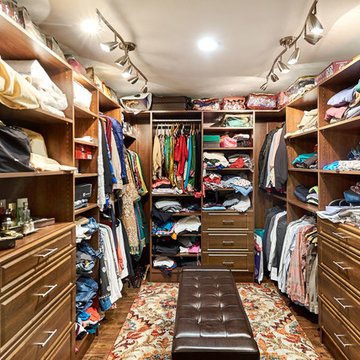
The removal of the pool, fireplace and bonus room allowed opportunity for the home to add 674 SFT to their existing 1855 SFT home. This created room for an expanded master bedroom with a study nook,spacious walk in wardrobe and large master bathroom.It also for a new patio with better access from the living as well as master suite.
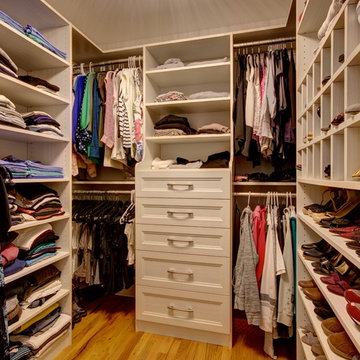
Modelo de armario vestidor de hombre tradicional de tamaño medio con armarios abiertos, puertas de armario blancas, suelo beige y suelo de madera en tonos medios
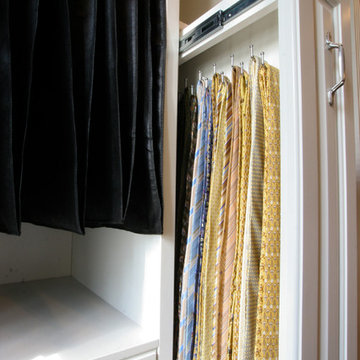
Designed by Jerry Ostertag, this custom-painted master closet is part of a whole-house renovation by Wilkinson Builders of Louisville, KY. The center island features opposing drawer stacks with raised panel faces on solid wood drawers with dove-tailed joints. Additional features include vertical, pull-out tie storage and extra deep moulding.
Closet Design: Jerry Ostertag
Photography: Tim Conaway
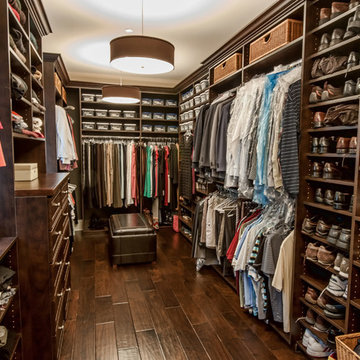
4,440 SF two story home in Brentwood, CA. This home features an attached two-car garage, 5 Bedrooms, 5 Baths, Upstairs Laundry Room, Office, Covered Balconies and Deck, Sitting Room, Living Room, Dining Room, Family Room, Kitchen, Study, Downstairs Guest Room, Foyer, Morning Room, Covered Loggia, Mud Room. Features warm copper gutters and downspouts as well as copper standing seam roofs that grace the main entry and side yard lower roofing elements to complement the cranberry red front door. An ample sun deck off the master provides a view of the large grassy back yard. The interior features include an Elan Smart House system integrated with surround sound audio system at the Great Room, and speakers throughout the interior and exterior of the home. The well out-fitted Gym and a dark wood paneled home Office provide private spaces for the adults. A large Playroom with wainscot height chalk-board walls creates a fun place for the kids to play. Photos by: Latham Architectural
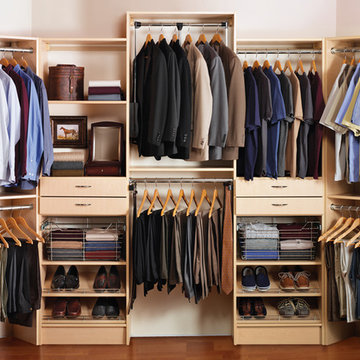
Diseño de armario vestidor de hombre tradicional de tamaño medio con armarios abiertos, puertas de armario de madera clara, suelo de madera oscura y suelo marrón
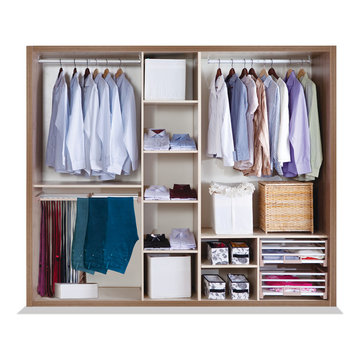
Modelo de armario de hombre clásico de tamaño medio con armarios abiertos, suelo de madera clara y suelo beige
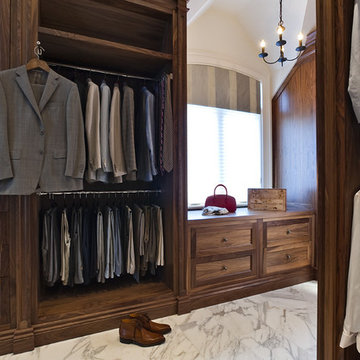
Walk in Closet with Custom Walnut Millwork
Ejemplo de armario vestidor de hombre clásico grande con puertas de armario de madera en tonos medios, suelo de mármol y armarios con paneles empotrados
Ejemplo de armario vestidor de hombre clásico grande con puertas de armario de madera en tonos medios, suelo de mármol y armarios con paneles empotrados
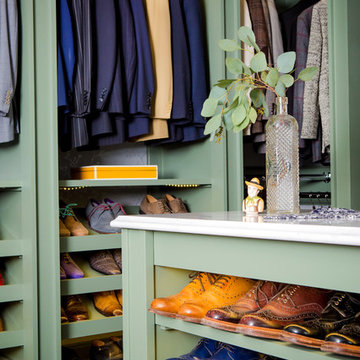
Built and designed by Shelton Design Build
Photo By: MissLPhotography
Modelo de armario vestidor de hombre tradicional grande con armarios abiertos, puertas de armario verdes, suelo de bambú y suelo marrón
Modelo de armario vestidor de hombre tradicional grande con armarios abiertos, puertas de armario verdes, suelo de bambú y suelo marrón
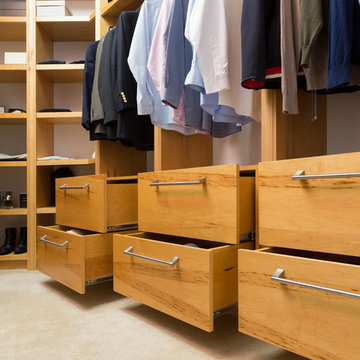
A closet built with everything a man would need; built-in shelves that provide enough storage for shoes, cufflinks, and cologne. Separate areas for hanging shirts, coats, ties, and pants, as well as a plush ottoman for easier access to those higher shelves or for sitting to put on shoes. This custom made closet is an easy space to keep clean and organized.
Project designed by Skokie renovation firm, Chi Renovation & Design- general contractors, kitchen and bath remodelers, and design & build company. They serve the Chicagoland area and it's surrounding suburbs, with an emphasis on the North Side and North Shore. You'll find their work from the Loop through Lincoln Park, Skokie, Evanston, Wilmette, and all of the way up to Lake Forest.
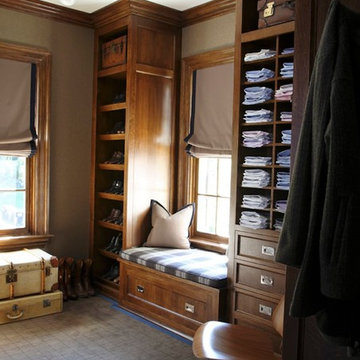
Photographed by Don Freeman
Diseño de vestidor de hombre clásico con armarios con paneles empotrados, puertas de armario de madera oscura, moqueta y suelo azul
Diseño de vestidor de hombre clásico con armarios con paneles empotrados, puertas de armario de madera oscura, moqueta y suelo azul
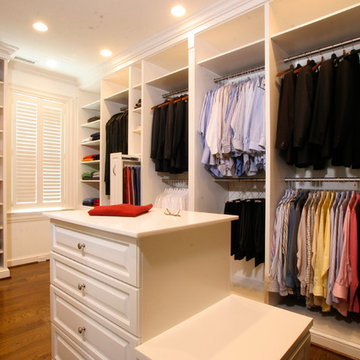
Foto de armario vestidor de hombre clásico con armarios con paneles con relieve y puertas de armario blancas
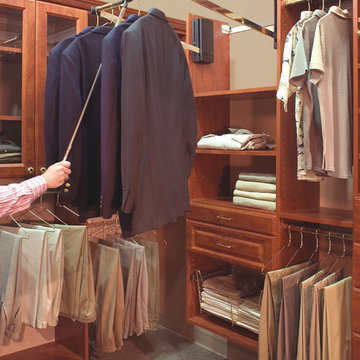
Foto de armario vestidor de hombre clásico de tamaño medio con armarios con paneles con relieve, puertas de armario de madera en tonos medios y moqueta
767 ideas para armarios y vestidores de hombre clásicos
6
