762 ideas para armarios y vestidores de hombre clásicos

Photos: Kolanowski Studio;
Design: Pam Smallwood
Diseño de armario vestidor de hombre clásico con armarios con paneles empotrados, puertas de armario de madera en tonos medios y moqueta
Diseño de armario vestidor de hombre clásico con armarios con paneles empotrados, puertas de armario de madera en tonos medios y moqueta
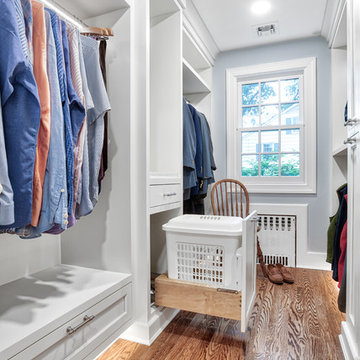
His side of the custom master closet with pull-outs for organization, a shelving hidden by frosted glass and a hamper for dirty laundry.
Photos by Chris Veith
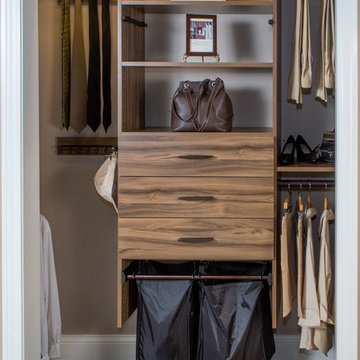
Ejemplo de armario de hombre tradicional de tamaño medio con armarios con paneles lisos, puertas de armario de madera oscura y moqueta
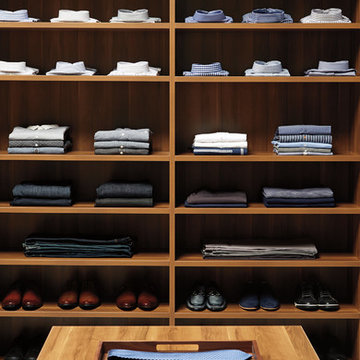
TCS Closets
Master closet in Chestnut with Shaker-front drawers and solid doors, oil-rubbed bronze hardware, integrated lighting and customizable island.
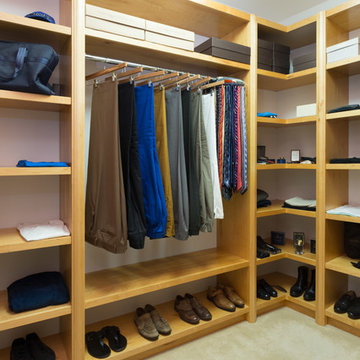
A closet built with everything a man would need; built-in shelves that provide enough storage for shoes, cufflinks, and cologne. Separate areas for hanging shirts, coats, ties, and pants, as well as a plush ottoman for easier access to those higher shelves or for sitting to put on shoes. This custom made closet is an easy space to keep clean and organized.
Project designed by Skokie renovation firm, Chi Renovation & Design- general contractors, kitchen and bath remodelers, and design & build company. They serve the Chicagoland area and it's surrounding suburbs, with an emphasis on the North Side and North Shore. You'll find their work from the Loop through Lincoln Park, Skokie, Evanston, Wilmette, and all of the way up to Lake Forest.
For more about Chi Renovation & Design, click here: https://www.chirenovation.com/
To learn more about this project, click here:
https://www.chirenovation.com/portfolio/custom-woodwork-office-closet/

The gentleman's walk-in closet and dressing area feature natural wood shelving and cabinetry with a medium custom stain applied by master skilled artisans.
Interior Architecture by Brian O'Keefe Architect, PC, with Interior Design by Marjorie Shushan.
Featured in Architectural Digest.
Photo by Liz Ordonoz.
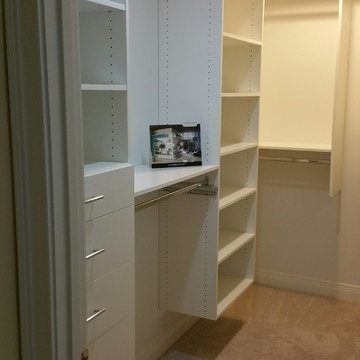
Designed a custom space for a very tall client.
Ejemplo de armario vestidor de hombre tradicional de tamaño medio con armarios con paneles lisos, puertas de armario blancas y moqueta
Ejemplo de armario vestidor de hombre tradicional de tamaño medio con armarios con paneles lisos, puertas de armario blancas y moqueta

Property Marketed by Hudson Place Realty - Seldom seen, this unique property offers the highest level of original period detail and old world craftsmanship. With its 19th century provenance, 6000+ square feet and outstanding architectural elements, 913 Hudson Street captures the essence of its prominent address and rich history. An extensive and thoughtful renovation has revived this exceptional home to its original elegance while being mindful of the modern-day urban family.
Perched on eastern Hudson Street, 913 impresses with its 33’ wide lot, terraced front yard, original iron doors and gates, a turreted limestone facade and distinctive mansard roof. The private walled-in rear yard features a fabulous outdoor kitchen complete with gas grill, refrigeration and storage drawers. The generous side yard allows for 3 sides of windows, infusing the home with natural light.
The 21st century design conveniently features the kitchen, living & dining rooms on the parlor floor, that suits both elaborate entertaining and a more private, intimate lifestyle. Dramatic double doors lead you to the formal living room replete with a stately gas fireplace with original tile surround, an adjoining center sitting room with bay window and grand formal dining room.
A made-to-order kitchen showcases classic cream cabinetry, 48” Wolf range with pot filler, SubZero refrigerator and Miele dishwasher. A large center island houses a Decor warming drawer, additional under-counter refrigerator and freezer and secondary prep sink. Additional walk-in pantry and powder room complete the parlor floor.
The 3rd floor Master retreat features a sitting room, dressing hall with 5 double closets and laundry center, en suite fitness room and calming master bath; magnificently appointed with steam shower, BainUltra tub and marble tile with inset mosaics.
Truly a one-of-a-kind home with custom milled doors, restored ceiling medallions, original inlaid flooring, regal moldings, central vacuum, touch screen home automation and sound system, 4 zone central air conditioning & 10 zone radiant heat.
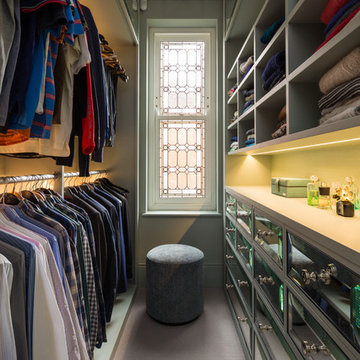
Ejemplo de armario vestidor de hombre clásico con armarios abiertos, puertas de armario grises y suelo gris
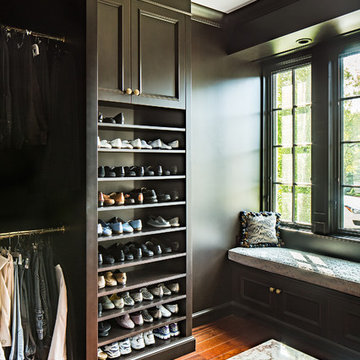
closet Cabinetry: erik kitchen design- avon nj
Interior Design: Rob Hesslein
Diseño de armario vestidor de hombre clásico grande con puertas de armario de madera en tonos medios, suelo de madera en tonos medios y armarios con paneles empotrados
Diseño de armario vestidor de hombre clásico grande con puertas de armario de madera en tonos medios, suelo de madera en tonos medios y armarios con paneles empotrados
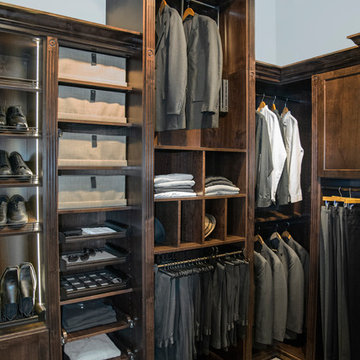
A pull down rod was added to the top of this tall tower to make the clothing at the top easily accessible from a standing position. This feature allows for easy and quick access to clothing while utilizing the extra space of the high ceiling.
Custom Closets Sarasota County Manatee County Custom Storage Sarasota County Manatee County
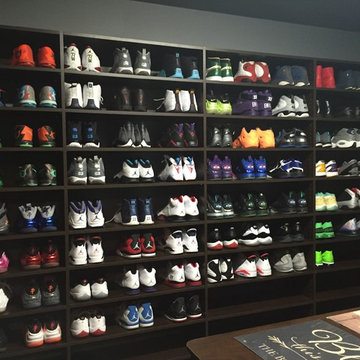
Professional basketball player's shoe closet and island.
Imagen de armario vestidor de hombre clásico de tamaño medio con puertas de armario de madera en tonos medios, armarios abiertos y suelo de madera oscura
Imagen de armario vestidor de hombre clásico de tamaño medio con puertas de armario de madera en tonos medios, armarios abiertos y suelo de madera oscura
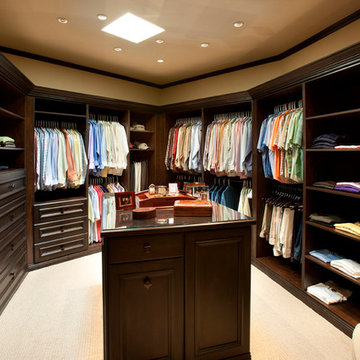
Dino Tonn Photography
Foto de armario vestidor de hombre tradicional grande con armarios con paneles con relieve, puertas de armario de madera en tonos medios y moqueta
Foto de armario vestidor de hombre tradicional grande con armarios con paneles con relieve, puertas de armario de madera en tonos medios y moqueta
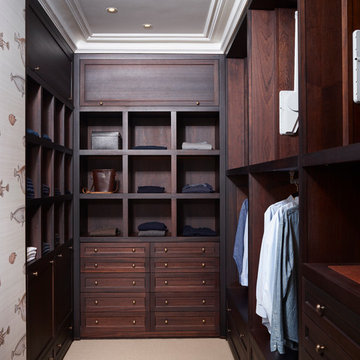
Modelo de armario vestidor de hombre tradicional con puertas de armario de madera en tonos medios, moqueta, armarios estilo shaker y suelo beige
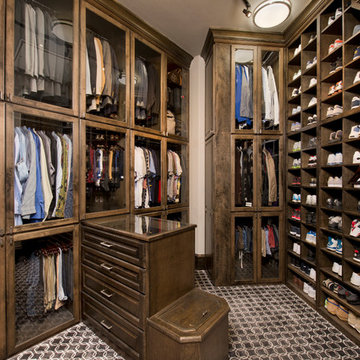
BRUCE GLASS
Foto de vestidor de hombre tradicional grande con armarios tipo vitrina, puertas de armario de madera en tonos medios y suelo multicolor
Foto de vestidor de hombre tradicional grande con armarios tipo vitrina, puertas de armario de madera en tonos medios y suelo multicolor
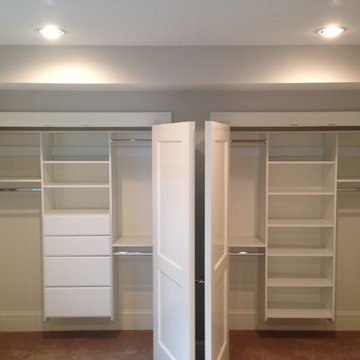
Foto de armario de hombre clásico de tamaño medio con puertas de armario blancas, armarios abiertos y suelo marrón
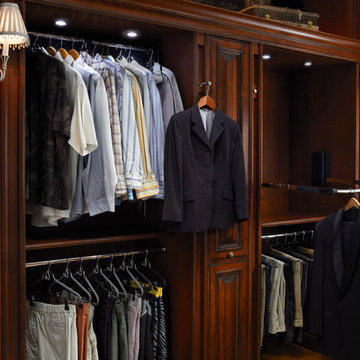
This custom-made closet/wardrobe has a dark wood finish that compliments the architectural detail in the wood.
Ejemplo de armario vestidor de hombre tradicional de tamaño medio con armarios con paneles con relieve y puertas de armario de madera en tonos medios
Ejemplo de armario vestidor de hombre tradicional de tamaño medio con armarios con paneles con relieve y puertas de armario de madera en tonos medios
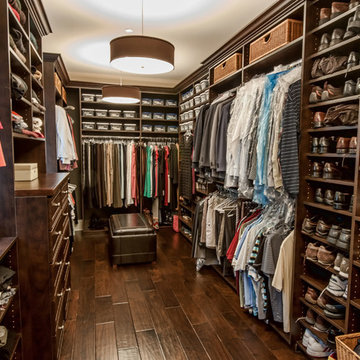
4,440 SF two story home in Brentwood, CA. This home features an attached two-car garage, 5 Bedrooms, 5 Baths, Upstairs Laundry Room, Office, Covered Balconies and Deck, Sitting Room, Living Room, Dining Room, Family Room, Kitchen, Study, Downstairs Guest Room, Foyer, Morning Room, Covered Loggia, Mud Room. Features warm copper gutters and downspouts as well as copper standing seam roofs that grace the main entry and side yard lower roofing elements to complement the cranberry red front door. An ample sun deck off the master provides a view of the large grassy back yard. The interior features include an Elan Smart House system integrated with surround sound audio system at the Great Room, and speakers throughout the interior and exterior of the home. The well out-fitted Gym and a dark wood paneled home Office provide private spaces for the adults. A large Playroom with wainscot height chalk-board walls creates a fun place for the kids to play. Photos by: Latham Architectural

Leave a legacy. Reminiscent of Tuscan villas and country homes that dot the lush Italian countryside, this enduring European-style design features a lush brick courtyard with fountain, a stucco and stone exterior and a classic clay tile roof. Roman arches, arched windows, limestone accents and exterior columns add to its timeless and traditional appeal.
The equally distinctive first floor features a heart-of-the-home kitchen with a barrel-vaulted ceiling covering a large central island and a sitting/hearth room with fireplace. Also featured are a formal dining room, a large living room with a beamed and sloped ceiling and adjacent screened-in porch and a handy pantry or sewing room. Rounding out the first-floor offerings are an exercise room and a large master bedroom suite with his-and-hers closets. A covered terrace off the master bedroom offers a private getaway. Other nearby outdoor spaces include a large pergola and terrace and twin two-car garages.
The spacious lower-level includes a billiards area, home theater, a hearth room with fireplace that opens out into a spacious patio, a handy kitchenette and two additional bedroom suites. You’ll also find a nearby playroom/bunk room and adjacent laundry.
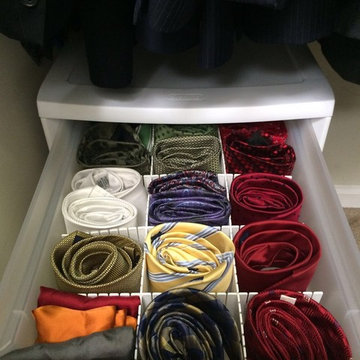
Ejemplo de armario de hombre tradicional pequeño con moqueta y suelo beige
762 ideas para armarios y vestidores de hombre clásicos
1