287 ideas para armarios y vestidores de estilo de casa de campo con suelo marrón
Filtrar por
Presupuesto
Ordenar por:Popular hoy
61 - 80 de 287 fotos
Artículo 1 de 3
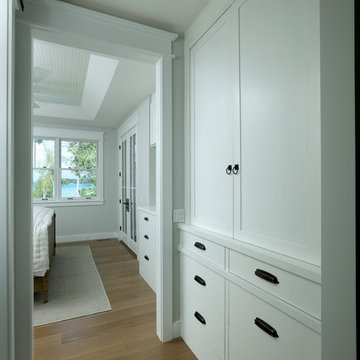
Builder: Boone Construction
Photographer: M-Buck Studio
This lakefront farmhouse skillfully fits four bedrooms and three and a half bathrooms in this carefully planned open plan. The symmetrical front façade sets the tone by contrasting the earthy textures of shake and stone with a collection of crisp white trim that run throughout the home. Wrapping around the rear of this cottage is an expansive covered porch designed for entertaining and enjoying shaded Summer breezes. A pair of sliding doors allow the interior entertaining spaces to open up on the covered porch for a seamless indoor to outdoor transition.
The openness of this compact plan still manages to provide plenty of storage in the form of a separate butlers pantry off from the kitchen, and a lakeside mudroom. The living room is centrally located and connects the master quite to the home’s common spaces. The master suite is given spectacular vistas on three sides with direct access to the rear patio and features two separate closets and a private spa style bath to create a luxurious master suite. Upstairs, you will find three additional bedrooms, one of which a private bath. The other two bedrooms share a bath that thoughtfully provides privacy between the shower and vanity.
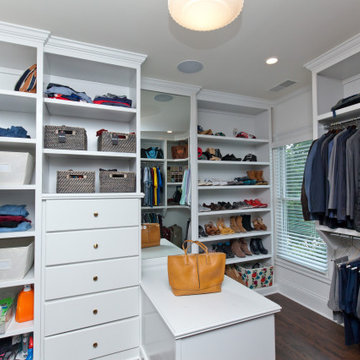
Wear, Wash, Repeat! This master walk-in closet takes care of all your garment needs in one location. Lots of storage space to organize and display all of your articles. Getting ready for the day or a night out has never been easier!
Photos: Jody Kmetz
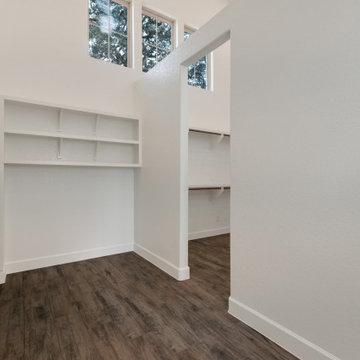
Imagen de armario vestidor unisex y abovedado de estilo de casa de campo grande con suelo marrón
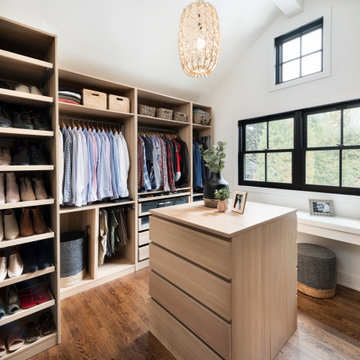
Imagen de vestidor unisex campestre con armarios abiertos, puertas de armario de madera clara, suelo de madera en tonos medios y suelo marrón
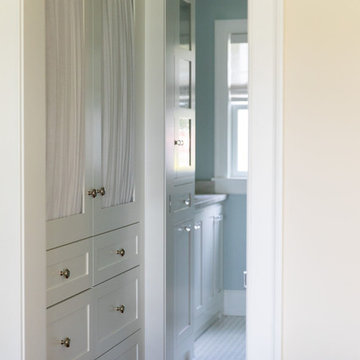
Modelo de vestidor unisex de estilo de casa de campo pequeño con armarios estilo shaker, puertas de armario blancas, suelo de madera en tonos medios y suelo marrón
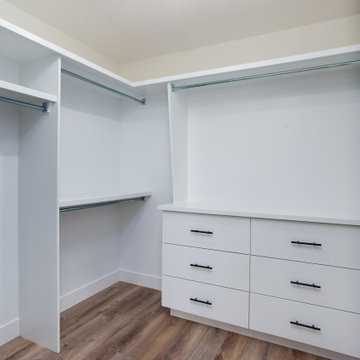
Plumbing - Hype Mechanical
Plumbing Fixtures - Best Plumbing
Mechanical - Pinnacle Mechanical
Tile - TMG Contractors
Electrical - Stony Plain Electric
Lights - Park Lighting
Appliances - Trail Appliance
Flooring - Titan Flooring
Cabinets - GEM Cabinets
Quartz - Urban Granite
Siding - Weatherguard exteriors
Railing - A-Clark
Brick - Custom Stone Creations
Security - FLEX Security
Audio - VanRam Communications
Excavating - Tundra Excavators
Paint - Forbes Painting
Foundation - Formex
Concrete - Dell Concrete
Windows/ Exterior Doors - All Weather Windows
Finishing - Superior Finishing & Railings
Trusses - Zytech
Weeping Tile - Lenbeth
Stairs - Sandhills
Railings - Specialized Stair & Rail
Fireplace - Wood & Energy
Drywall - Laurentian Drywall
overhead door - Barcol
Closets - Top Shelf Closets & Glass (except master closet - that was Superior Finishing)
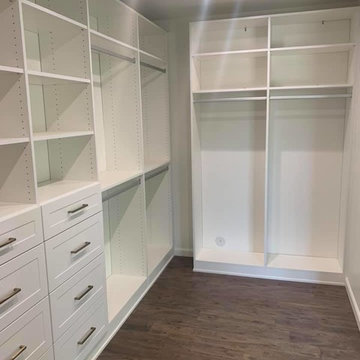
Imagen de armario vestidor unisex campestre grande con armarios estilo shaker, puertas de armario blancas, suelo de madera oscura y suelo marrón
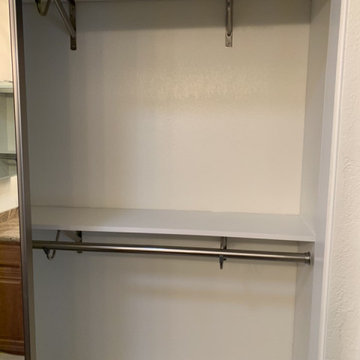
Modelo de armario unisex de estilo de casa de campo pequeño con suelo de madera clara y suelo marrón
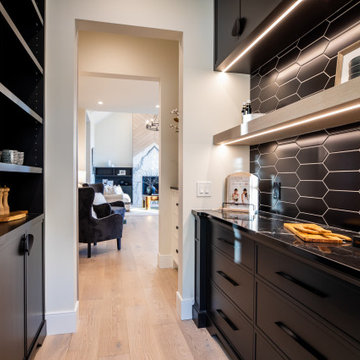
Walk Through Butlers Pantry
Modern Farmhouse
Calgary, Alberta
Imagen de armario y vestidor unisex de estilo de casa de campo de tamaño medio con a medida, armarios con paneles empotrados, puertas de armario negras, suelo de madera pintada y suelo marrón
Imagen de armario y vestidor unisex de estilo de casa de campo de tamaño medio con a medida, armarios con paneles empotrados, puertas de armario negras, suelo de madera pintada y suelo marrón
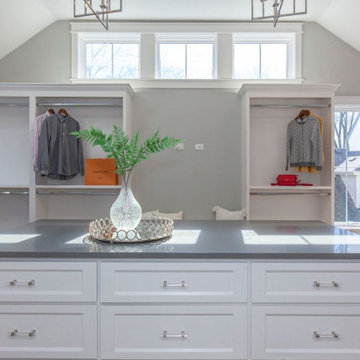
A master closet with room for everything at your fingertips!
Areas for dressing as well as hair and makeup all in this thoughtfully designed closet.
Diseño de armario vestidor unisex campestre grande con armarios abiertos, puertas de armario blancas, suelo de madera clara, suelo marrón y bandeja
Diseño de armario vestidor unisex campestre grande con armarios abiertos, puertas de armario blancas, suelo de madera clara, suelo marrón y bandeja
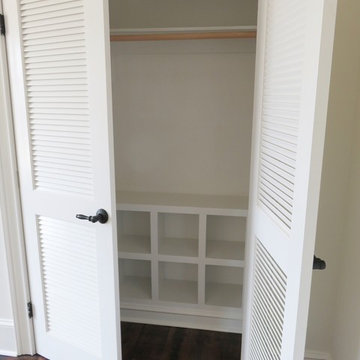
Opening these beautiful louvered closet doors exposes the unique built-in closet cubbies.
Imagen de armario y vestidor campestre con suelo de madera oscura y suelo marrón
Imagen de armario y vestidor campestre con suelo de madera oscura y suelo marrón
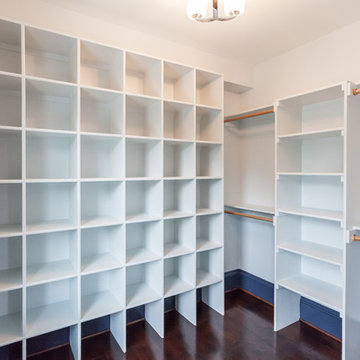
Foto de armario vestidor de estilo de casa de campo con puertas de armario blancas, suelo de madera en tonos medios y suelo marrón
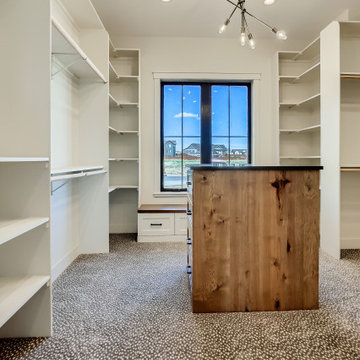
Modelo de armario vestidor unisex campestre extra grande con armarios estilo shaker, puertas de armario de madera en tonos medios, moqueta y suelo marrón
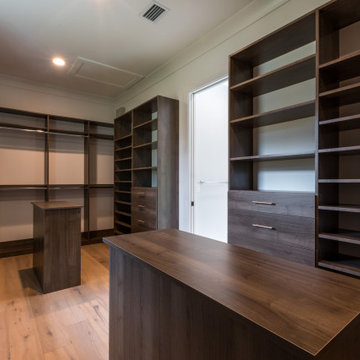
A large walk in closet with his and hers islands.
Imagen de armario vestidor campestre grande con armarios con paneles lisos, puertas de armario de madera en tonos medios, suelo de madera en tonos medios y suelo marrón
Imagen de armario vestidor campestre grande con armarios con paneles lisos, puertas de armario de madera en tonos medios, suelo de madera en tonos medios y suelo marrón
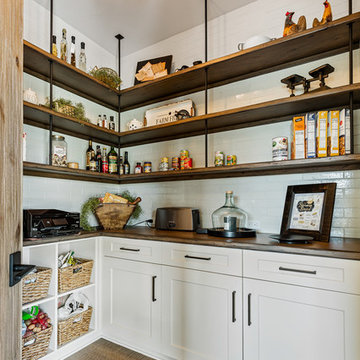
This kitchen pantry is just off the work spaces of the home's kitchen. Upper shelved are distressed in line with the other wood surfaces in the home as is the counter top.
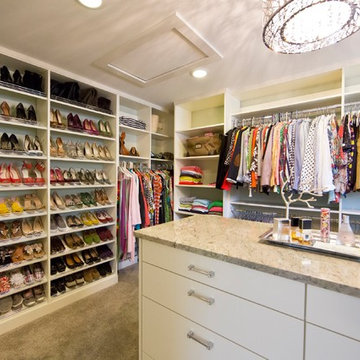
Simple and attractive, this functional design goes above and beyond to meet the needs of homeowners. The main level includes all the amenities needed to comfortably entertain. Formal dining and sitting areas are located at the front of the home, while the rest of the floor is more casual. The kitchen and adjoining hearth room lead to the outdoor living space, providing ample space to gather and lounge. Upstairs, the luxurious master bedroom suite is joined by two additional bedrooms, which share an en suite bathroom. A guest bedroom can be found on the lower level, along with a family room and recreation areas.
Photographer: TerVeen Photography
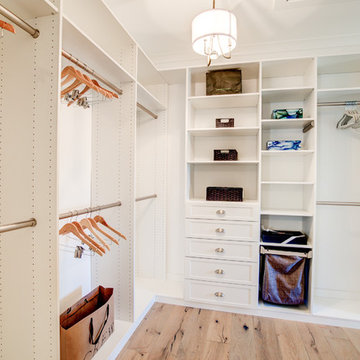
The master closet in the Potomac has 2 entryways connecting to the master bath and the master bedroom! The custom shelving units were provided by Closet Factory!

Custom Built home designed to fit on an undesirable lot provided a great opportunity to think outside of the box with creating a large open concept living space with a kitchen, dining room, living room, and sitting area. This space has extra high ceilings with concrete radiant heat flooring and custom IKEA cabinetry throughout. The master suite sits tucked away on one side of the house while the other bedrooms are upstairs with a large flex space, great for a kids play area!
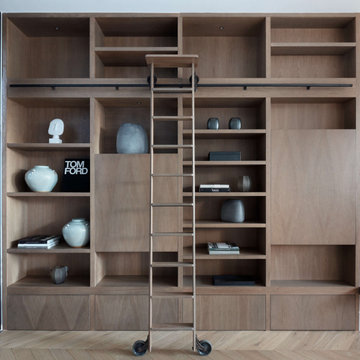
The project wasn't without challenges; we had to hide a structural column behind the bookcase, so you may note the shelves at the far end of the bookcase are slightly shallower to accommodate this. The fireplace opening was very small and it didn't work well with the proportion of the room so we extended the granite either side of the chamber to give the appearance of a wider opening.⠀
⠀
We replaced the original floor with a beautiful hardwood chevron pattern, which runs throughout the entire ground floor. This really changed the space and added a contemporary classic feel.
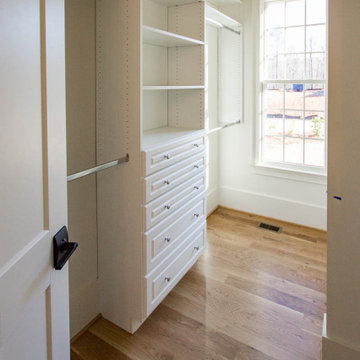
Imagen de armario vestidor unisex campestre grande con armarios abiertos, puertas de armario blancas, suelo de madera clara y suelo marrón
287 ideas para armarios y vestidores de estilo de casa de campo con suelo marrón
4