943 ideas para armarios y vestidores con suelo de madera oscura
Filtrar por
Presupuesto
Ordenar por:Popular hoy
241 - 260 de 943 fotos
Artículo 1 de 3
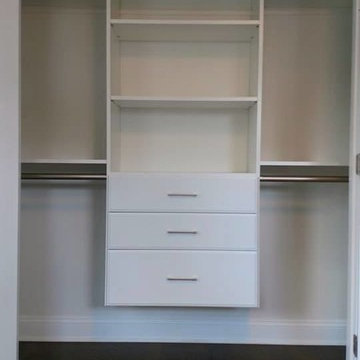
Simple reach in closet with double hanging and 3- drawers.
Foto de armario unisex moderno de tamaño medio con armarios con paneles lisos, puertas de armario blancas, suelo de madera oscura y suelo marrón
Foto de armario unisex moderno de tamaño medio con armarios con paneles lisos, puertas de armario blancas, suelo de madera oscura y suelo marrón
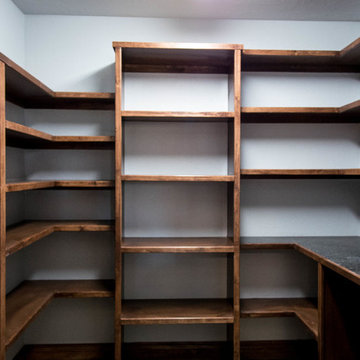
Ejemplo de armario vestidor unisex rústico de tamaño medio con armarios abiertos, puertas de armario de madera en tonos medios y suelo de madera oscura
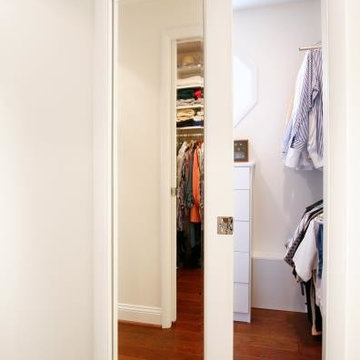
His and her closets each provide ample organized storage space.
Foto de armario vestidor de hombre clásico de tamaño medio con suelo de madera oscura, armarios con paneles lisos, puertas de armario blancas y suelo marrón
Foto de armario vestidor de hombre clásico de tamaño medio con suelo de madera oscura, armarios con paneles lisos, puertas de armario blancas y suelo marrón
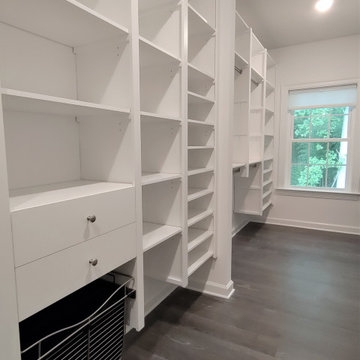
This is a wall-mounted closet created using the Victory Closets patented, parts-based, self-locking system (US Patent No. 9,282,816). After securing a single support rail to the wall, there were no other tools or fasteners needed to assemble/install this closet system.
Closet dimensions are 6 ft wide x 22 ft long.
The customer wanted an affordable solution that would allow them the flexibility to adjust their layout and adapt it to future lifestyle changes, making Victory Closets the perfect fit for the customer's needs.
This was a new home build, and the customer did not want a floor-mounted product that would rest on their new flooring and cover up the baseboard trim.
Due to the long/narrow space and 10-foot high ceilings, we chose a white finish to help keep the closet feeling bright and spacious.
The customer requested a shared his/her closet with a mix of hanging lengths, shoe storage, hamper and drawers.
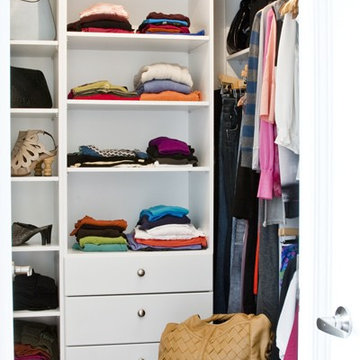
Diseño de armario vestidor de mujer contemporáneo de tamaño medio con armarios abiertos, puertas de armario blancas y suelo de madera oscura
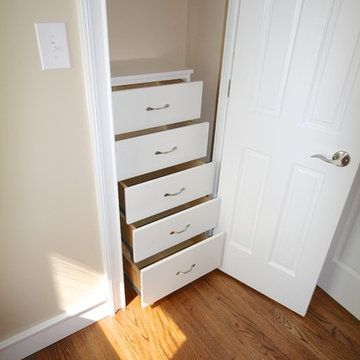
Euro front drawer fronts. Baltic birch drawer boxes. Small shelving space beside drawers. Hang space above.
Foto de armario unisex tradicional pequeño con armarios con paneles lisos, puertas de armario blancas y suelo de madera oscura
Foto de armario unisex tradicional pequeño con armarios con paneles lisos, puertas de armario blancas y suelo de madera oscura
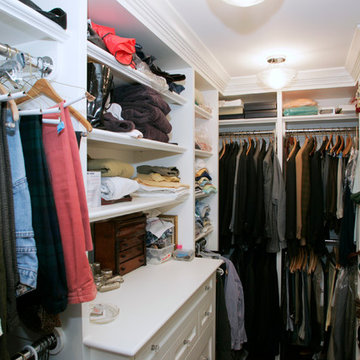
Field painted custom closet with decorative shelf edge details and built in dresser cabinet. Photography by Joseph Chen Photography
Foto de armario vestidor unisex tradicional de tamaño medio con armarios abiertos, suelo de madera oscura y puertas de armario blancas
Foto de armario vestidor unisex tradicional de tamaño medio con armarios abiertos, suelo de madera oscura y puertas de armario blancas
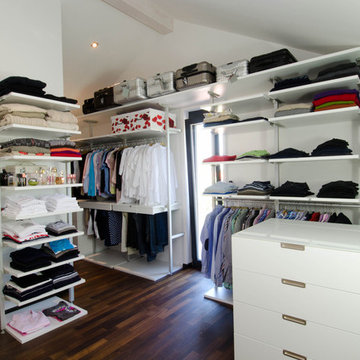
Dressing room and walk in closet
Imagen de vestidor unisex tradicional grande con puertas de armario blancas, suelo de madera oscura y armarios abiertos
Imagen de vestidor unisex tradicional grande con puertas de armario blancas, suelo de madera oscura y armarios abiertos
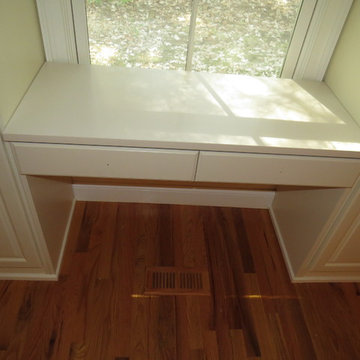
The window area provided a perfect opportunity for a desktop and drawers. separating the two armoires.
Imagen de vestidor unisex campestre de tamaño medio con armarios con paneles con relieve, puertas de armario blancas y suelo de madera oscura
Imagen de vestidor unisex campestre de tamaño medio con armarios con paneles con relieve, puertas de armario blancas y suelo de madera oscura
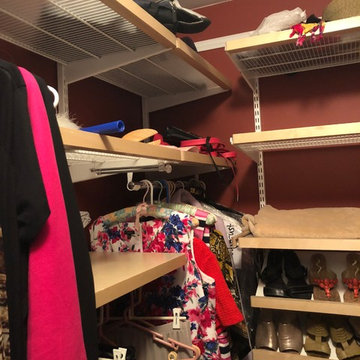
Meridith's closet - fit for a princess
Ejemplo de armario vestidor de mujer contemporáneo pequeño con puertas de armario de madera clara, suelo de madera oscura y suelo marrón
Ejemplo de armario vestidor de mujer contemporáneo pequeño con puertas de armario de madera clara, suelo de madera oscura y suelo marrón
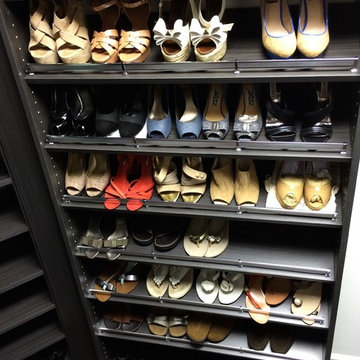
Here we have a very cool grey closet with aluminum trim, base molding, and hardware. This was a small space designed using every available square foot. We used our 8' tall custom cabinets and towers for all hanging and shelves. the aluminum base was also custom made for the customer.
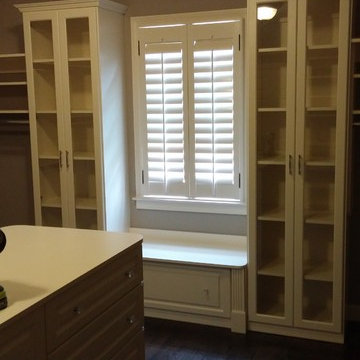
This master walk-in closet was completed in antique white with glazed drawer faces, slanted shoe shelves, inlay glass doors, brushed chrome hardware, multiple hanging areas and shelving. The island provides drawers for clothing as well as a jewelry insert and pull-out hamper. The crystal knobs and false end panels finish the look. Additional storage is available in the built in bench under the window.
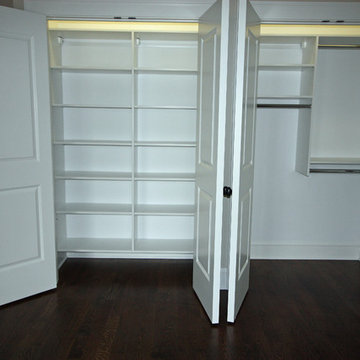
Ejemplo de armario unisex clásico de tamaño medio con armarios abiertos, puertas de armario blancas, suelo de madera oscura y suelo marrón
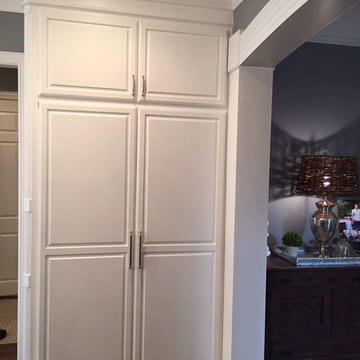
Ultimate Remodeling modified kitchen desk cabinet area to accommodate for mud room.
Design by A Well Dressed Home
Diseño de armario unisex tradicional pequeño con armarios con paneles con relieve, puertas de armario blancas y suelo de madera oscura
Diseño de armario unisex tradicional pequeño con armarios con paneles con relieve, puertas de armario blancas y suelo de madera oscura
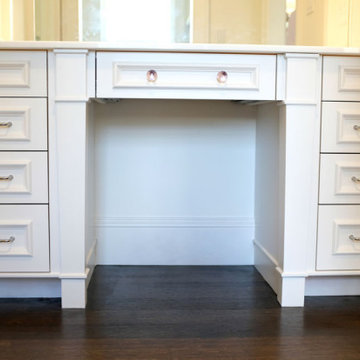
Diseño de armario y vestidor tradicional de tamaño medio con a medida, armarios con paneles lisos, puertas de armario blancas y suelo de madera oscura
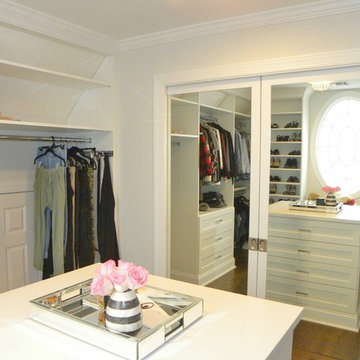
Walk-in closet located in Westfield, NJ proving ample storage.
Diseño de armario vestidor de mujer moderno de tamaño medio con puertas de armario blancas, suelo de madera oscura y suelo marrón
Diseño de armario vestidor de mujer moderno de tamaño medio con puertas de armario blancas, suelo de madera oscura y suelo marrón
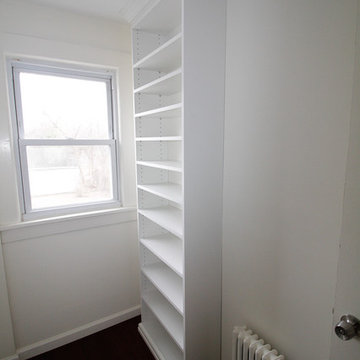
This is a good example of a built-in closet organizer. It has both crown and base molding which gives it that extra touch of old world craftsmanship. The white contrasts well with the dark hardwood floors. This included a custom sizes shoe tower which organized her shoes, but did not impede the window light from coming into the space.
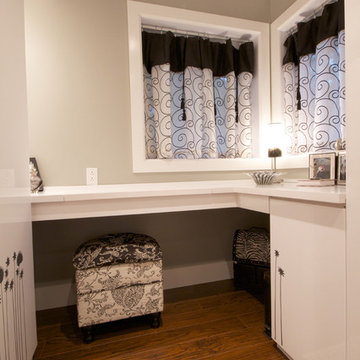
In 2008 an extension was added to this small country home thus allowing the clients to redesign the main floor with a larger master suite, housing a separate vanity, and a bathroom filled with technology, elegance and luxury.
Although the existing space was acceptable, it did not reflect the charismatic character of the clients, and lacked breathing space.
By borrowing the ineffective space from their existing “entrance court” and removing all closets thus permitting for a private space to accommodate a large vanity with Jack and Jill sinks, a separate bathroom area housing a deep sculptural tub with air massage and hydrotherapy combination, set in a perfect symmetrical fashion to allow the beautiful views of the outdoor landscape, a thin 30” LCD TV, and incorporating a large niche wall for artful accessories and spa products, as well as a private entrance to the large well organized dressing room with a make-up counter. A peaceful, elegant yet highly functional on-suite was created by this young couple’s dream of having a contemporary hotel chic palette inspired by their travels in Paris. Using the classic black and white color combination, a touch of glam, the warm natural color of cherry wood and the technology and innovation brought this retreat to a new level of relaxation.
CLIENTS NEEDS
Better flow, Space to blend with surrounding open area – yet still have a “wow effect”
Create more organized and functional storage and take in consideration client’s mobility handicap.
A large shower, an elongated tall boy toilette ,a bidet, a TV, a deep bathtub and a space to incorporate art. Designate an area to house a vanity with 2 sinks, separate from toilette and bathing area.
OBJECTIVES
Remove existing surrounding walls and closets, incorporated same flooring material throughout adding texture and pattern to blend with each surrounding areas.
Use contrasting elements, but control with tone on tone textured materials such as wall tile. Use warm natural materials such as; solid cherry shaker style pocket doors. Enhance architectural details.
Plan for custom storage using ergonomics solutions for easy access. Increase storage at entry to house all winter and summer apparel yet leave space for guest belongings.
Create a fully organized and functional dressing room.
Design the bathroom using a large shower but taking in consideration client’s height differences, incorporate client’s flair for modern technology yet keeping with architectural bones of existing country home design.
Create a separate room that fits the desired hotel chic design and add classic contemporary glam without being trendy.
DESIGN SOLUTIONS
By removing most walls and re-dividing the space to fit the client’s needs, this improves the traffic flow and beautifies the line of sight. A feature wall using rich materials such as white carrara marble basket weave pattern on wall and a practical bench platform made out of Staron-pebble frost, back-lit with a well concealed LED strip light. The glow of two warm white spot lights, highlight the rich marble wall and ties this luxuriant practical element inviting guests to the enticing journey of the on-suite.
Incorporate pot-lights in ceiling for general lighting. Add crystal chandeliers as focal point in the vanity area and bathroom to create balance and symmetry within the space. Highlight areas such as wall niches, vanity counter and feature wall sections. Blend architectural elements with a cool white LED strip lighting for decorative-mood accents.
Integrate a large seamless shower so as to not overpower the main attraction of the bathroom, insert a shower head tower with adjustable shower heads, The addition of a state of the art electronic bidet seat fitted on to an elongated tall boy toilette. Special features of this bidet include; heated seat, gentle washing ,cleaning and drying functions, which not only looks great but is more functional than your average bidet that takes up too much valuable space.
SPECIAL FEATURES
The contrasting materials using classic black and white elements and the use of warm tone materials such as natural cherry for the pocket doors is the key element to the space, thus balances the light colors and creates a richness in the area.
The feature wall elements with its richness and textures ties in the surrounding spaces and welcomes the individual into the space .
The aesthetically pleasing bidet seat is not only practical but comforting as well.
The Parisian Philippe Starck Baccarat inspired bathroom has it’s many charms and elegance as well as it’s form and function.
Loads of storage neatly concealed in the design space without appearing too dominant yet is the aspect of the success of this design and it’s practicality.
PRODUCTS USED
Custom Millwork
Wenge Veneer stained black, Lacquered white posts and laminated background.
By: Bluerock Cabinets
http://www.bluerockcabinets.com
Quartz Counter
Hanstone
Quartz col: Specchio White
By: Leeza distribution in VSL
http://www.leezadistribution.com
Porcelain Tile Floor:
Fabrique white and black linen
By: Daltile, VSL
http://www.daltile.com
Porcelain Tile Wall:
Fabrique white and black linen
By: Olympia, VSL
http://www.olympiatile.com
Plumbing Fixtures:
All fixtures Royal
By: Montval
http://www.lesbainstourbillonsmontval.com
Feature Wall :Bench
Staron
Color: Pebble frost
Backlit-with LED
By: Leeza distribution in VSL
http://www.leezadistribution.com
Feature Wall :Wall
Contempo carrara basket weave
By: Daltile, VSL
http://www.daltile.com
Lighting:
Gen-lite – chandaliers
Lite-line mini gimbals
LED strip light
By: Shortall Electrique
http://www.shortall.ca
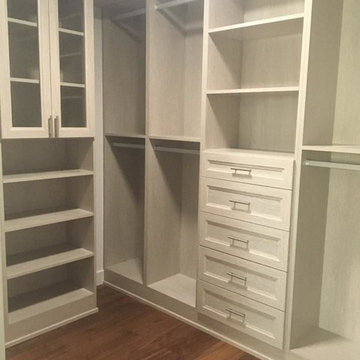
Imagen de armario vestidor unisex actual grande con armarios abiertos, puertas de armario blancas, suelo de madera oscura y suelo marrón
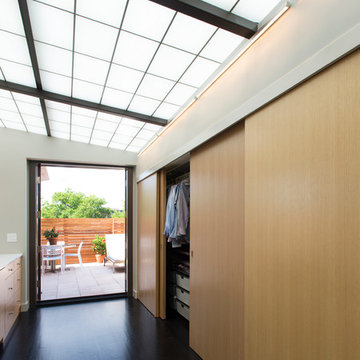
Michael K. Wilkinson
Imagen de vestidor unisex contemporáneo de tamaño medio con armarios con paneles lisos, puertas de armario de madera clara y suelo de madera oscura
Imagen de vestidor unisex contemporáneo de tamaño medio con armarios con paneles lisos, puertas de armario de madera clara y suelo de madera oscura
943 ideas para armarios y vestidores con suelo de madera oscura
13