8.927 ideas para armarios y vestidores con suelo de madera en tonos medios y suelo de travertino
Filtrar por
Presupuesto
Ordenar por:Popular hoy
61 - 80 de 8927 fotos
Artículo 1 de 3
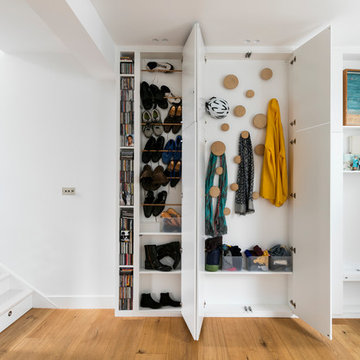
Nathalie Priem
Imagen de armario unisex actual con puertas de armario blancas y suelo de madera en tonos medios
Imagen de armario unisex actual con puertas de armario blancas y suelo de madera en tonos medios
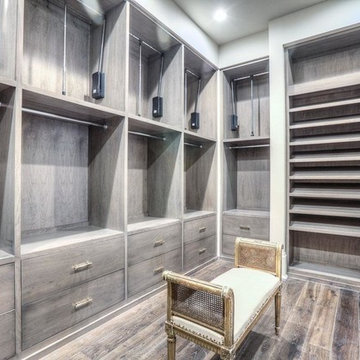
Brickmoon Design Residential Architecture
Diseño de vestidor unisex clásico renovado grande con armarios con paneles lisos, suelo de madera en tonos medios y puertas de armario grises
Diseño de vestidor unisex clásico renovado grande con armarios con paneles lisos, suelo de madera en tonos medios y puertas de armario grises
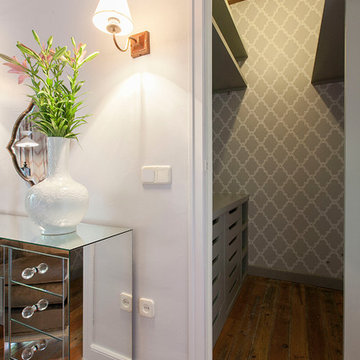
Lupe Clemente Fotografía
Foto de armario vestidor unisex clásico de tamaño medio con armarios abiertos y suelo de madera en tonos medios
Foto de armario vestidor unisex clásico de tamaño medio con armarios abiertos y suelo de madera en tonos medios
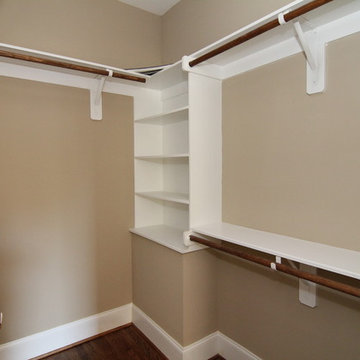
The custom master closet offers practical storage with built-in painted shelves and stained wood hanging rods.
Modelo de armario vestidor unisex de estilo americano pequeño con suelo de madera en tonos medios
Modelo de armario vestidor unisex de estilo americano pequeño con suelo de madera en tonos medios
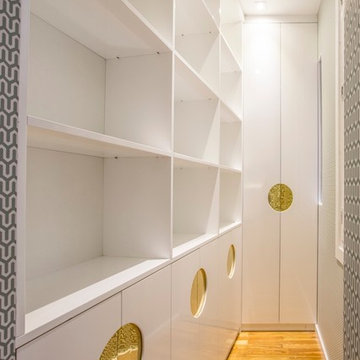
Pedro de Agustín
Imagen de armario vestidor unisex clásico renovado de tamaño medio con armarios abiertos, puertas de armario blancas y suelo de madera en tonos medios
Imagen de armario vestidor unisex clásico renovado de tamaño medio con armarios abiertos, puertas de armario blancas y suelo de madera en tonos medios
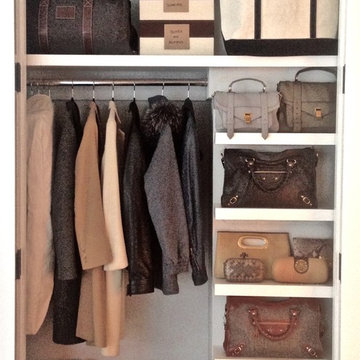
Hall closet, winter accessories, coats, bags and storage. Organized and accessible.
Photos by Alex Fribourg
Ejemplo de armario unisex contemporáneo de tamaño medio con suelo de madera en tonos medios
Ejemplo de armario unisex contemporáneo de tamaño medio con suelo de madera en tonos medios
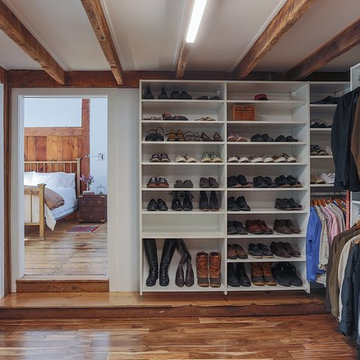
Eric Roth Photography
Ejemplo de armario vestidor unisex de estilo de casa de campo grande con armarios abiertos, puertas de armario blancas, suelo de madera en tonos medios y suelo marrón
Ejemplo de armario vestidor unisex de estilo de casa de campo grande con armarios abiertos, puertas de armario blancas, suelo de madera en tonos medios y suelo marrón

This room transformation took 4 weeks to do. It was originally a bedroom and we transformed it into a glamorous walk in dream closet for our client. All cabinets were designed and custom built for her needs. Dresser drawers on the left hold delicates and the top drawer for clutches and large jewelry. The center island was also custom built and it is a jewelry case with a built in bench on the side facing the shoes.
Bench by www.belleEpoqueupholstery.com
Lighting by www.lampsplus.com
Photo by: www.azfoto.com
www.azfoto.com
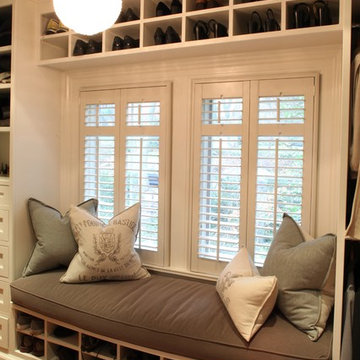
Photography by Peter Morehand
Imagen de armario vestidor unisex clásico renovado grande con puertas de armario blancas y suelo de madera en tonos medios
Imagen de armario vestidor unisex clásico renovado grande con puertas de armario blancas y suelo de madera en tonos medios

Keechi Creek Builders
Diseño de vestidor unisex tradicional grande con armarios con paneles empotrados, puertas de armario de madera en tonos medios y suelo de madera en tonos medios
Diseño de vestidor unisex tradicional grande con armarios con paneles empotrados, puertas de armario de madera en tonos medios y suelo de madera en tonos medios
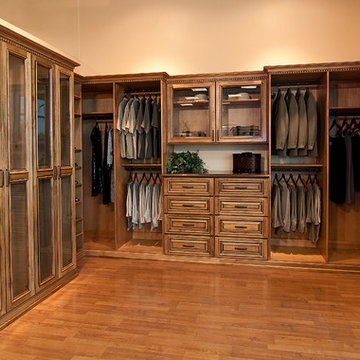
Modelo de armario vestidor de hombre rústico grande con armarios con rebordes decorativos, puertas de armario de madera oscura y suelo de madera en tonos medios
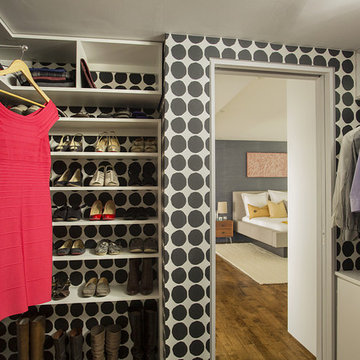
Modern loft renovation. Spacious master bedroom walk-in closet with playful wallpaper and efficient custom storage.
Photos by Eric Roth.
Construction by Ralph S. Osmond Company.
Green architecture by ZeroEnergy Design. http://www.zeroenergy.com

Property Marketed by Hudson Place Realty - Seldom seen, this unique property offers the highest level of original period detail and old world craftsmanship. With its 19th century provenance, 6000+ square feet and outstanding architectural elements, 913 Hudson Street captures the essence of its prominent address and rich history. An extensive and thoughtful renovation has revived this exceptional home to its original elegance while being mindful of the modern-day urban family.
Perched on eastern Hudson Street, 913 impresses with its 33’ wide lot, terraced front yard, original iron doors and gates, a turreted limestone facade and distinctive mansard roof. The private walled-in rear yard features a fabulous outdoor kitchen complete with gas grill, refrigeration and storage drawers. The generous side yard allows for 3 sides of windows, infusing the home with natural light.
The 21st century design conveniently features the kitchen, living & dining rooms on the parlor floor, that suits both elaborate entertaining and a more private, intimate lifestyle. Dramatic double doors lead you to the formal living room replete with a stately gas fireplace with original tile surround, an adjoining center sitting room with bay window and grand formal dining room.
A made-to-order kitchen showcases classic cream cabinetry, 48” Wolf range with pot filler, SubZero refrigerator and Miele dishwasher. A large center island houses a Decor warming drawer, additional under-counter refrigerator and freezer and secondary prep sink. Additional walk-in pantry and powder room complete the parlor floor.
The 3rd floor Master retreat features a sitting room, dressing hall with 5 double closets and laundry center, en suite fitness room and calming master bath; magnificently appointed with steam shower, BainUltra tub and marble tile with inset mosaics.
Truly a one-of-a-kind home with custom milled doors, restored ceiling medallions, original inlaid flooring, regal moldings, central vacuum, touch screen home automation and sound system, 4 zone central air conditioning & 10 zone radiant heat.
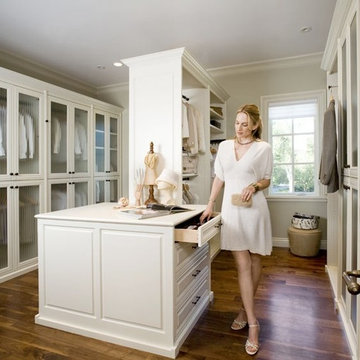
This all wood custom walk-in has an island with drawers that provides additional storage for your jewellry, belts, hats, etc. The glass panels give you a quick look at everything, showing off your amazing collection and providing convenience. The hanging rods have touch activated lighting and all wiring is completely concealed. The wood is finished to your specifications and we take great care with our rounded edges and silent closing to make sure you get your dream closets.
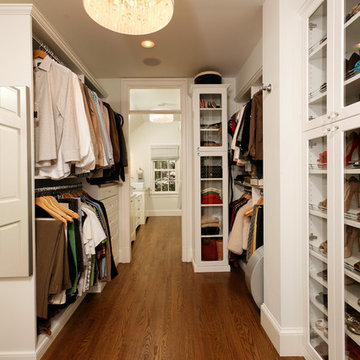
This whole house renovation done by Harry Braswell Inc. used Virginia Kitchen's design services (Erin Hoopes) and materials for the bathrooms, laundry and kitchens. The custom millwork was done to replicate the look of the cabinetry in the open concept family room. This completely custom renovation was eco-friend and is obtaining leed certification.
Photo's courtesy Greg Hadley
Construction: Harry Braswell Inc.
Kitchen Design: Erin Hoopes under Virginia Kitchens
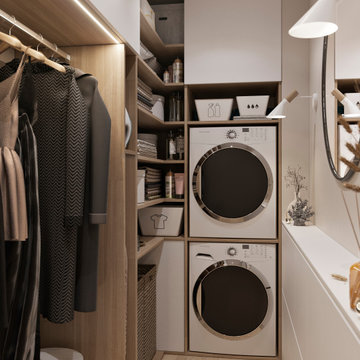
Modelo de armario vestidor unisex nórdico pequeño con armarios abiertos, puertas de armario blancas, suelo de madera en tonos medios y suelo beige
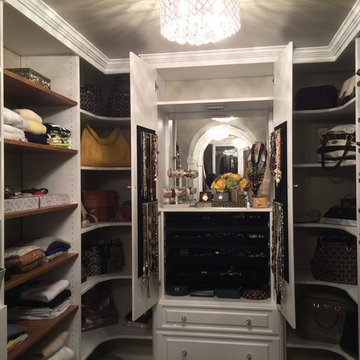
Yvette Gainous
Foto de armario vestidor unisex vintage de tamaño medio con armarios con paneles con relieve, puertas de armario blancas y suelo de madera en tonos medios
Foto de armario vestidor unisex vintage de tamaño medio con armarios con paneles con relieve, puertas de armario blancas y suelo de madera en tonos medios
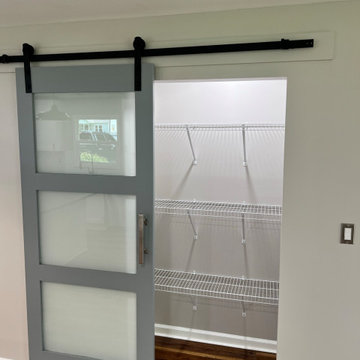
Diseño de armario clásico grande con suelo de madera en tonos medios y suelo marrón

This white interior frames beautifully the expansive views of midtown Manhattan, and blends seamlessly the closet, master bedroom and sitting areas into one space highlighted by a coffered ceiling and the mahogany wood in the bed and night tables.
For more projects visit our website wlkitchenandhome.com
.
.
.
.
#mastersuite #luxurydesign #luxurycloset #whitecloset #closetideas #classicloset #classiccabinets #customfurniture #luxuryfurniture #mansioncloset #manhattaninteriordesign #manhattandesigner #bedroom #masterbedroom #luxurybedroom #luxuryhomes #bedroomdesign #whitebedroom #panelling #panelledwalls #milwork #classicbed #traditionalbed #sophisticateddesign #woodworker #luxurywoodworker #cofferedceiling #ceilingideas #livingroom #اتاق_مستر
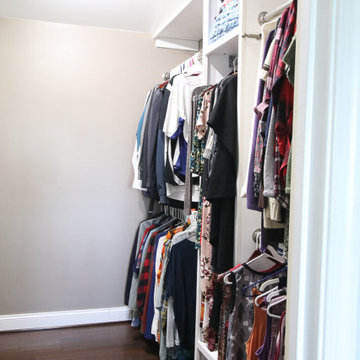
AFTER Photo: Split sided closet with mens clothing on left and womens clothing on the right. Lots of additional storage.
Imagen de armario y vestidor unisex campestre grande con a medida, armarios abiertos, puertas de armario blancas y suelo de madera en tonos medios
Imagen de armario y vestidor unisex campestre grande con a medida, armarios abiertos, puertas de armario blancas y suelo de madera en tonos medios
8.927 ideas para armarios y vestidores con suelo de madera en tonos medios y suelo de travertino
4