24.278 ideas para armarios y vestidores con suelo de madera en tonos medios y moqueta
Filtrar por
Presupuesto
Ordenar por:Popular hoy
41 - 60 de 24.278 fotos
Artículo 1 de 3
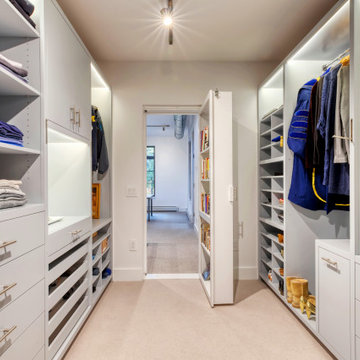
Modelo de armario vestidor unisex moderno de tamaño medio con armarios con paneles lisos, puertas de armario grises, moqueta y suelo beige
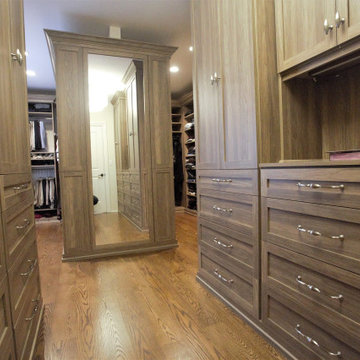
This beautiful walk in's entrance way is a statement with a his and hers bank of drawers/doors and a mirrored end panel. To the left is the master his section and to the right is the master hers.
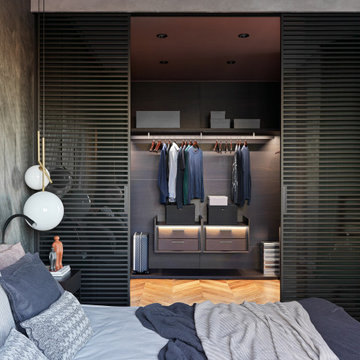
Modelo de armario y vestidor de hombre actual de tamaño medio con armarios con paneles lisos, puertas de armario grises, suelo de madera en tonos medios y suelo marrón

Modelo de vestidor unisex clásico renovado grande con armarios estilo shaker, puertas de armario blancas, suelo de madera en tonos medios y suelo beige
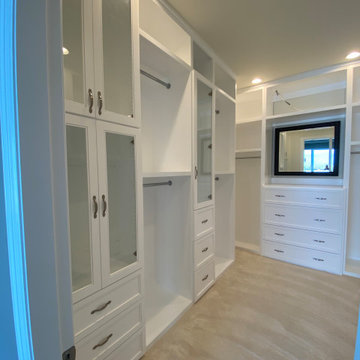
custom closet
Modelo de armario vestidor unisex minimalista extra grande con armarios estilo shaker, puertas de armario blancas, moqueta y suelo beige
Modelo de armario vestidor unisex minimalista extra grande con armarios estilo shaker, puertas de armario blancas, moqueta y suelo beige
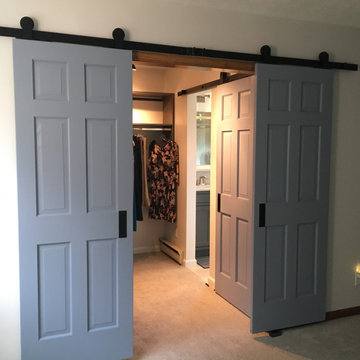
Sliding barn doors not only look awesome they serve a purpose here of preventing swinging doors getting in the way in a small space. The barn door to the bathroom doubles as a door over another small closet with-in the master closet.
H2 Llc provided the closet organization with in the closet working closely with the homeowners to obtain the perfect closet organization. This is such an improvement over the small reach-in closet that was removed to make a space for the walk-in closet.

Bathed in sunlight from the large window expanse, the master bedroom closet speaks to the amount of detail the Allen and James design team brought to this project. An amazing light fixture by Visual Comfort delivers bling and a wow factor to this dressing retreat. Illumination of the classic cabinetry is also added with a shimmering white finish.
Photographer: Michael Blevins Photo
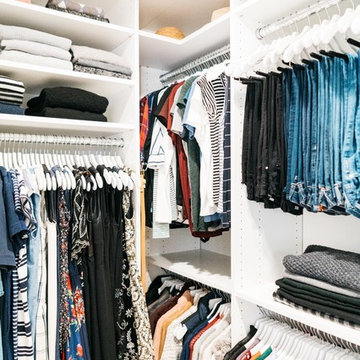
Ejemplo de armario vestidor unisex tradicional renovado de tamaño medio con armarios estilo shaker, puertas de armario blancas, suelo de madera en tonos medios, suelo marrón y papel pintado

Modelo de armario vestidor unisex clásico renovado grande con armarios abiertos, puertas de armario grises, moqueta y suelo gris
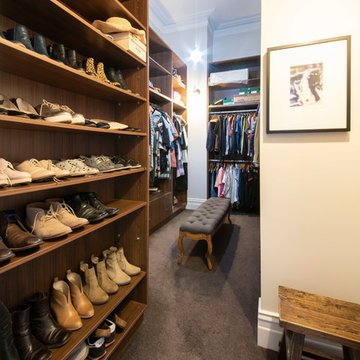
Adrienne Bizzarri Photography
Modelo de armario vestidor unisex clásico renovado extra grande con armarios abiertos, puertas de armario de madera oscura, moqueta y suelo gris
Modelo de armario vestidor unisex clásico renovado extra grande con armarios abiertos, puertas de armario de madera oscura, moqueta y suelo gris
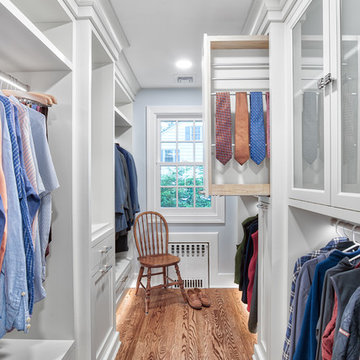
His side of the custom master closet with pull-outs for organization, a shelving hidden by frosted glass and a hamper for dirty laundry.
Photos by Chris Veith
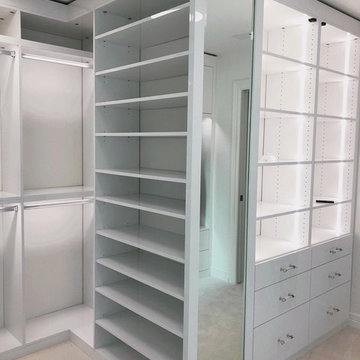
Foto de armario vestidor de mujer minimalista extra grande con armarios con paneles lisos, puertas de armario blancas, moqueta y suelo blanco

Foto de armario vestidor clásico con puertas de armario blancas y suelo de madera en tonos medios
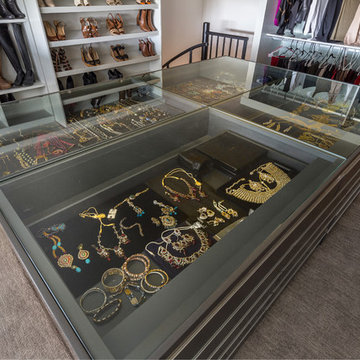
Any woman's dream walk-in master closet. In the middle the glass jewelry case showcasing the jewels and drawers all around for the other accessories. One look, and you know which jewelry to wear!
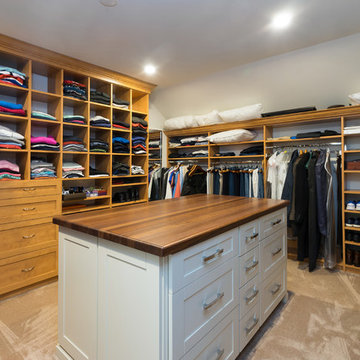
The master bedroom closet boasts custom-built bright maple shelving. The island is topped with a 2-inch cherry wood counter.
This light and airy home in Chadds Ford, PA, was a custom home renovation for long-time clients that included the installation of red oak hardwood floors, the master bedroom, master bathroom, two powder rooms, living room, dining room, study, foyer and staircase. remodel included the removal of an existing deck, replacing it with a beautiful flagstone patio. Each of these spaces feature custom, architectural millwork and custom built-in cabinetry or shelving. A special showcase piece is the continuous, millwork throughout the 3-story staircase. To see other work we've done in this beautiful home, please search in our Projects for Chadds Ford, PA Home Remodel and Chadds Ford, PA Exterior Renovation.
Rudloff Custom Builders has won Best of Houzz for Customer Service in 2014, 2015 2016, 2017 and 2019. We also were voted Best of Design in 2016, 2017, 2018, 2019 which only 2% of professionals receive. Rudloff Custom Builders has been featured on Houzz in their Kitchen of the Week, What to Know About Using Reclaimed Wood in the Kitchen as well as included in their Bathroom WorkBook article. We are a full service, certified remodeling company that covers all of the Philadelphia suburban area. This business, like most others, developed from a friendship of young entrepreneurs who wanted to make a difference in their clients’ lives, one household at a time. This relationship between partners is much more than a friendship. Edward and Stephen Rudloff are brothers who have renovated and built custom homes together paying close attention to detail. They are carpenters by trade and understand concept and execution. Rudloff Custom Builders will provide services for you with the highest level of professionalism, quality, detail, punctuality and craftsmanship, every step of the way along our journey together.
Specializing in residential construction allows us to connect with our clients early in the design phase to ensure that every detail is captured as you imagined. One stop shopping is essentially what you will receive with Rudloff Custom Builders from design of your project to the construction of your dreams, executed by on-site project managers and skilled craftsmen. Our concept: envision our client’s ideas and make them a reality. Our mission: CREATING LIFETIME RELATIONSHIPS BUILT ON TRUST AND INTEGRITY.
Photo Credit: Linda McManus Images
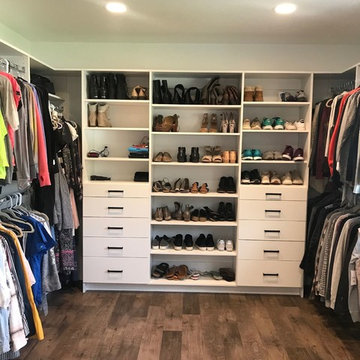
Ejemplo de armario vestidor unisex de estilo de casa de campo grande con armarios con paneles lisos, puertas de armario blancas, suelo de madera en tonos medios y suelo marrón
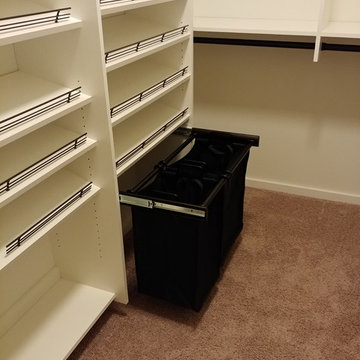
Narrow walk in master closet with a high ceiling.
Foto de armario vestidor unisex contemporáneo de tamaño medio con armarios con paneles lisos, puertas de armario blancas, moqueta y suelo beige
Foto de armario vestidor unisex contemporáneo de tamaño medio con armarios con paneles lisos, puertas de armario blancas, moqueta y suelo beige

This breathtaking project by transFORM is just part of a larger renovation led by Becky Shea Design that transformed the maisonette of a historical building into a home as stylish and elegant as its owners.
Attention to detail was key in the configuration of the master closets and dressing rooms. The women’s master closet greatly elevated the aesthetic of the space with the inclusion of posh items like ostrich drawer faces, jewelry-like hardware, a dedicated shoe section, and glass doors. The boutique-inspired LED lighting system notably added a luxe look that’s both polished and functional.
Custom Closet by transFORM
Interior Design by Becky Shea Design
Photography by Sean Litchfield Photography
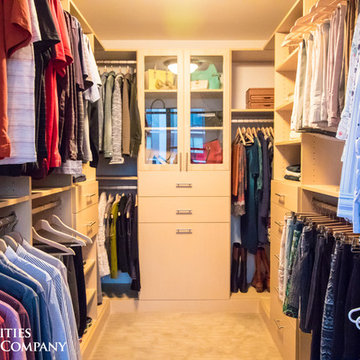
His and hers master walk-in closet in Downtown Minneapolis.
Diseño de armario vestidor unisex tradicional pequeño con armarios con paneles lisos, puertas de armario de madera clara, moqueta y suelo beige
Diseño de armario vestidor unisex tradicional pequeño con armarios con paneles lisos, puertas de armario de madera clara, moqueta y suelo beige
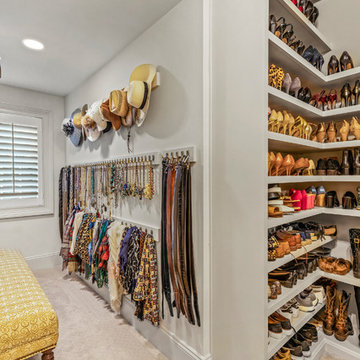
Diseño de armario vestidor unisex clásico grande con armarios con paneles empotrados, puertas de armario blancas, moqueta y suelo beige
24.278 ideas para armarios y vestidores con suelo de madera en tonos medios y moqueta
3