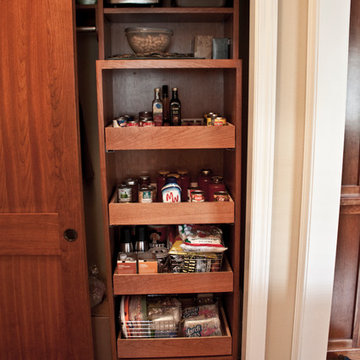1.409 ideas para armarios y vestidores con suelo de linóleo y suelo de baldosas de cerámica
Filtrar por
Presupuesto
Ordenar por:Popular hoy
161 - 180 de 1409 fotos
Artículo 1 de 3
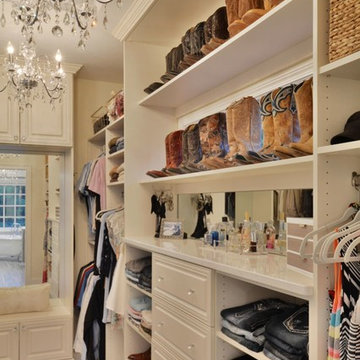
This custom designed master walk in closet just sparkles with light! Glass cabinetry with accent LED lighting and mirrors along with a crystal chandelier add pizazz. Ivory Melamine Laminate, Manchester raised panel and clear glass door fronts, slanted shoe storage, brushed chrome and crystal hardware along with continuous base and crown compliment this walk thru to master bath closet. Designed by Marcia Spinosa for COS and photographed by Paul Nicol
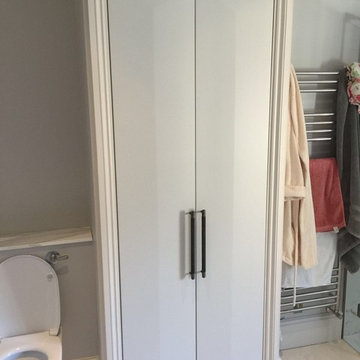
Arkadiusz Lipigorski
Diseño de armario y vestidor moderno grande con armarios con paneles empotrados, puertas de armario grises y suelo de baldosas de cerámica
Diseño de armario y vestidor moderno grande con armarios con paneles empotrados, puertas de armario grises y suelo de baldosas de cerámica
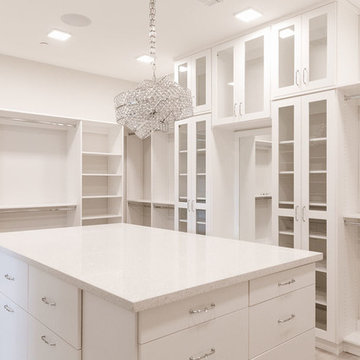
Foto de armario vestidor de mujer tradicional renovado grande con armarios con paneles lisos, puertas de armario blancas, suelo de baldosas de cerámica y suelo beige
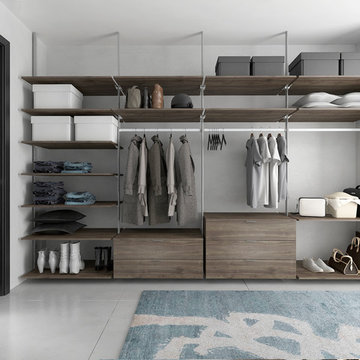
Ejemplo de armario vestidor unisex minimalista grande con armarios con paneles lisos, puertas de armario de madera oscura, suelo de baldosas de cerámica y suelo gris
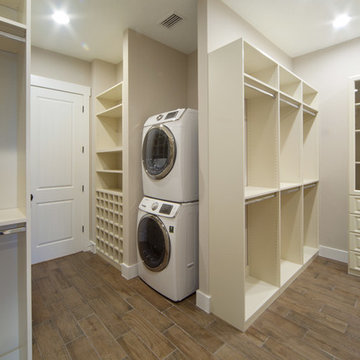
Imagen de armario vestidor unisex tradicional renovado grande con armarios con paneles con relieve, puertas de armario blancas y suelo de baldosas de cerámica
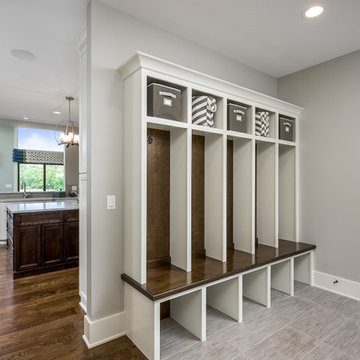
Our 4553 sq. ft. model currently has the latest smart home technology including a Control 4 centralized home automation system that can control lights, doors, temperature and more. This mud room has five individual locker style cubbies for a big and busy family. In addition, this mud room area has two sets of closets as well.

These clients win the award for ‘Most Jarrett Design Projects in One Home’! We consider ourselves extremely fortunate to have been able to work with these kind folks so consistently over the years.
The most recent project features their master bath, a room they have been wanting to tackle for many years. We think it was well worth the wait! It started off as an outdated space with an enormous platform tub open to the bedroom featuring a large round column. The open concept was inspired by island homes long ago, but it was time for some privacy. The water closet, shower and linen closet served the clients well, but the tub and vanities had to be updated with storage improvements desired. The clients also wanted to add organized spaces for clothing, shoes and handbags. Swapping the large tub for a dainty freestanding tub centered on the new window, cleared space for gorgeous his and hers vanities and armoires flanking the tub. The area where the old double vanity existed was transformed into personalized storage closets boasting beautiful custom mirrored doors. The bathroom floors and shower surround were replaced with classic white and grey materials. Handmade vessel sinks and faucets add a rich touch. Soft brass wire doors are the highlight of a freestanding custom armoire created to house handbags adding more convenient storage and beauty to the bedroom. Star sconces, bell jar fixture, wallpaper and window treatments selected by the homeowner with the help of the talented Lisa Abdalla Interiors provide the finishing traditional touches for this sanctuary.
Jacqueline Powell Photography
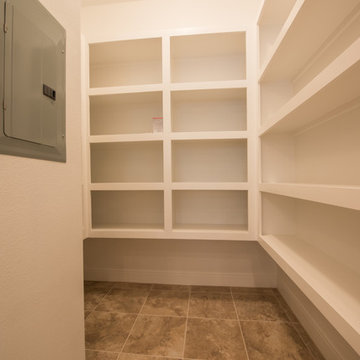
Melonhead Photo
Foto de armario y vestidor unisex tradicional de tamaño medio con puertas de armario blancas y suelo de baldosas de cerámica
Foto de armario y vestidor unisex tradicional de tamaño medio con puertas de armario blancas y suelo de baldosas de cerámica
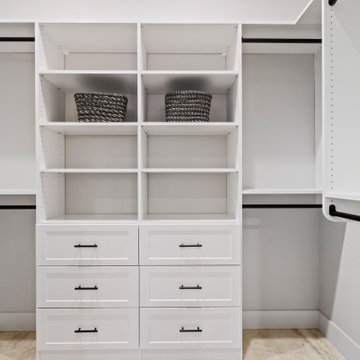
This Woodland Style home is a beautiful combination of rustic charm and modern flare. The Three bedroom, 3 and 1/2 bath home provides an abundance of natural light in every room. The home design offers a central courtyard adjoining the main living space with the primary bedroom. The master bath with its tiled shower and walk in closet provide the homeowner with much needed space without compromising the beautiful style of the overall home.
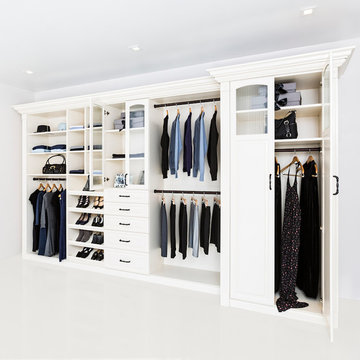
Classy traditional style reach-in closet features painted MDF and wood, dental crown molding, oil rubbed bronze hardware, and solid wood doors with elegant reeded glass.
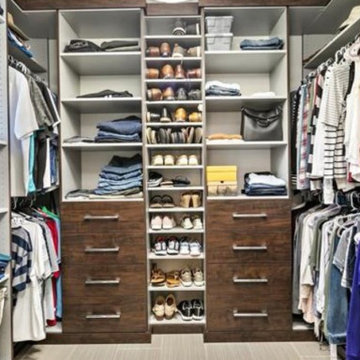
Modelo de armario y vestidor unisex vintage de tamaño medio con a medida, armarios con paneles lisos, puertas de armario de madera en tonos medios, suelo de baldosas de cerámica y suelo gris
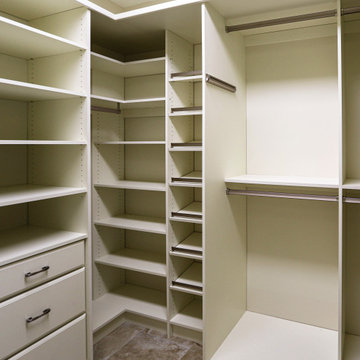
In this master bedroom closet, Medallion Silverline maple Winston drawer fronts in the Divinity Classic Paint and accessorized with Hafele closet rods, shoe fences, and valet for maximum storage and organization.
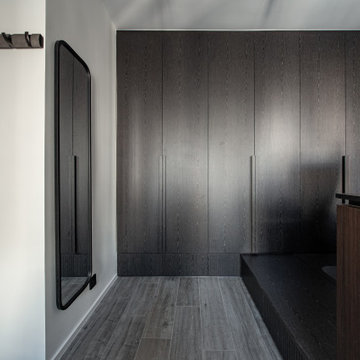
Modelo de armario y vestidor minimalista pequeño con a medida, armarios con paneles lisos, puertas de armario de madera en tonos medios, suelo de baldosas de cerámica y suelo gris
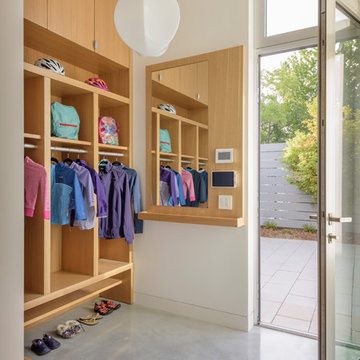
Shared closet for outerwears
Foto de vestidor unisex minimalista de tamaño medio con armarios abiertos, puertas de armario marrones, suelo de linóleo y suelo gris
Foto de vestidor unisex minimalista de tamaño medio con armarios abiertos, puertas de armario marrones, suelo de linóleo y suelo gris
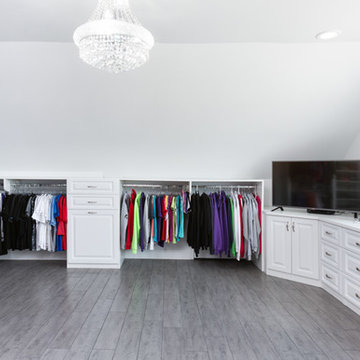
Designed by Marcia Spinosa.
This is a section of the project titled "Little Princess Dressing Room". Focus here is a steep ceiling slope with use of single hang clothing sections.
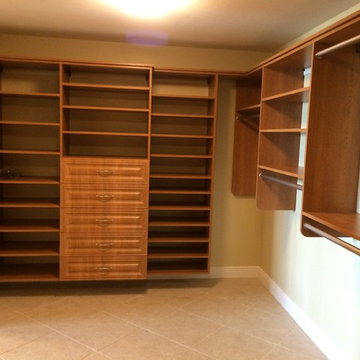
Modelo de armario vestidor unisex clásico grande con armarios con paneles con relieve, puertas de armario de madera oscura, suelo de baldosas de cerámica y suelo beige
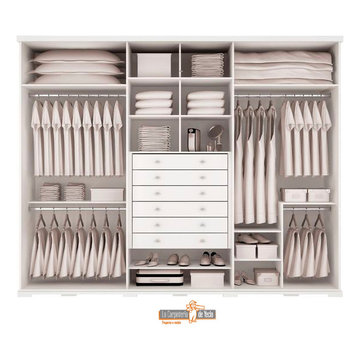
Armarios Modernos, puertas abatibles ,, Proyectos para promotoras, armarios funcionales a medida ,, puertas lacadas en blanco
Modelo de armario y vestidor de mujer mediterráneo de tamaño medio con a medida, armarios con paneles lisos, puertas de armario de madera clara, suelo de baldosas de cerámica, suelo beige y casetón
Modelo de armario y vestidor de mujer mediterráneo de tamaño medio con a medida, armarios con paneles lisos, puertas de armario de madera clara, suelo de baldosas de cerámica, suelo beige y casetón
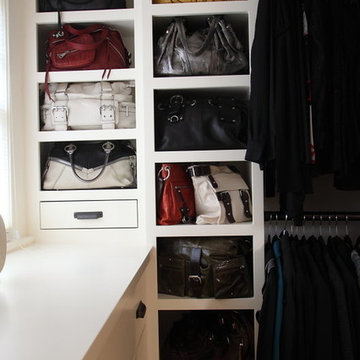
Teness Herman Photography
Modelo de vestidor de mujer tradicional grande con armarios abiertos, puertas de armario blancas y suelo de baldosas de cerámica
Modelo de vestidor de mujer tradicional grande con armarios abiertos, puertas de armario blancas y suelo de baldosas de cerámica
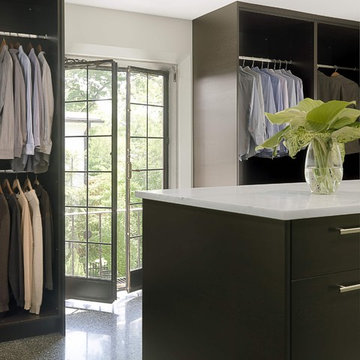
Renovation of a turn of the century Marit & Young house in the St. Louis area.
Alise O'Brien Photography
Diseño de armario vestidor unisex contemporáneo de tamaño medio con puertas de armario negras, armarios con paneles lisos y suelo de baldosas de cerámica
Diseño de armario vestidor unisex contemporáneo de tamaño medio con puertas de armario negras, armarios con paneles lisos y suelo de baldosas de cerámica
1.409 ideas para armarios y vestidores con suelo de linóleo y suelo de baldosas de cerámica
9
