103 ideas para armarios y vestidores con suelo de cemento
Filtrar por
Presupuesto
Ordenar por:Popular hoy
21 - 40 de 103 fotos
Artículo 1 de 3
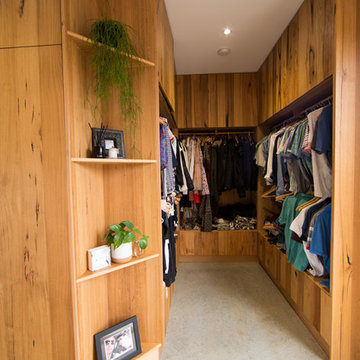
Bespoke timber walk in robe. This beautiful space is created from recycled Messmate timber. The robe has a combination of open hanging space, deep drawers and wardrobes. The design features display shelves for treasured items and greenery.
Photographer : Heidi Atkins
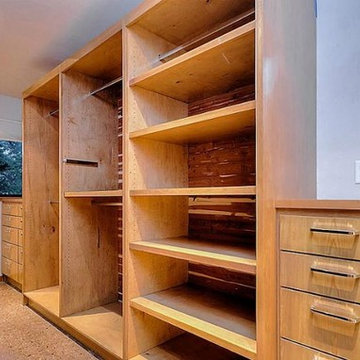
This Modern Bungalow is extremely energy efficient. The use of cypress wood, cedar, marble, travertine, and stone throughout the home is spectacular. Lutron lighting and safe entry system, tankless water heaters,4-zone air conditioning with ultra violet filter, cedar closets, floor to ceiling windows,Lifesource water filtration. Native Texas, water smart landscaping includes plantings of native perennials, ornamentals and trees, a herbal kitchen garden, and much more.
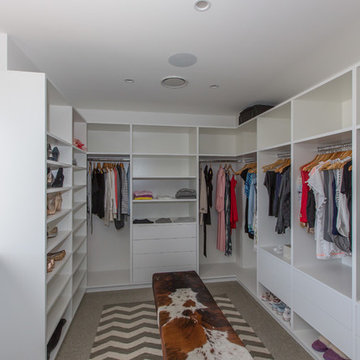
Diseño de armario vestidor unisex actual grande con armarios abiertos, puertas de armario blancas y suelo de cemento
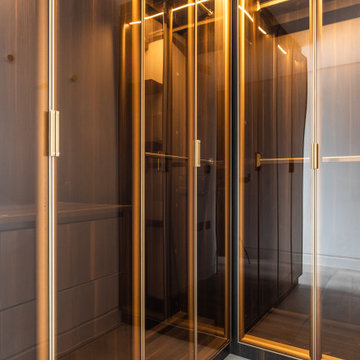
Bedroom walking wardrobe with bronze glass brass glass and brass accessories.
Modelo de armario vestidor unisex minimalista con armarios tipo vitrina, puertas de armario de madera en tonos medios y suelo de cemento
Modelo de armario vestidor unisex minimalista con armarios tipo vitrina, puertas de armario de madera en tonos medios y suelo de cemento
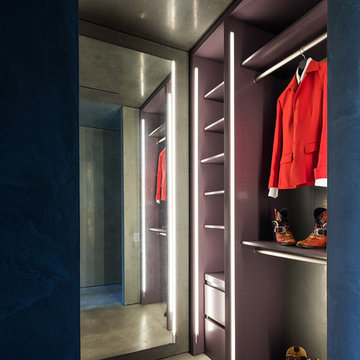
Jake Holt Photography
Diseño de armario vestidor unisex moderno de tamaño medio con suelo de cemento
Diseño de armario vestidor unisex moderno de tamaño medio con suelo de cemento
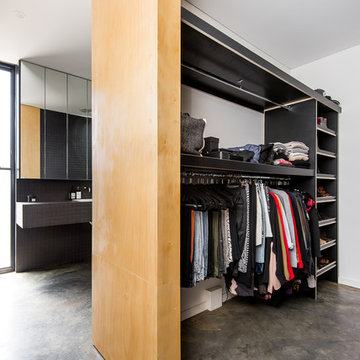
Modelo de armario vestidor unisex moderno pequeño con armarios abiertos, puertas de armario negras y suelo de cemento

After the second fallout of the Delta Variant amidst the COVID-19 Pandemic in mid 2021, our team working from home, and our client in quarantine, SDA Architects conceived Japandi Home.
The initial brief for the renovation of this pool house was for its interior to have an "immediate sense of serenity" that roused the feeling of being peaceful. Influenced by loneliness and angst during quarantine, SDA Architects explored themes of escapism and empathy which led to a “Japandi” style concept design – the nexus between “Scandinavian functionality” and “Japanese rustic minimalism” to invoke feelings of “art, nature and simplicity.” This merging of styles forms the perfect amalgamation of both function and form, centred on clean lines, bright spaces and light colours.
Grounded by its emotional weight, poetic lyricism, and relaxed atmosphere; Japandi Home aesthetics focus on simplicity, natural elements, and comfort; minimalism that is both aesthetically pleasing yet highly functional.
Japandi Home places special emphasis on sustainability through use of raw furnishings and a rejection of the one-time-use culture we have embraced for numerous decades. A plethora of natural materials, muted colours, clean lines and minimal, yet-well-curated furnishings have been employed to showcase beautiful craftsmanship – quality handmade pieces over quantitative throwaway items.
A neutral colour palette compliments the soft and hard furnishings within, allowing the timeless pieces to breath and speak for themselves. These calming, tranquil and peaceful colours have been chosen so when accent colours are incorporated, they are done so in a meaningful yet subtle way. Japandi home isn’t sparse – it’s intentional.
The integrated storage throughout – from the kitchen, to dining buffet, linen cupboard, window seat, entertainment unit, bed ensemble and walk-in wardrobe are key to reducing clutter and maintaining the zen-like sense of calm created by these clean lines and open spaces.
The Scandinavian concept of “hygge” refers to the idea that ones home is your cosy sanctuary. Similarly, this ideology has been fused with the Japanese notion of “wabi-sabi”; the idea that there is beauty in imperfection. Hence, the marriage of these design styles is both founded on minimalism and comfort; easy-going yet sophisticated. Conversely, whilst Japanese styles can be considered “sleek” and Scandinavian, “rustic”, the richness of the Japanese neutral colour palette aids in preventing the stark, crisp palette of Scandinavian styles from feeling cold and clinical.
Japandi Home’s introspective essence can ultimately be considered quite timely for the pandemic and was the quintessential lockdown project our team needed.
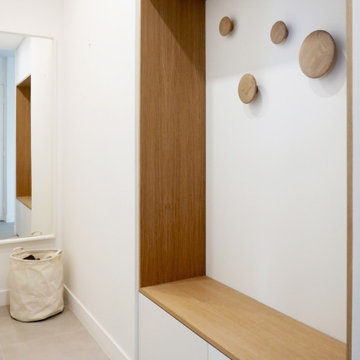
Rénovation partielle de ce grand appartement lumineux situé en bord de mer à La Ciotat. A la recherche d'un style contemporain, j'ai choisi de créer une harmonie chaleureuse et minimaliste en employant 3 matières principales : le blanc mat, le béton et le bois : résultat chic garanti !
Caractéristiques de cette décoration : Façades des meubles de cuisine bicolore en laque gris / grise et stratifié chêne. Plans de travail avec motif gris anthracite effet béton. Carrelage au sol en grand format effet béton ciré pour une touche minérale. Dans la suite parentale mélange de teintes blanc et bois pour une ambiance très sobre et lumineuse.
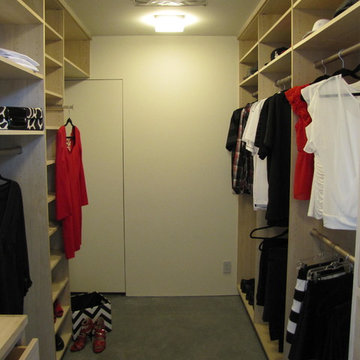
Walk-in closet for house in wine country.
Bleached walnut cabinetry with inset doors and drawers and matching adjustable closet system.
Photos: Roberta Hall
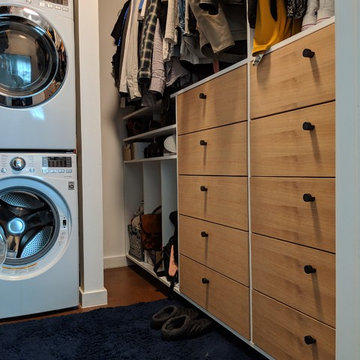
Foto de armario vestidor unisex minimalista pequeño con armarios con paneles lisos, puertas de armario de madera clara, suelo de cemento y suelo marrón
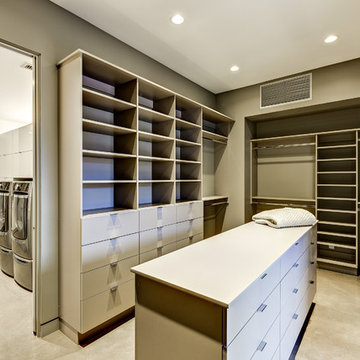
Ejemplo de vestidor unisex actual de tamaño medio con armarios abiertos, puertas de armario blancas, suelo de cemento y suelo beige
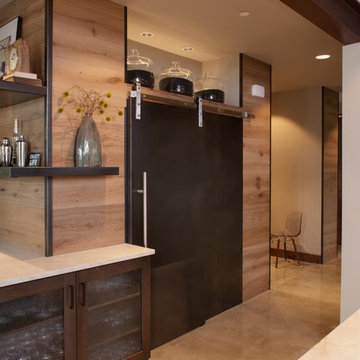
Michael Seidl Photography
Imagen de armario vestidor unisex actual grande con suelo de cemento y suelo gris
Imagen de armario vestidor unisex actual grande con suelo de cemento y suelo gris
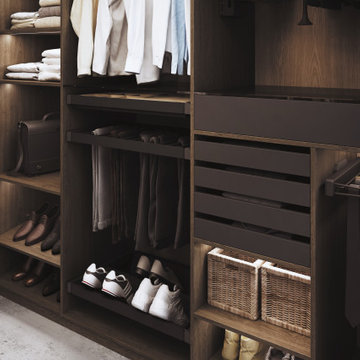
Modelo de vestidor actual de tamaño medio con armarios abiertos, puertas de armario de madera en tonos medios, suelo de cemento y suelo gris
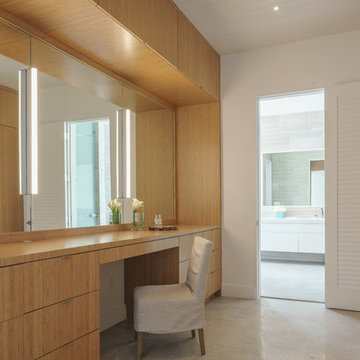
Diseño de armario vestidor unisex marinero grande con armarios con paneles lisos, puertas de armario de madera oscura, suelo de cemento y suelo gris
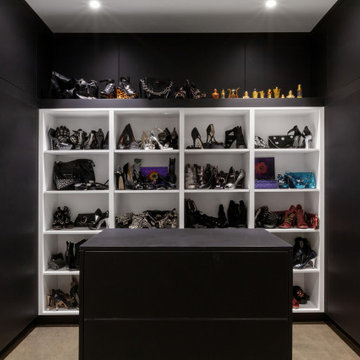
Lower Level features custom shoe closet with black and white theme and closet island - Scandinavian Modern Interior - Indianapolis, IN - Trader's Point - Architect: HAUS | Architecture For Modern Lifestyles - Construction Manager: WERK | Building Modern - Christopher Short + Paul Reynolds - Photo: HAUS | Architecture
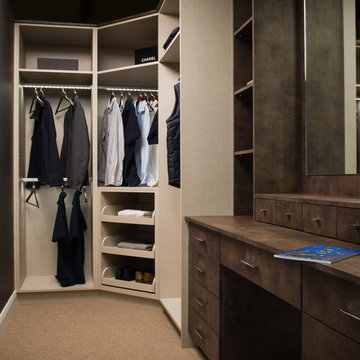
Dressing room in contrasting finishes.
LED Lighting to hanging rails.
Pull Out Shoe Racks.
Large storage above hanging.
Ejemplo de armario y vestidor contemporáneo pequeño con suelo de cemento
Ejemplo de armario y vestidor contemporáneo pequeño con suelo de cemento
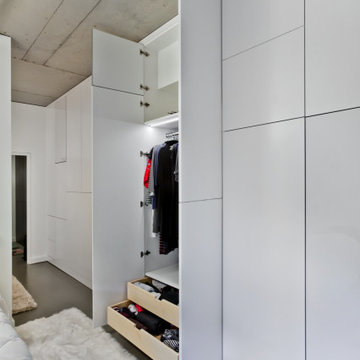
Master Suite, dressing room, and closet all in one room.
closets are a combination of matte and gloss doors and sizes.
Foto de armario unisex grande con suelo de cemento, armarios con paneles lisos y puertas de armario blancas
Foto de armario unisex grande con suelo de cemento, armarios con paneles lisos y puertas de armario blancas
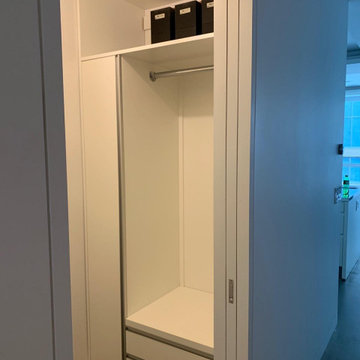
Imagen de armario vestidor industrial pequeño con armarios con paneles lisos, puertas de armario blancas, suelo de cemento y suelo gris
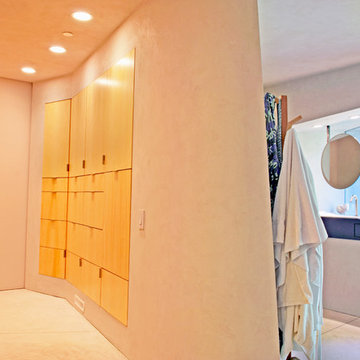
Wardrobe: Flush maple cabinets are set into the plastered walls. Soft rounded walls aid in creating a smooth flow between the Dressing area and Master Bathroom.
Photos: Danielle Zitoun
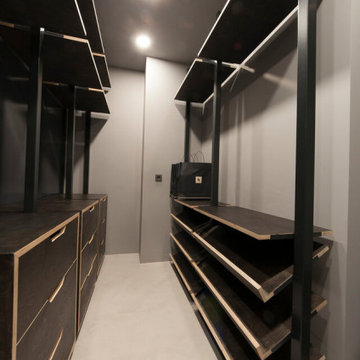
Внутреннее наполнение гардеробной.
Diseño de armario vestidor unisex pequeño con suelo de cemento, suelo beige, armarios con paneles lisos y puertas de armario de madera en tonos medios
Diseño de armario vestidor unisex pequeño con suelo de cemento, suelo beige, armarios con paneles lisos y puertas de armario de madera en tonos medios
103 ideas para armarios y vestidores con suelo de cemento
2