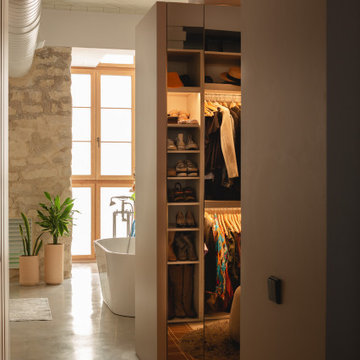103 ideas para armarios y vestidores con suelo de cemento
Filtrar por
Presupuesto
Ordenar por:Popular hoy
61 - 80 de 103 fotos
Artículo 1 de 3
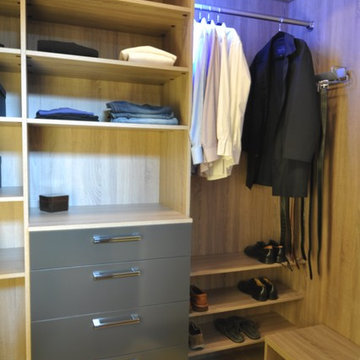
Highly custom project of His and Hers walk-in closets. United by the same design yet full of masculine and feminine details, this project was build to satisfy all the needs set forth by the client and take advantage of the vertical storage space. Textured laminates are combined with lacquered drawers and paired with chrome hardware.
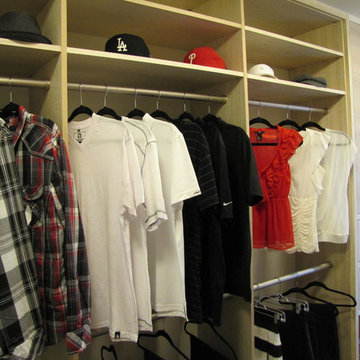
Photos: Roberta Hall
Modelo de armario vestidor unisex actual de tamaño medio con armarios con paneles lisos, puertas de armario de madera clara y suelo de cemento
Modelo de armario vestidor unisex actual de tamaño medio con armarios con paneles lisos, puertas de armario de madera clara y suelo de cemento
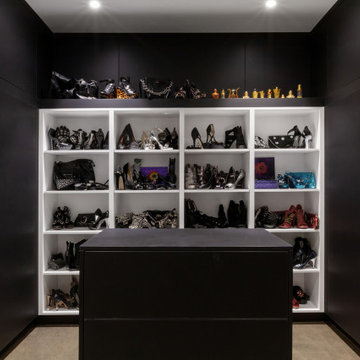
Lower Level features custom shoe closet with black and white theme and closet island - Scandinavian Modern Interior - Indianapolis, IN - Trader's Point - Architect: HAUS | Architecture For Modern Lifestyles - Construction Manager: WERK | Building Modern - Christopher Short + Paul Reynolds - Photo: HAUS | Architecture
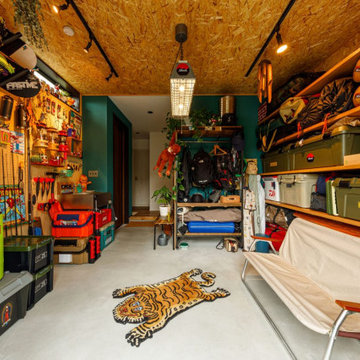
1階の玄関から土間続きのアウトドア用品スペース。キャンプ用品を中心に、趣味を楽しむためのグッズが、所狭しと並びます。右は、収納するもののサイズを採寸したうえで、高さや奥行きを決めた世界に一つの収納棚です。
Foto de armario vestidor unisex urbano de tamaño medio con armarios abiertos, puertas de armario de madera oscura, suelo de cemento, suelo gris y madera
Foto de armario vestidor unisex urbano de tamaño medio con armarios abiertos, puertas de armario de madera oscura, suelo de cemento, suelo gris y madera
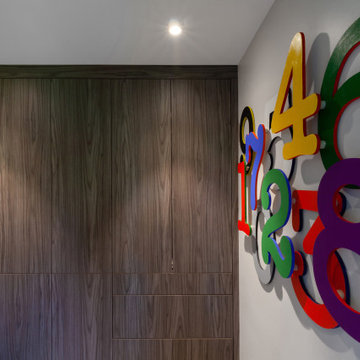
Primary Bedroom Closet incorporates large-format modern art and minimalist closet builtins - Architect: HAUS | Architecture For Modern Lifestyles - Builder: WERK | Building Modern - Photo: HAUS
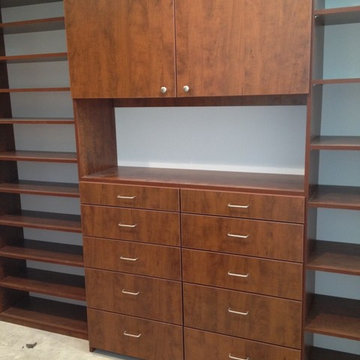
Accent on Closets
Modelo de vestidor unisex clásico de tamaño medio con armarios con paneles lisos, puertas de armario de madera oscura y suelo de cemento
Modelo de vestidor unisex clásico de tamaño medio con armarios con paneles lisos, puertas de armario de madera oscura y suelo de cemento
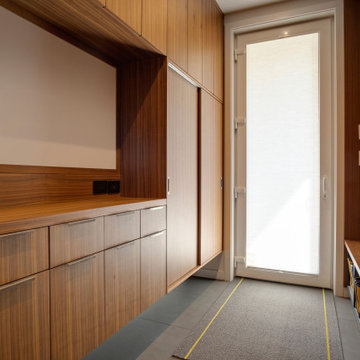
Even a mud room can help a busy family be more organized. Small cubbies with baskets for scarves and gloves or a shoe closet organizer is an excellent addition to a new family home. A sliding door can keep the mud room more organized, especially in a family with small children. A whiteboard or a magnetic board can be perfect for keeping all your lists and notes in one place. Don't forget a charging station for everyone's convenience.
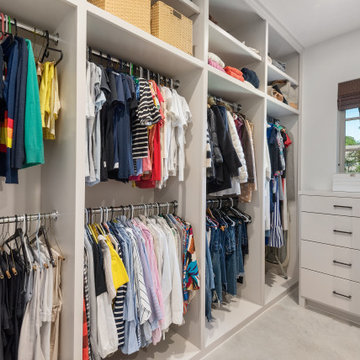
Foto de armario vestidor unisex tradicional renovado grande con armarios con paneles lisos, puertas de armario grises, suelo de cemento y suelo gris
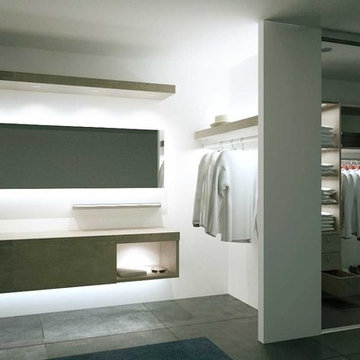
Die vierte Dimension des Möbels
Möbel und Einbauten mit Led-Licht perfekt ins Licht setzen. Die wirkungsvolle Erweiterung des Raumlichts. Wir brauchen nur eine Steckdose. Um den Rest kümmern wir uns.
Die hier gezeigten Beispiele ist Led Leuchttechnik im Farbton Kaltweiss 6000-6500K
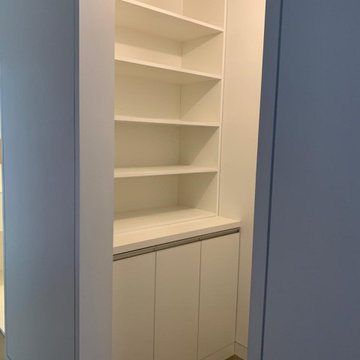
Ejemplo de armario vestidor urbano pequeño con armarios con paneles lisos, puertas de armario blancas, suelo de cemento y suelo gris
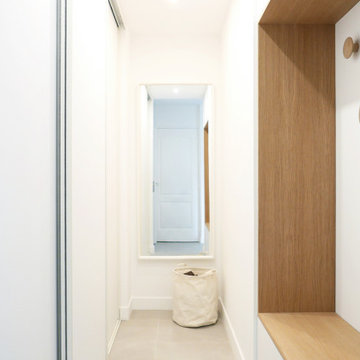
Rénovation partielle de ce grand appartement lumineux situé en bord de mer à La Ciotat. A la recherche d'un style contemporain, j'ai choisi de créer une harmonie chaleureuse et minimaliste en employant 3 matières principales : le blanc mat, le béton et le bois : résultat chic garanti !
Caractéristiques de cette décoration : Façades des meubles de cuisine bicolore en laque gris / grise et stratifié chêne. Plans de travail avec motif gris anthracite effet béton. Carrelage au sol en grand format effet béton ciré pour une touche minérale. Dans la suite parentale mélange de teintes blanc et bois pour une ambiance très sobre et lumineuse.
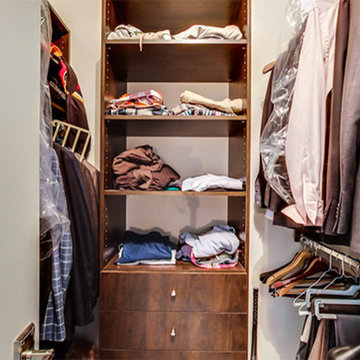
This project was completed in 2014 with Sterling Solomon Designs. The home features an open-concept loft interior, with expansive glass.
Diseño de armario vestidor de hombre moderno grande con armarios abiertos, puertas de armario de madera en tonos medios, suelo de cemento y suelo gris
Diseño de armario vestidor de hombre moderno grande con armarios abiertos, puertas de armario de madera en tonos medios, suelo de cemento y suelo gris

Ce studio multifonction de 22m² a été pensé dans les moindres détails. Totalement optimisé, il s’adapte aux besoins du locataire. A la fois lieu de vie et de travail, l’utilisateur module l’espace à souhait et en toute simplicité. La cuisine, installée sur une estrade, dissimule à la fois les réseaux techniques ainsi que le lit double monté sur roulettes. Autre astuce : le plan de travail escamotable permet d’accueillir deux couverts supplémentaires. Le choix s’est porté sur des tons clairs associés à un contreplaqué bouleau. La salle d’eau traitée en une boite colorée vient contraster avec le reste du studio et apporte une touche de vitalité à l’ensemble. Le jeu des lignes ajoute une vibration et une esthétique à l’espace.
Collaboration : Batiik Studio. Photos : Bertrand Fompeyrine
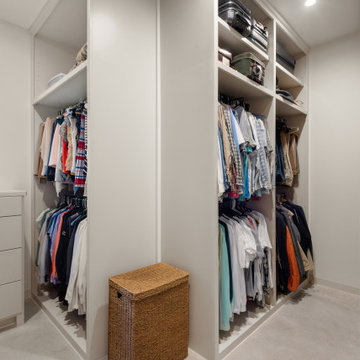
Modelo de armario vestidor unisex tradicional renovado grande con armarios con paneles lisos, puertas de armario grises, suelo de cemento y suelo gris
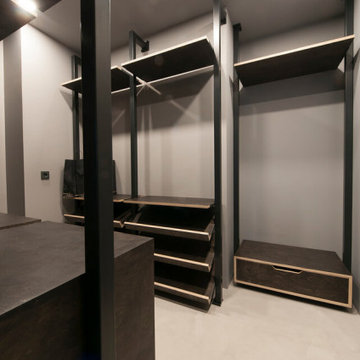
Внутреннее наполнение гардеробной.
Modelo de armario vestidor unisex pequeño con armarios con paneles lisos, puertas de armario de madera en tonos medios, suelo de cemento y suelo beige
Modelo de armario vestidor unisex pequeño con armarios con paneles lisos, puertas de armario de madera en tonos medios, suelo de cemento y suelo beige
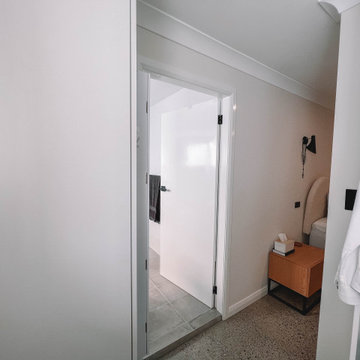
After the second fallout of the Delta Variant amidst the COVID-19 Pandemic in mid 2021, our team working from home, and our client in quarantine, SDA Architects conceived Japandi Home.
The initial brief for the renovation of this pool house was for its interior to have an "immediate sense of serenity" that roused the feeling of being peaceful. Influenced by loneliness and angst during quarantine, SDA Architects explored themes of escapism and empathy which led to a “Japandi” style concept design – the nexus between “Scandinavian functionality” and “Japanese rustic minimalism” to invoke feelings of “art, nature and simplicity.” This merging of styles forms the perfect amalgamation of both function and form, centred on clean lines, bright spaces and light colours.
Grounded by its emotional weight, poetic lyricism, and relaxed atmosphere; Japandi Home aesthetics focus on simplicity, natural elements, and comfort; minimalism that is both aesthetically pleasing yet highly functional.
Japandi Home places special emphasis on sustainability through use of raw furnishings and a rejection of the one-time-use culture we have embraced for numerous decades. A plethora of natural materials, muted colours, clean lines and minimal, yet-well-curated furnishings have been employed to showcase beautiful craftsmanship – quality handmade pieces over quantitative throwaway items.
A neutral colour palette compliments the soft and hard furnishings within, allowing the timeless pieces to breath and speak for themselves. These calming, tranquil and peaceful colours have been chosen so when accent colours are incorporated, they are done so in a meaningful yet subtle way. Japandi home isn’t sparse – it’s intentional.
The integrated storage throughout – from the kitchen, to dining buffet, linen cupboard, window seat, entertainment unit, bed ensemble and walk-in wardrobe are key to reducing clutter and maintaining the zen-like sense of calm created by these clean lines and open spaces.
The Scandinavian concept of “hygge” refers to the idea that ones home is your cosy sanctuary. Similarly, this ideology has been fused with the Japanese notion of “wabi-sabi”; the idea that there is beauty in imperfection. Hence, the marriage of these design styles is both founded on minimalism and comfort; easy-going yet sophisticated. Conversely, whilst Japanese styles can be considered “sleek” and Scandinavian, “rustic”, the richness of the Japanese neutral colour palette aids in preventing the stark, crisp palette of Scandinavian styles from feeling cold and clinical.
Japandi Home’s introspective essence can ultimately be considered quite timely for the pandemic and was the quintessential lockdown project our team needed.
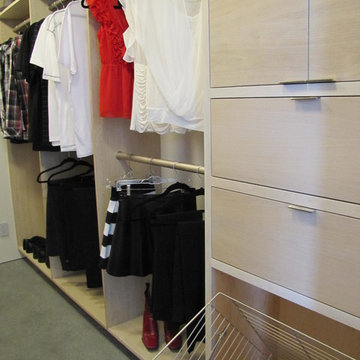
Photos: Roberta Hall
Diseño de armario vestidor unisex actual de tamaño medio con armarios con paneles lisos, puertas de armario de madera clara y suelo de cemento
Diseño de armario vestidor unisex actual de tamaño medio con armarios con paneles lisos, puertas de armario de madera clara y suelo de cemento
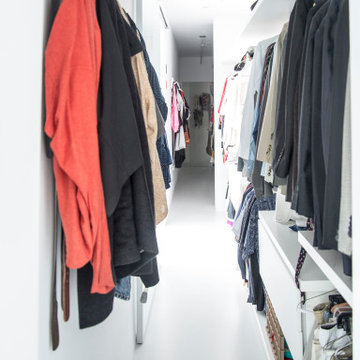
Modelo de armario vestidor unisex actual grande con armarios abiertos, puertas de armario blancas, suelo de cemento y suelo blanco
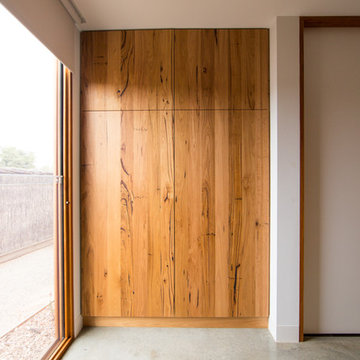
Additional storage space to walk in robe. This wardrobe is created from the same recycled timber as the rest of the WIR. The recycled Messmate timber is a lovely warm brown tone with black feature markings.
Photographer : Heidi Atkins
Architect : Auhaus Architecture
103 ideas para armarios y vestidores con suelo de cemento
4
