747 ideas para armarios y vestidores con suelo beige
Filtrar por
Presupuesto
Ordenar por:Popular hoy
41 - 60 de 747 fotos
Artículo 1 de 3
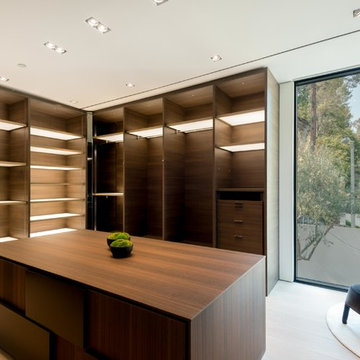
Photography by Matthew Momberger
Foto de armario vestidor unisex moderno extra grande con armarios abiertos, puertas de armario de madera en tonos medios, suelo laminado y suelo beige
Foto de armario vestidor unisex moderno extra grande con armarios abiertos, puertas de armario de madera en tonos medios, suelo laminado y suelo beige
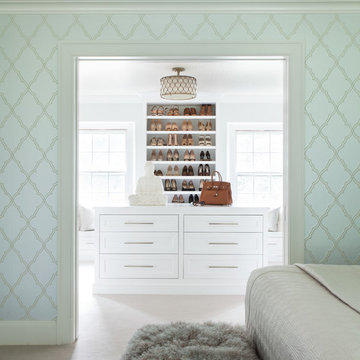
Hulya Kolabas
Diseño de vestidor de mujer clásico renovado extra grande con puertas de armario blancas, moqueta, suelo beige y armarios con paneles empotrados
Diseño de vestidor de mujer clásico renovado extra grande con puertas de armario blancas, moqueta, suelo beige y armarios con paneles empotrados
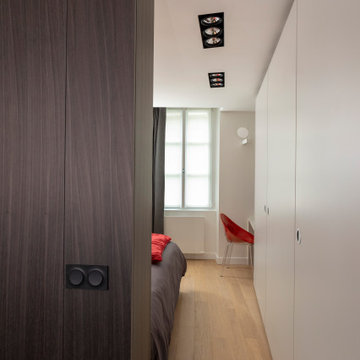
portes affleurante
Imagen de armario y vestidor unisex actual de tamaño medio con a medida, armarios con rebordes decorativos, puertas de armario grises, suelo de madera clara y suelo beige
Imagen de armario y vestidor unisex actual de tamaño medio con a medida, armarios con rebordes decorativos, puertas de armario grises, suelo de madera clara y suelo beige
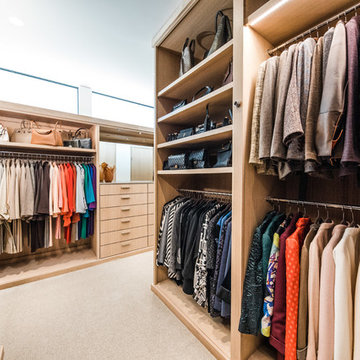
Ejemplo de armario vestidor unisex actual grande con armarios con paneles lisos, puertas de armario de madera clara, moqueta y suelo beige
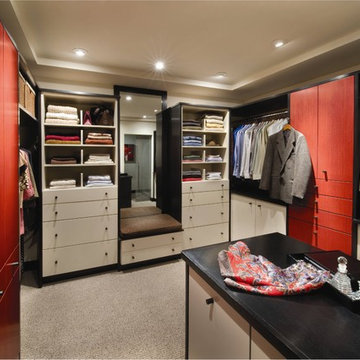
Full view of the master closet. Closet features the Vanguard Plus door style; the trim is finished in Vertical Veneer Ebony, the drawers feature an Opaque finish and the tall units feature the Vertical Veneer Cinnabar. The design has drawer storage, long and short hanging, tall units with adjustable shelves and drawers, packing island and full length mirror.
Promotion pictures by Wood-Mode, all rights reserved
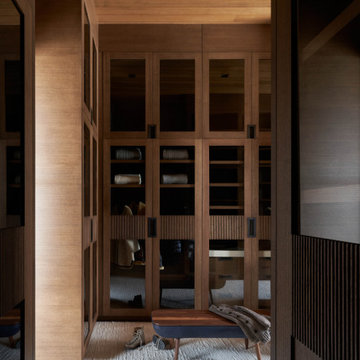
Ejemplo de armario vestidor unisex minimalista extra grande con armarios con paneles lisos, puertas de armario de madera oscura, moqueta, suelo beige y madera
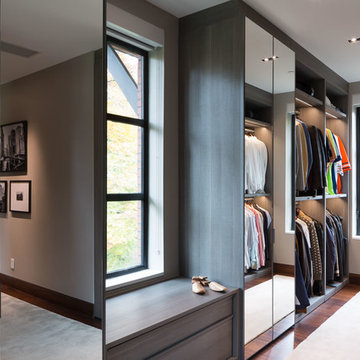
poliformdc.com
Imagen de armario vestidor de hombre contemporáneo extra grande con armarios con paneles lisos, puertas de armario de madera oscura, moqueta y suelo beige
Imagen de armario vestidor de hombre contemporáneo extra grande con armarios con paneles lisos, puertas de armario de madera oscura, moqueta y suelo beige
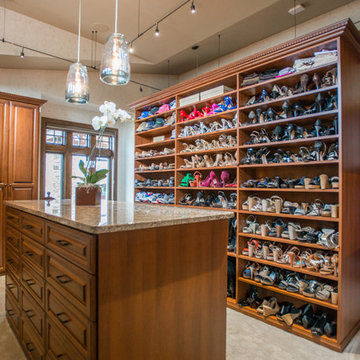
This beautiful closet is part of a new construction build with Comito Building and Design. The room is approx 16' x 16' with ceiling over 14' in some areas. This allowed us to do triple hang with pull down rods to maximize storage. We created a "showcase" for treasured items in a lighted cabinet with glass doors and glass shelves. Even CInderella couldn't have asked more from her Prince Charming!
Photographed by Libbie Martin
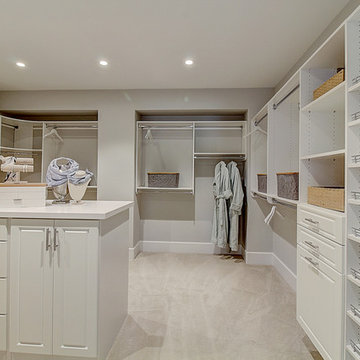
Single family homes in Los Gatos, CA. Sorellas: a limited opportunity of 17 luxury single family homes with 3-5 bedrooms, 3.5-5 bathrooms in approximately 3,600-4,900 square feet in the coveted hills of Los Gatos
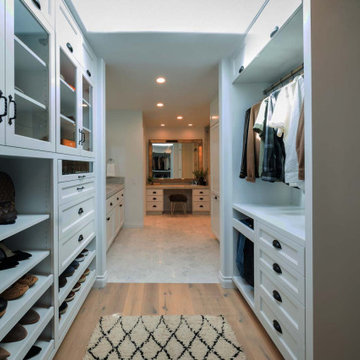
Our objective for this project was to provide a complete remodeling package for a family home in Montecito, CA that could accommodate a family of four. Our team took charge of the project by designing, drafting, managing and staging the whole home. We utilized marble as one of the main materials in multiple areas of the home. The overall style blended a modern and contemporary touch with a cozy farmhouse setting, inspired by renowned designer Joanna Gaines. We are delighted to have exceeded our client’s expectations with the final result of this project, which we believe will leave the family satisfied for many years to come.
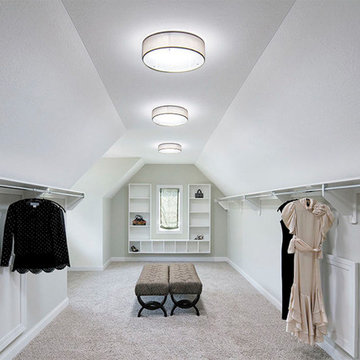
Foto de armario vestidor unisex tradicional extra grande con armarios abiertos, puertas de armario blancas, moqueta y suelo beige
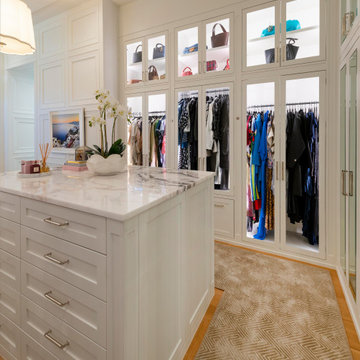
This large master closet features glass-inset doors, mirrored doors, two sided island and display case for our client's handbag collection.
Ejemplo de armario vestidor unisex clásico renovado grande con armarios estilo shaker, puertas de armario blancas, moqueta, suelo beige y papel pintado
Ejemplo de armario vestidor unisex clásico renovado grande con armarios estilo shaker, puertas de armario blancas, moqueta, suelo beige y papel pintado
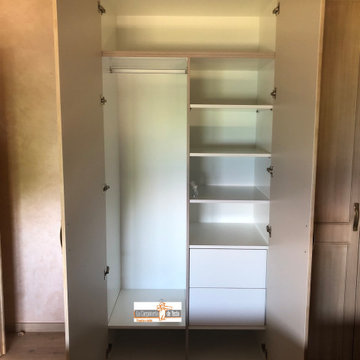
Armario Puertas Abatilles rustico y Patinado
Diseño de armario y vestidor unisex contemporáneo de tamaño medio con a medida, armarios con rebordes decorativos, puertas de armario de madera oscura, suelo de baldosas de cerámica, suelo beige y bandeja
Diseño de armario y vestidor unisex contemporáneo de tamaño medio con a medida, armarios con rebordes decorativos, puertas de armario de madera oscura, suelo de baldosas de cerámica, suelo beige y bandeja
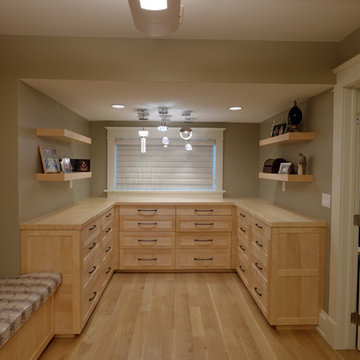
Custom maple cabinetry by Meadowlark in master closet. Arts and Crafts style custom home designed and built by Meadowlark Design + Build in Ann Arbor, Michigan.
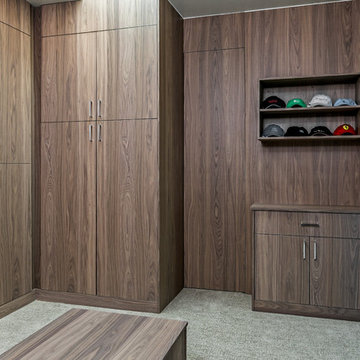
Custom built and designed by An Original. This closet uses Shinnoki prefinished veneers that are grain matched from ceiling to the toe-kicks. The color is Frozen Walnut. Note the integrated door. See the "before" photo of this space- what a transformation.
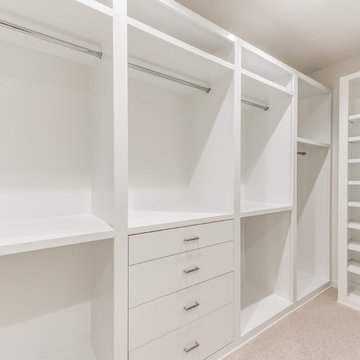
New Construction LEED Certified Home in the Inner Loop Houston Area. Featuring Custom Built Closet Organization, Custom Shaker Cabinets with Soft Close Hardware & Low VOC products, Designer Caesar Stone Countertops & Fixtures, Frameless Glass, Designer Tiles, Oak Select Wood Floors with MonoCoat Natural Oil Finish, Premium Berber Carpet, Custom Maple Accent Walls & Cabinets, Gallery Finish Level 5 – 5/8” Sheetrock, Sherwin Williams Custom Paint, Custom Sized Solid Doors, RAM Windows, Oversized Western Exterior Doors, Oversized Garage Door with Side wall Opener, LED Lighting, Surround Sound and LV Wiring, Artisan James Hardi-Plank Siding with Vented Building Envelope, Tankless Water Heaters with PEX Manifold System, Galvanized Half Round Gutters w/Rain Chains, Polished Concrete Porches, Standing Seam Metal Roof, HVAC Condensation Collection System & Solar Panels.
Architect: Appel Architects
Builder: Steven Allen Designs, LLC
Photos: Patrick Bertolino Photographer
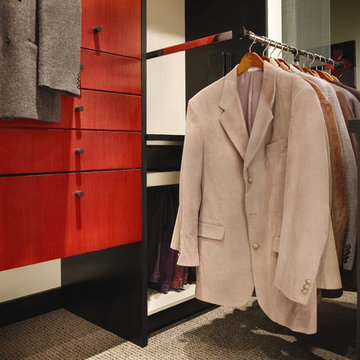
Pull-down wardrobe bar, perfect for hanging coats. To the left we have a tall unit with drawer storage. Closet features the Vanguard Plus door style; the trim is finished in Vertical Veneer Ebony, the drawers feature an Opaque finish and the tall units feature the Vertical Veneer Cinnabar. Carpet flooring throughout.
Promotion pictures by Wood-Mode, all rights reserved
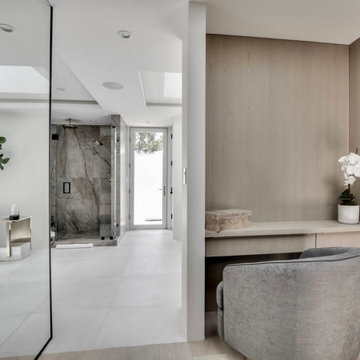
The master closet which is connected to the master bath features a makeup area as well as a full-length mirror.
Diseño de vestidor unisex actual extra grande con armarios con paneles lisos, puertas de armario de madera clara, suelo de madera clara y suelo beige
Diseño de vestidor unisex actual extra grande con armarios con paneles lisos, puertas de armario de madera clara, suelo de madera clara y suelo beige
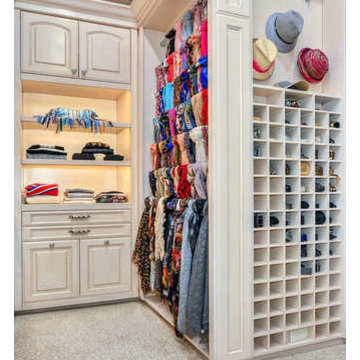
A large and elegant walk-in closet adorned with a striking floral motif. We combined dramatic and dainty prints for an exciting layering and integration of scale . Due to the striking look of florals, we mixed & matched them with other playful graphics, including butterfly prints to simple geometric shapes. We kept the color palettes cohesive with the rest of the home, so lots of gorgeous soft greens and blush tones!
For maximum organization and ample storage, we designed custom built-ins. Shelving, cabinets, and drawers were customized in size, ensuring their belongings had a perfect place to rest.
Home located in Tampa, Florida. Designed by Florida-based interior design firm Crespo Design Group, who also serves Malibu, Tampa, New York City, the Caribbean, and other areas throughout the United States.
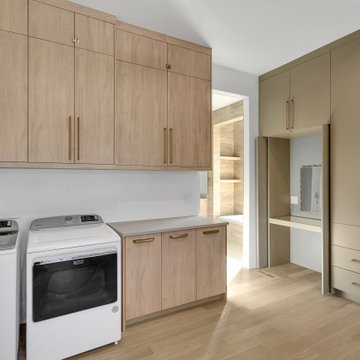
built in makeup area and washer and dryer in master closet
Ejemplo de vestidor unisex clásico renovado extra grande con armarios con paneles lisos, puertas de armario grises, suelo de madera clara y suelo beige
Ejemplo de vestidor unisex clásico renovado extra grande con armarios con paneles lisos, puertas de armario grises, suelo de madera clara y suelo beige
747 ideas para armarios y vestidores con suelo beige
3