736 ideas para armarios y vestidores con puertas de armario blancas y todos los diseños de techos
Filtrar por
Presupuesto
Ordenar por:Popular hoy
141 - 160 de 736 fotos
Artículo 1 de 3
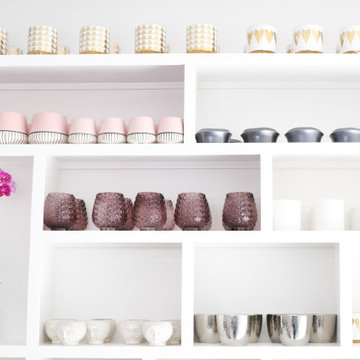
Commercial Flower Boutique Shop - Set up Display Counters
We organized their entire displays within the store, as well as put in place organizational system in their backroom to manage their inventory.
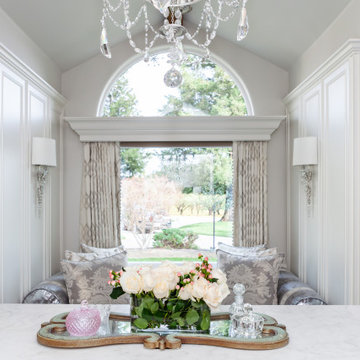
The "hers" master closet is bathed in natural light and boasts custom leaded glass french doors, completely custom cabinets, a makeup vanity, towers of shoe glory, a dresser island, Swarovski crystal cabinet pulls...even custom vent covers.
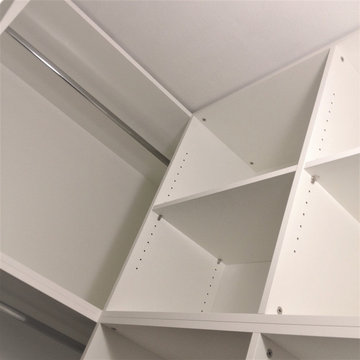
verstellbare Regalböden und mehrere Kleiderstangen übereinander
Ejemplo de armario vestidor unisex actual pequeño con armarios con paneles lisos, puertas de armario blancas, suelo laminado, suelo marrón y papel pintado
Ejemplo de armario vestidor unisex actual pequeño con armarios con paneles lisos, puertas de armario blancas, suelo laminado, suelo marrón y papel pintado
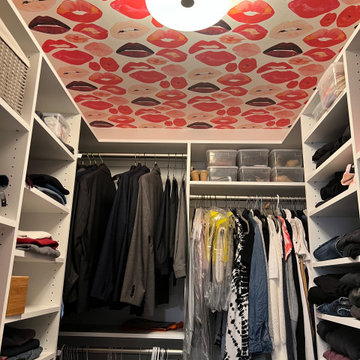
This walk in closet got a fun update with this graphic wallpaper on the ceiling!
Diseño de armario vestidor de mujer ecléctico pequeño con armarios abiertos, puertas de armario blancas y papel pintado
Diseño de armario vestidor de mujer ecléctico pequeño con armarios abiertos, puertas de armario blancas y papel pintado
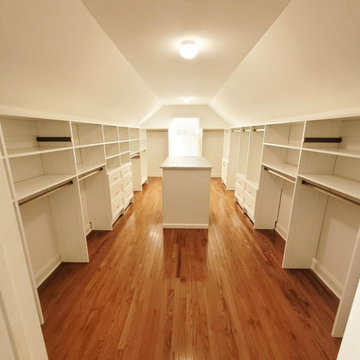
This spectacular closet features our white cabinets, gold hardware and accessories & a marble countertop for that beautiful island
Ejemplo de armario vestidor unisex y abovedado clásico grande con armarios con paneles empotrados, puertas de armario blancas, suelo de madera en tonos medios y suelo marrón
Ejemplo de armario vestidor unisex y abovedado clásico grande con armarios con paneles empotrados, puertas de armario blancas, suelo de madera en tonos medios y suelo marrón
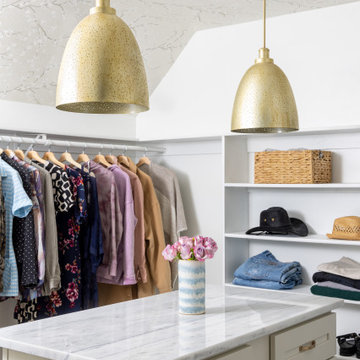
Ejemplo de armario vestidor unisex clásico renovado con armarios con paneles empotrados, puertas de armario blancas, moqueta y papel pintado
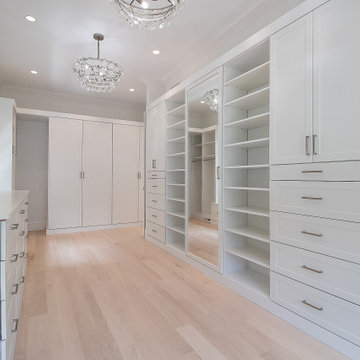
This walk-in wardrobe design offers a highly organized and functional space, allowing items to be stored or on display. Spacious with plenty of lighting ????
.
.
.
#dreamcloset #closetgoals #walkincloset #walkndressingroom #walkinclosetdesign #payneandpayne #homebuilder #homedecor #homedesign #custombuild #luxuryhome #builtins #ohiohomebuilders #ohiocustomhomes #dreamhome #nahb #buildersofinsta #clevelandbuilders #AtHomeCLE #huntingvalley
.?@paulceroky
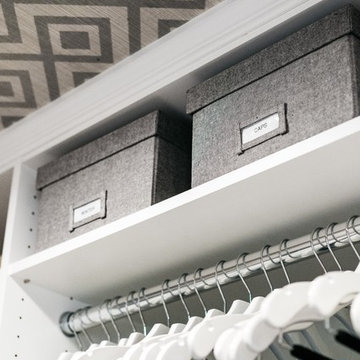
Ejemplo de armario vestidor unisex tradicional renovado de tamaño medio con armarios estilo shaker, puertas de armario blancas, suelo de madera en tonos medios, suelo marrón y papel pintado
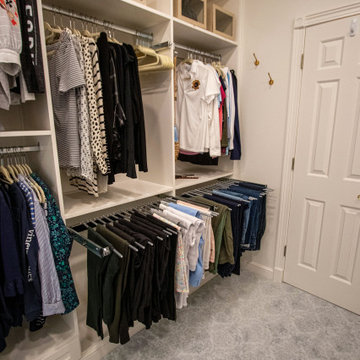
Custom built cabinetry was installed in this closet. Finished in White Alabaster paint. Includes two pull down closet rods, two pant pullouts, six oval closet rods, two valet rods, one scarf rack pullout, one belt rack pull out, one standard jewelry tray. Accessories are finished in Chrome. The countertop is MSI Quartz - Calacatta Bali
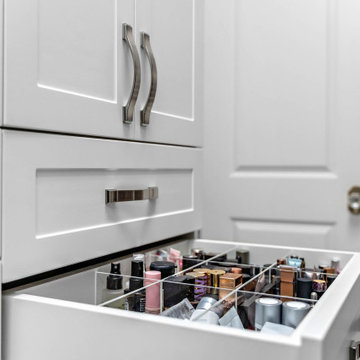
Is the amount of "stuff" in your home leaving you feeling overwhelmed? We've got just the thing. SpaceManager Closets designs and produces custom closets and storage systems in the Houston, TX Area. Our products are here to tame the clutter in your life—from the bedroom and kitchen to the laundry room and garage. From luxury walk-in closets, organized home offices, functional garage storage solutions, and more, your entire home can benefit from our services.
Our talented team has mastered the art and science of making custom closets and storage systems that comprehensively offer visual appeal and functional efficiency.
Request a free consultation today to discover how our closet systems perfectly suit your belongings and your life.

Much needed storage options for this medium sized walk-in master closet.
Custom pull-out necklace storage.
Imagen de armario vestidor de mujer contemporáneo grande con armarios con paneles lisos, puertas de armario blancas, moqueta, suelo violeta y casetón
Imagen de armario vestidor de mujer contemporáneo grande con armarios con paneles lisos, puertas de armario blancas, moqueta, suelo violeta y casetón
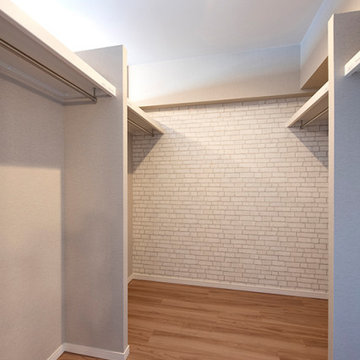
もとは和室の押入れだったスペースを、ウォークインクローゼットに。リビングからアクセスできるので、ファミリークローゼットとして使用できます。
Modelo de armario vestidor unisex escandinavo pequeño con armarios abiertos, puertas de armario blancas, suelo de contrachapado, suelo marrón y papel pintado
Modelo de armario vestidor unisex escandinavo pequeño con armarios abiertos, puertas de armario blancas, suelo de contrachapado, suelo marrón y papel pintado
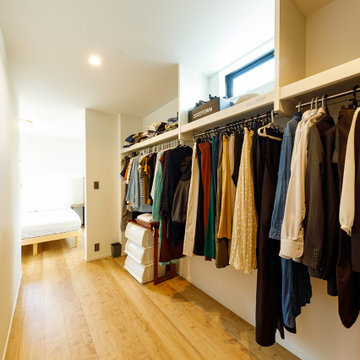
主寝室と隣接する、大容量のウォークインクローゼット。動線も便利で起床時・就寝時に、すぐにここで身支度ができます。
Ejemplo de armario vestidor unisex industrial de tamaño medio con armarios abiertos, puertas de armario blancas, suelo de madera en tonos medios, suelo marrón y papel pintado
Ejemplo de armario vestidor unisex industrial de tamaño medio con armarios abiertos, puertas de armario blancas, suelo de madera en tonos medios, suelo marrón y papel pintado
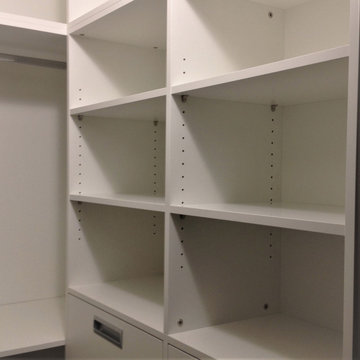
Lochreihen für flexible Einlegeböden
Ejemplo de armario vestidor unisex contemporáneo pequeño con armarios con paneles lisos, puertas de armario blancas, suelo laminado, suelo marrón y papel pintado
Ejemplo de armario vestidor unisex contemporáneo pequeño con armarios con paneles lisos, puertas de armario blancas, suelo laminado, suelo marrón y papel pintado
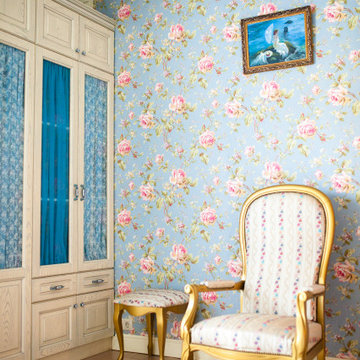
Modelo de armario vestidor unisex tradicional grande con armarios tipo vitrina, puertas de armario blancas, suelo de madera clara y vigas vistas
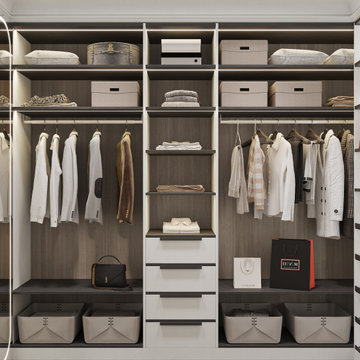
Diseño de armario vestidor unisex actual pequeño con armarios abiertos, puertas de armario blancas, suelo de madera en tonos medios, suelo marrón y bandeja
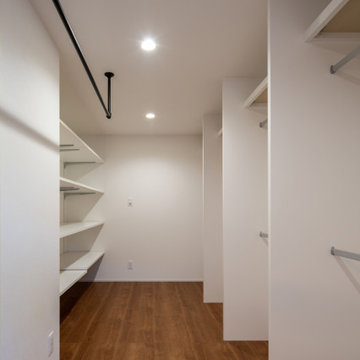
家族全員のクローゼットルーム 家事効率UP
Imagen de armario vestidor unisex contemporáneo de tamaño medio con armarios abiertos, puertas de armario blancas, suelo de madera pintada, suelo marrón y papel pintado
Imagen de armario vestidor unisex contemporáneo de tamaño medio con armarios abiertos, puertas de armario blancas, suelo de madera pintada, suelo marrón y papel pintado
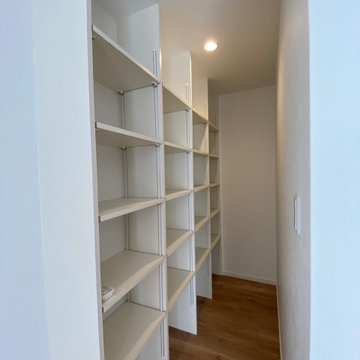
奥に深く使いにくかった中段付きの押入を使いやすいよう可動棚を設置。
Ejemplo de armario vestidor unisex de tamaño medio con armarios abiertos, puertas de armario blancas, suelo de madera en tonos medios, suelo marrón y papel pintado
Ejemplo de armario vestidor unisex de tamaño medio con armarios abiertos, puertas de armario blancas, suelo de madera en tonos medios, suelo marrón y papel pintado
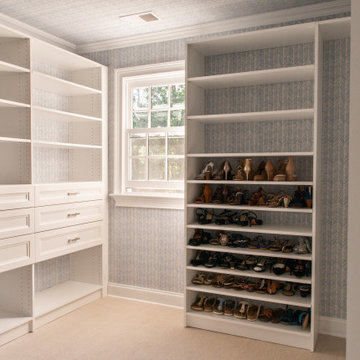
Custom walk-in master closet with ample storage
Modelo de armario vestidor unisex tradicional de tamaño medio con puertas de armario blancas y papel pintado
Modelo de armario vestidor unisex tradicional de tamaño medio con puertas de armario blancas y papel pintado

After the second fallout of the Delta Variant amidst the COVID-19 Pandemic in mid 2021, our team working from home, and our client in quarantine, SDA Architects conceived Japandi Home.
The initial brief for the renovation of this pool house was for its interior to have an "immediate sense of serenity" that roused the feeling of being peaceful. Influenced by loneliness and angst during quarantine, SDA Architects explored themes of escapism and empathy which led to a “Japandi” style concept design – the nexus between “Scandinavian functionality” and “Japanese rustic minimalism” to invoke feelings of “art, nature and simplicity.” This merging of styles forms the perfect amalgamation of both function and form, centred on clean lines, bright spaces and light colours.
Grounded by its emotional weight, poetic lyricism, and relaxed atmosphere; Japandi Home aesthetics focus on simplicity, natural elements, and comfort; minimalism that is both aesthetically pleasing yet highly functional.
Japandi Home places special emphasis on sustainability through use of raw furnishings and a rejection of the one-time-use culture we have embraced for numerous decades. A plethora of natural materials, muted colours, clean lines and minimal, yet-well-curated furnishings have been employed to showcase beautiful craftsmanship – quality handmade pieces over quantitative throwaway items.
A neutral colour palette compliments the soft and hard furnishings within, allowing the timeless pieces to breath and speak for themselves. These calming, tranquil and peaceful colours have been chosen so when accent colours are incorporated, they are done so in a meaningful yet subtle way. Japandi home isn’t sparse – it’s intentional.
The integrated storage throughout – from the kitchen, to dining buffet, linen cupboard, window seat, entertainment unit, bed ensemble and walk-in wardrobe are key to reducing clutter and maintaining the zen-like sense of calm created by these clean lines and open spaces.
The Scandinavian concept of “hygge” refers to the idea that ones home is your cosy sanctuary. Similarly, this ideology has been fused with the Japanese notion of “wabi-sabi”; the idea that there is beauty in imperfection. Hence, the marriage of these design styles is both founded on minimalism and comfort; easy-going yet sophisticated. Conversely, whilst Japanese styles can be considered “sleek” and Scandinavian, “rustic”, the richness of the Japanese neutral colour palette aids in preventing the stark, crisp palette of Scandinavian styles from feeling cold and clinical.
Japandi Home’s introspective essence can ultimately be considered quite timely for the pandemic and was the quintessential lockdown project our team needed.
736 ideas para armarios y vestidores con puertas de armario blancas y todos los diseños de techos
8