736 ideas para armarios y vestidores con puertas de armario blancas y todos los diseños de techos
Filtrar por
Presupuesto
Ordenar por:Popular hoy
121 - 140 de 736 fotos
Artículo 1 de 3
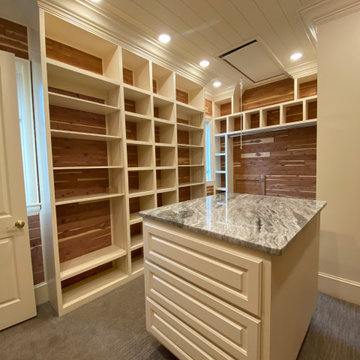
Adjustble shoe shelves and purse cubbies
Ejemplo de armario vestidor unisex contemporáneo grande con puertas de armario blancas, moqueta, suelo gris, machihembrado y armarios con paneles con relieve
Ejemplo de armario vestidor unisex contemporáneo grande con puertas de armario blancas, moqueta, suelo gris, machihembrado y armarios con paneles con relieve
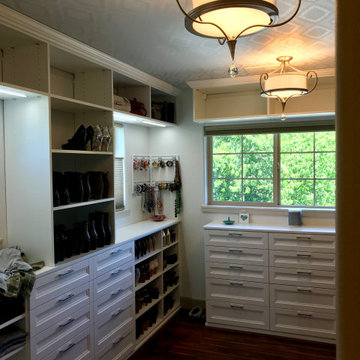
Monogram Builders LLC
Imagen de armario vestidor unisex tradicional renovado de tamaño medio con todos los estilos de armarios, puertas de armario blancas, suelo de madera oscura, suelo marrón y papel pintado
Imagen de armario vestidor unisex tradicional renovado de tamaño medio con todos los estilos de armarios, puertas de armario blancas, suelo de madera oscura, suelo marrón y papel pintado
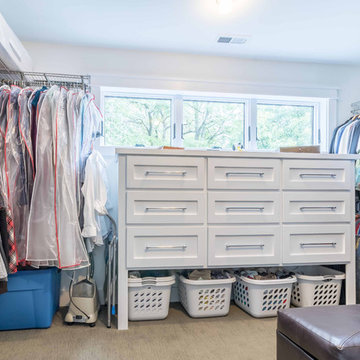
The master closet includes a mixture of hanging storage, drawer storage, and open shelving. The triple awning transom windows let in plenty of natural daylight into the spacious his and hers closet.
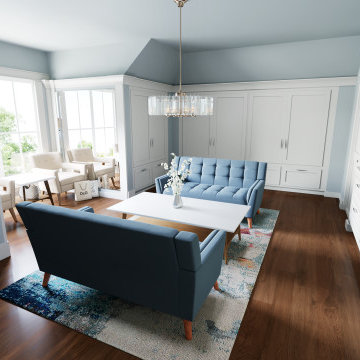
To help allow the sunlight to enter and illuminate the space, we added full length mirrors to either side of central dormer windows. They are just to either side of the white chairs. There are pull out drawers are the center cabinets, off to the right. Here we added a few subtle wood elements; similar to those used in the great room. The back wall of the center built in cabinets has a mosaic tile backsplash and nickel gap siding on the side walls.
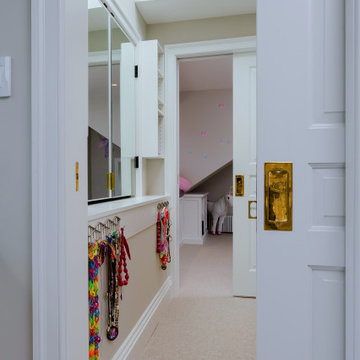
Modelo de armario vestidor de mujer y abovedado tradicional renovado de tamaño medio con armarios estilo shaker, puertas de armario blancas, moqueta y suelo beige

To make space for the living room built-in sofa, one closet was eliminated and replaced with this bookcase and coat rack. The pull-out drawers underneath contain the houses media equipment. Cables run under the floor to connect to speakers and the home theater.
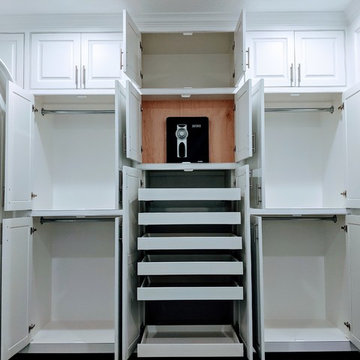
Master walk-in closet with sliding shoe racks & soft close doors/drawers.
Foto de armario y vestidor unisex y abovedado minimalista grande con armarios con paneles con relieve, a medida, puertas de armario blancas, suelo de madera oscura y suelo marrón
Foto de armario y vestidor unisex y abovedado minimalista grande con armarios con paneles con relieve, a medida, puertas de armario blancas, suelo de madera oscura y suelo marrón
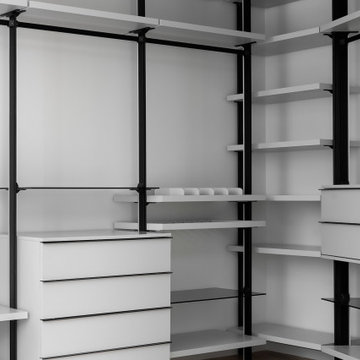
Open cabinetry, with white drawers and wood flooring a perfect Walk-in closet combo to the luxurious master bathroom.
Imagen de armario vestidor unisex minimalista grande con armarios abiertos, puertas de armario blancas, suelo de madera en tonos medios, suelo marrón y bandeja
Imagen de armario vestidor unisex minimalista grande con armarios abiertos, puertas de armario blancas, suelo de madera en tonos medios, suelo marrón y bandeja
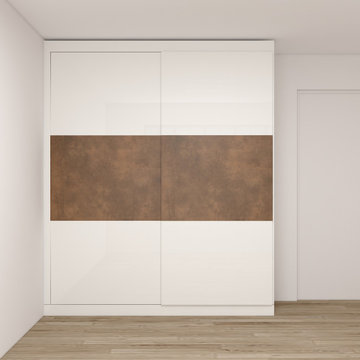
Check out our exclusive collection of Corner Fitted Wardrobes, TV Units, Dressing sets in the combination of alpine white & copper stone finish at Inspired Elements. Also, check out the unique White dressing set in sand Orleans oak.
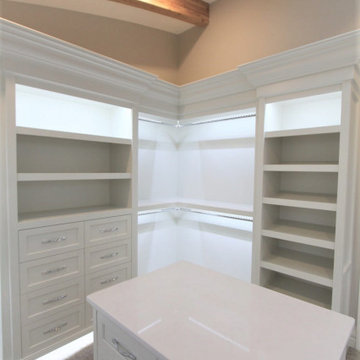
Larger than life custom closet with beautiful crown molding, custom shelves and closet island.
Ejemplo de vestidor tradicional extra grande con puertas de armario blancas, moqueta, suelo beige y vigas vistas
Ejemplo de vestidor tradicional extra grande con puertas de armario blancas, moqueta, suelo beige y vigas vistas
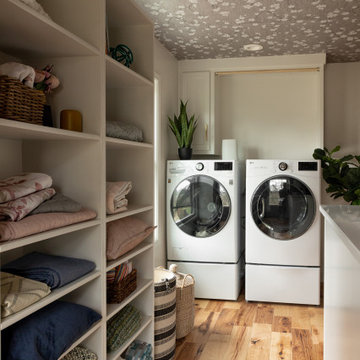
Foto de armario vestidor unisex con armarios con paneles empotrados, puertas de armario blancas, suelo de madera en tonos medios, suelo marrón y papel pintado
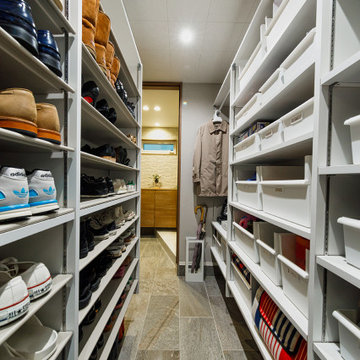
玄関横のシューズクロークは石張りの床ときれいに整えられた収納棚が圧巻です。コジマジックさんファミリーはたくさんの靴をお持ちなので、このシューズクロークは譲れないスペースだったとか。
Ejemplo de armario vestidor unisex contemporáneo de tamaño medio con armarios abiertos, puertas de armario blancas, suelo de madera en tonos medios, suelo marrón y papel pintado
Ejemplo de armario vestidor unisex contemporáneo de tamaño medio con armarios abiertos, puertas de armario blancas, suelo de madera en tonos medios, suelo marrón y papel pintado
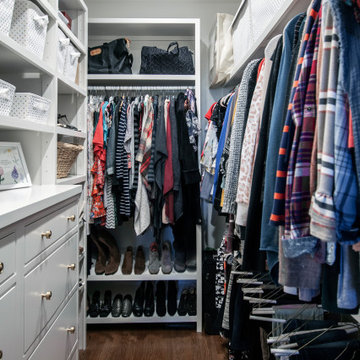
Modelo de armario y vestidor clásico grande con armarios con paneles empotrados, puertas de armario blancas, suelo de madera en tonos medios, suelo marrón y bandeja
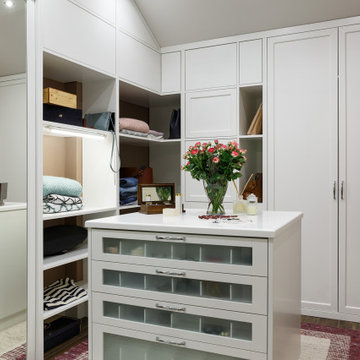
Foto de armario vestidor de mujer tradicional renovado de tamaño medio con armarios con paneles con relieve, puertas de armario blancas, suelo de madera en tonos medios, suelo marrón y todos los diseños de techos
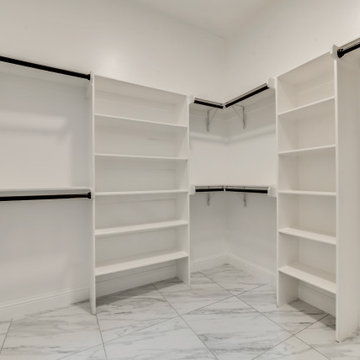
Walk-in custom-made closet with solid wood soft closing. It was a closet with a white color finish. Porcelain Flooring material (white and gray color) and flat ceiling. The client received a personalized closet system that’s thoroughly organized, perfectly functional, and stylish to complement his décor and lifestyle.
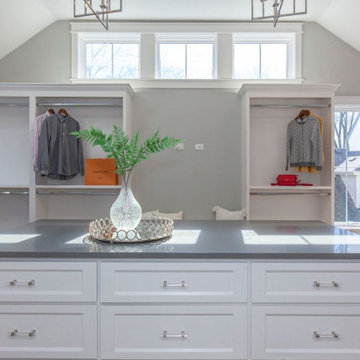
A master closet with room for everything at your fingertips!
Areas for dressing as well as hair and makeup all in this thoughtfully designed closet.
Diseño de armario vestidor unisex campestre grande con armarios abiertos, puertas de armario blancas, suelo de madera clara, suelo marrón y bandeja
Diseño de armario vestidor unisex campestre grande con armarios abiertos, puertas de armario blancas, suelo de madera clara, suelo marrón y bandeja

After the second fallout of the Delta Variant amidst the COVID-19 Pandemic in mid 2021, our team working from home, and our client in quarantine, SDA Architects conceived Japandi Home.
The initial brief for the renovation of this pool house was for its interior to have an "immediate sense of serenity" that roused the feeling of being peaceful. Influenced by loneliness and angst during quarantine, SDA Architects explored themes of escapism and empathy which led to a “Japandi” style concept design – the nexus between “Scandinavian functionality” and “Japanese rustic minimalism” to invoke feelings of “art, nature and simplicity.” This merging of styles forms the perfect amalgamation of both function and form, centred on clean lines, bright spaces and light colours.
Grounded by its emotional weight, poetic lyricism, and relaxed atmosphere; Japandi Home aesthetics focus on simplicity, natural elements, and comfort; minimalism that is both aesthetically pleasing yet highly functional.
Japandi Home places special emphasis on sustainability through use of raw furnishings and a rejection of the one-time-use culture we have embraced for numerous decades. A plethora of natural materials, muted colours, clean lines and minimal, yet-well-curated furnishings have been employed to showcase beautiful craftsmanship – quality handmade pieces over quantitative throwaway items.
A neutral colour palette compliments the soft and hard furnishings within, allowing the timeless pieces to breath and speak for themselves. These calming, tranquil and peaceful colours have been chosen so when accent colours are incorporated, they are done so in a meaningful yet subtle way. Japandi home isn’t sparse – it’s intentional.
The integrated storage throughout – from the kitchen, to dining buffet, linen cupboard, window seat, entertainment unit, bed ensemble and walk-in wardrobe are key to reducing clutter and maintaining the zen-like sense of calm created by these clean lines and open spaces.
The Scandinavian concept of “hygge” refers to the idea that ones home is your cosy sanctuary. Similarly, this ideology has been fused with the Japanese notion of “wabi-sabi”; the idea that there is beauty in imperfection. Hence, the marriage of these design styles is both founded on minimalism and comfort; easy-going yet sophisticated. Conversely, whilst Japanese styles can be considered “sleek” and Scandinavian, “rustic”, the richness of the Japanese neutral colour palette aids in preventing the stark, crisp palette of Scandinavian styles from feeling cold and clinical.
Japandi Home’s introspective essence can ultimately be considered quite timely for the pandemic and was the quintessential lockdown project our team needed.
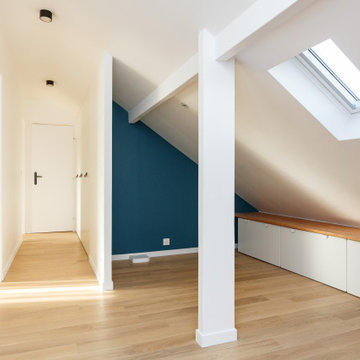
Diseño de armario unisex actual grande con suelo de madera clara, suelo beige, vigas vistas, armarios con rebordes decorativos y puertas de armario blancas
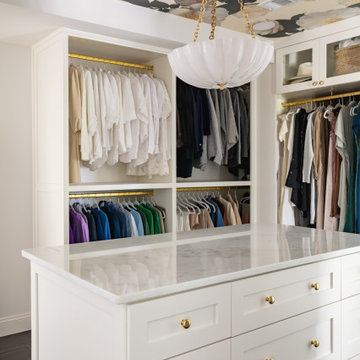
POV: You can have a fashion show in your own closet.
Imagen de armario vestidor romántico de tamaño medio con puertas de armario blancas, suelo negro y papel pintado
Imagen de armario vestidor romántico de tamaño medio con puertas de armario blancas, suelo negro y papel pintado
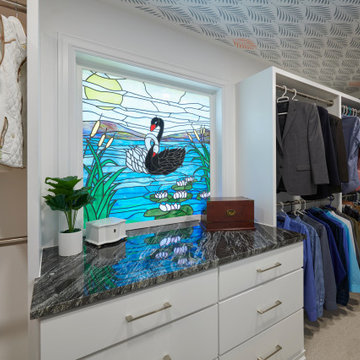
Foto de armario vestidor clásico con armarios con paneles lisos, puertas de armario blancas, moqueta, suelo beige y papel pintado
736 ideas para armarios y vestidores con puertas de armario blancas y todos los diseños de techos
7