16.872 ideas para armarios y vestidores con armarios con paneles lisos y armarios tipo vitrina
Filtrar por
Presupuesto
Ordenar por:Popular hoy
181 - 200 de 16.872 fotos
Artículo 1 de 3
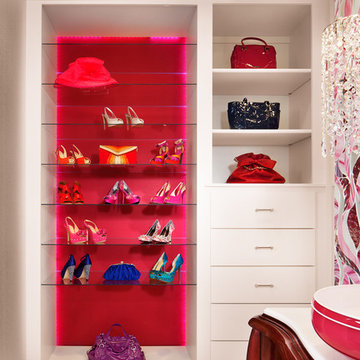
Dressing Room
Photo by Casey Dunn
Ejemplo de vestidor de mujer actual grande con armarios con paneles lisos, puertas de armario blancas y suelo de mármol
Ejemplo de vestidor de mujer actual grande con armarios con paneles lisos, puertas de armario blancas y suelo de mármol
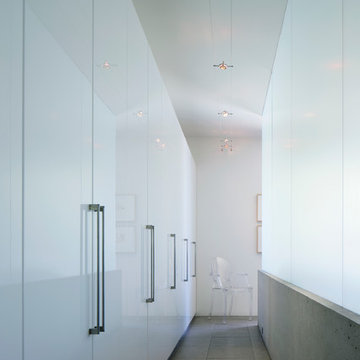
Photos by Bill Timmerman
Ejemplo de armario vestidor unisex actual con armarios con paneles lisos, puertas de armario blancas y suelo de pizarra
Ejemplo de armario vestidor unisex actual con armarios con paneles lisos, puertas de armario blancas y suelo de pizarra
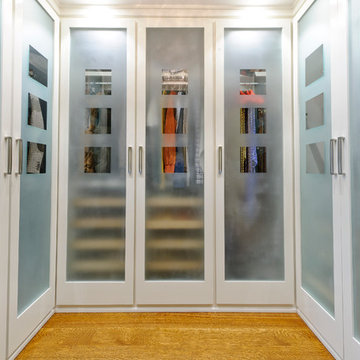
Photographer: Jim Graham
Ejemplo de armario vestidor clásico con armarios tipo vitrina, puertas de armario blancas y suelo de madera clara
Ejemplo de armario vestidor clásico con armarios tipo vitrina, puertas de armario blancas y suelo de madera clara
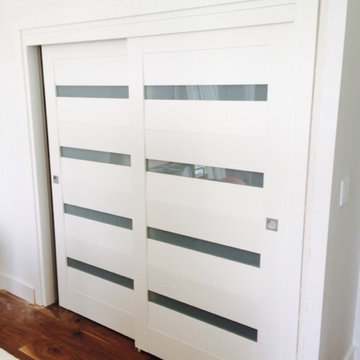
Gorgeous sliding doors in matte white.
Diseño de armario de mujer minimalista de tamaño medio con armarios con paneles lisos, puertas de armario blancas y suelo de madera en tonos medios
Diseño de armario de mujer minimalista de tamaño medio con armarios con paneles lisos, puertas de armario blancas y suelo de madera en tonos medios
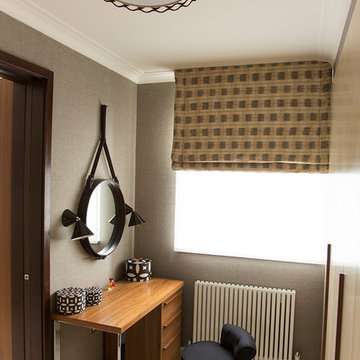
Imagen de armario vestidor unisex actual pequeño con armarios con paneles lisos, puertas de armario beige y moqueta

Diseño de armario y vestidor unisex clásico renovado de tamaño medio con a medida, armarios tipo vitrina, puertas de armario grises, suelo de madera en tonos medios y suelo marrón
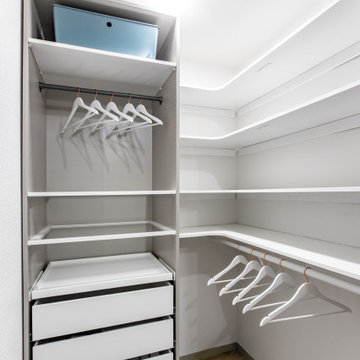
Primary closet, custom designed using two sections of Ikea Pax closet system in mixed colors (beige cabinets, white drawers and shelves, and dark gray rods) with plenty of pull out trays for jewelry and accessories organization, and glass drawers. Additionally, Ikea's Billy Bookcase was added for shallow storage (11" deep) for hats, bags, and overflow bathroom storage. Back of the bookcase was wallpapered in blue grass cloth textured peel & stick wallpaper for custom look without splurging. Short hanging area in the secondary wardrobe unit is planned for hanging bras, but could also be used for hanging folded scarves, handbags, shorts, or skirts. Shelves and rods fill in the remaining closet space to provide ample storage for clothes and accessories. Long hanging space is located on the same wall as the Billy bookcase and is hung extra high to keep floor space available for suitcases or a hamper. Recessed lights and decorative, gold star design flush mounts light the closet with crisp, neutral white light for optimal visibility and color rendition.
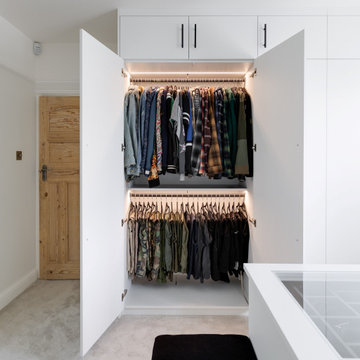
This bespoke dressing room has been customised to suit Mo’s style, individual needs and preferences. It has been specifically designed for storing and organising his clothes, accessories and other personal items.
Taking to another spare room in the home, this ultimate dressing room simplifies and elevates the daily routine of getting dressed, all while looking stylish and matching the Sneaker Room in an adjacent room.
One side of the room is complete with floor-to-ceiling wardrobes that are internally designed with a combination of long and short hanging as well as shelving. Further to the storage, top boxes have been introduced! Throughout the design, you will find horizontal LED strip lighting recessed internally to all the wardrobes, working on door sensors.
The middle of the room is complete with a functional island that features three drawers and a recessed glass top where accessories can be viewed and easily selected. There is also attached, a low-level upholstered bench seat in black velvet to match the storage inserts. We are loving this!
On the opposite side of the room, a combination of low-level drawers and storage cupboards with push-to-open mechanisms have been designed into the space. Above you will find exposed black industrial-style hanging rails that match the black matte handles found on the cabinets and drawers.
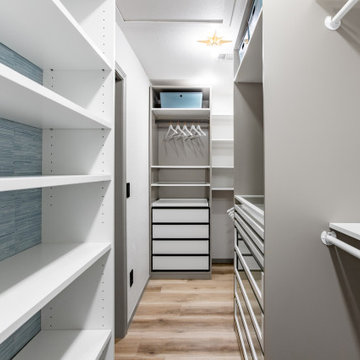
Primary closet, custom designed using two sections of Ikea Pax closet system in mixed colors (beige cabinets, white drawers and shelves, and dark gray rods) with plenty of pull out trays for jewelry and accessories organization, and glass drawers. Additionally, Ikea's Billy Bookcase was added for shallow storage (11" deep) for hats, bags, and overflow bathroom storage. Back of the bookcase was wallpapered in blue grass cloth textured peel & stick wallpaper for custom look without splurging. Short hanging area in the secondary wardrobe unit is planned for hanging bras, but could also be used for hanging folded scarves, handbags, shorts, or skirts. Shelves and rods fill in the remaining closet space to provide ample storage for clothes and accessories. Long hanging space is located on the same wall as the Billy bookcase and is hung extra high to keep floor space available for suitcases or a hamper. Recessed lights and decorative, gold star design flush mounts light the closet with crisp, neutral white light for optimal visibility and color rendition.
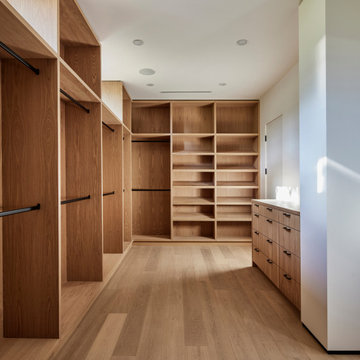
One half of the walk-in primary closet made of plain sliced white oak and features two clerestory windows for a dappled natural light through the branches of the exterior Podocarpus
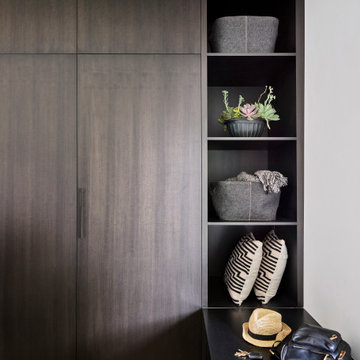
Modelo de armario y vestidor moderno de tamaño medio con a medida, armarios con paneles lisos, puertas de armario de madera en tonos medios y suelo de madera clara
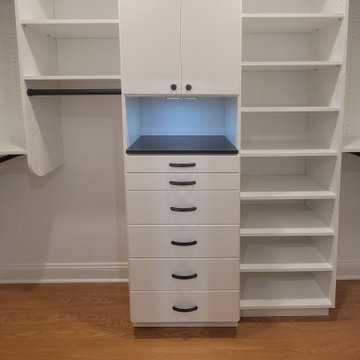
Ejemplo de armario vestidor unisex moderno de tamaño medio con armarios con paneles lisos, puertas de armario blancas, suelo de madera clara y suelo marrón
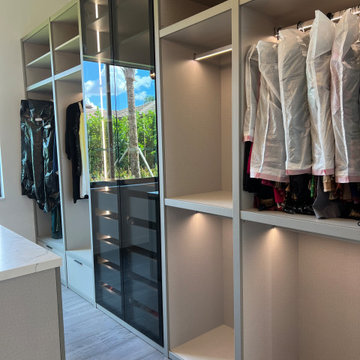
Ejemplo de armario vestidor unisex minimalista grande con armarios tipo vitrina, puertas de armario de madera clara, suelo de madera clara y suelo gris
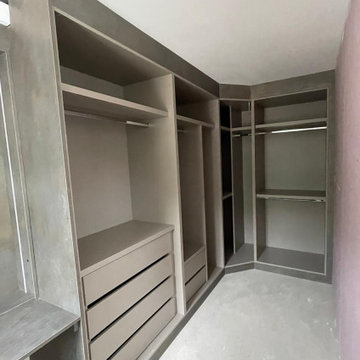
Our client in Ealing was looking for a Walk-in Wardrobe Unit with bespoke shelving and along side with dressing table.
Diseño de armario y vestidor minimalista pequeño con a medida, armarios con paneles lisos y puertas de armario marrones
Diseño de armario y vestidor minimalista pequeño con a medida, armarios con paneles lisos y puertas de armario marrones
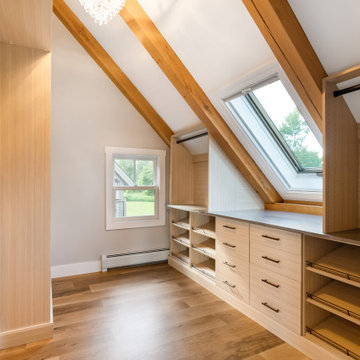
Ejemplo de armario y vestidor grande con a medida, armarios con paneles lisos, puertas de armario de madera oscura y vigas vistas
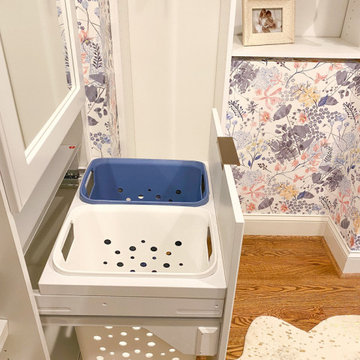
Small closet with wasted space and ventilated shelving gets an organization makeover.
Foto de armario vestidor pequeño con armarios con paneles lisos, puertas de armario blancas y suelo de madera en tonos medios
Foto de armario vestidor pequeño con armarios con paneles lisos, puertas de armario blancas y suelo de madera en tonos medios

Jaime and Nathan have been chipping away at turning their home into their dream. We worked very closely with this couple and they have had a great input with the design and colors selection of their kitchen, vanities and walk in robe. Being a busy couple with young children, they needed a kitchen that was functional and as much storage as possible. Clever use of space and hardware has helped us maximize the storage and the layout is perfect for a young family with an island for the kids to sit at and do their homework whilst the parents are cooking and getting dinner ready.
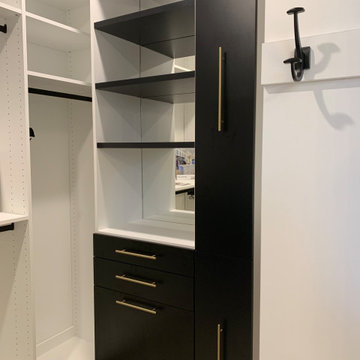
Welcome to the 2019 Tour of Homes! Closet Factory was chosen yet again to be in the showcase home built by Windriver Homes. The theme: Black and white-- so we brought it!
Check it out and message me for details!
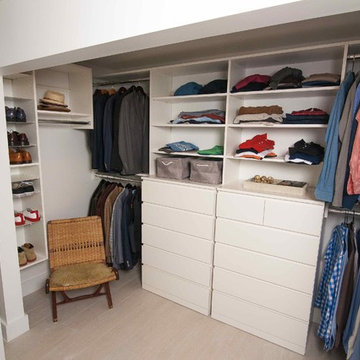
Expansive master closet was originally open to master bedroom. Sliding glass doors were added at request of buyer.
Modelo de armario vestidor unisex tradicional renovado de tamaño medio con armarios con paneles lisos, puertas de armario blancas, suelo de baldosas de porcelana y suelo beige
Modelo de armario vestidor unisex tradicional renovado de tamaño medio con armarios con paneles lisos, puertas de armario blancas, suelo de baldosas de porcelana y suelo beige
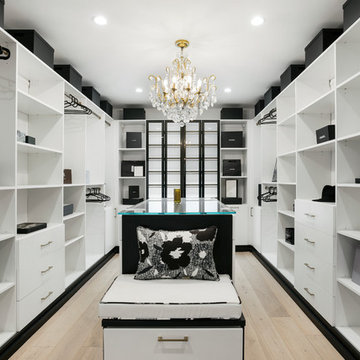
Foto de armario vestidor unisex contemporáneo extra grande con armarios con paneles lisos, puertas de armario blancas y suelo de madera clara
16.872 ideas para armarios y vestidores con armarios con paneles lisos y armarios tipo vitrina
10