1.973 ideas para armarios y vestidores con armarios abiertos
Filtrar por
Presupuesto
Ordenar por:Popular hoy
21 - 40 de 1973 fotos
Artículo 1 de 3
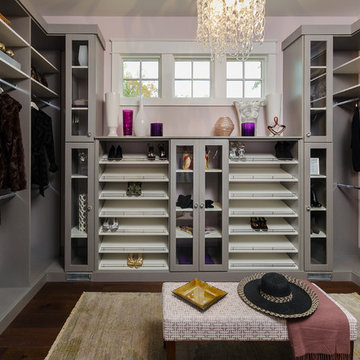
Step into your own boutique in this wonderful lady's dressing room! Silver Frost Melamine Cabinetry is complimented by the white shelves.
Diseño de vestidor de mujer tradicional renovado grande con puertas de armario grises, suelo de madera oscura, suelo marrón y armarios abiertos
Diseño de vestidor de mujer tradicional renovado grande con puertas de armario grises, suelo de madera oscura, suelo marrón y armarios abiertos
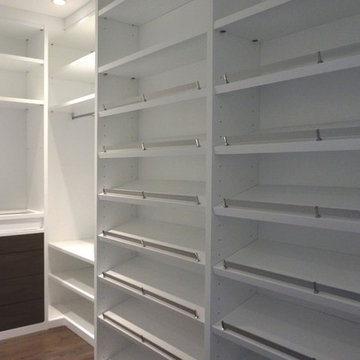
BAUHAUS DESIGN + STUDIO
Diseño de armario vestidor unisex clásico renovado con armarios abiertos y puertas de armario blancas
Diseño de armario vestidor unisex clásico renovado con armarios abiertos y puertas de armario blancas
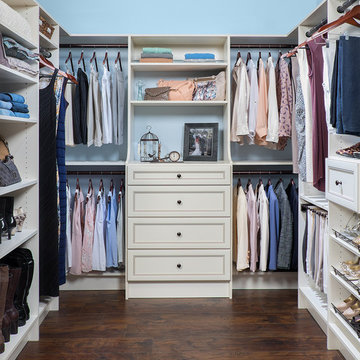
Foto de armario vestidor unisex tradicional de tamaño medio con puertas de armario blancas, suelo de madera en tonos medios y armarios abiertos
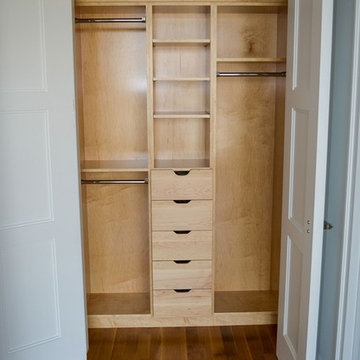
This modern maple finished closet has open shelves and flat panel drawers.
Modelo de armario unisex moderno de tamaño medio con armarios abiertos y puertas de armario de madera clara
Modelo de armario unisex moderno de tamaño medio con armarios abiertos y puertas de armario de madera clara
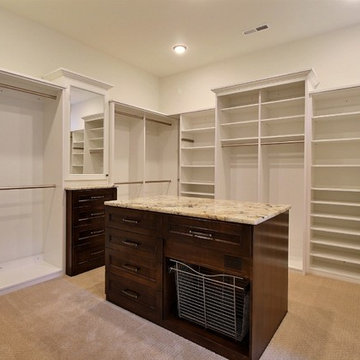
Paint by Sherwin Williams
Body Color - Wool Skein - SW 6148
Flooring & Tile by Macadam Floor & Design
Carpet Products by Dream Weaver Carpet
Main Level Carpet Cosmopolitan in Iron Frost
Counter Backsplash & Shower Niche by Glazzio Tiles
Tile Product - Orbit Series in Meteor Shower
Shower Wall & Mud Set Shower Pan by Emser Tile
Shower Wall Product - Esplanade in Alley
Mud Set Shower Pan Product - Venetian Pebbles in Medici Blend
Bathroom Floor by Florida Tile
Bathroom Floor Product - Sequence in Drift
Tub Wall Tile by Pental Surfaces
Tub Wall Tile Product - Parc in Botticino - 3D Bloom
Freestanding Tub by MAAX
Freestanding Tub Product - Ariosa Tub
Sinks by Decolav
Faucets by Delta Faucet
Slab Countertops by Wall to Wall Stone Corp
Main Level Granite Product Colonial Cream
Downstairs Quartz Product True North Silver Shimmer
Windows by Milgard Windows & Doors
Window Product Style Line® Series
Window Supplier Troyco - Window & Door
Window Treatments by Budget Blinds
Lighting by Destination Lighting
Interior Design by Creative Interiors & Design
Custom Cabinetry & Storage by Northwood Cabinets
Customized & Built by Cascade West Development
Photography by ExposioHDR Portland
Original Plans by Alan Mascord Design Associates
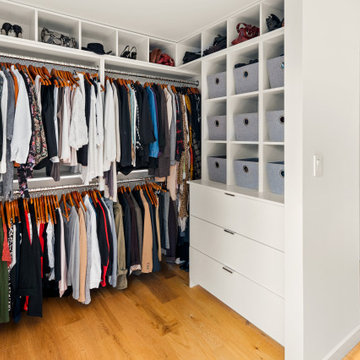
Our client fell in love with the original 80s style of this house. However, no part of it had been updated since it was built in 1981. Both the style and structure of the home needed to be drastically updated to turn this house into our client’s dream modern home. We are also excited to announce that this renovation has transformed this 80s house into a multiple award-winning home, including a major award for Renovator of the Year from the Vancouver Island Building Excellence Awards. The original layout for this home was certainly unique. In addition, there was wall-to-wall carpeting (even in the bathroom!) and a poorly maintained exterior.
There were several goals for the Modern Revival home. A new covered parking area, a more appropriate front entry, and a revised layout were all necessary. Therefore, it needed to have square footage added on as well as a complete interior renovation. One of the client’s key goals was to revive the modern 80s style that she grew up loving. Alfresco Living Design and A. Willie Design worked with Made to Last to help the client find creative solutions to their goals.
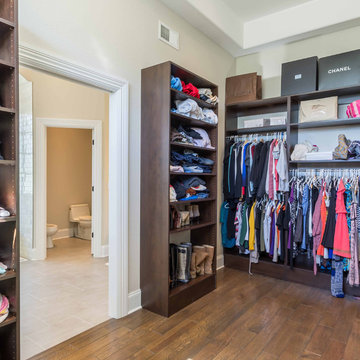
This 6,000sf luxurious custom new construction 5-bedroom, 4-bath home combines elements of open-concept design with traditional, formal spaces, as well. Tall windows, large openings to the back yard, and clear views from room to room are abundant throughout. The 2-story entry boasts a gently curving stair, and a full view through openings to the glass-clad family room. The back stair is continuous from the basement to the finished 3rd floor / attic recreation room.
The interior is finished with the finest materials and detailing, with crown molding, coffered, tray and barrel vault ceilings, chair rail, arched openings, rounded corners, built-in niches and coves, wide halls, and 12' first floor ceilings with 10' second floor ceilings.
It sits at the end of a cul-de-sac in a wooded neighborhood, surrounded by old growth trees. The homeowners, who hail from Texas, believe that bigger is better, and this house was built to match their dreams. The brick - with stone and cast concrete accent elements - runs the full 3-stories of the home, on all sides. A paver driveway and covered patio are included, along with paver retaining wall carved into the hill, creating a secluded back yard play space for their young children.
Project photography by Kmieick Imagery.

Modelo de armario unisex clásico renovado pequeño con suelo gris, suelo de madera en tonos medios, armarios abiertos y puertas de armario blancas
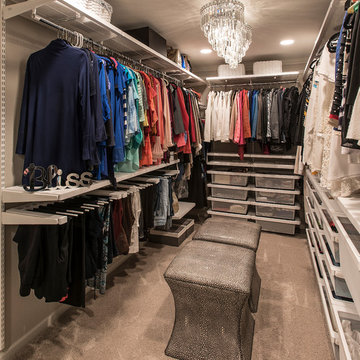
SCOTT SANDLER
Diseño de armario vestidor de mujer clásico renovado de tamaño medio con armarios abiertos, puertas de armario blancas y moqueta
Diseño de armario vestidor de mujer clásico renovado de tamaño medio con armarios abiertos, puertas de armario blancas y moqueta
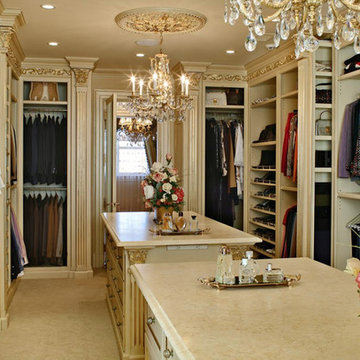
Diseño de vestidor unisex tradicional de tamaño medio con armarios abiertos, suelo de baldosas de porcelana, suelo beige y puertas de armario beige
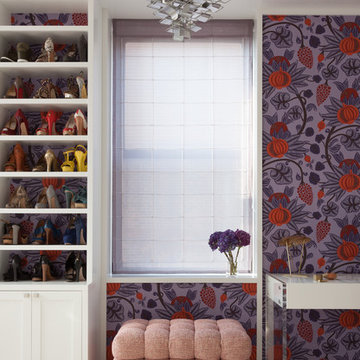
Notable decor elements include: Osborne and Little Sariskar Maharani wallpaper, vintage Visiona white lacquered desk on a Lucite base, Lindsey Adelman hammered bronze table lamp from Future Perfect, Niba custom Rug in bamboo silk, Les Illumines Cassiopee aluminum light fixture and custom bun-tufted ottoman upholstered in Osborne and Little Croisette Vence pink fabric.
Photos: Francesco Bertocci
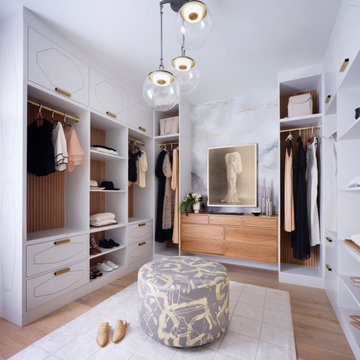
Hardwood Floors: Ark Hardwood Flooring
Wood Type & Details: Hakwood European oak planks 5/8" x 7" in Valor finish in Rustic grade
Interior Design: K Interiors
Photo Credits: R. Brad Knipstein
Trio pendant: Riloh
Hand painted ottomann: Porter Teleo
Hand painted walls: Caroline Lizarraga
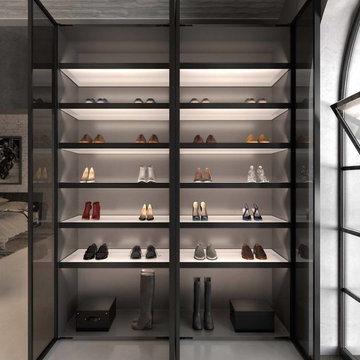
Imagen de armario unisex minimalista de tamaño medio con armarios abiertos, suelo de linóleo y suelo gris
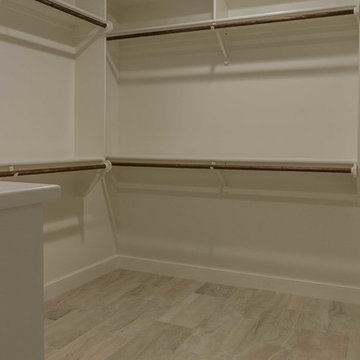
One of two large walk in closets in the master bath. Custom shelves and beautiful tiled floors.
Modelo de armario vestidor unisex tradicional renovado grande con armarios abiertos, puertas de armario blancas y suelo de baldosas de porcelana
Modelo de armario vestidor unisex tradicional renovado grande con armarios abiertos, puertas de armario blancas y suelo de baldosas de porcelana
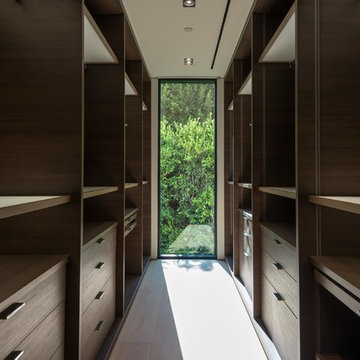
Photography by Matthew Momberger
Ejemplo de armario vestidor unisex minimalista pequeño con armarios abiertos, puertas de armario de madera en tonos medios, suelo de madera clara y suelo beige
Ejemplo de armario vestidor unisex minimalista pequeño con armarios abiertos, puertas de armario de madera en tonos medios, suelo de madera clara y suelo beige
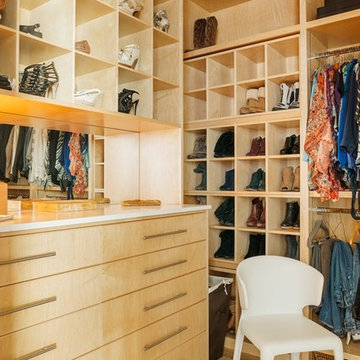
Benjamin Hill Photography
Ejemplo de armario vestidor de mujer actual pequeño con armarios abiertos, puertas de armario de madera clara y suelo de madera clara
Ejemplo de armario vestidor de mujer actual pequeño con armarios abiertos, puertas de armario de madera clara y suelo de madera clara
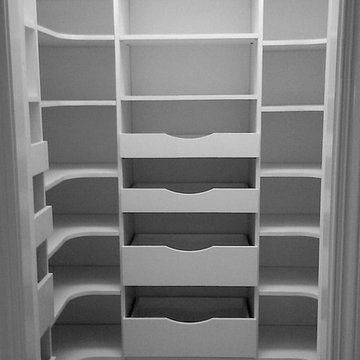
Diseño de armario vestidor unisex tradicional de tamaño medio con armarios abiertos, puertas de armario blancas, suelo vinílico y suelo gris
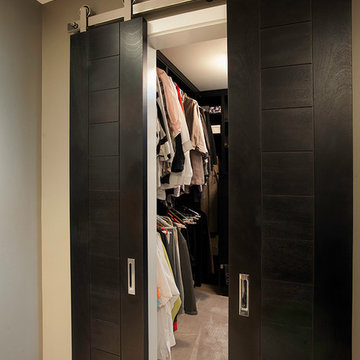
Dan Patterson
Modelo de armario vestidor contemporáneo pequeño con armarios abiertos y puertas de armario de madera en tonos medios
Modelo de armario vestidor contemporáneo pequeño con armarios abiertos y puertas de armario de madera en tonos medios
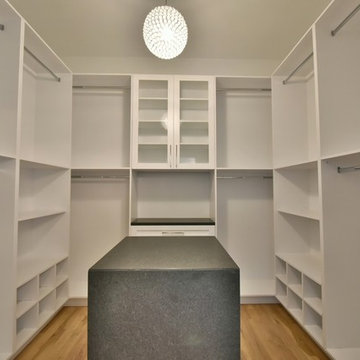
Foto de armario vestidor unisex tradicional renovado grande con armarios abiertos, puertas de armario blancas y suelo de madera clara
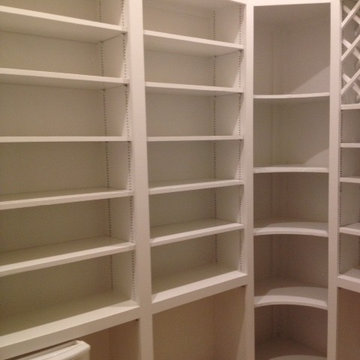
Imagen de armario vestidor unisex contemporáneo de tamaño medio con armarios abiertos, puertas de armario blancas, suelo de travertino y suelo beige
1.973 ideas para armarios y vestidores con armarios abiertos
2