1.973 ideas para armarios y vestidores con armarios abiertos
Filtrar por
Presupuesto
Ordenar por:Popular hoy
61 - 80 de 1973 fotos
Artículo 1 de 3
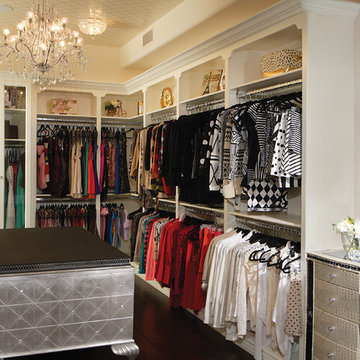
Joe Cotitta
Epic Photography
joecotitta@cox.net:
Foto de armario vestidor de mujer clásico grande con armarios abiertos, puertas de armario blancas y suelo de madera oscura
Foto de armario vestidor de mujer clásico grande con armarios abiertos, puertas de armario blancas y suelo de madera oscura
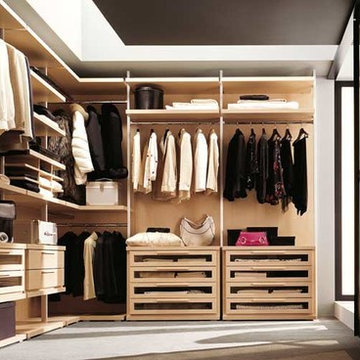
Modelo de armario vestidor unisex actual grande con puertas de armario de madera clara, moqueta y armarios abiertos
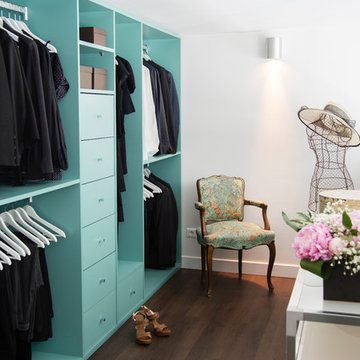
C’est l’histoire d’un lieu XXL avec une cuisine et deux chambres XXS. La famille qui l’habite souhaiterait repenser ce loft atypique de 120m2 et se l’approprier. Alors on réorganise les espaces et la distribution pour que chacun y retrouve son intimité. On agrandit la cuisine pour plus de convivialité. D’habitude, les rangements se font discrets, ici on choisit de les montrer en version XXL : du blanc pour sublimer les volumes et de la couleur pour marquer la fonctionnalité. La grande bibliothèque d’inspiration Charlotte Perriand crée du lien entre les différents espaces de la pièce à vivre. Ses panneaux coulissants colorés donnent le ton. Dans la chambre du petit garçon le camaïeu de bleu dissimule penderie et rangements pour les jouets. Dans la suite parentale, la coiffeuse, astucieusement dessinée sur mesure autour d’un ilot, optimise la circulation entre l’espace lit et le dressing. Résultat, un mélange retro-moderne qui offre à ses propriétaires un lieu de vie à leur échelle. (Photo Franck Beloncle)
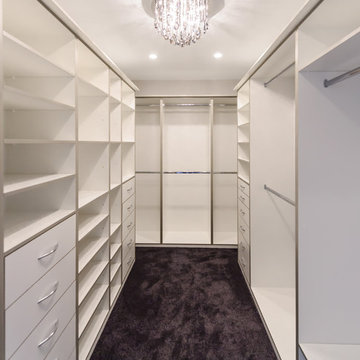
The walk-in wardrobe provides extensive storage all custom designed to suit hanging and folded items in perfect sizes to accommodate things comfortably. Drawers for underwear, socks, ties, belts and jewellery. Easily accessible corners. {v} style photography
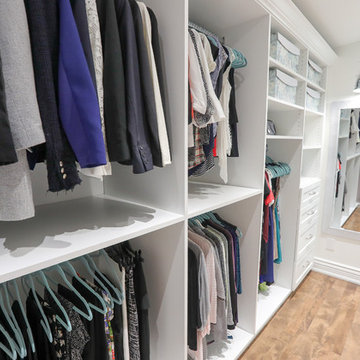
Here in the master suite, we designed an open closet/ensuite (see other photos)
This closet is fully outfitted with crown moulding, full depth gables, jewelry drawers, a fold-out ironing board, space for a steamer, and even room for his clothes! haha
And what new closet would be complete without all new hangers??
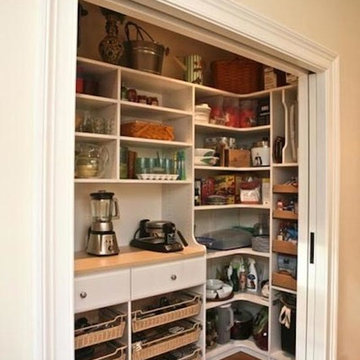
Foto de armario vestidor unisex clásico de tamaño medio con armarios abiertos, puertas de armario blancas, suelo de madera en tonos medios y suelo marrón
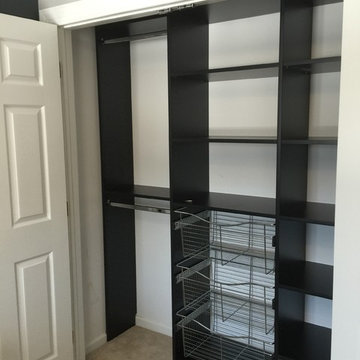
Bella System
Foto de armario unisex clásico renovado de tamaño medio con moqueta, armarios abiertos y puertas de armario negras
Foto de armario unisex clásico renovado de tamaño medio con moqueta, armarios abiertos y puertas de armario negras
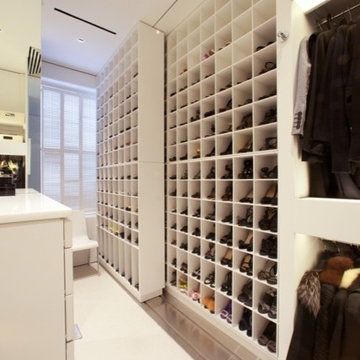
Robert C. Lautman
Imagen de armario vestidor de mujer actual grande con puertas de armario blancas, moqueta y armarios abiertos
Imagen de armario vestidor de mujer actual grande con puertas de armario blancas, moqueta y armarios abiertos
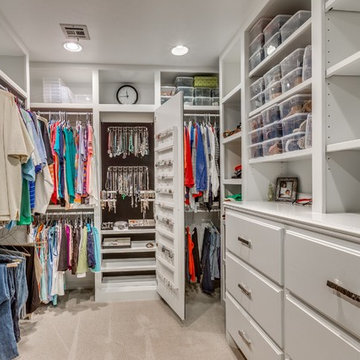
Ejemplo de armario vestidor unisex clásico renovado grande con armarios abiertos, puertas de armario blancas y moqueta
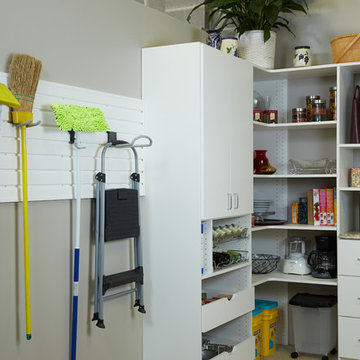
Create the Pantry of Your Dreams With Tailored Living Storage Solutions- Grandma's pantry may have been walls of shelves, but today you have more storage options to create the perfect pantry. Enclosed cabinets hide clutter and Slatwall storage systems maximize wall space.
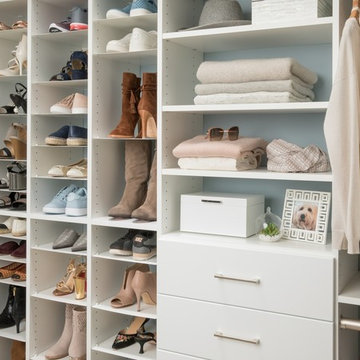
Modelo de armario vestidor de mujer tradicional de tamaño medio con armarios abiertos y puertas de armario blancas
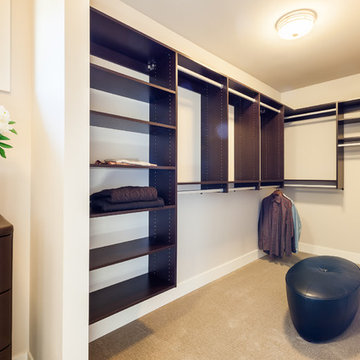
Ejemplo de armario vestidor unisex moderno de tamaño medio con armarios abiertos, puertas de armario de madera en tonos medios y moqueta

Large diameter Western Red Cedar logs from Pioneer Log Homes of B.C. built by Brian L. Wray in the Colorado Rockies. 4500 square feet of living space with 4 bedrooms, 3.5 baths and large common areas, decks, and outdoor living space make it perfect to enjoy the outdoors then get cozy next to the fireplace and the warmth of the logs.
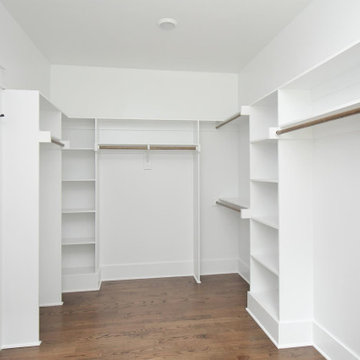
Dwight Myers Real Estate Photography
Ejemplo de armario vestidor unisex tradicional grande con armarios abiertos, puertas de armario blancas, suelo de madera en tonos medios y suelo marrón
Ejemplo de armario vestidor unisex tradicional grande con armarios abiertos, puertas de armario blancas, suelo de madera en tonos medios y suelo marrón
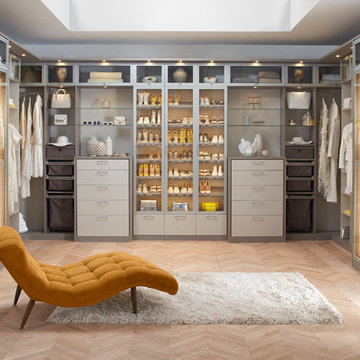
Modelo de vestidor unisex contemporáneo grande con armarios abiertos, puertas de armario grises y suelo de madera clara
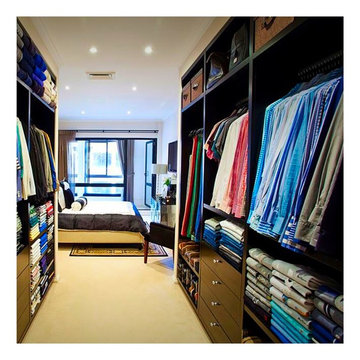
An Inner Sydney City apartment with bespoke, custom designed joinery. Extra storage was created to maximise the entire space. This walk in wardrobe has given this client the beautiful wardrobe he can be proud of and want to show off. Now with everything on show, his organised closet is keeping up with his fast paced living.
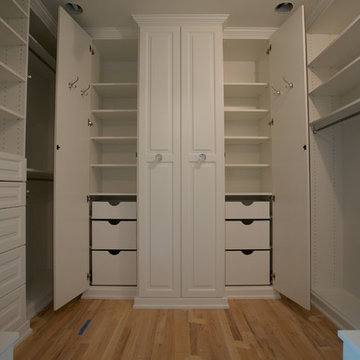
This very creative customer challenged us with some great design ideas, and we love challenges! This custom closet included two pullout shoe towers, full length mirrored doors on touch latches with pullout drawers and shelving behind, bench seats flanking the entrance with large drawers in them, a pullout shelf, crown and base moulding, and all the shelving and hanging space she could ever want!
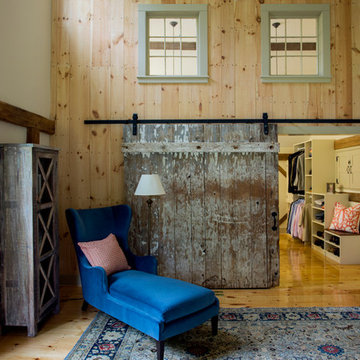
The beautiful, old barn on this Topsfield estate was at risk of being demolished. Before approaching Mathew Cummings, the homeowner had met with several architects about the structure, and they had all told her that it needed to be torn down. Thankfully, for the sake of the barn and the owner, Cummings Architects has a long and distinguished history of preserving some of the oldest timber framed homes and barns in the U.S.
Once the homeowner realized that the barn was not only salvageable, but could be transformed into a new living space that was as utilitarian as it was stunning, the design ideas began flowing fast. In the end, the design came together in a way that met all the family’s needs with all the warmth and style you’d expect in such a venerable, old building.
On the ground level of this 200-year old structure, a garage offers ample room for three cars, including one loaded up with kids and groceries. Just off the garage is the mudroom – a large but quaint space with an exposed wood ceiling, custom-built seat with period detailing, and a powder room. The vanity in the powder room features a vanity that was built using salvaged wood and reclaimed bluestone sourced right on the property.
Original, exposed timbers frame an expansive, two-story family room that leads, through classic French doors, to a new deck adjacent to the large, open backyard. On the second floor, salvaged barn doors lead to the master suite which features a bright bedroom and bath as well as a custom walk-in closet with his and hers areas separated by a black walnut island. In the master bath, hand-beaded boards surround a claw-foot tub, the perfect place to relax after a long day.
In addition, the newly restored and renovated barn features a mid-level exercise studio and a children’s playroom that connects to the main house.
From a derelict relic that was slated for demolition to a warmly inviting and beautifully utilitarian living space, this barn has undergone an almost magical transformation to become a beautiful addition and asset to this stately home.
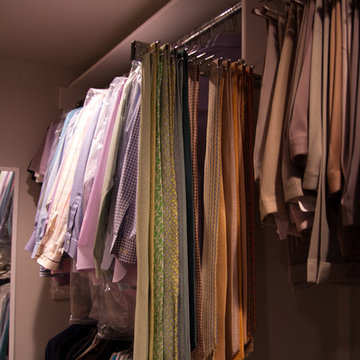
Foto de vestidor de hombre minimalista grande con armarios abiertos, puertas de armario blancas y moqueta
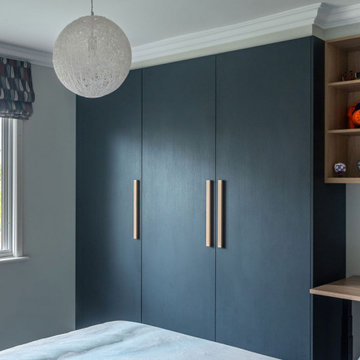
Modelo de armario y vestidor unisex contemporáneo con a medida, armarios abiertos, puertas de armario de madera en tonos medios, moqueta y suelo multicolor
1.973 ideas para armarios y vestidores con armarios abiertos
4