960 ideas para armarios y vestidores clásicos con suelo de madera clara
Filtrar por
Presupuesto
Ordenar por:Popular hoy
101 - 120 de 960 fotos
Artículo 1 de 3
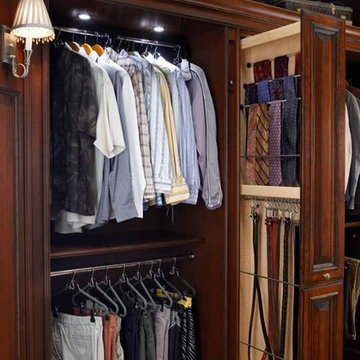
Tall pull-out tower with partition centered. Cabinet houses storage for belts and ties. Either side of tower has short hanging storage. All cabinets are Wood-Mode 84 featuring the Barcelona Raised door style on Cherry with an Esquire finish.
Wood-Mode Promotional Pictures, all rights reserved
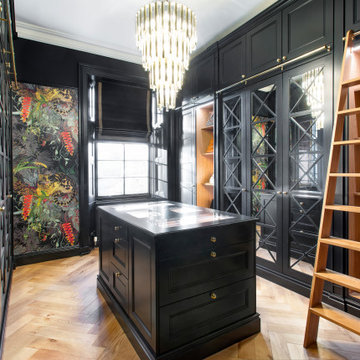
Room opens up to see the solid Oak ladders and Herringbone flooring along with Timorous Beastie wallpaper
Diseño de vestidor unisex tradicional grande con armarios tipo vitrina, puertas de armario negras, suelo de madera clara y suelo beige
Diseño de vestidor unisex tradicional grande con armarios tipo vitrina, puertas de armario negras, suelo de madera clara y suelo beige
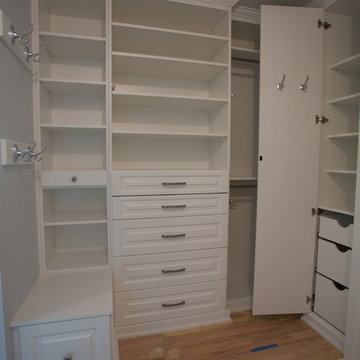
This very creative customer challenged us with some great design ideas, and we love challenges! This custom closet included two pullout shoe towers, full length mirrored doors on touch latches with pullout drawers and shelving behind, bench seats flanking the entrance with large drawers in them, a pullout shelf, crown and base moulding, and all the shelving and hanging space she could ever want!
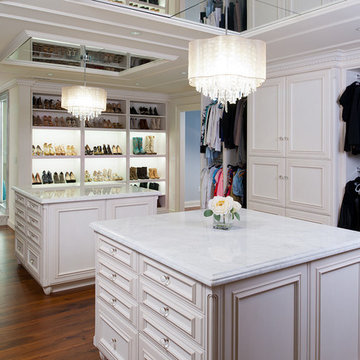
Craig Thompson Photography
Imagen de vestidor de mujer clásico extra grande con puertas de armario blancas, suelo de madera clara y armarios con paneles empotrados
Imagen de vestidor de mujer clásico extra grande con puertas de armario blancas, suelo de madera clara y armarios con paneles empotrados
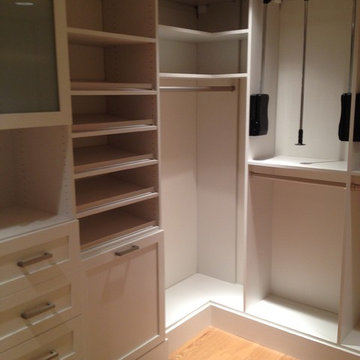
Two standard shelves with long hanging underneath. Pull downs to the right with bottom hanging underneath.
Modelo de armario vestidor unisex clásico grande con armarios estilo shaker, puertas de armario blancas y suelo de madera clara
Modelo de armario vestidor unisex clásico grande con armarios estilo shaker, puertas de armario blancas y suelo de madera clara
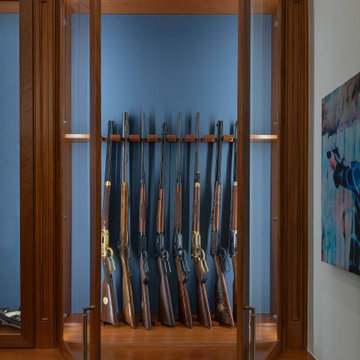
This is a hunting enthusiast's dream! This gunroom is made of African Mahogany with built-in floor-to-ceiling and a two-sided island for extra storage. Custom-made gun racks provide great vertical storage for rifles. Leather lines the back of several boxes.
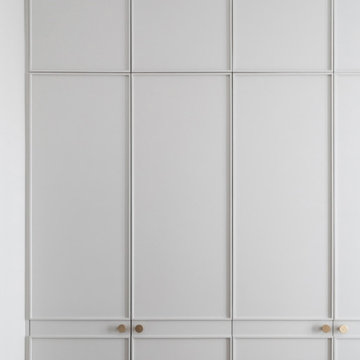
Diseño de armario unisex tradicional de tamaño medio con armarios con rebordes decorativos, puertas de armario grises y suelo de madera clara
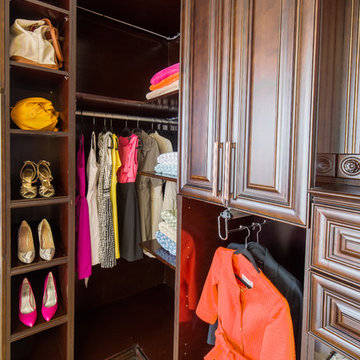
Imagen de vestidor unisex clásico grande con armarios con paneles con relieve, puertas de armario de madera en tonos medios, suelo de madera clara y suelo marrón
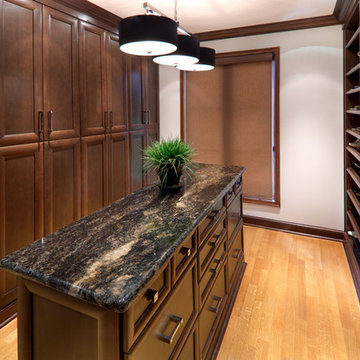
Room was converted from small bedroom to luxurious master bedroom closet. Cabinet supplier, Cabinetry by Kitchen-Envy, and I designed cabinetry and inserts including custom jewelry mirror and drawers.
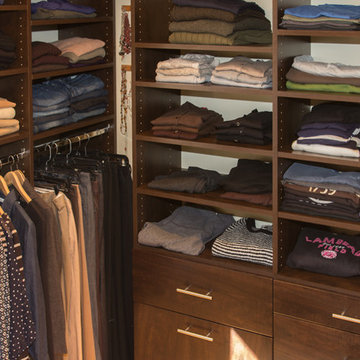
Michael Klug
Diseño de armario vestidor unisex tradicional grande con puertas de armario de madera en tonos medios y suelo de madera clara
Diseño de armario vestidor unisex tradicional grande con puertas de armario de madera en tonos medios y suelo de madera clara
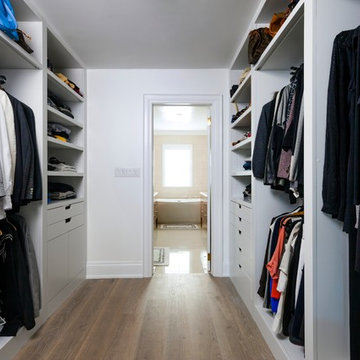
we took off the doors and expanded this closet
Modelo de armario y vestidor tradicional con suelo de madera clara
Modelo de armario y vestidor tradicional con suelo de madera clara
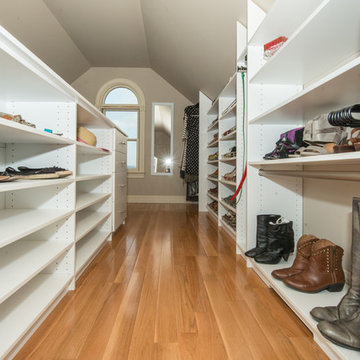
Wilhelm Photography
Ejemplo de armario vestidor unisex tradicional grande con armarios abiertos, puertas de armario blancas, suelo de madera clara y suelo marrón
Ejemplo de armario vestidor unisex tradicional grande con armarios abiertos, puertas de armario blancas, suelo de madera clara y suelo marrón
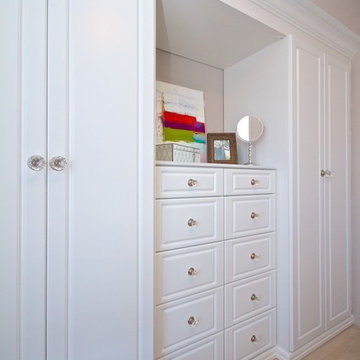
This was a reach in closet initially with sliding doors. Client wanted to rip out the existing closet and doors to build a wall unit. No furniture was going in the bedroom, so the closet had to hold everything. We did hanging areas behind the doors, and drawers under the countertop
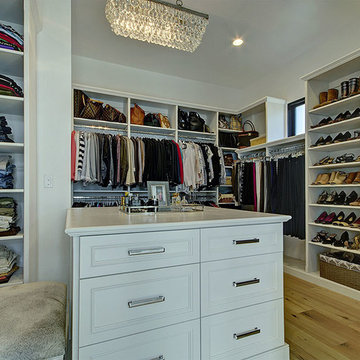
3,800sf, 4 bdrm, 3.5 bath with oversized 4 car garage and over 270sf Loggia; climate controlled wine room and bar, Tech Room, landscaping and pool. Solar, high efficiency HVAC and insulation was used which resulted in huge rebates from utility companies, enhancing the ROI. The challenge with this property was the downslope lot, sewer system was lower than main line at the street thus requiring a special pump system. Retaining walls to create a flat usable back yard.
ESI Builders is a subsidiary of EnergyWise Solutions, Inc. and was formed by Allan, Bob and Dave to fulfill an important need for quality home builders and remodeling services in the Sacramento region. With a strong and growing referral base, we decided to provide a convenient one-stop option for our clients and focus on combining our key services: quality custom homes and remodels, turnkey client partnering and communication, and energy efficient and environmentally sustainable measures in all we do. Through energy efficient appliances and fixtures, solar power, high efficiency heating and cooling systems, enhanced insulation and sealing, and other construction elements – we go beyond simple code compliance and give you immediate savings and greater sustainability for your new or remodeled home.
All of the design work and construction tasks for our clients are done by or supervised by our highly trained, professional staff. This not only saves you money, it provides a peace of mind that all of the details are taken care of and the job is being done right – to Perfection. Our service does not stop after we clean up and drive off. We continue to provide support for any warranty issues that arise and give you administrative support as needed in order to assure you obtain any energy-related tax incentives or rebates. This ‘One call does it all’ philosophy assures that your experience in remodeling or upgrading your home is an enjoyable one.
ESI Builders was formed by professionals with varying backgrounds and a common interest to provide you, our clients, with options to live more comfortably, save money, and enjoy quality homes for many years to come. As our company continues to grow and evolve, the expertise has been quickly growing to include several job foreman, tradesmen, and support staff. In response to our growth, we will continue to hire well-qualified staff and we will remain committed to maintaining a level of quality, attention to detail, and pursuit of perfection.
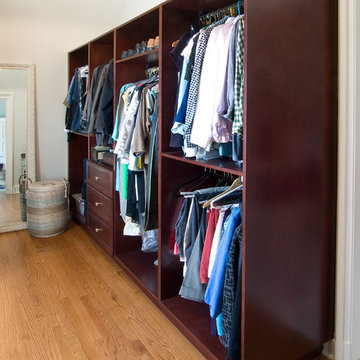
Custom cherry cabinets created closet space in an adjacent room while preserving the architectural details of the original room.
Photo by Bill Cartledge
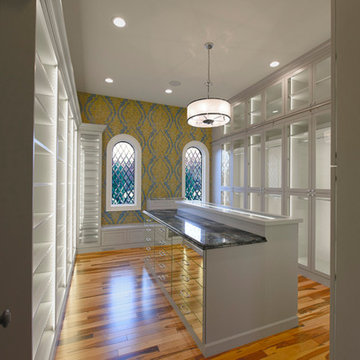
Douglas Warner, Communication Associates
Foto de armario vestidor de mujer clásico grande con armarios tipo vitrina, puertas de armario grises, suelo de madera clara y suelo marrón
Foto de armario vestidor de mujer clásico grande con armarios tipo vitrina, puertas de armario grises, suelo de madera clara y suelo marrón

Modelo de armario de hombre tradicional pequeño con armarios abiertos, puertas de armario de madera clara, suelo de madera clara y suelo beige
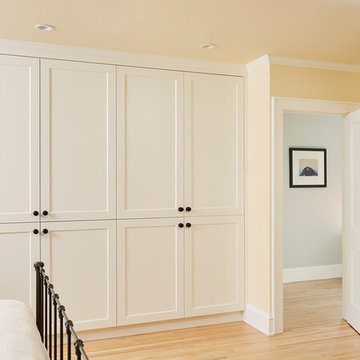
Alyssa Lee Photography
The homeowners of this 1928 home nestled between Lake of the Isles and Calhoun chose to embark on a new journey with a newly remodeled home. As many other turn of the century homes, closet space was severely lacking. Our Minneapolis homeowners desired working with a contractor who appreciated the history of and would pay great attention to the existing home, and ultimately chose MA Peterson for their home addition and remodel. With an outward addition to the owner’s suite, the old, small closet was transformed into the newly added bathroom, which allowed the closet space to be built as our homeowners wanted.
Adding storage space throughout the owner’s suite, Trademark Wood Products tailored the homeowners’ closet spaces to fit their needs. An integrated pull-out shoe rack was designed and installed, allowing all spaces to be used efficiently. To further customize our homeowner’s belongings, each closet pullout and hanging space was measured to accommodate the length of each article of clothing the homeowners, including the depth of each pull-out drawer cabinet to ensure the pair of shoes would line up appropriately.
Every inch of closet space in the home was made-to-order to our homeowners’ needs, perfect for their journey ahead.
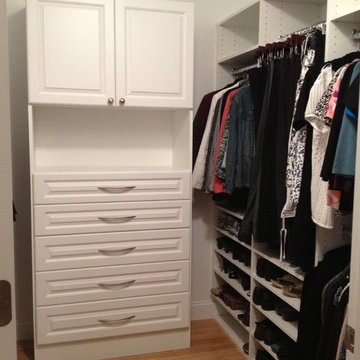
Imagen de armario vestidor unisex clásico de tamaño medio con armarios abiertos, puertas de armario blancas y suelo de madera clara
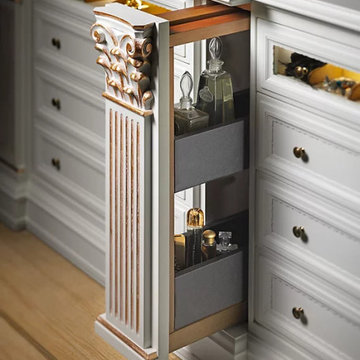
Refined and elegant, in their white golden style, our Roma bespoke wooden wardrobes offer many combinations to always keep your clothes tidy.
The white structure alternates with the light walnut of the shelves and drawers and gives the whole closet a harmonious touch of elegance.
The central island offers even more space to put all your accessories and it comes with a comfortable and soft armchair.
The sliding panels that cover other storage compartments and a large mirror are further details that make these closets into temples for your clothes.
960 ideas para armarios y vestidores clásicos con suelo de madera clara
6