960 ideas para armarios y vestidores clásicos con suelo de madera clara
Filtrar por
Presupuesto
Ordenar por:Popular hoy
41 - 60 de 960 fotos
Artículo 1 de 3
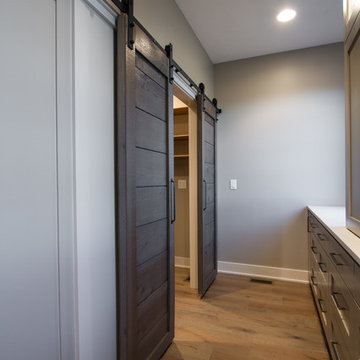
Three Pillars Media
Ejemplo de armario vestidor unisex clásico grande con armarios abiertos y suelo de madera clara
Ejemplo de armario vestidor unisex clásico grande con armarios abiertos y suelo de madera clara
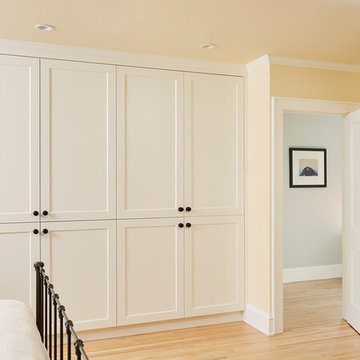
Alyssa Lee Photography
The homeowners of this 1928 home nestled between Lake of the Isles and Calhoun chose to embark on a new journey with a newly remodeled home. As many other turn of the century homes, closet space was severely lacking. Our Minneapolis homeowners desired working with a contractor who appreciated the history of and would pay great attention to the existing home, and ultimately chose MA Peterson for their home addition and remodel. With an outward addition to the owner’s suite, the old, small closet was transformed into the newly added bathroom, which allowed the closet space to be built as our homeowners wanted.
Adding storage space throughout the owner’s suite, Trademark Wood Products tailored the homeowners’ closet spaces to fit their needs. An integrated pull-out shoe rack was designed and installed, allowing all spaces to be used efficiently. To further customize our homeowner’s belongings, each closet pullout and hanging space was measured to accommodate the length of each article of clothing the homeowners, including the depth of each pull-out drawer cabinet to ensure the pair of shoes would line up appropriately.
Every inch of closet space in the home was made-to-order to our homeowners’ needs, perfect for their journey ahead.
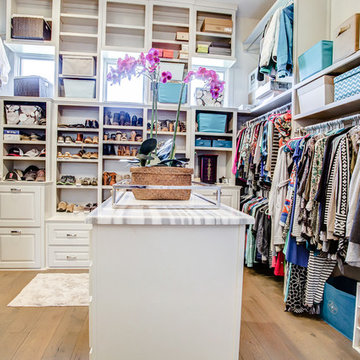
Diseño de armario vestidor unisex clásico grande con puertas de armario blancas, suelo de madera clara, suelo marrón y armarios abiertos
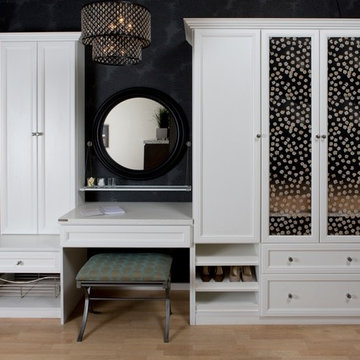
Wardrobe with Vanity
Modelo de armario de mujer tradicional de tamaño medio con armarios con paneles empotrados, puertas de armario blancas y suelo de madera clara
Modelo de armario de mujer tradicional de tamaño medio con armarios con paneles empotrados, puertas de armario blancas y suelo de madera clara
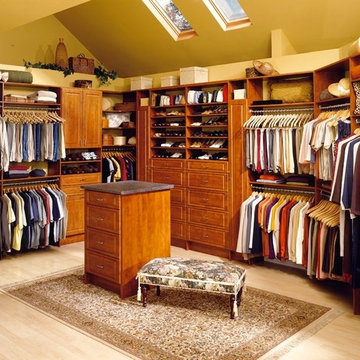
Imagen de armario vestidor unisex tradicional grande con armarios abiertos, puertas de armario de madera oscura, suelo de madera clara y suelo beige
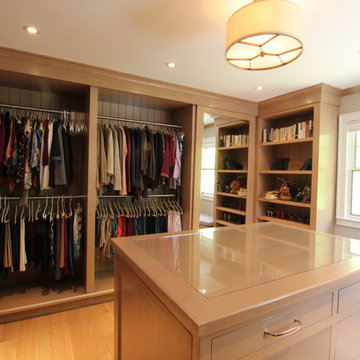
This project required the renovation of the Master Bedroom area of a Westchester County country house. Previously other areas of the house had been renovated by our client but she had saved the best for last. We reimagined and delineated five separate areas for the Master Suite from what before had been a more open floor plan: an Entry Hall; Master Closet; Master Bath; Study and Master Bedroom. We clarified the flow between these rooms and unified them with the rest of the house by using common details such as rift white oak floors; blackened Emtek hardware; and french doors to let light bleed through all of the spaces. We selected a vein cut travertine for the Master Bathroom floor that looked a lot like the rift white oak flooring elsewhere in the space so this carried the motif of the floor material into the Master Bathroom as well. Our client took the lead on selection of all the furniture, bath fixtures and lighting so we owe her no small praise for not only carrying the design through to the smallest details but coordinating the work of the contractors as well.
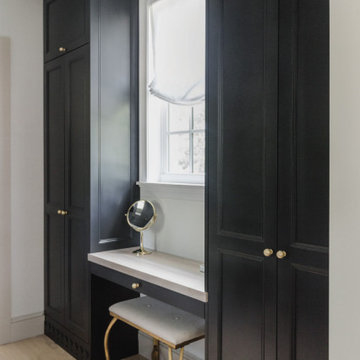
Our friend Jenna from Jenna Sue Design came to us in early January 2021, looking to see if we could help bring her closet makeover to life. She was looking to use IKEA PAX doors as a starting point, and built around it. Additional features she had in mind were custom boxes above the PAX units, using one unit to holder drawers and custom sized doors with mirrors, and crafting a vanity desk in-between two units on the other side of the wall.
We worked closely with Jenna and sponsored all of the custom door and panel work for this project, which were made from our DIY Paint Grade Shaker MDF. Jenna painted everything we provided, added custom trim to the inside of the shaker rails from Ekena Millwork, and built custom boxes to create a floor to ceiling look.
The final outcome is an incredible example of what an idea can turn into through a lot of hard work and dedication. This project had a lot of ups and downs for Jenna, but we are thrilled with the outcome, and her and her husband Lucas deserve all the positive feedback they've received!
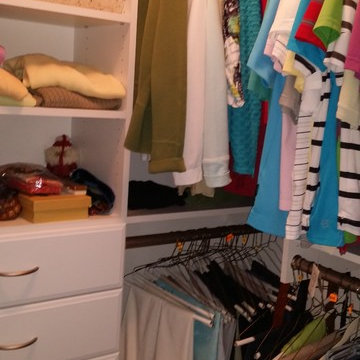
ClosetPlace, small space storage solutions
Foto de armario vestidor clásico pequeño con armarios con paneles lisos, puertas de armario blancas y suelo de madera clara
Foto de armario vestidor clásico pequeño con armarios con paneles lisos, puertas de armario blancas y suelo de madera clara
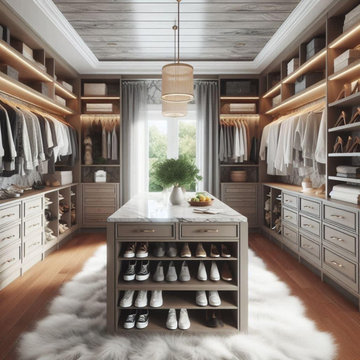
Diseño de armario y vestidor unisex clásico grande con a medida, armarios con paneles con relieve, puertas de armario grises y suelo de madera clara
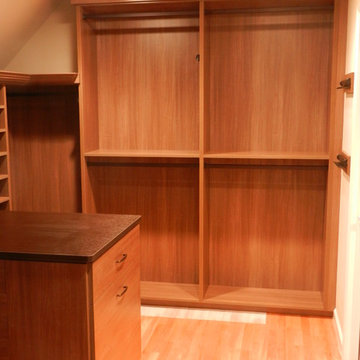
At California Closets Connecticut, we emphasize good design that’s built to last. After decades in the interior design industry, we constantly research the best building materials. Our products have a durability and texture that imitates the grain of real wood, making your storage solutions easier to care for without sacrificing appearance. Simplifying and organizing a person’s life is not a one-size-fits-all solution, which is why California Closets Connecticut provides individual custom storage needs to match each client’s style, décor and price point.
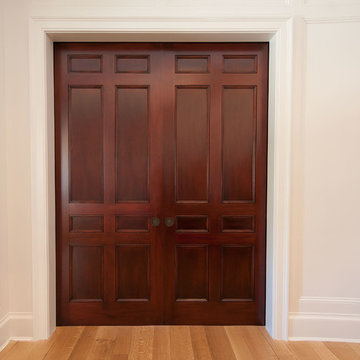
Upstate Door makes hand-crafted custom, semi-custom and standard interior and exterior doors from a full array of wood species and MDF materials.
Mahogany, 8-panel double pocket doors
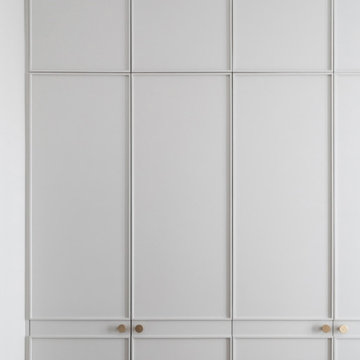
Diseño de armario unisex tradicional de tamaño medio con armarios con rebordes decorativos, puertas de armario grises y suelo de madera clara
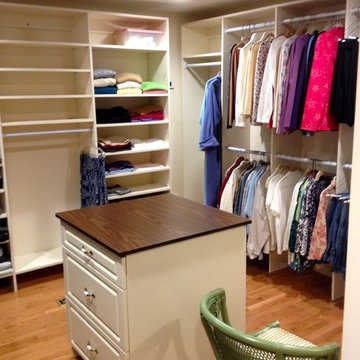
Foto de armario vestidor unisex tradicional de tamaño medio con armarios abiertos, puertas de armario blancas y suelo de madera clara
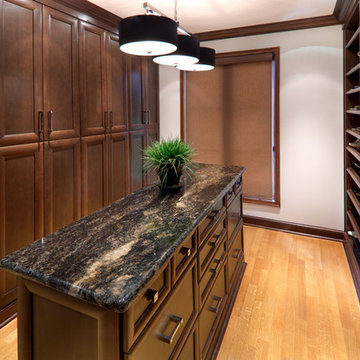
Room was converted from small bedroom to luxurious master bedroom closet. Cabinet supplier, Cabinetry by Kitchen-Envy, and I designed cabinetry and inserts including custom jewelry mirror and drawers.
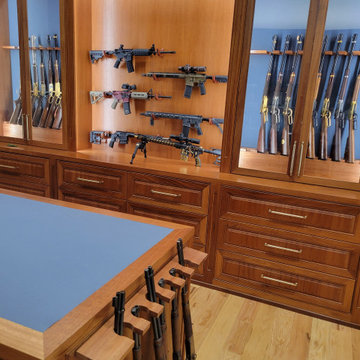
This is a hunting enthusiast's dream! This gunroom is made of African Mahogany with built-in floor-to-ceiling and a two-sided island for extra storage. Custom-made gun racks provide great vertical storage for rifles. Leather lines the back of several boxes.
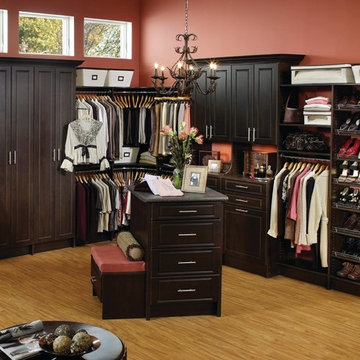
Ejemplo de vestidor unisex tradicional grande con armarios con paneles con relieve, puertas de armario negras, suelo de madera clara y suelo marrón
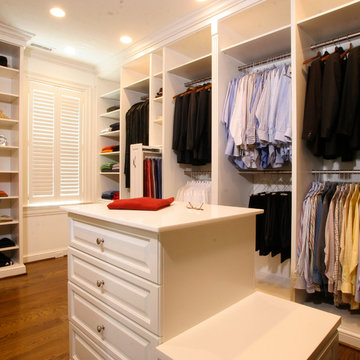
Designed by Jerry Ostertag, this custom-painted master closet is part of a whole-house renovation by Wilkinson Builders of Louisville, KY. The center island features opposing drawer stacks with raised panel faces on solid wood drawers with dove-tailed joints. Additional features include vertical, pull-out tie storage and extra deep moulding.
Closet Design: Jerry Ostertag
Photography: Tim Conaway
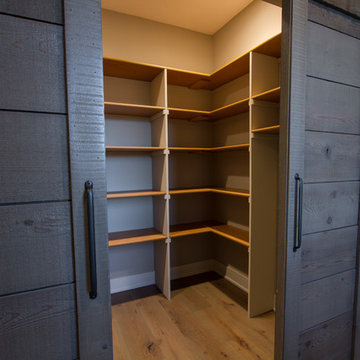
Three Pillars Media
Modelo de armario vestidor unisex tradicional grande con armarios abiertos y suelo de madera clara
Modelo de armario vestidor unisex tradicional grande con armarios abiertos y suelo de madera clara
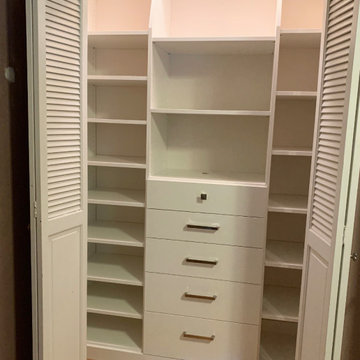
Ejemplo de armario unisex clásico pequeño con armarios con paneles lisos, puertas de armario blancas, suelo de madera clara y suelo amarillo
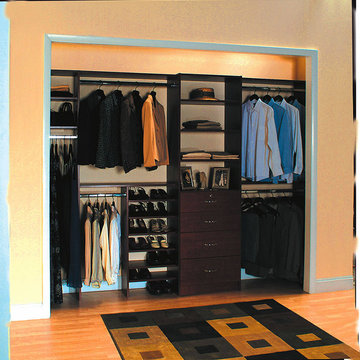
Modelo de armario unisex clásico de tamaño medio con armarios abiertos, puertas de armario de madera en tonos medios y suelo de madera clara
960 ideas para armarios y vestidores clásicos con suelo de madera clara
3