188 ideas para armarios y vestidores clásicos con suelo de baldosas de cerámica
Filtrar por
Presupuesto
Ordenar por:Popular hoy
21 - 40 de 188 fotos
Artículo 1 de 3
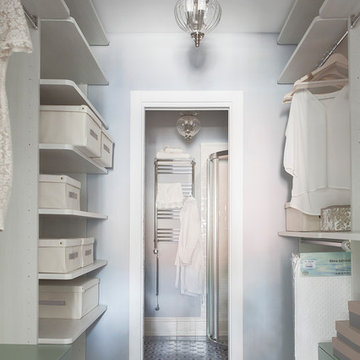
Фотограф - Гришко Юрий
Ejemplo de armario vestidor de mujer tradicional pequeño con armarios abiertos, suelo de baldosas de cerámica, suelo multicolor y puertas de armario beige
Ejemplo de armario vestidor de mujer tradicional pequeño con armarios abiertos, suelo de baldosas de cerámica, suelo multicolor y puertas de armario beige
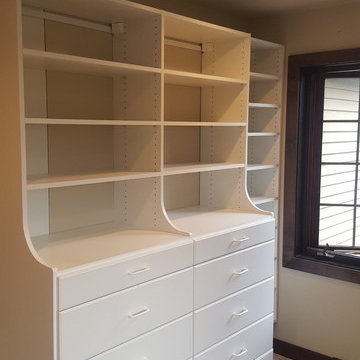
Foto de armario vestidor unisex clásico de tamaño medio con armarios abiertos, puertas de armario blancas, suelo de baldosas de cerámica y suelo blanco
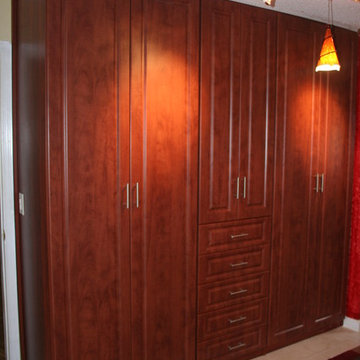
Built In Closet In Wild Apple
Modelo de armario vestidor de hombre tradicional de tamaño medio con armarios con paneles con relieve, puertas de armario de madera en tonos medios y suelo de baldosas de cerámica
Modelo de armario vestidor de hombre tradicional de tamaño medio con armarios con paneles con relieve, puertas de armario de madera en tonos medios y suelo de baldosas de cerámica
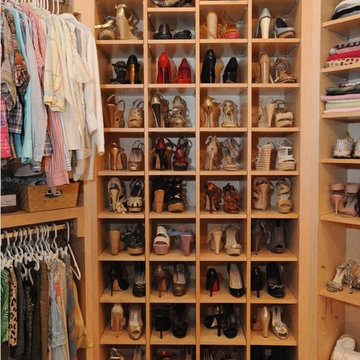
Imagen de vestidor de mujer tradicional grande con armarios con paneles con relieve, puertas de armario de madera clara y suelo de baldosas de cerámica
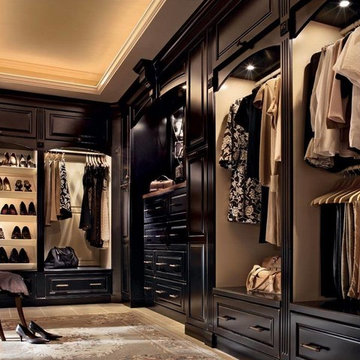
Foto de armario vestidor unisex tradicional extra grande con puertas de armario de madera en tonos medios, suelo de baldosas de cerámica y armarios con paneles con relieve
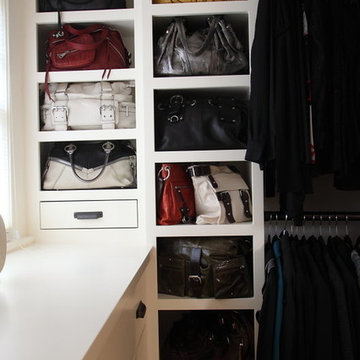
Teness Herman Photography
Modelo de vestidor de mujer tradicional grande con armarios abiertos, puertas de armario blancas y suelo de baldosas de cerámica
Modelo de vestidor de mujer tradicional grande con armarios abiertos, puertas de armario blancas y suelo de baldosas de cerámica
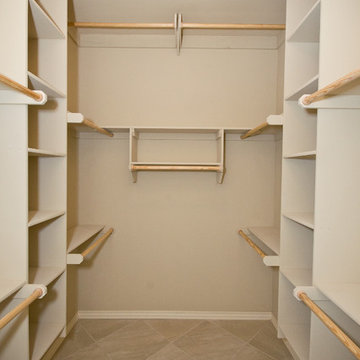
Ejemplo de armario vestidor unisex tradicional de tamaño medio con armarios abiertos, puertas de armario beige y suelo de baldosas de cerámica
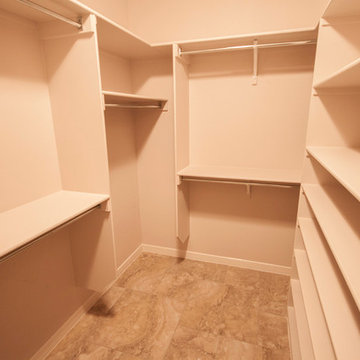
Ejemplo de armario vestidor unisex clásico de tamaño medio con armarios abiertos, puertas de armario blancas y suelo de baldosas de cerámica
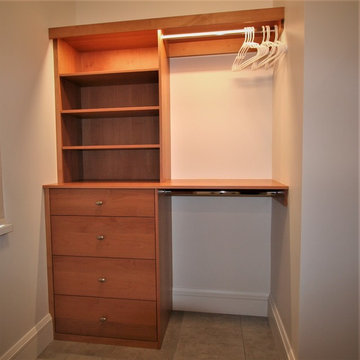
Modelo de armario vestidor unisex clásico pequeño con armarios con paneles lisos, puertas de armario de madera oscura, suelo de baldosas de cerámica y suelo beige
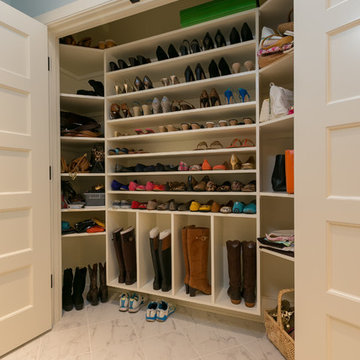
Photography by Patrick Brickman
Diseño de armario de mujer tradicional con armarios abiertos, puertas de armario blancas y suelo de baldosas de cerámica
Diseño de armario de mujer tradicional con armarios abiertos, puertas de armario blancas y suelo de baldosas de cerámica
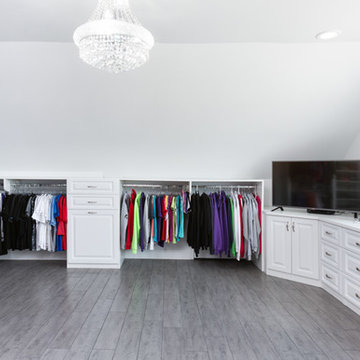
Designed by Marcia Spinosa.
This is a section of the project titled "Little Princess Dressing Room". Focus here is a steep ceiling slope with use of single hang clothing sections.
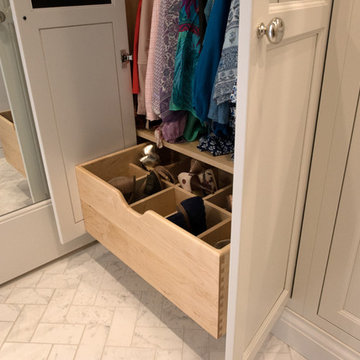
These clients win the award for ‘Most Jarrett Design Projects in One Home’! We consider ourselves extremely fortunate to have been able to work with these kind folks so consistently over the years.
The most recent project features their master bath, a room they have been wanting to tackle for many years. We think it was well worth the wait! It started off as an outdated space with an enormous platform tub open to the bedroom featuring a large round column. The open concept was inspired by island homes long ago, but it was time for some privacy. The water closet, shower and linen closet served the clients well, but the tub and vanities had to be updated with storage improvements desired. The clients also wanted to add organized spaces for clothing, shoes and handbags. Swapping the large tub for a dainty freestanding tub centered on the new window, cleared space for gorgeous his and hers vanities and armoires flanking the tub. The area where the old double vanity existed was transformed into personalized storage closets boasting beautiful custom mirrored doors. The bathroom floors and shower surround were replaced with classic white and grey materials. Handmade vessel sinks and faucets add a rich touch. Soft brass wire doors are the highlight of a freestanding custom armoire created to house handbags adding more convenient storage and beauty to the bedroom. Star sconces, bell jar fixture, wallpaper and window treatments selected by the homeowner with the help of the talented Lisa Abdalla Interiors provide the finishing traditional touches for this sanctuary.
Jacqueline Powell Photography
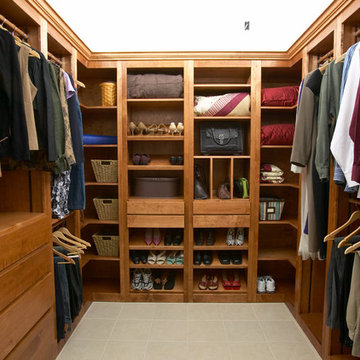
This solid birch walk in design includes hanging space and shelving, trouser rollouts, shoe and purse storage, full access drawers, laundry hamper, and divided storage drawers for neckties, socks, etc.

These clients win the award for ‘Most Jarrett Design Projects in One Home’! We consider ourselves extremely fortunate to have been able to work with these kind folks so consistently over the years.
The most recent project features their master bath, a room they have been wanting to tackle for many years. We think it was well worth the wait! It started off as an outdated space with an enormous platform tub open to the bedroom featuring a large round column. The open concept was inspired by island homes long ago, but it was time for some privacy. The water closet, shower and linen closet served the clients well, but the tub and vanities had to be updated with storage improvements desired. The clients also wanted to add organized spaces for clothing, shoes and handbags. Swapping the large tub for a dainty freestanding tub centered on the new window, cleared space for gorgeous his and hers vanities and armoires flanking the tub. The area where the old double vanity existed was transformed into personalized storage closets boasting beautiful custom mirrored doors. The bathroom floors and shower surround were replaced with classic white and grey materials. Handmade vessel sinks and faucets add a rich touch. Soft brass wire doors are the highlight of a freestanding custom armoire created to house handbags adding more convenient storage and beauty to the bedroom. Star sconces, bell jar fixture, wallpaper and window treatments selected by the homeowner with the help of the talented Lisa Abdalla Interiors provide the finishing traditional touches for this sanctuary.
Jacqueline Powell Photography
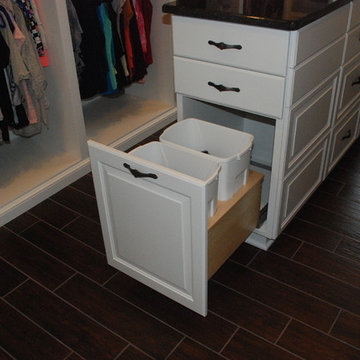
White dressing room with, hidden laundry baskets.
Modelo de vestidor de mujer clásico grande con armarios abiertos, puertas de armario blancas y suelo de baldosas de cerámica
Modelo de vestidor de mujer clásico grande con armarios abiertos, puertas de armario blancas y suelo de baldosas de cerámica
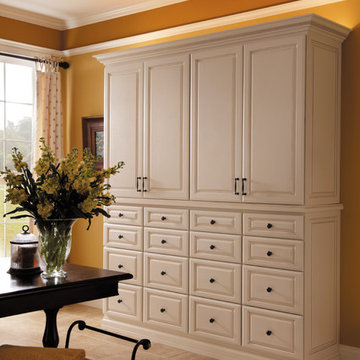
Modelo de vestidor unisex tradicional de tamaño medio con suelo de baldosas de cerámica, armarios con paneles con relieve y puertas de armario blancas
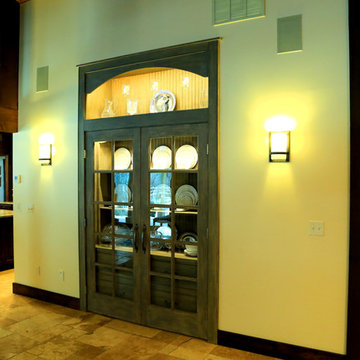
Diseño de armario unisex tradicional grande con armarios tipo vitrina, puertas de armario de madera oscura y suelo de baldosas de cerámica
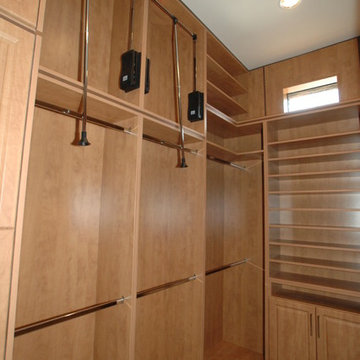
Foto de armario vestidor unisex clásico con puertas de armario de madera clara y suelo de baldosas de cerámica
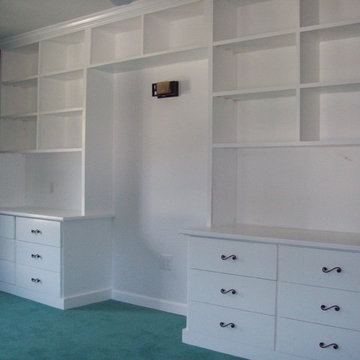
Built-in bookcases and dressers with space for vanity or desk.
O'Shea Builders
Foto de armario y vestidor tradicional con suelo de baldosas de cerámica
Foto de armario y vestidor tradicional con suelo de baldosas de cerámica
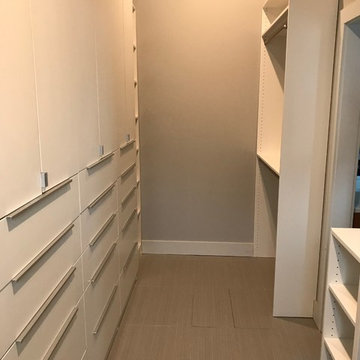
This is a gorgeous master walk in closet with adjustable shoe shelves, double hanging spaces and long hanging space with shelving above each unit. The opposite wall has 3 units of flat panel cabinets with adjustable shelves within and 5 flat panel drawers below. The hardware was purchased by our client. This is finished in a white melamine.
188 ideas para armarios y vestidores clásicos con suelo de baldosas de cerámica
2