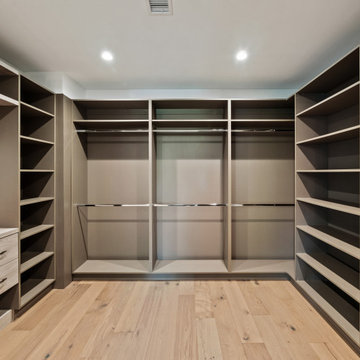34.769 ideas para armarios vestidor
Filtrar por
Presupuesto
Ordenar por:Popular hoy
161 - 180 de 34.769 fotos
Artículo 1 de 2
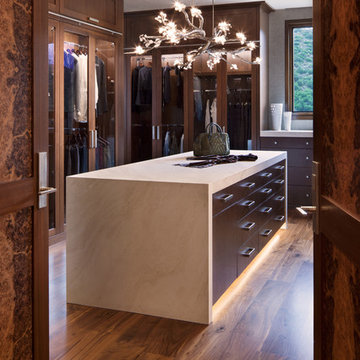
David O. Marlow
Diseño de armario vestidor unisex actual extra grande con armarios tipo vitrina, puertas de armario de madera en tonos medios, suelo de madera oscura y suelo marrón
Diseño de armario vestidor unisex actual extra grande con armarios tipo vitrina, puertas de armario de madera en tonos medios, suelo de madera oscura y suelo marrón
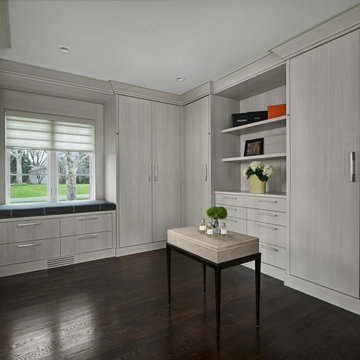
Her closet with floor to ceiling wardrobes, open shelves, window seat with storage, and warm hardwood floors.
Ejemplo de armario vestidor retro grande con armarios con paneles lisos, puertas de armario grises, suelo de madera oscura y suelo marrón
Ejemplo de armario vestidor retro grande con armarios con paneles lisos, puertas de armario grises, suelo de madera oscura y suelo marrón
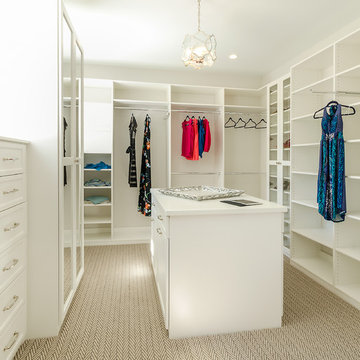
The talk of the 2016 Richmond Homearama, this spectacular walk-in features matching chrome closet rods & drawer handles, pendant lighting, glass-framed cabinets, plus adjustable shelving throughout the space.
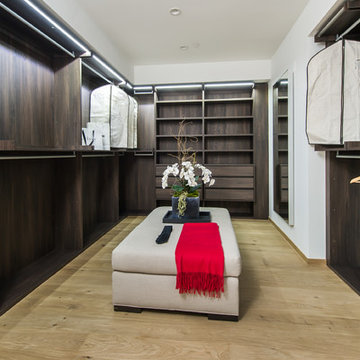
Modelo de armario vestidor unisex moderno grande con armarios abiertos, puertas de armario de madera en tonos medios y suelo de madera clara
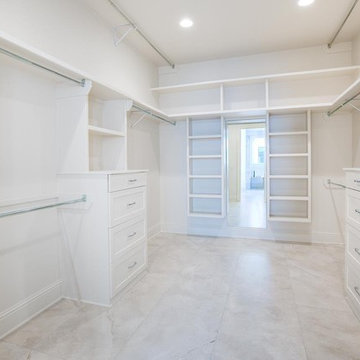
Benjamin Nguyen
Imagen de armario vestidor unisex clásico renovado grande con armarios estilo shaker, puertas de armario blancas, suelo de mármol y suelo blanco
Imagen de armario vestidor unisex clásico renovado grande con armarios estilo shaker, puertas de armario blancas, suelo de mármol y suelo blanco
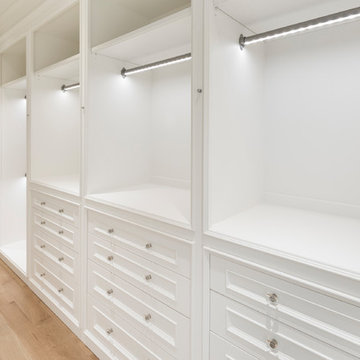
Builder: John Kraemer & Sons | Building Architecture: Charlie & Co. Design | Interiors: Martha O'Hara Interiors | Photography: Landmark Photography
Imagen de armario vestidor unisex clásico renovado grande con puertas de armario blancas, suelo de madera clara y armarios con paneles empotrados
Imagen de armario vestidor unisex clásico renovado grande con puertas de armario blancas, suelo de madera clara y armarios con paneles empotrados
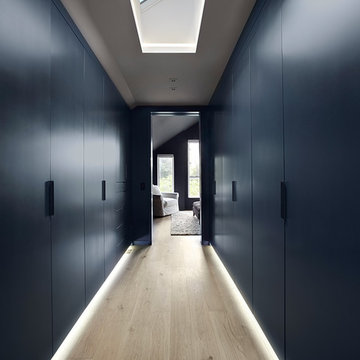
Imagen de armario vestidor actual grande con armarios con paneles lisos, puertas de armario azules y suelo de madera clara
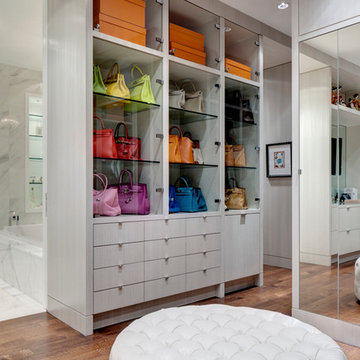
Charles Smith Photography
Diseño de armario vestidor actual con puertas de armario grises y suelo de madera en tonos medios
Diseño de armario vestidor actual con puertas de armario grises y suelo de madera en tonos medios

Brunswick Parlour transforms a Victorian cottage into a hard-working, personalised home for a family of four.
Our clients loved the character of their Brunswick terrace home, but not its inefficient floor plan and poor year-round thermal control. They didn't need more space, they just needed their space to work harder.
The front bedrooms remain largely untouched, retaining their Victorian features and only introducing new cabinetry. Meanwhile, the main bedroom’s previously pokey en suite and wardrobe have been expanded, adorned with custom cabinetry and illuminated via a generous skylight.
At the rear of the house, we reimagined the floor plan to establish shared spaces suited to the family’s lifestyle. Flanked by the dining and living rooms, the kitchen has been reoriented into a more efficient layout and features custom cabinetry that uses every available inch. In the dining room, the Swiss Army Knife of utility cabinets unfolds to reveal a laundry, more custom cabinetry, and a craft station with a retractable desk. Beautiful materiality throughout infuses the home with warmth and personality, featuring Blackbutt timber flooring and cabinetry, and selective pops of green and pink tones.
The house now works hard in a thermal sense too. Insulation and glazing were updated to best practice standard, and we’ve introduced several temperature control tools. Hydronic heating installed throughout the house is complemented by an evaporative cooling system and operable skylight.
The result is a lush, tactile home that increases the effectiveness of every existing inch to enhance daily life for our clients, proving that good design doesn’t need to add space to add value.
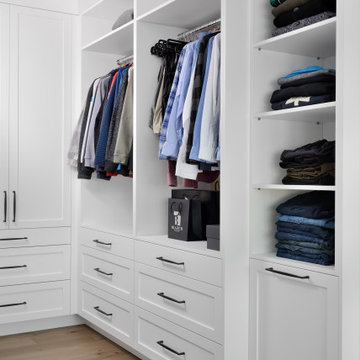
Primary bedroom custom closet
Ejemplo de armario vestidor de hombre clásico renovado con armarios estilo shaker, puertas de armario blancas, suelo de madera clara y suelo marrón
Ejemplo de armario vestidor de hombre clásico renovado con armarios estilo shaker, puertas de armario blancas, suelo de madera clara y suelo marrón
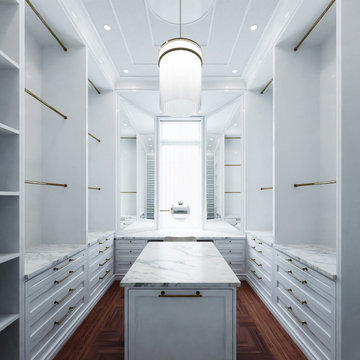
One of the primary closets.
Diseño de armario vestidor de mujer contemporáneo extra grande con suelo de madera en tonos medios, armarios con paneles empotrados y puertas de armario blancas
Diseño de armario vestidor de mujer contemporáneo extra grande con suelo de madera en tonos medios, armarios con paneles empotrados y puertas de armario blancas
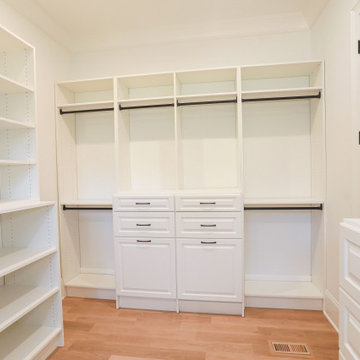
Custom built-in white closet design by David Rogers Builders in Charlotte, NC offering storage and hanging space for primary bedroom.
Modelo de armario vestidor unisex y abovedado moderno de tamaño medio con puertas de armario blancas
Modelo de armario vestidor unisex y abovedado moderno de tamaño medio con puertas de armario blancas
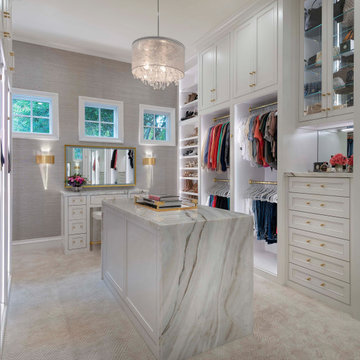
This shared couple's closet features custom cabinetry to the ceiling, built-in dressers, two shoe units, and a makeup vanity. A beautiful island with waterfall edges provides extra storage and a great packing surface.
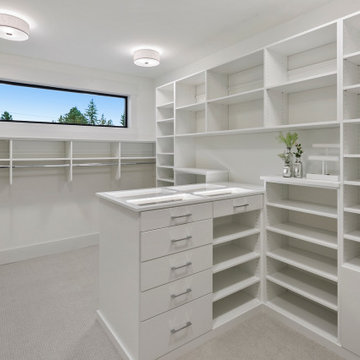
The Kensington's primary closet features a sleek and contemporary design with black window trim that adds a touch of sophistication. The carpeted flooring provides a soft and comfortable surface, making it pleasant to walk on. The flat panel style of the cabinets creates a clean and streamlined look, complemented by the satin nickel hardware for a modern aesthetic. The white cabinets offer ample storage space for organizing clothes, accessories, and personal items. The white ceiling lights provide bright and even illumination, ensuring good visibility when selecting outfits. Overall, the combination of these elements creates a functional and stylish closet in The Kensington's primary bedroom.
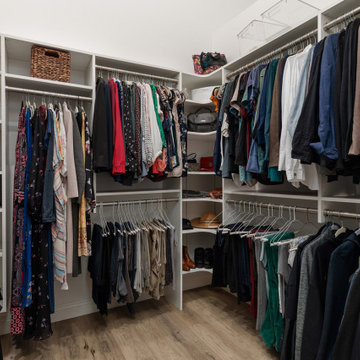
This outdated bathroom had a large garden tub that took up to much space and a very small shower and walk in closet. Not ideal for the primary bath. We removed the tub surround and added a new free standing tub that was better proportioned for the space. The entrance to the bathroom was moved to the other side of the room which allowed for the closet to enlarge and the shower to double in size. A fresh blue pallet was used with pattern and texture in mind. Large scale 24" x 48" tile was used in the shower to give it a slab like appearance. The marble and glass pebbles add a touch of sparkle to the shower floor and accent stripe. A marble herringbone was used as the vanity backsplash for interest. Storage was the goal in this bath. We achieved it by increasing the main vanity in length and adding a pantry with pull outs. The make up vanity has a cabinet that pulls out and stores all the tools for hair care.
A custom closet was added with shoe and handbag storage, a built in ironing board and plenty of hanging space. LVP was placed throughout the space to tie the closet and primary bedroom together.
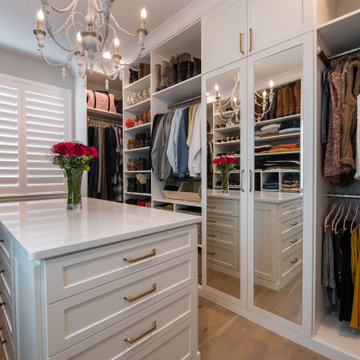
A spare room flipped into a gorgeous walk in closet. Included are plenty of hanging for clothing, shelving for shoes an island with jewelery drawers. A mirrored door gives the illusion of more space while also providing an area to check outfits. On the opposite wall there is a built in vanity with a pop up charging station. The crown molding and wrap around base trim take this closet to another level of elegance.
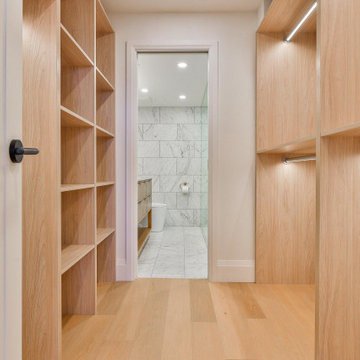
Diseño de armario vestidor unisex contemporáneo de tamaño medio con armarios abiertos, puertas de armario de madera clara, suelo de madera clara y suelo beige
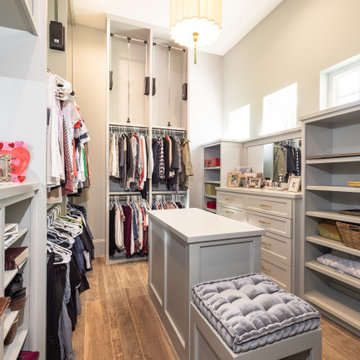
Imagen de armario vestidor de mujer bohemio grande con armarios con paneles empotrados, puertas de armario grises, suelo de madera oscura y suelo marrón
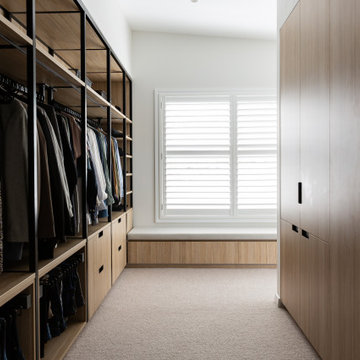
Foto de armario vestidor unisex retro grande con armarios con paneles lisos, puertas de armario de madera clara, moqueta y suelo beige
34.769 ideas para armarios vestidor
9
