14.336 ideas para armarios vestidor con puertas de armario blancas
Filtrar por
Presupuesto
Ordenar por:Popular hoy
1 - 20 de 14.336 fotos
Artículo 1 de 3

Walk-In Closet in White with Pull out Hamper, Drawers & Shelve Unit , Double Hanging , Single Hang with Shelves
Ejemplo de armario vestidor unisex minimalista de tamaño medio con puertas de armario blancas, moqueta y armarios con paneles lisos
Ejemplo de armario vestidor unisex minimalista de tamaño medio con puertas de armario blancas, moqueta y armarios con paneles lisos

Modelo de armario vestidor unisex clásico renovado pequeño con armarios abiertos, puertas de armario blancas, suelo beige y moqueta

Walk-In closet with raised panel drawer fronts, slanted shoe shelves, and tilt-out hamper.
Ejemplo de armario vestidor unisex tradicional grande con armarios con paneles con relieve, puertas de armario blancas y moqueta
Ejemplo de armario vestidor unisex tradicional grande con armarios con paneles con relieve, puertas de armario blancas y moqueta

Contemporary Walk-in Closet
Design: THREE SALT DESIGN Co.
Build: Zalar Homes
Photo: Chad Mellon
Imagen de armario vestidor actual pequeño con armarios con paneles lisos, puertas de armario blancas, suelo de baldosas de porcelana y suelo negro
Imagen de armario vestidor actual pequeño con armarios con paneles lisos, puertas de armario blancas, suelo de baldosas de porcelana y suelo negro

Alise O'Brien Photography
Diseño de armario vestidor de hombre clásico con armarios abiertos, puertas de armario blancas, moqueta y suelo gris
Diseño de armario vestidor de hombre clásico con armarios abiertos, puertas de armario blancas, moqueta y suelo gris

Foto de armario vestidor de hombre tradicional renovado de tamaño medio con armarios con paneles lisos, puertas de armario blancas, moqueta y suelo gris

This master walk-in closet was completed in antique white with lots shelving, hanging space and pullout laundry hampers to accompany the washer and dryer incorporated into the space for this busy mom. A large island with raised panel drawer fronts and oil rubbed bronze hardware was designed for laundry time in mind. This picture was taken before the island counter top was installed.
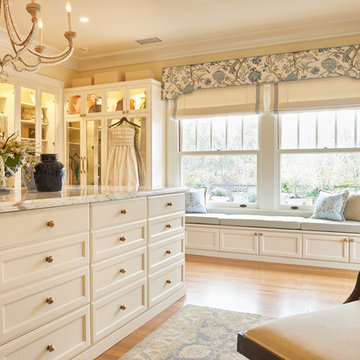
Diseño de armario vestidor de mujer clásico con armarios con paneles empotrados, puertas de armario blancas, suelo de madera en tonos medios y suelo marrón

Expanded to add organizational storage space and functionality.
Imagen de armario vestidor tradicional de tamaño medio con armarios estilo shaker, puertas de armario blancas, moqueta y suelo gris
Imagen de armario vestidor tradicional de tamaño medio con armarios estilo shaker, puertas de armario blancas, moqueta y suelo gris

A custom walk-in with the exact location, size and type of storage that TVCI's customer desired. The benefit of hiring a custom cabinet maker.
Ejemplo de armario vestidor unisex contemporáneo grande con armarios con paneles con relieve, puertas de armario blancas, suelo gris y suelo de piedra caliza
Ejemplo de armario vestidor unisex contemporáneo grande con armarios con paneles con relieve, puertas de armario blancas, suelo gris y suelo de piedra caliza

Modelo de armario vestidor unisex clásico renovado grande con armarios con paneles lisos, puertas de armario blancas, suelo de madera oscura y suelo marrón

Arch Studio, Inc. Architecture & Interiors 2018
Imagen de armario vestidor unisex de estilo de casa de campo pequeño con armarios estilo shaker, puertas de armario blancas, suelo de madera clara y suelo gris
Imagen de armario vestidor unisex de estilo de casa de campo pequeño con armarios estilo shaker, puertas de armario blancas, suelo de madera clara y suelo gris

Photo Courtesy of California Closets.
Modelo de armario vestidor unisex moderno con armarios con paneles lisos, puertas de armario blancas y suelo de madera clara
Modelo de armario vestidor unisex moderno con armarios con paneles lisos, puertas de armario blancas y suelo de madera clara

Photo byAngie Seckinger
Small walk-in designed for maximum use of space. Custom accessory storage includes double-decker jewelry drawer with velvet inserts, Maple pull-outs behind door for necklaces & scarves, vanity area with mirror, slanted shoe shelves, valet rods & hooks.
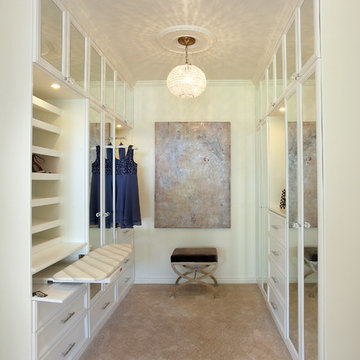
Imagen de armario vestidor clásico renovado con puertas de armario blancas y moqueta
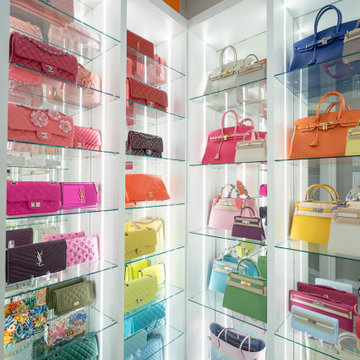
A walk-in closet is a luxurious and practical addition to any home, providing a spacious and organized haven for clothing, shoes, and accessories.
Typically larger than standard closets, these well-designed spaces often feature built-in shelves, drawers, and hanging rods to accommodate a variety of wardrobe items.
Ample lighting, whether natural or strategically placed fixtures, ensures visibility and adds to the overall ambiance. Mirrors and dressing areas may be conveniently integrated, transforming the walk-in closet into a private dressing room.
The design possibilities are endless, allowing individuals to personalize the space according to their preferences, making the walk-in closet a functional storage area and a stylish retreat where one can start and end the day with ease and sophistication.
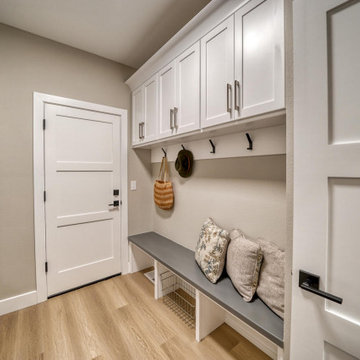
Modelo de armario vestidor unisex actual pequeño con puertas de armario blancas y suelo de madera clara
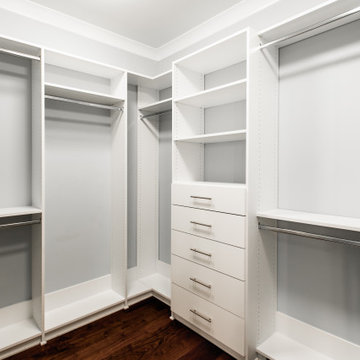
Modelo de armario vestidor unisex tradicional renovado grande con armarios abiertos, puertas de armario blancas y suelo de madera oscura
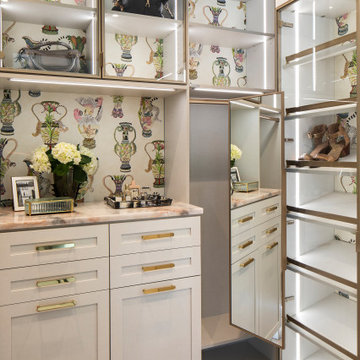
Imagen de armario vestidor de mujer clásico renovado con armarios estilo shaker, puertas de armario blancas, suelo de madera en tonos medios y suelo marrón
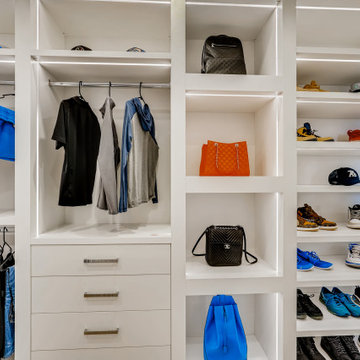
Modern, white, bright walk-in closet with custom lighting and double-thick panels. His and her sides include room for purses, shoes, briefcases, and plenty of space for clothing. 4 drawers are included on each side of the closet.
14.336 ideas para armarios vestidor con puertas de armario blancas
1