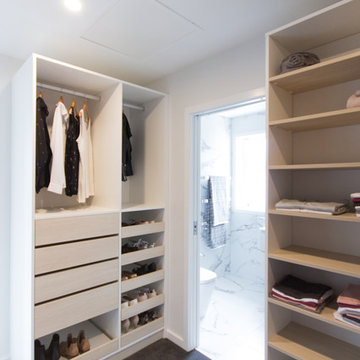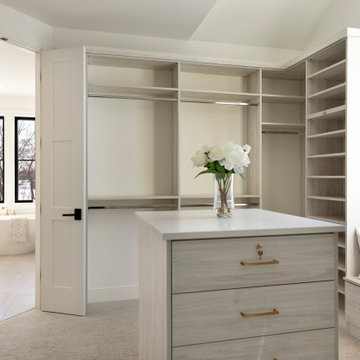389 ideas para armarios vestidor nórdicos
Filtrar por
Presupuesto
Ordenar por:Popular hoy
61 - 80 de 389 fotos
Artículo 1 de 3
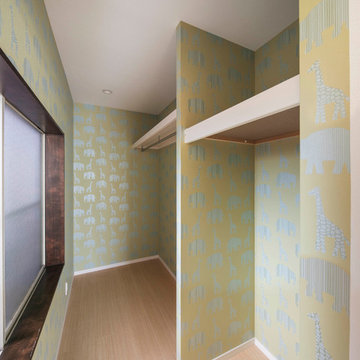
光と風のリノベーション住宅 Design by OginoTakamitsu Atelier
Diseño de armario vestidor de mujer nórdico pequeño con armarios abiertos, puertas de armario verdes, suelo de madera clara y suelo beige
Diseño de armario vestidor de mujer nórdico pequeño con armarios abiertos, puertas de armario verdes, suelo de madera clara y suelo beige
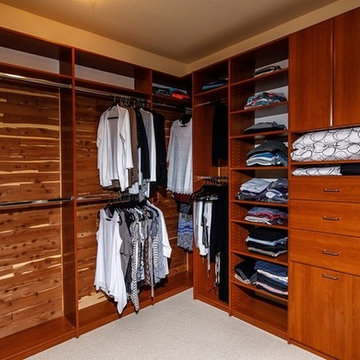
Custom Walk-in Master Closet has Cedar lined walls and custom configuration for all your clothes.
Photos by John Leonffu with Warm Focus
Ejemplo de armario vestidor unisex escandinavo grande con armarios con paneles lisos, puertas de armario de madera oscura, moqueta y suelo beige
Ejemplo de armario vestidor unisex escandinavo grande con armarios con paneles lisos, puertas de armario de madera oscura, moqueta y suelo beige
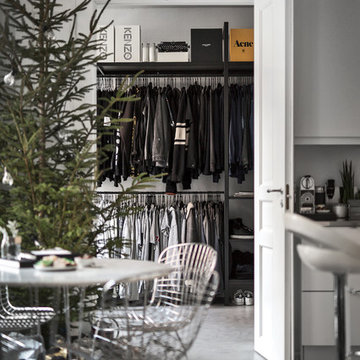
Foto: Kronfoto © Houzz 2016
Modelo de armario vestidor de hombre escandinavo con armarios abiertos
Modelo de armario vestidor de hombre escandinavo con armarios abiertos
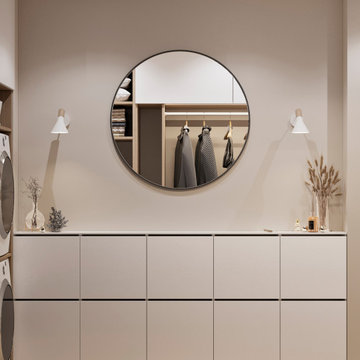
Diseño de armario vestidor unisex nórdico pequeño con armarios abiertos, puertas de armario blancas, suelo de madera en tonos medios y suelo beige
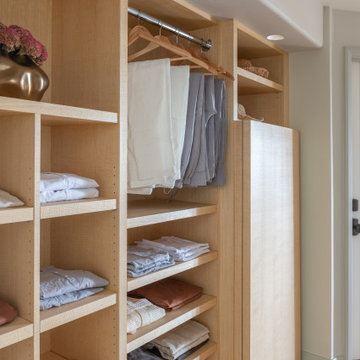
A custom closet and matching mirror made in collaboration with a local craftsperson uses FSC-certified ash wood with baseboards to match. A hallway closet using FSC-certified ash provides ample and convenient storage. The custom closet, made in collaboration with a local artisan features adjustable shelving to accommodate changing needs. A compartment with a swinging door was designed to hide a safe.
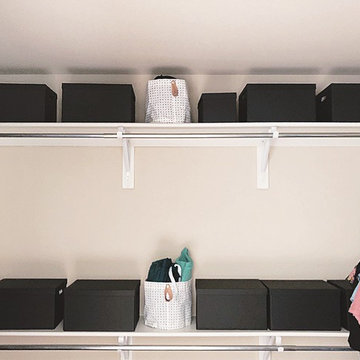
After all clothing items were sorted, they were then places in boxes.
Each box is its own catergory ex: socks, sleep shirts, workout plants, workout tops
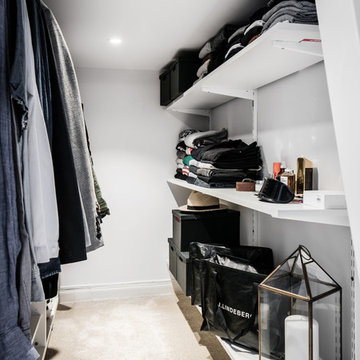
Anders Bergstedt
Foto de armario vestidor unisex escandinavo grande con moqueta, armarios abiertos y suelo beige
Foto de armario vestidor unisex escandinavo grande con moqueta, armarios abiertos y suelo beige
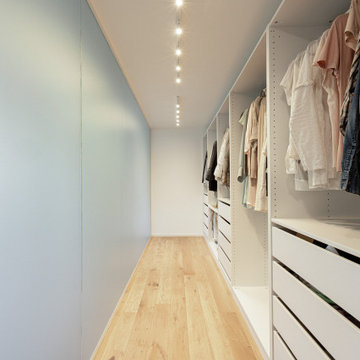
Cabina armadio
Foto de armario vestidor unisex escandinavo grande con armarios abiertos, puertas de armario de madera clara y suelo de madera clara
Foto de armario vestidor unisex escandinavo grande con armarios abiertos, puertas de armario de madera clara y suelo de madera clara
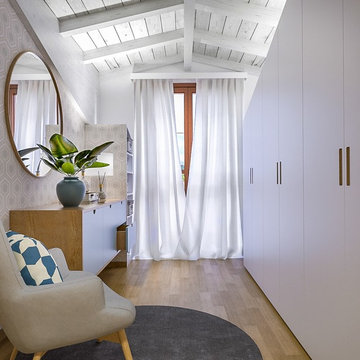
Liadesign
Imagen de armario vestidor de mujer nórdico de tamaño medio con puertas de armario blancas, suelo de madera clara y armarios con paneles lisos
Imagen de armario vestidor de mujer nórdico de tamaño medio con puertas de armario blancas, suelo de madera clara y armarios con paneles lisos
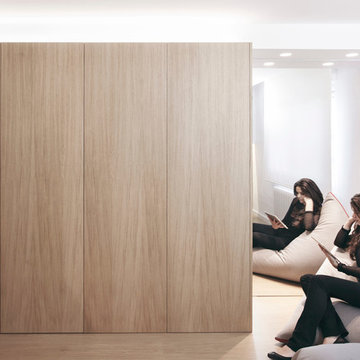
Ejemplo de armario vestidor unisex nórdico de tamaño medio con armarios con paneles lisos y puertas de armario de madera oscura
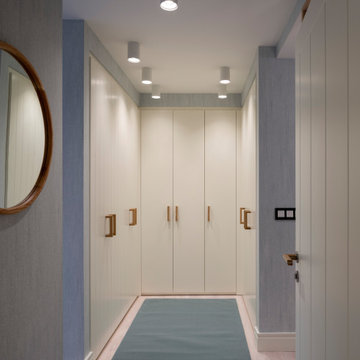
Reforma integral Sube Interiorismo www.subeinteriorismo.com
Fotografía Biderbost Photo
Foto de armario vestidor unisex nórdico grande con armarios con paneles lisos, puertas de armario blancas, suelo laminado y suelo azul
Foto de armario vestidor unisex nórdico grande con armarios con paneles lisos, puertas de armario blancas, suelo laminado y suelo azul

After the second fallout of the Delta Variant amidst the COVID-19 Pandemic in mid 2021, our team working from home, and our client in quarantine, SDA Architects conceived Japandi Home.
The initial brief for the renovation of this pool house was for its interior to have an "immediate sense of serenity" that roused the feeling of being peaceful. Influenced by loneliness and angst during quarantine, SDA Architects explored themes of escapism and empathy which led to a “Japandi” style concept design – the nexus between “Scandinavian functionality” and “Japanese rustic minimalism” to invoke feelings of “art, nature and simplicity.” This merging of styles forms the perfect amalgamation of both function and form, centred on clean lines, bright spaces and light colours.
Grounded by its emotional weight, poetic lyricism, and relaxed atmosphere; Japandi Home aesthetics focus on simplicity, natural elements, and comfort; minimalism that is both aesthetically pleasing yet highly functional.
Japandi Home places special emphasis on sustainability through use of raw furnishings and a rejection of the one-time-use culture we have embraced for numerous decades. A plethora of natural materials, muted colours, clean lines and minimal, yet-well-curated furnishings have been employed to showcase beautiful craftsmanship – quality handmade pieces over quantitative throwaway items.
A neutral colour palette compliments the soft and hard furnishings within, allowing the timeless pieces to breath and speak for themselves. These calming, tranquil and peaceful colours have been chosen so when accent colours are incorporated, they are done so in a meaningful yet subtle way. Japandi home isn’t sparse – it’s intentional.
The integrated storage throughout – from the kitchen, to dining buffet, linen cupboard, window seat, entertainment unit, bed ensemble and walk-in wardrobe are key to reducing clutter and maintaining the zen-like sense of calm created by these clean lines and open spaces.
The Scandinavian concept of “hygge” refers to the idea that ones home is your cosy sanctuary. Similarly, this ideology has been fused with the Japanese notion of “wabi-sabi”; the idea that there is beauty in imperfection. Hence, the marriage of these design styles is both founded on minimalism and comfort; easy-going yet sophisticated. Conversely, whilst Japanese styles can be considered “sleek” and Scandinavian, “rustic”, the richness of the Japanese neutral colour palette aids in preventing the stark, crisp palette of Scandinavian styles from feeling cold and clinical.
Japandi Home’s introspective essence can ultimately be considered quite timely for the pandemic and was the quintessential lockdown project our team needed.
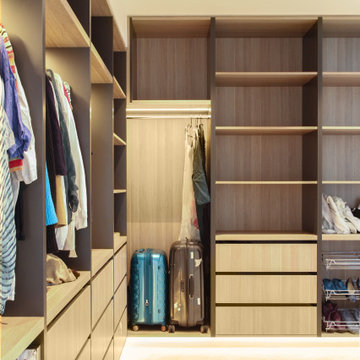
Another recently completed project: a high end modern architectural home in Malvern in Melbourne's inner east. Raking ceilings towards a north facing aspect maximise light and luxury! All the work from design to completion was done by our team!!!Master
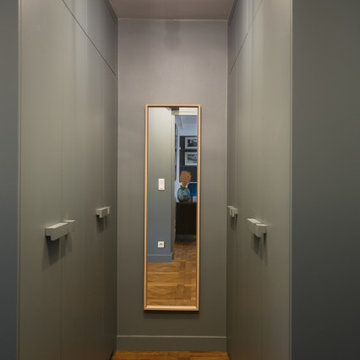
Nos clients (une famille avec 2 enfants) occupaient déjà cet appartement parisien mais souhaitaient faire quelques aménagements.
Dressing parental - Nous avons utilisé des caissons @ikeafrance et redécoupé des sur-caissons pour que le dressing épouse toute la hauteur. A l'intérieur : des tringles, des tablettes et un éclairage rendent le tout ultra-fonctionnel.
Cuisine - Nos équipes ont installé une verrière coulissante élégante qui vient isoler la cuisine tout en habillant l'espace.
Chambres - Des volets ont été créés pour bloquer la lumière. Les combles sont à présent aménagés pour créer un maximum de rangements. Dans la chambre parentale, une bibliothèque unique en MDF prend place. Un des caissons a été pensé spécialement pour intégrer l'imprimante, nous y avons donc placé une prise.
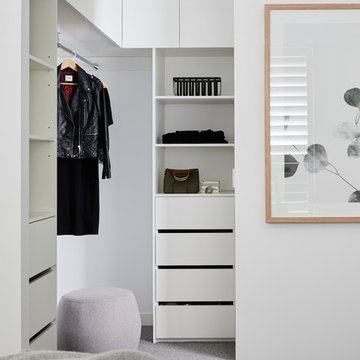
White colour board walk in robe
Foto de armario vestidor unisex escandinavo pequeño con puertas de armario blancas, moqueta y suelo gris
Foto de armario vestidor unisex escandinavo pequeño con puertas de armario blancas, moqueta y suelo gris
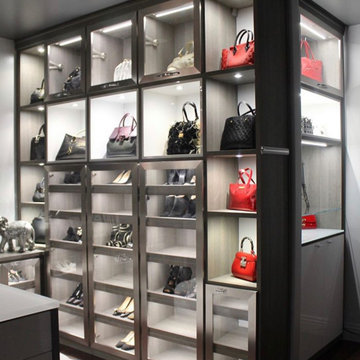
Lighted open display cubbies and cabinets with framed glass doors for her collection of designer shoes and handbags.
Ejemplo de armario vestidor de mujer escandinavo grande con armarios tipo vitrina, puertas de armario de madera clara, suelo de mármol y suelo beige
Ejemplo de armario vestidor de mujer escandinavo grande con armarios tipo vitrina, puertas de armario de madera clara, suelo de mármol y suelo beige
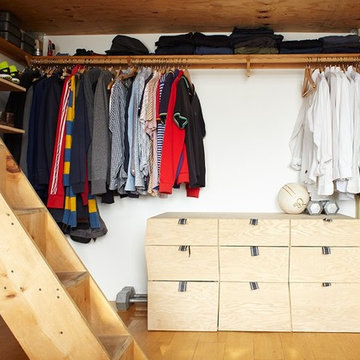
Modelo de armario vestidor de hombre nórdico con armarios abiertos, puertas de armario de madera clara y suelo de madera en tonos medios
389 ideas para armarios vestidor nórdicos
4
