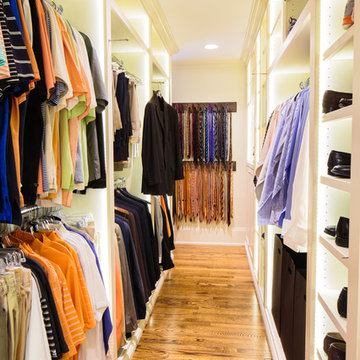7.719 ideas para armarios vestidor clásicos
Filtrar por
Presupuesto
Ordenar por:Popular hoy
81 - 100 de 7719 fotos
Artículo 1 de 3
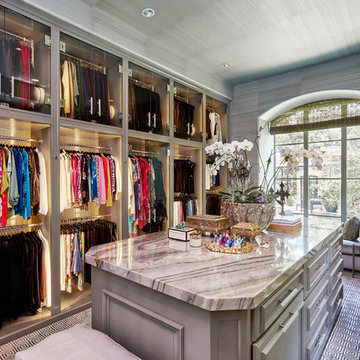
Large Luxury walk in closet with island dresser and glass front doors. Photography by Stephen Karlisch
Foto de armario vestidor de mujer tradicional grande con puertas de armario grises, moqueta y armarios abiertos
Foto de armario vestidor de mujer tradicional grande con puertas de armario grises, moqueta y armarios abiertos
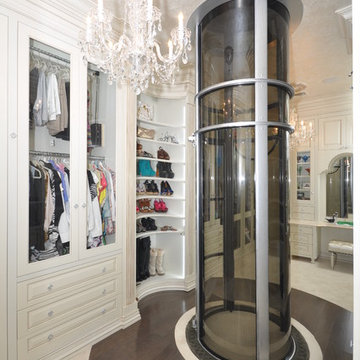
Paul Wesley
Foto de armario vestidor de mujer clásico grande con puertas de armario blancas, suelo de madera oscura y armarios con paneles con relieve
Foto de armario vestidor de mujer clásico grande con puertas de armario blancas, suelo de madera oscura y armarios con paneles con relieve
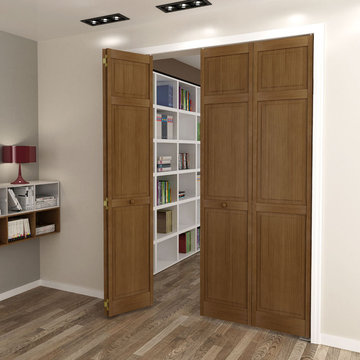
Add the natural beauty and warmth of wood to your home with our solid pine Bi-fold Doors. The traditional six double hip panel design gives the doors a clean, traditional style that will complement any decor. The doors are durable, made of solid Pine and are easy to install (hardware is included). These bi-fold doors are pre-stained.
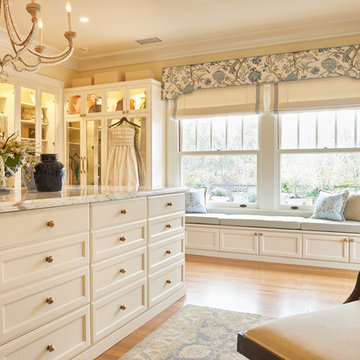
Diseño de armario vestidor de mujer clásico con armarios con paneles empotrados, puertas de armario blancas, suelo de madera en tonos medios y suelo marrón
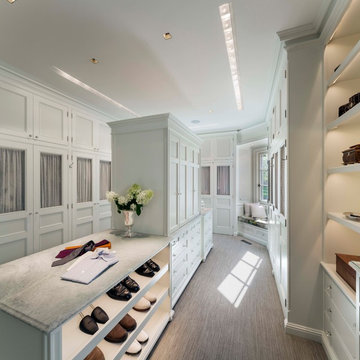
Diseño de armario vestidor unisex tradicional grande con armarios con paneles empotrados, puertas de armario blancas, moqueta y suelo marrón

Imagen de armario vestidor unisex tradicional grande con armarios estilo shaker, puertas de armario grises, suelo de madera en tonos medios y suelo marrón
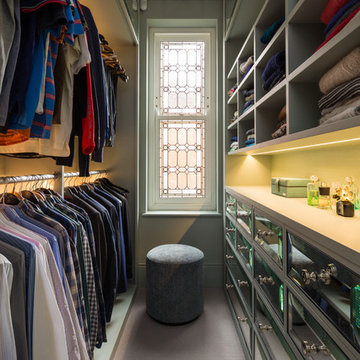
Ejemplo de armario vestidor de hombre clásico con armarios abiertos, puertas de armario grises y suelo gris
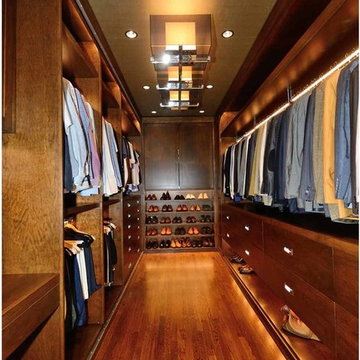
Ejemplo de armario vestidor de hombre clásico grande con armarios con paneles lisos, puertas de armario de madera oscura, suelo de madera en tonos medios y suelo marrón

Modelo de armario vestidor unisex tradicional extra grande con armarios abiertos, puertas de armario blancas y moqueta
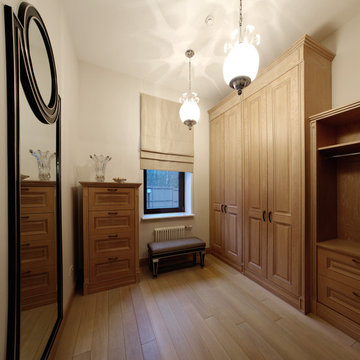
Мебель в гардеробной изготовлена из массива дуба по индивидуальному проекту
Ejemplo de armario vestidor tradicional de tamaño medio con puertas de armario de madera oscura y suelo de madera clara
Ejemplo de armario vestidor tradicional de tamaño medio con puertas de armario de madera oscura y suelo de madera clara
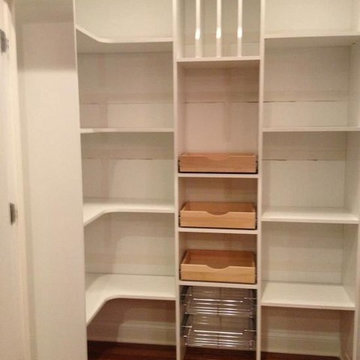
Pantry designed and installed by Hoosier Closets.
Imagen de armario vestidor unisex clásico de tamaño medio con puertas de armario blancas y suelo de madera en tonos medios
Imagen de armario vestidor unisex clásico de tamaño medio con puertas de armario blancas y suelo de madera en tonos medios
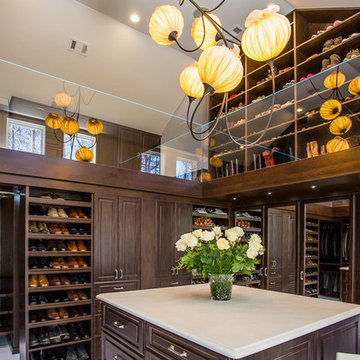
This closet design was a Top Shelf Award Winner for 2014
Imagen de armario vestidor clásico grande con armarios con paneles con relieve, puertas de armario de madera en tonos medios y suelo de mármol
Imagen de armario vestidor clásico grande con armarios con paneles con relieve, puertas de armario de madera en tonos medios y suelo de mármol
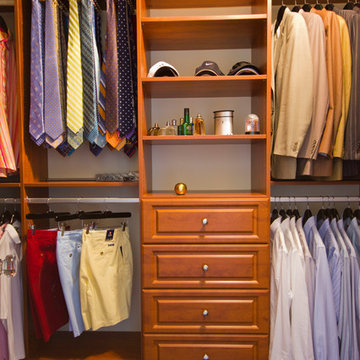
Bella Systems
Diseño de armario vestidor unisex clásico de tamaño medio con armarios abiertos, puertas de armario de madera oscura y suelo de madera oscura
Diseño de armario vestidor unisex clásico de tamaño medio con armarios abiertos, puertas de armario de madera oscura y suelo de madera oscura
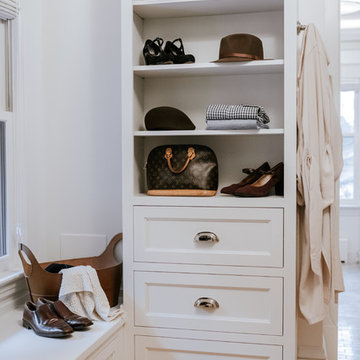
Amanda Marie Studio
Foto de armario vestidor unisex tradicional con puertas de armario blancas, armarios con paneles empotrados y suelo de madera clara
Foto de armario vestidor unisex tradicional con puertas de armario blancas, armarios con paneles empotrados y suelo de madera clara
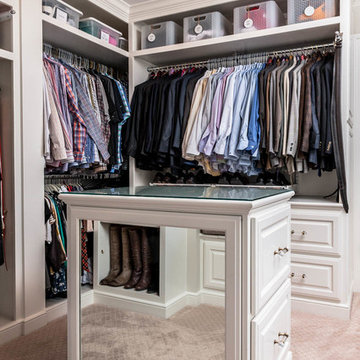
This home had a generous master suite prior to the renovation; however, it was located close to the rest of the bedrooms and baths on the floor. They desired their own separate oasis with more privacy and asked us to design and add a 2nd story addition over the existing 1st floor family room, that would include a master suite with a laundry/gift wrapping room.
We added a 2nd story addition without adding to the existing footprint of the home. The addition is entered through a private hallway with a separate spacious laundry room, complete with custom storage cabinetry, sink area, and countertops for folding or wrapping gifts. The bedroom is brimming with details such as custom built-in storage cabinetry with fine trim mouldings, window seats, and a fireplace with fine trim details. The master bathroom was designed with comfort in mind. A custom double vanity and linen tower with mirrored front, quartz countertops and champagne bronze plumbing and lighting fixtures make this room elegant. Water jet cut Calcatta marble tile and glass tile make this walk-in shower with glass window panels a true work of art. And to complete this addition we added a large walk-in closet with separate his and her areas, including built-in dresser storage, a window seat, and a storage island. The finished renovation is their private spa-like place to escape the busyness of life in style and comfort. These delightful homeowners are already talking phase two of renovations with us and we look forward to a longstanding relationship with them.
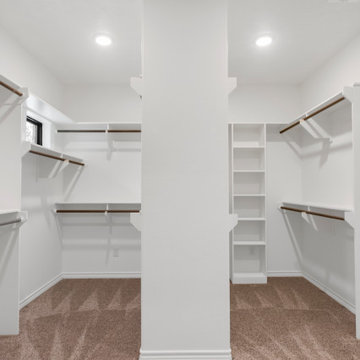
This closet has beautiful built-ins with his and her sides and dividing wall. Call us today to start your dream home (979) 704-5471
Modelo de armario vestidor unisex tradicional con puertas de armario blancas y moqueta
Modelo de armario vestidor unisex tradicional con puertas de armario blancas y moqueta
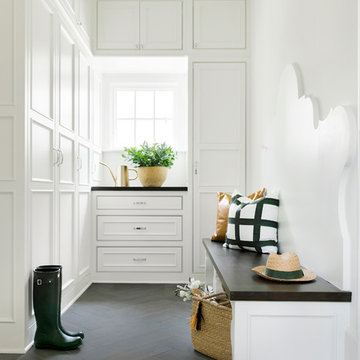
The bench detail, inspired by the bat wing motif of an old furniture pull, was kept humble by finishing it in the same color as the wall. Wall to wall closed storage on the other side of the mudroom ill allow this room to stay organized and beautiful.
PC: Spacecrafting Photography
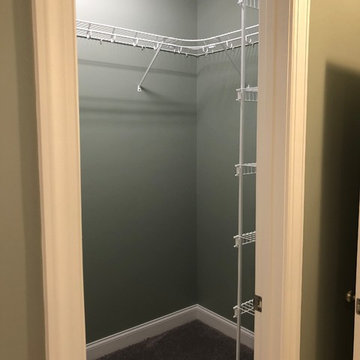
The Tanglewood is a Donald A. Gardner plan with three bedrooms and two bathrooms. This 2,500 square foot home is near completion and custom built in Grey Fox Forest in Shelby, NC. Like the Smart Construction, Inc. Facebook page or follow us on Instagram at scihomes.dream.build.live to follow the progress of other Craftsman Style homes. DREAM. BUILD. LIVE. www.smartconstructionhomes.com
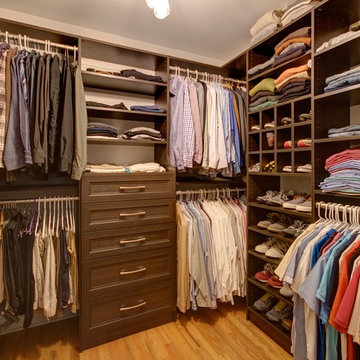
Foto de armario vestidor de hombre clásico de tamaño medio con armarios abiertos, puertas de armario marrones, suelo de madera clara y suelo beige
7.719 ideas para armarios vestidor clásicos
5
