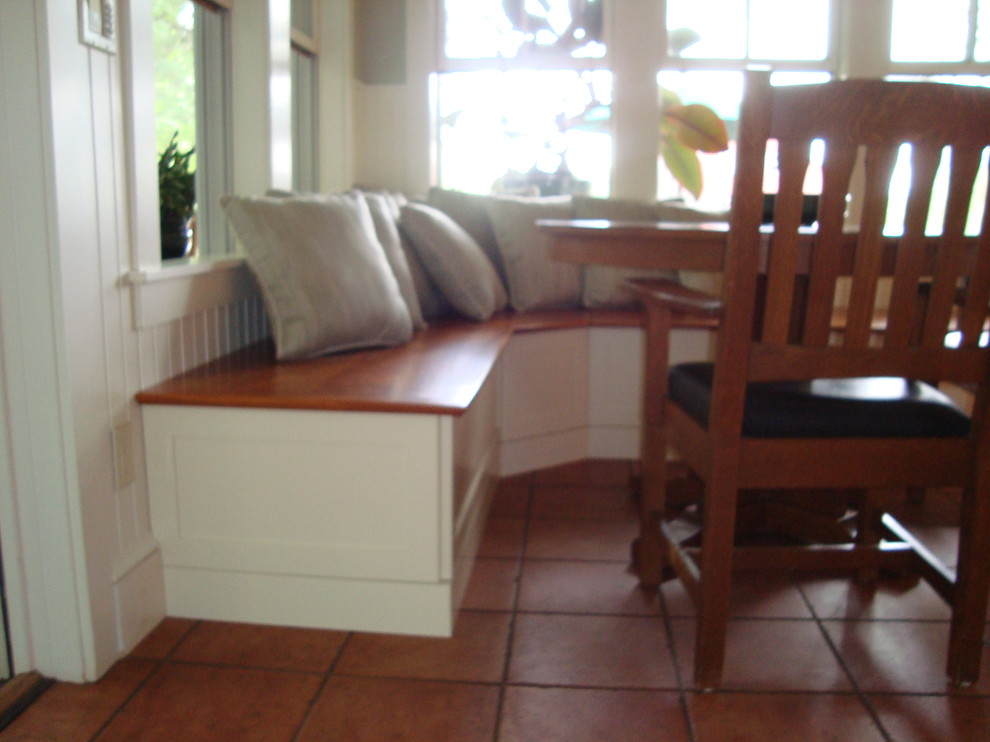
High Falls Kitchen Renovation
Designer Kate Talbott worked with the clients to tweak the existing kitchen layout, creating a more functional and flexible space. A peninsula was replaced with a custom island on industrial casters to open up the traffic flow from the work area to the breakfast room. Custom details were utilized in each cabinet, tailoring the space precisely to the clients' needs and the needs of their 5 black labs. Some custom features include a dog bowl shelf, slide-out dog food storage bins, an under counter paper towel cubby, and a glass front appliance garage in the pantry cabinet. Custom cabinetry by Plain & Fancy, concrete and mahogany counters by Brooks Custom.
